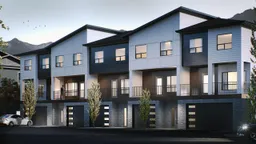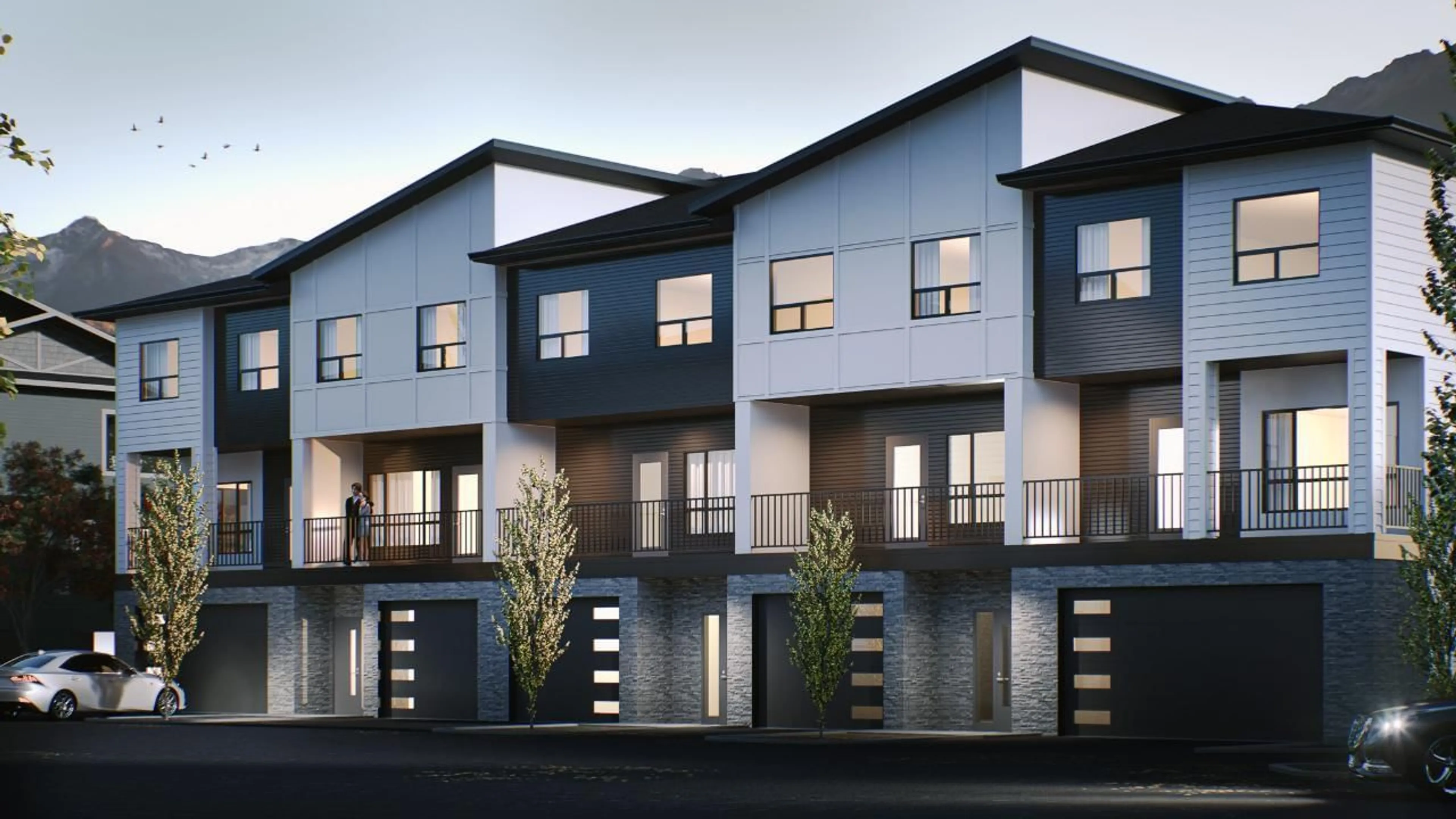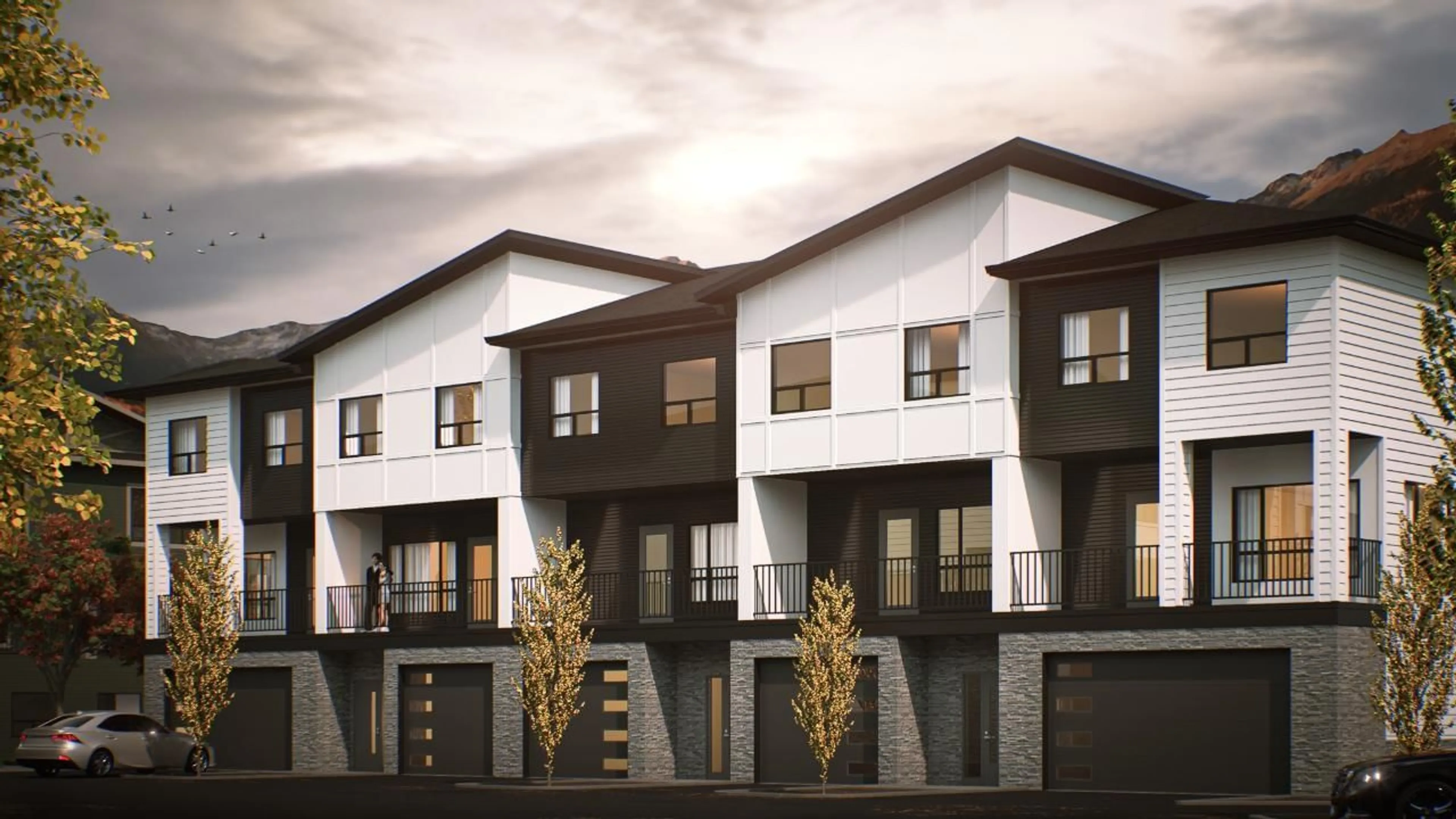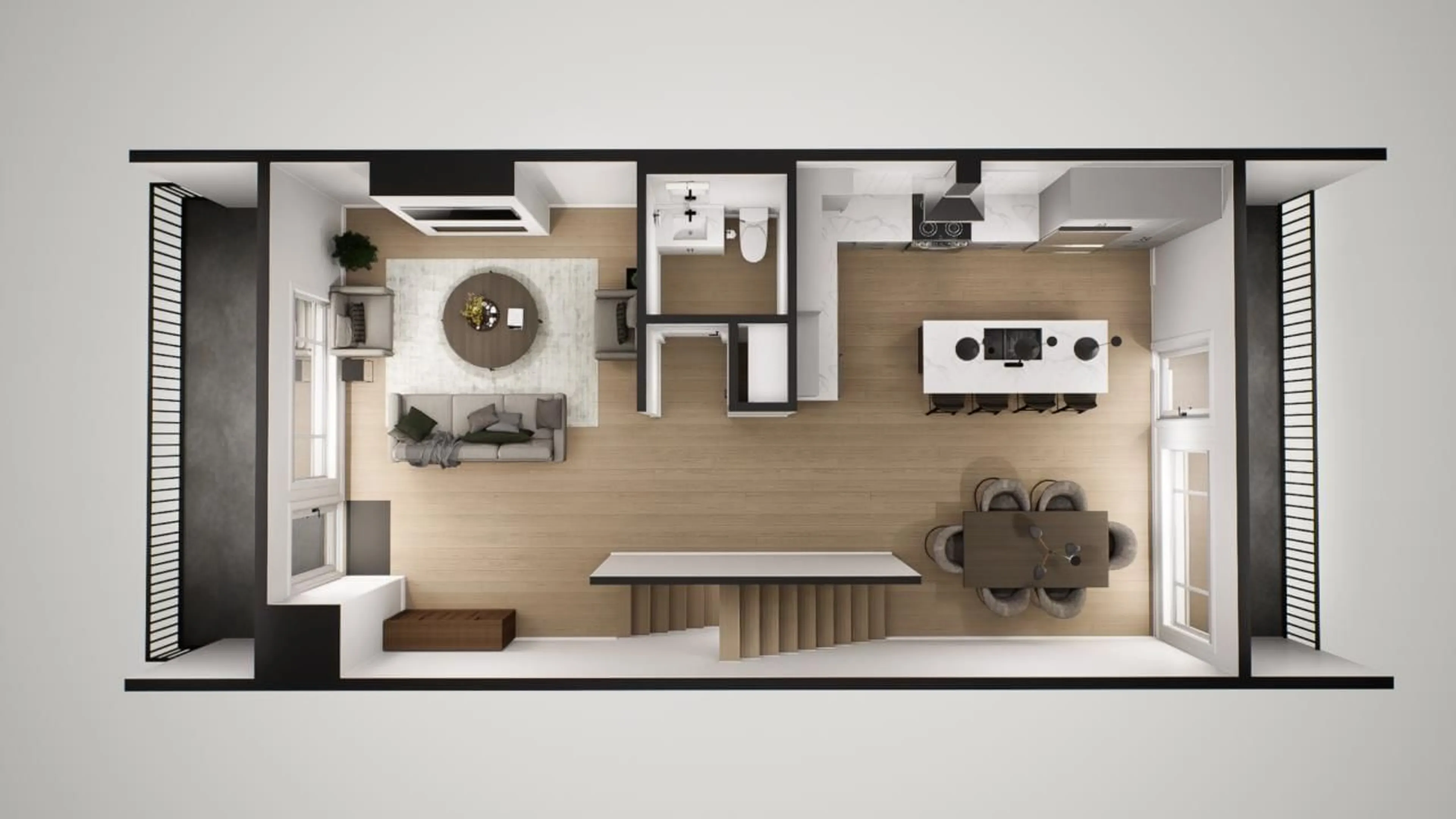800 RIVERSIDE Way Unit# 302, Fernie, British Columbia V0B1M7
Contact us about this property
Highlights
Estimated ValueThis is the price Wahi expects this property to sell for.
The calculation is powered by our Instant Home Value Estimate, which uses current market and property price trends to estimate your home’s value with a 90% accuracy rate.Not available
Price/Sqft$391/sqft
Est. Mortgage$4,251/mo
Maintenance fees$490/mo
Tax Amount ()-
Days On Market229 days
Description
Introducing Rivers Edge II. These contemporary Mountain Modern townhomes offer an exceptional lifestyle, situated mere steps from the serene Elk River, surrounded by breathtaking mountain views, and just a short 5-minute drive from the renowned Fernie Alpine ski hill. The centerpiece of this development is the 5-plex townhome, spanning three stories and boasting 4 bedrooms and 3 1/2 bathrooms. As you step inside, the ground floor greets you with a heated double car garage and a versatile flex room complemented by a full bath. Ascend to the second level, where the heart of the home resides ? a spacious family room, a well-appointed kitchen featuring stainless steel appliances, a generous island, quartz countertops, and a designated coffee/beverage bar. Large windows flood the space with natural light, that's perfect for entertaining guests or relaxing with family. Venture to the third floor to discover the master suite, complete with a walk-in closet and a en-suite bathroom featuring a tiled shower and double sinks. This level also hosts two additional bedrooms, a full bath, and a conveniently located laundry room. This unit has two balconies to take in all the Mountain and River views. This Unit comes with a fully finished laundry room and a AC unit. Unit is complete and ready for possession. (id:39198)
Property Details
Interior
Features
Basement Floor
Utility room
6'6'' x 9'0''4pc Bathroom
Foyer
8'0'' x 10'0''Family room
20'11'' x 21'0''Exterior
Features
Parking
Garage spaces 2
Garage type Attached Garage
Other parking spaces 0
Total parking spaces 2
Condo Details
Inclusions
Property History
 21
21


