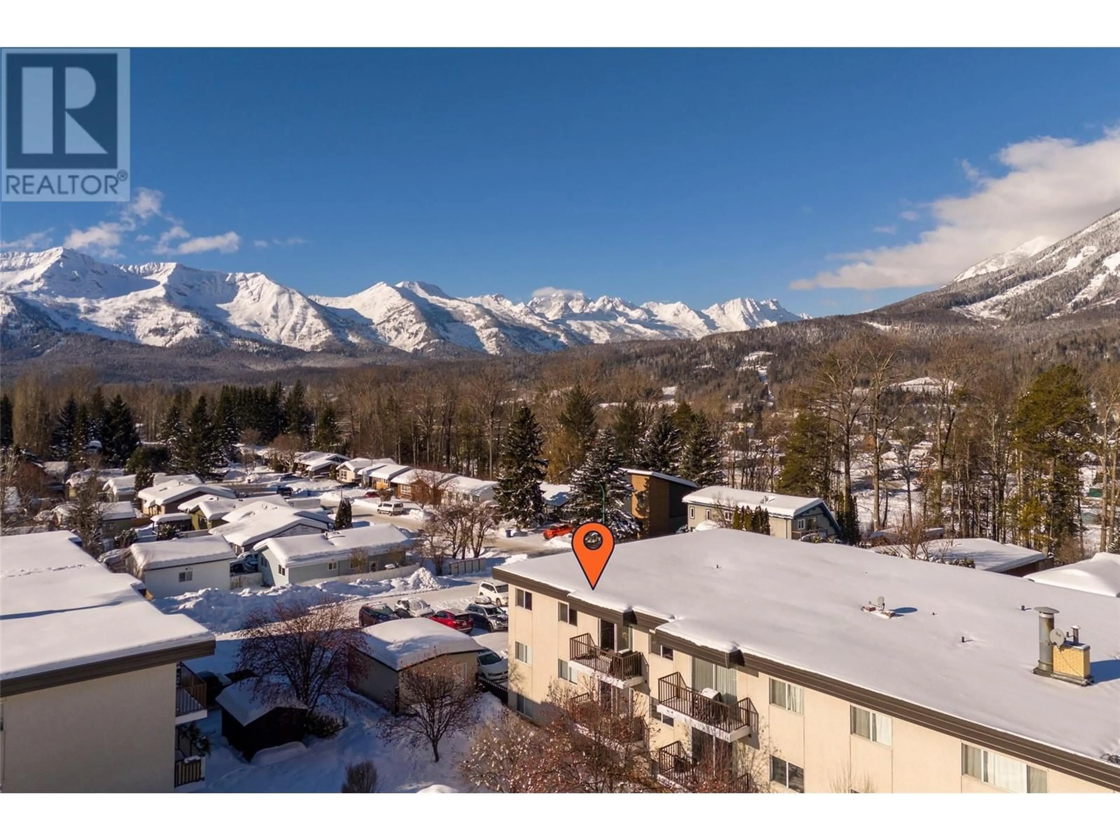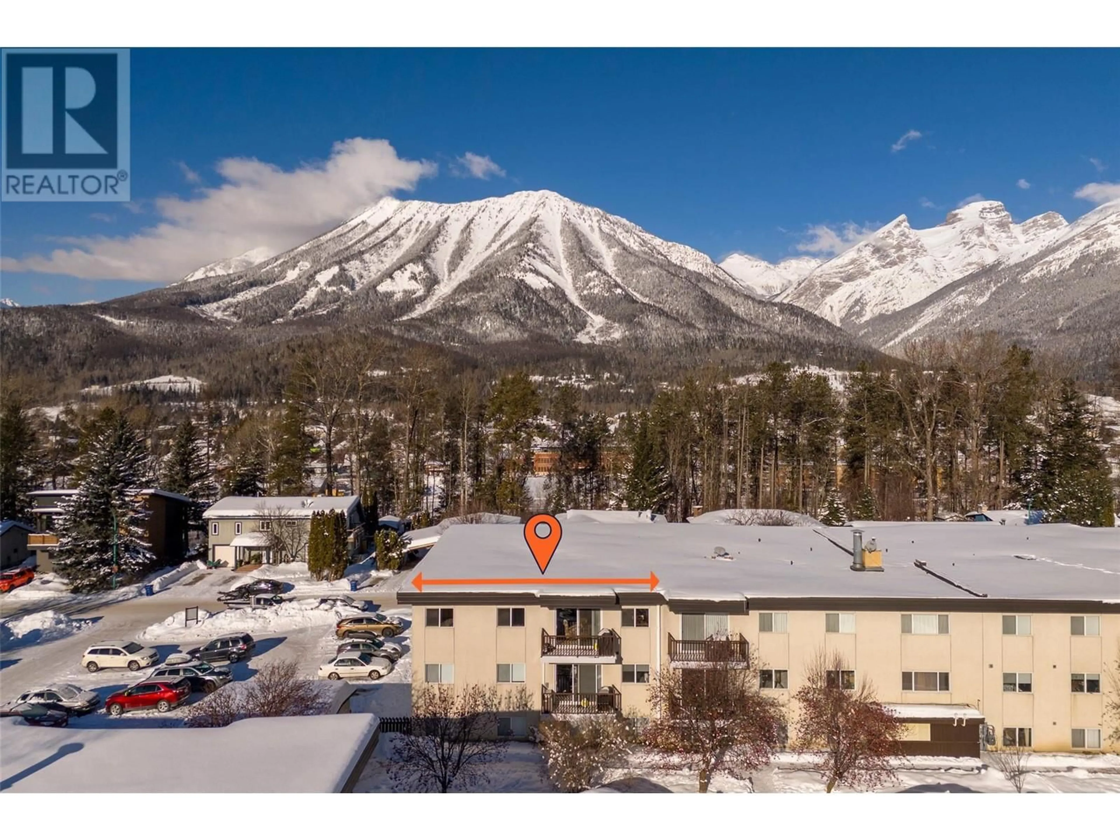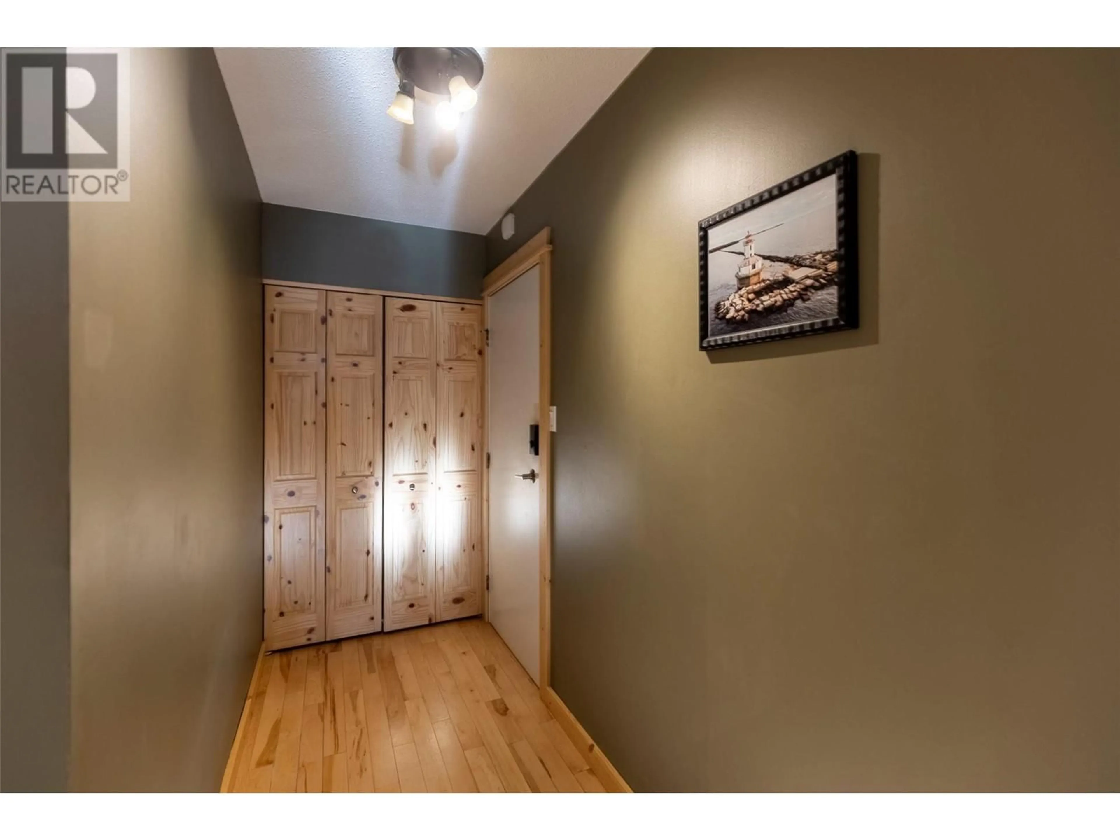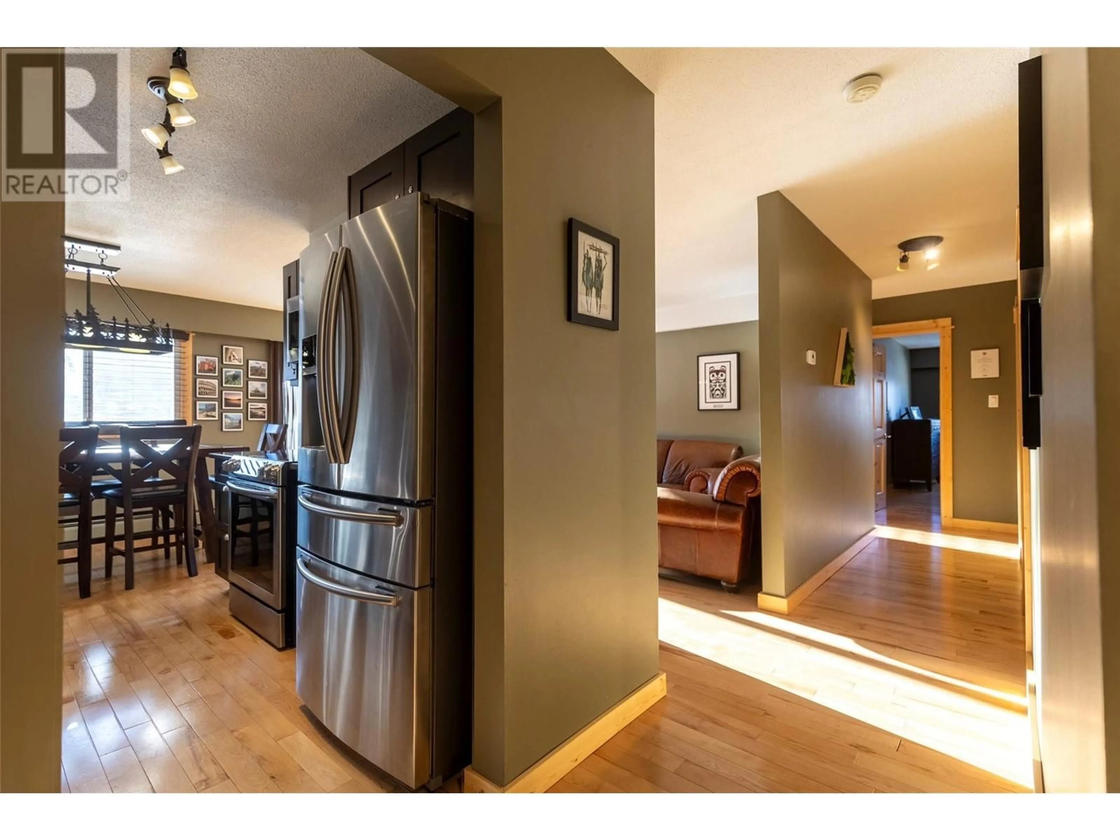30 Ridgemont Avenue Unit# 305, Fernie, British Columbia V0B1M2
Contact us about this property
Highlights
Estimated ValueThis is the price Wahi expects this property to sell for.
The calculation is powered by our Instant Home Value Estimate, which uses current market and property price trends to estimate your home’s value with a 90% accuracy rate.Not available
Price/Sqft$443/sqft
Est. Mortgage$2,306/mo
Maintenance fees$373/mo
Tax Amount ()-
Days On Market10 days
Description
This exceptional 3 bedroom 1 bathroom corner unit, with the largest floor plan in the complex, is located above downtown Fernie; a short walk to retail stores, restaurants, schools and more, plus trails are just steps away. This unit features hardwood floors throughout, a well designed kitchen, an adjoining dining and living space that is spacious and bright with views of the local mountains and even the ski hill. The private balcony provides a sunny spot to enjoy morning coffee or bbq in the afternoon. All three bedrooms are huge and boast large picture windows for the views and ample closet space. A stylish bathroom with steam shower and a generous storage room complete with in-unit washer/dryer off the hallway completes the space. There are additional storage closets in the entry and hallway of this unit: no space is wasted! This well managed complex offers low strata fees making home ownership budgeting simple. This unit is a true gem that's turn-key ready and available for immediate possession. (id:39198)
Property Details
Interior
Features
Main level Floor
Laundry room
6'11'' x 5'3pc Bathroom
8'1'' x 6'8''Bedroom
13'3'' x 9'7''Bedroom
16'9'' x 10'8''Exterior
Features
Parking
Garage spaces 1
Garage type -
Other parking spaces 0
Total parking spaces 1
Condo Details
Inclusions
Property History
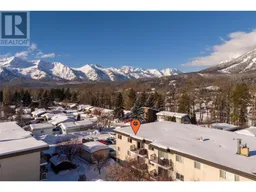 45
45
