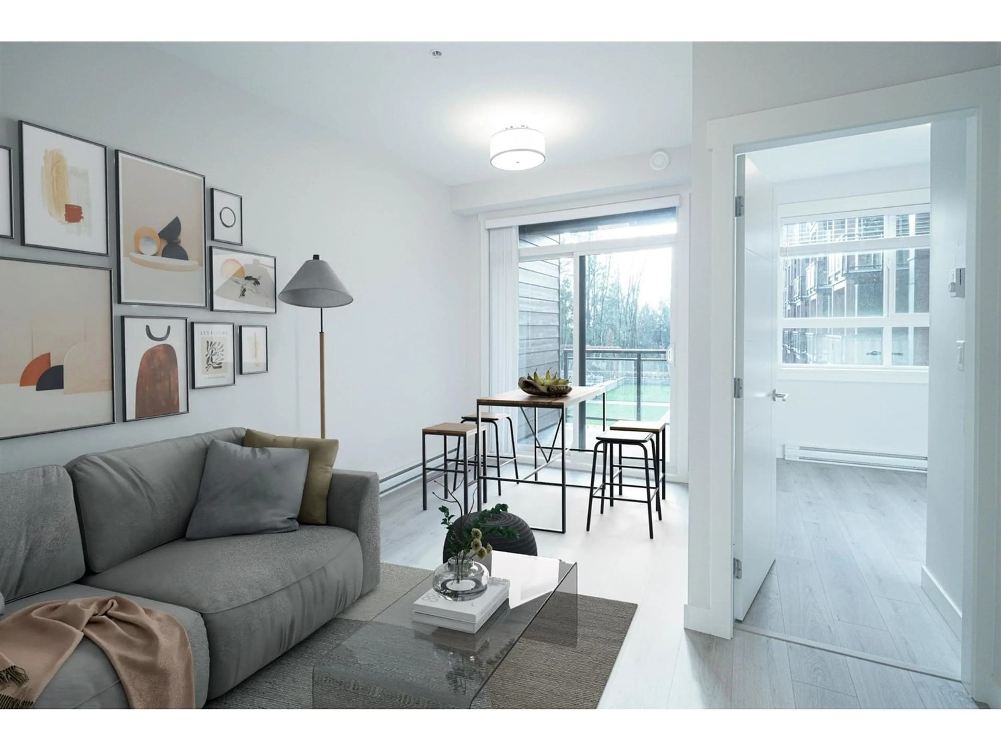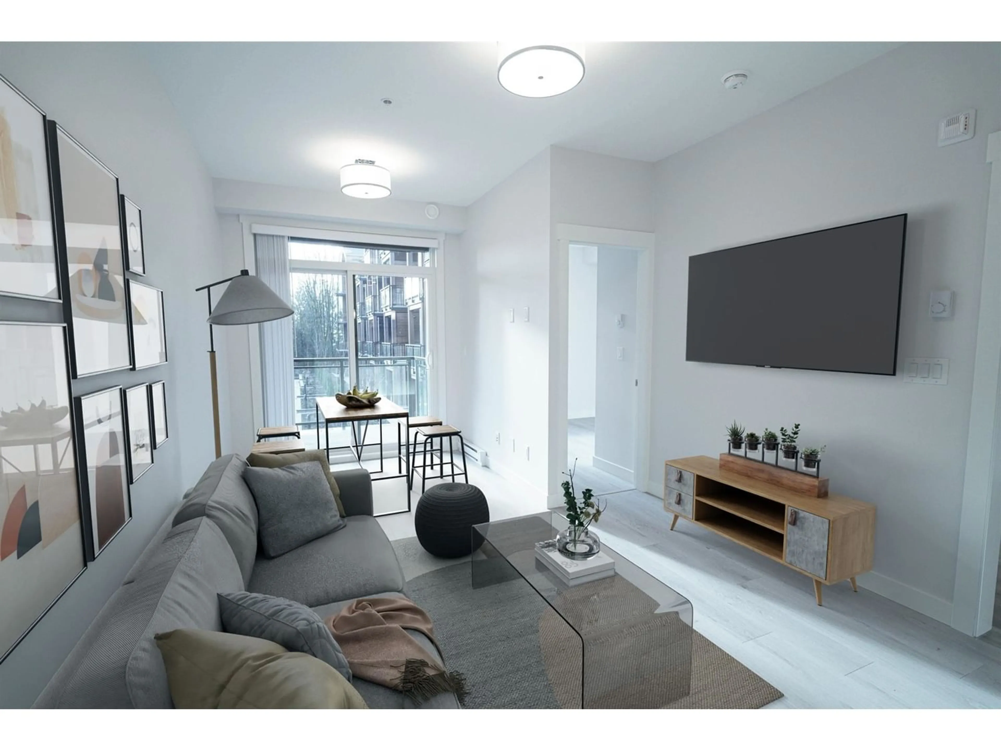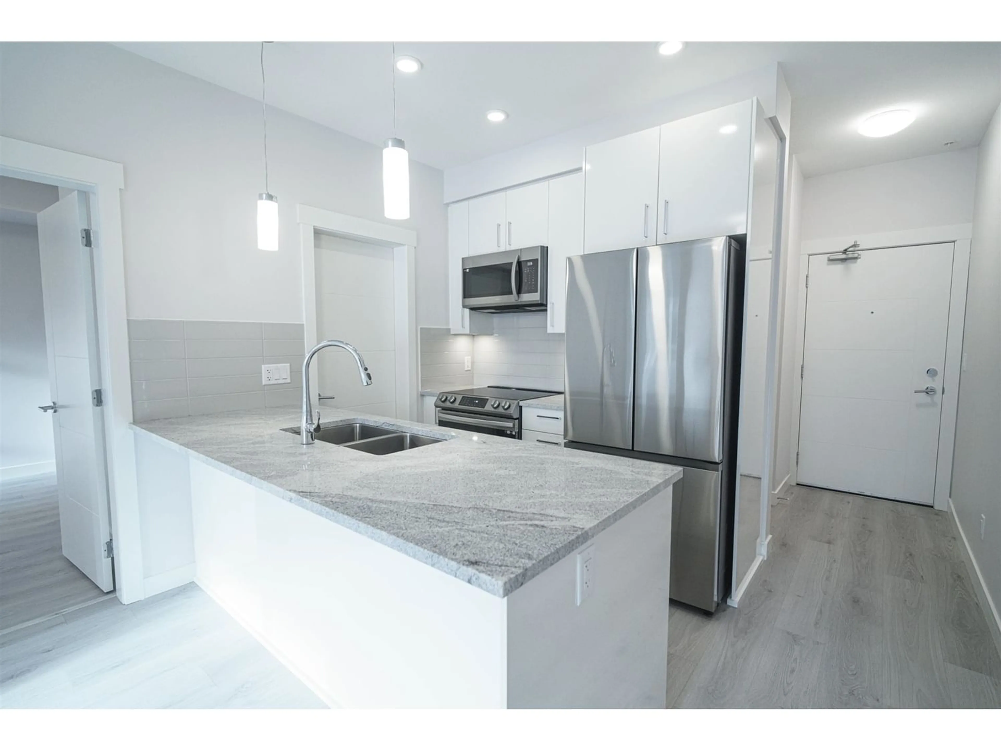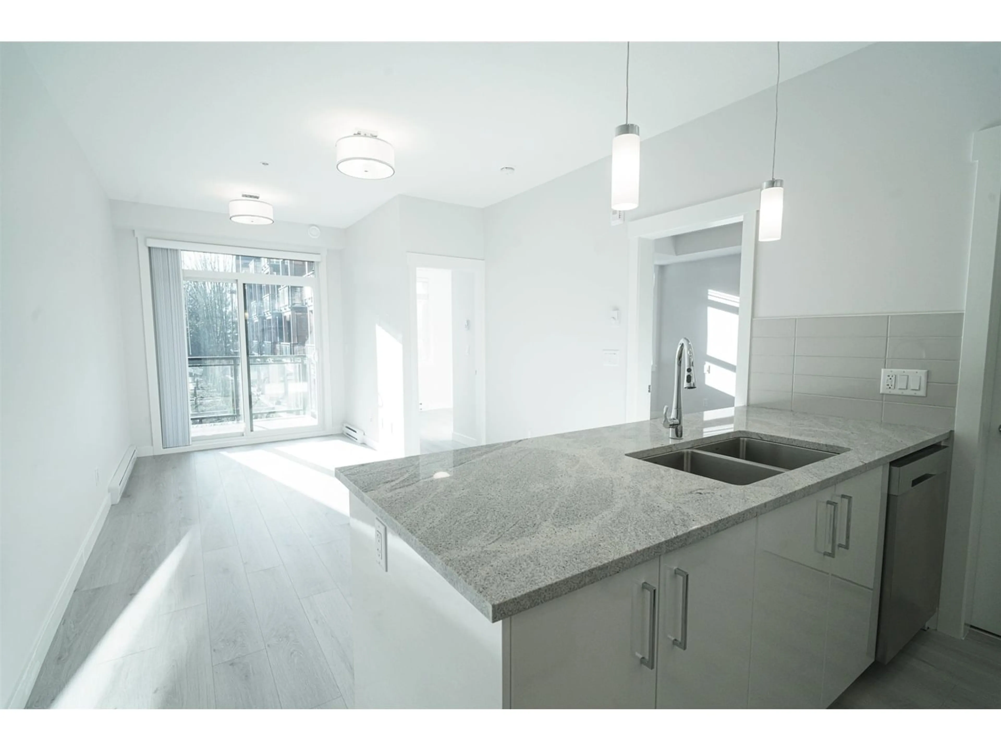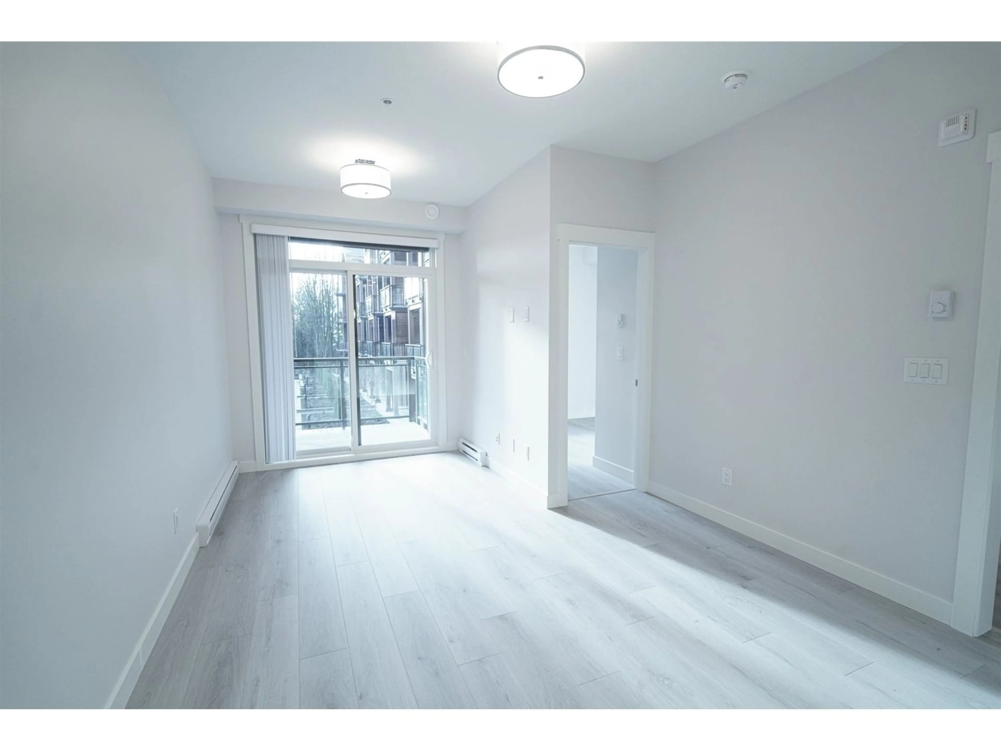225 32690 14TH AVENUE, Mission, British Columbia V2V0K5
Contact us about this property
Highlights
Estimated ValueThis is the price Wahi expects this property to sell for.
The calculation is powered by our Instant Home Value Estimate, which uses current market and property price trends to estimate your home’s value with a 90% accuracy rate.Not available
Price/Sqft$663/sqft
Est. Mortgage$2,104/mo
Maintenance fees$355/mo
Tax Amount ()-
Days On Market325 days
Description
Welcome to the Preston! The City of Mission's NEWEST complex located just off Cedar Street on 14th Ave. Built by Redekop/Faye, this complex is a stunner! Quiet setting, backing a ravine and still easy access down Cedar for all that you need. This unit is a well laid out 2 bedroom, 2 bath unit featuring stunning kitchens w/ Quartz Counters, glossy Cabinets and SS appliances. There is durable laminate flooring all throughout this unit. This unit backs onto the courtyard in the back, which then backs onto the quiet ravine. Peace and tranquility is what you will get with this new home! Book your private viewing today! (id:39198)
Property Details
Interior
Features
Exterior
Parking
Garage spaces 1
Garage type -
Other parking spaces 0
Total parking spaces 1
Condo Details
Amenities
Laundry - In Suite
Inclusions
Property History
 35
35

