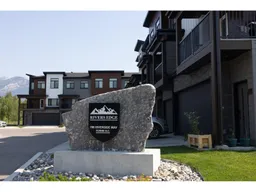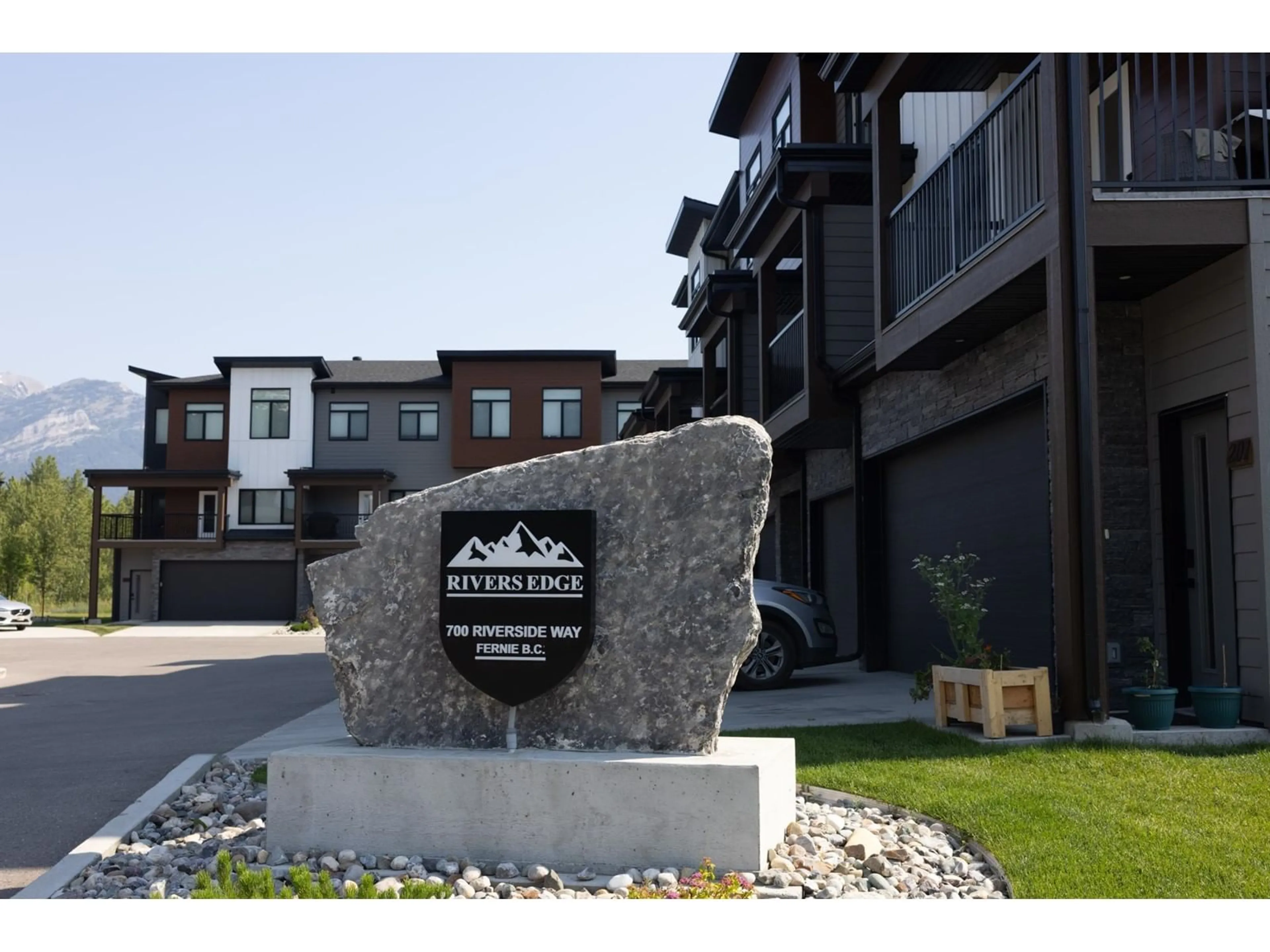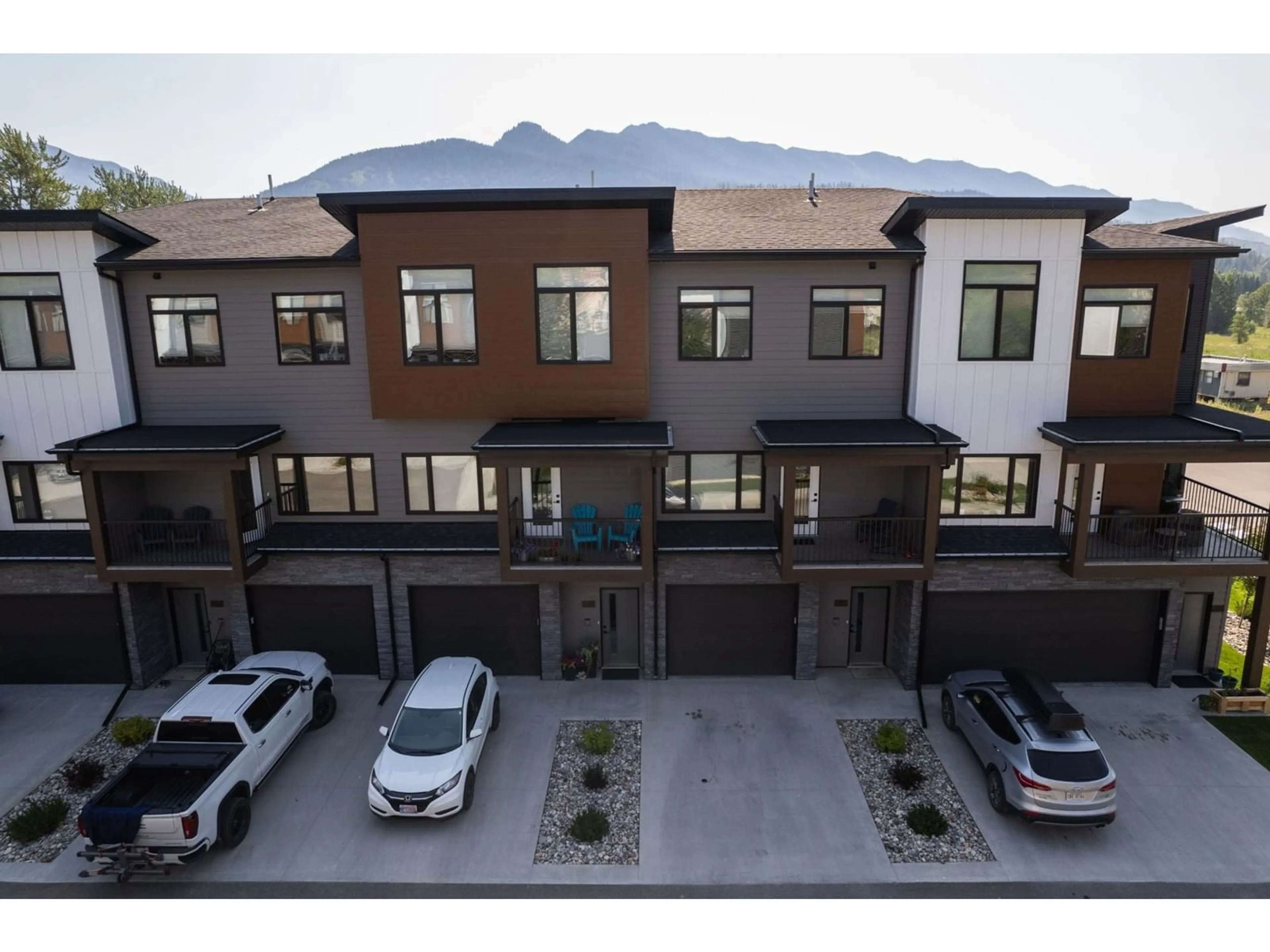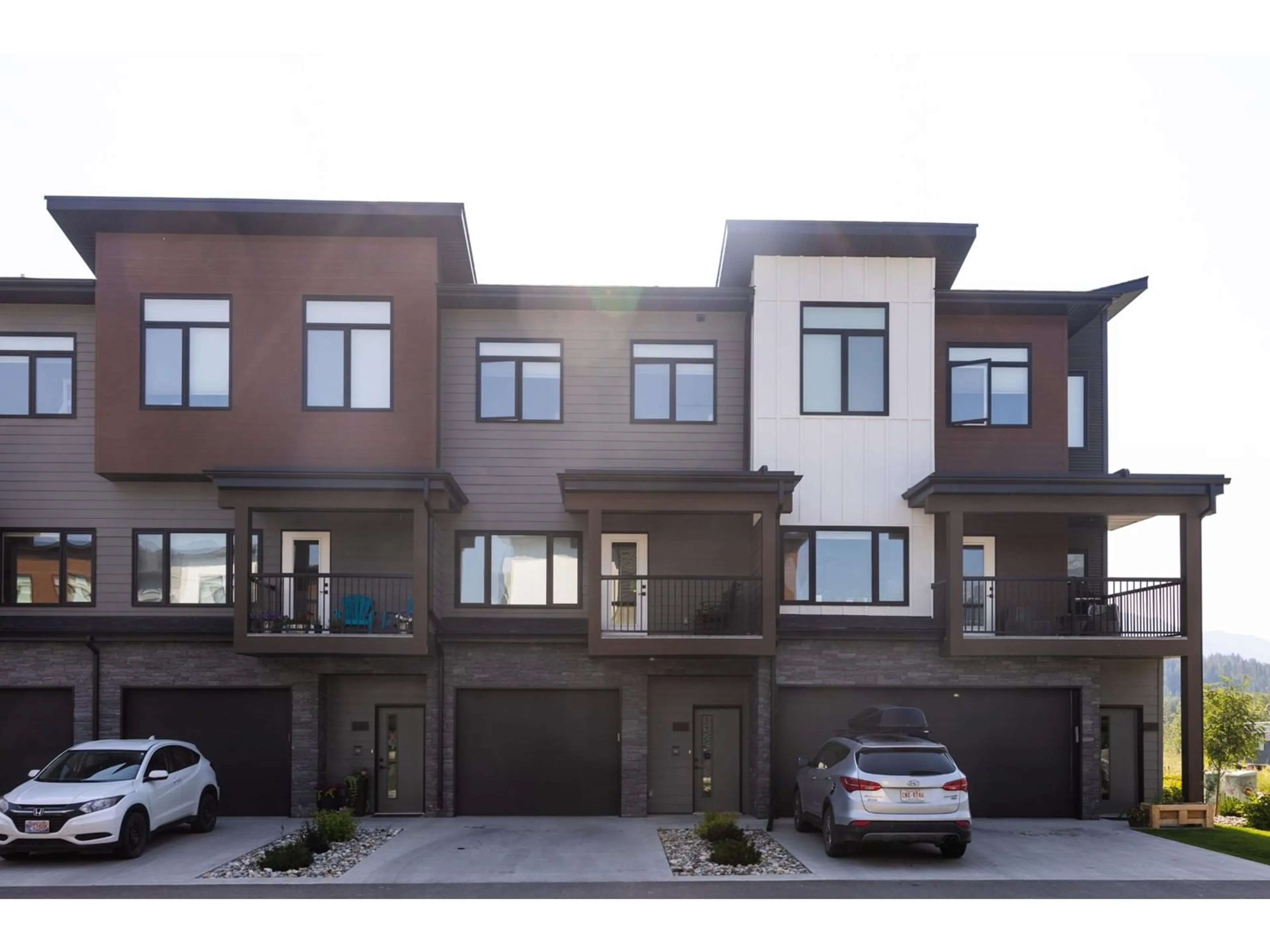202 - 700 RIVERSIDE WAY, Fernie, British Columbia V0B1M7
Contact us about this property
Highlights
Estimated ValueThis is the price Wahi expects this property to sell for.
The calculation is powered by our Instant Home Value Estimate, which uses current market and property price trends to estimate your home’s value with a 90% accuracy rate.Not available
Price/Sqft$481/sqft
Days On Market16 days
Est. Mortgage$3,844/mth
Maintenance fees$375/mth
Tax Amount ()-
Description
LOCATION, LOCATION, LOCATION... Just a 5-minute drive from the world-renowned Fernie Alpine Resort, which offers skiing and snowboarding in the winter and mountain biking in the summer. Also a few minutes down the road you will find the Provincial park which is filled with biking and hiking trails. Just steps outside your front door is the Elk River, ideal for fishing and kayaking. This townhouse features 3 bedrooms, a flex room (which the owners have converted into a lock off suite) and 3.5 bathrooms, providing ample space for family and guests. The open-concept living area is designed to maximize light and space. Outdoor living spaces include two balconies and a lower level patio. The townhouse also includes a heated single-car garage, perfect for storing all your outdoor gear and recreational equipment. Experience the best of Fernie, from world-class outdoor activities to the peace and tranquility of mountain living. Book a private showing with your Realtor today. (id:39198)
Property Details
Interior
Features
Above Floor
Full bathroom
Bedroom
9'5 x 9Bedroom
9'3 x 12'9Laundry room
5'2 x 3Condo Details
Amenities
Balconies
Inclusions
Property History
 39
39


