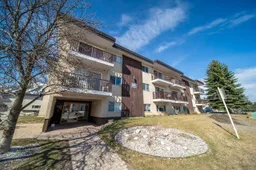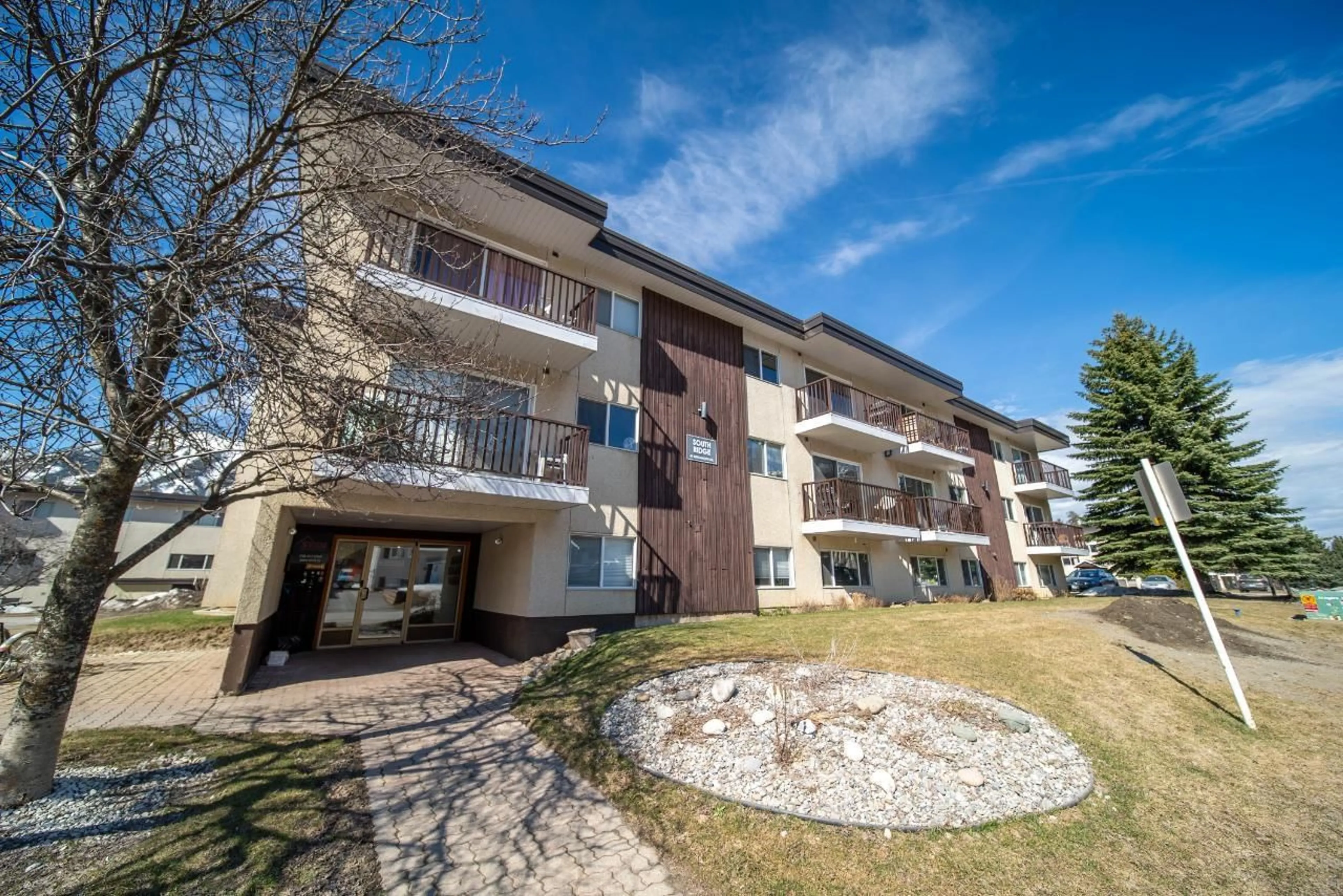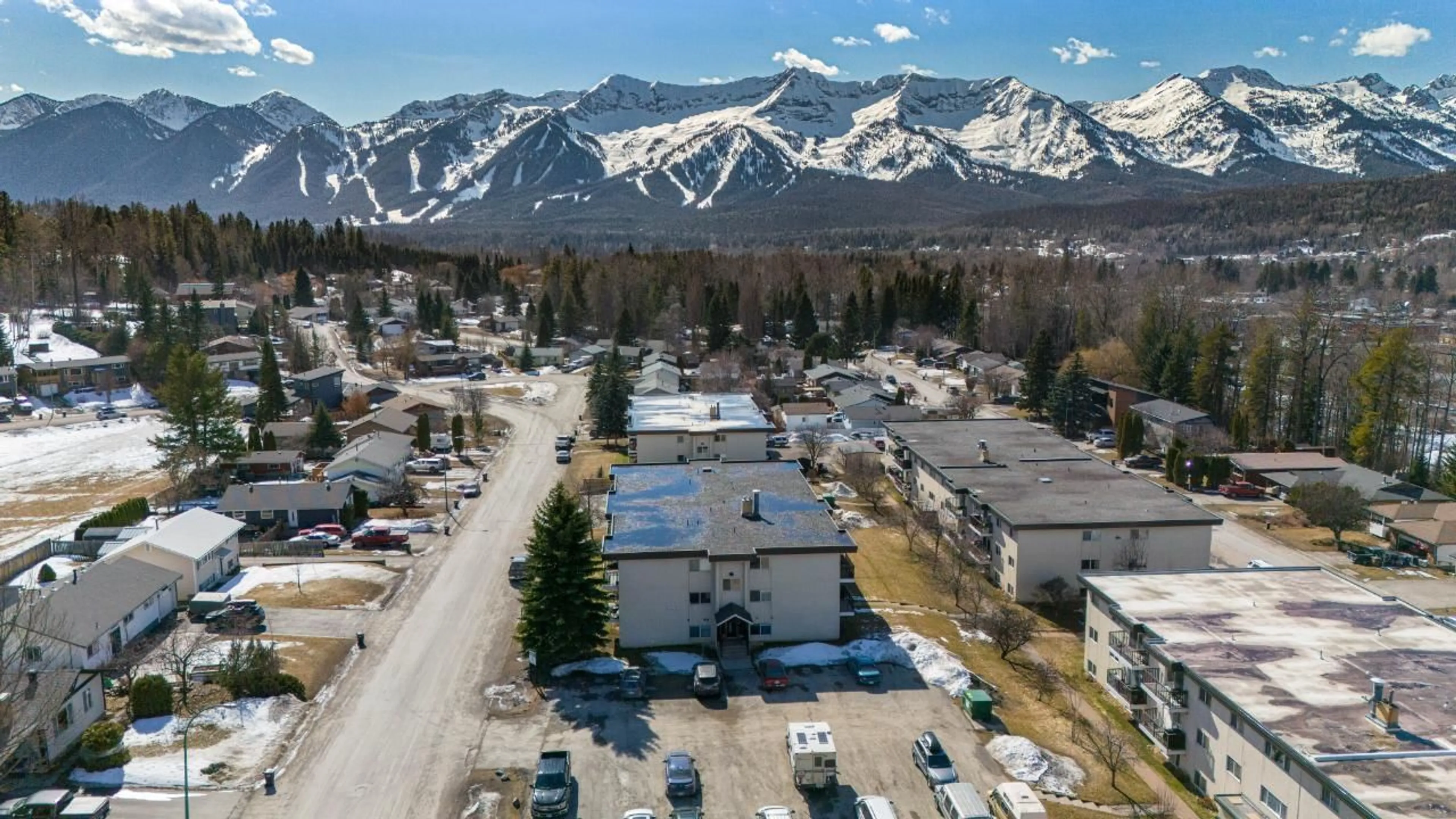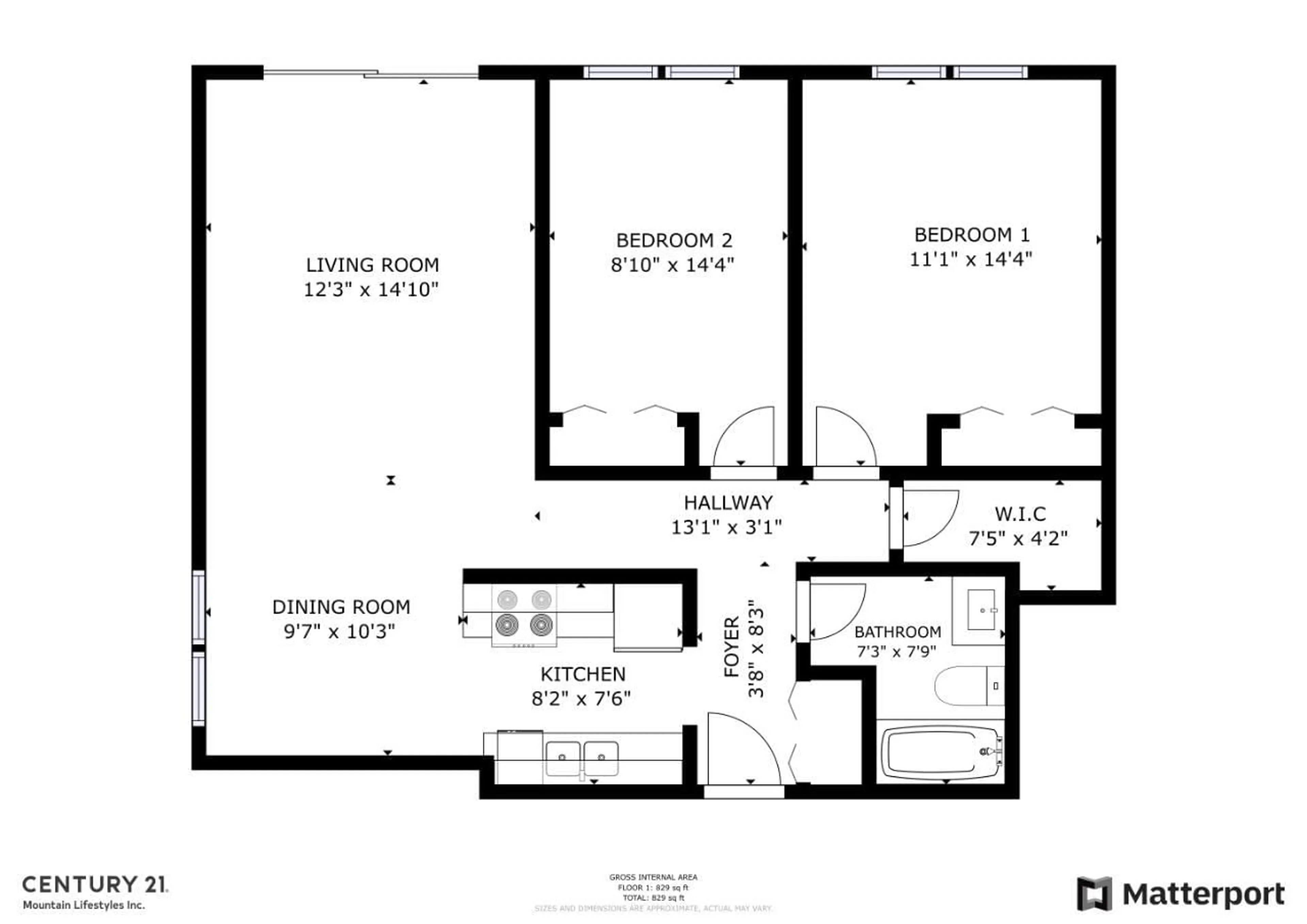201 - 51 RIDGEMONT DRIVE, Fernie, British Columbia V0B1M2
Contact us about this property
Highlights
Estimated ValueThis is the price Wahi expects this property to sell for.
The calculation is powered by our Instant Home Value Estimate, which uses current market and property price trends to estimate your home’s value with a 90% accuracy rate.Not available
Price/Sqft$512/sqft
Days On Market128 days
Est. Mortgage$1,825/mth
Maintenance fees$345/mth
Tax Amount ()-
Description
Welcome to this fully renovated 2 bedroom condo offering mountain views from every window! Nestled in Ridgemont, this residence combines views of nature with the convenience of being within walking distance to most everything in Fernie. The living area features ample natural light pouring in through large windows, highlighting the beauty of the surrounding mountains. Highlights of this condo include tasteful finishes throughout, new floors, updated appliances, an additional window due to it being a corner unit, and no neighbours next door! This unit shares walls with a hallway and a storage unit - and that's all! With its proximity to outdoor recreational activities, shopping, and dining options, this is more than just a home--it's a lifestyle. Don't miss the opportunity to jump into the market for the first time, take the leap of an investment property, or set yourself up with a homebase for your Fernie Mountain adventures! Schedule your showing today. (id:39198)
Property Details
Interior
Features
Main level Floor
Dining room
9'8 x 9'6Kitchen
7'7 x 7'7Storage
7'5 x 4'2Full bathroom
Condo Details
Amenities
Storage - Locker, Laundry - Coin Op, Shared Laundry
Inclusions
Property History
 17
17


