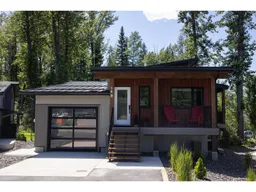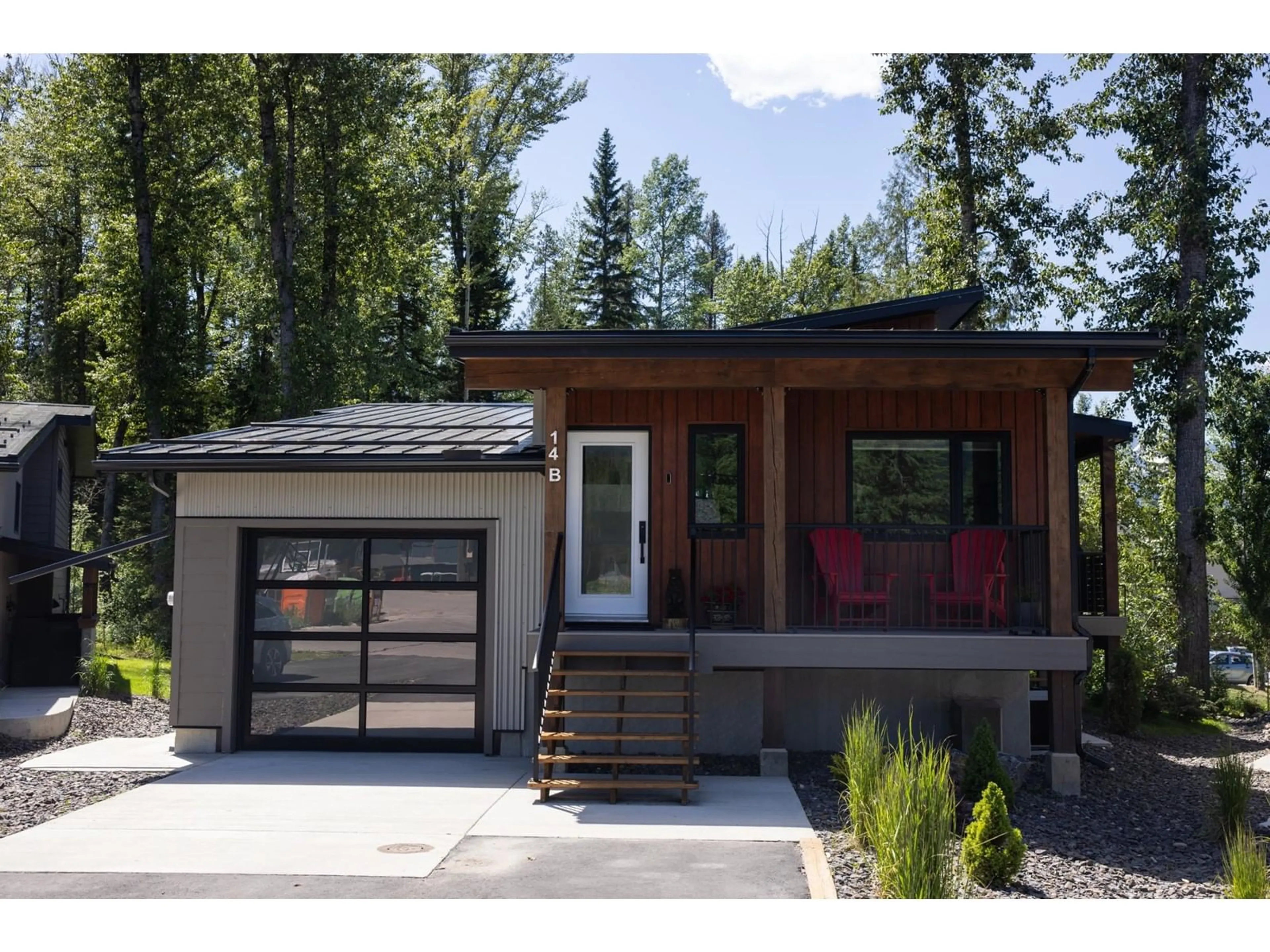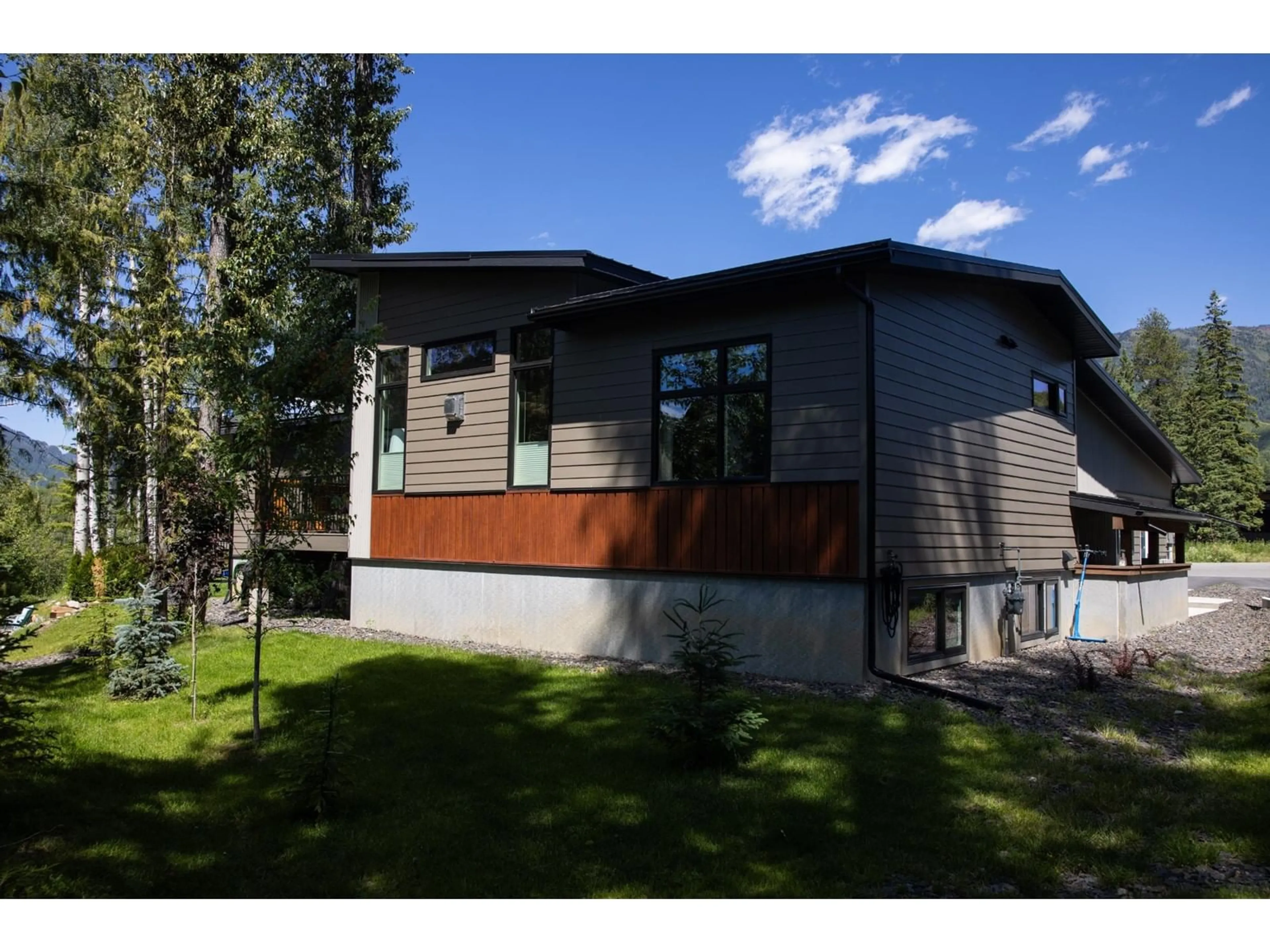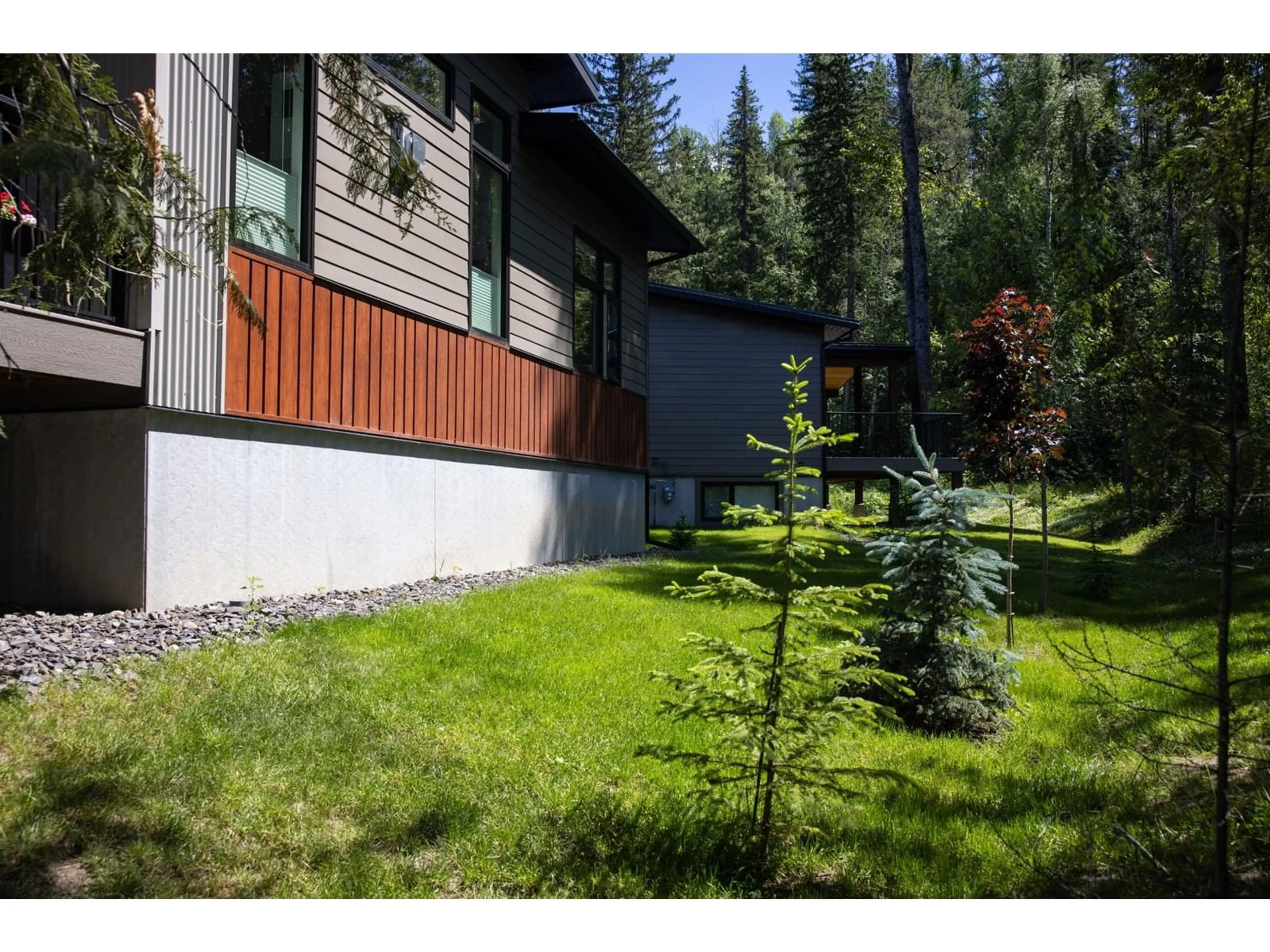14 B MORRISSEY COURT, Fernie, British Columbia V0B1M4
Contact us about this property
Highlights
Estimated ValueThis is the price Wahi expects this property to sell for.
The calculation is powered by our Instant Home Value Estimate, which uses current market and property price trends to estimate your home’s value with a 90% accuracy rate.Not available
Price/Sqft$478/sqft
Days On Market29 days
Est. Mortgage$5,948/mth
Tax Amount ()-
Description
Immaculate! As soon as you walk in the door you'll feel the pride of ownership in this 5 bdrm/3 bath home located in prestigious Montane. With over $60,000 in upgrades there is nothing to do but bring your gear and toothbrush to start enjoying Fernie's Rocky Mountain lifestyle. The vaulted ceiling living area has large windows, open concept living/dining/kitchen and is made for entertaining. Open the patio doors to bring the outside in from the 370' covered deck. Located at the back of the home for privacy, the generous primary bedroom with walk in closet and ensuite has a spacious and relaxing feel. Two other bedrooms with full bathroom complete this level. Room for all your outdoor adventure gear in the garage with entry to mudroom and laundry. Downstairs shows off the flexibility of this property, the legal suite has it's own separate entrance but also access from the home for full integration should you want to use the whole home. High ceilings, large windows, generous bedrooms and the same great open concept living space. Neighbouring suites are generating $2,800/mth unfurnished in Fernie's strong rental market. With great neighbours, Montane's extensive 4 season trail network literally right out your door and Fernie's historic downtown a short walk away, you'll be quietly right in the heart of everything that makes Fernie the special place it is. Families, empty nesters or weekend warriors will all love this home, call today to schedule your viewing appointment.. (id:39198)
Property Details
Interior
Features
Main level Floor
Primary Bedroom
11'10 x 14'1Living room
16 x 16Ensuite
Bedroom
10'1 x 13'2Property History
 42
42


