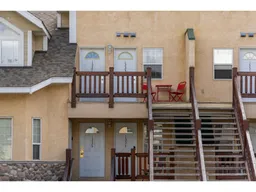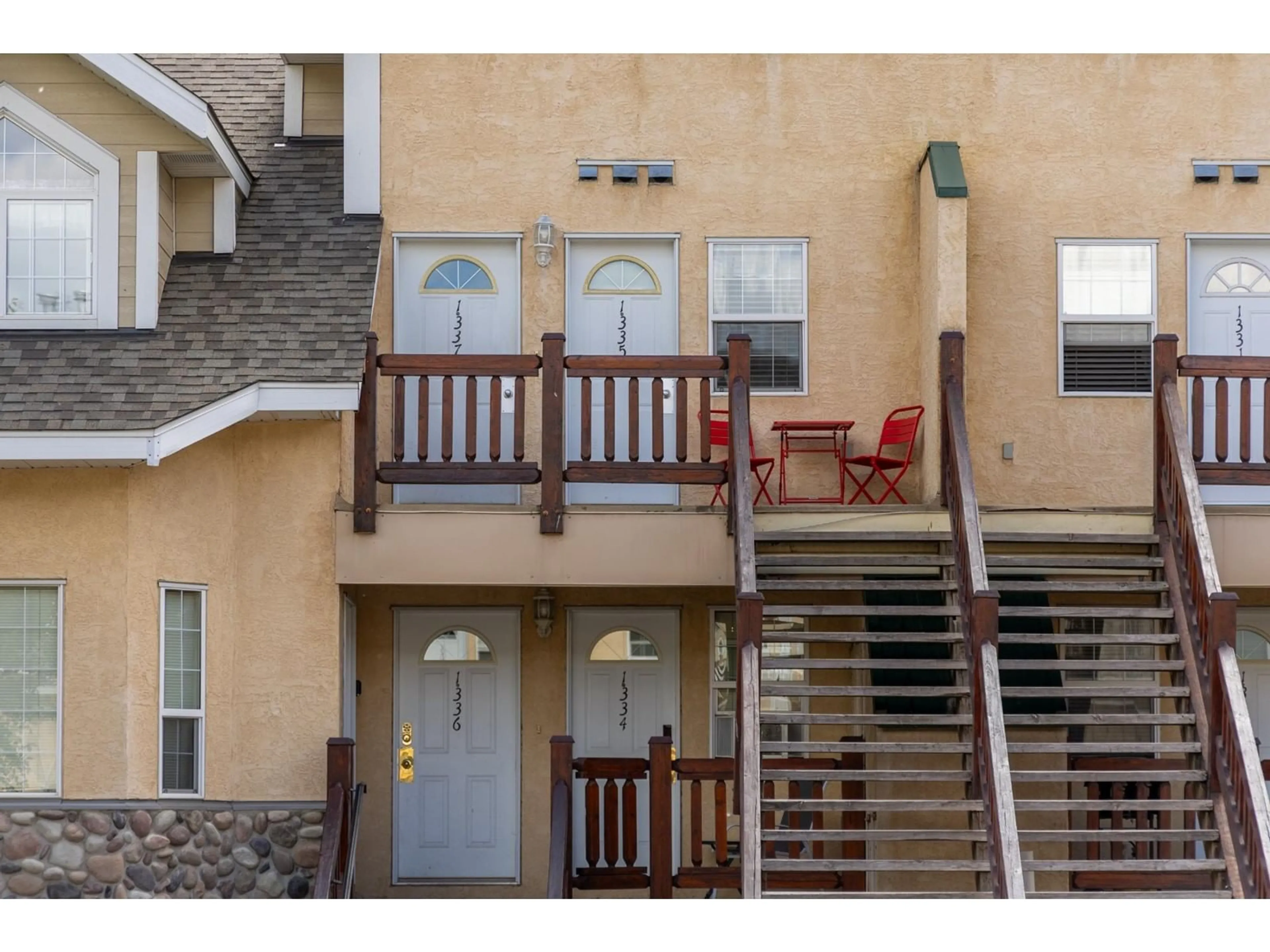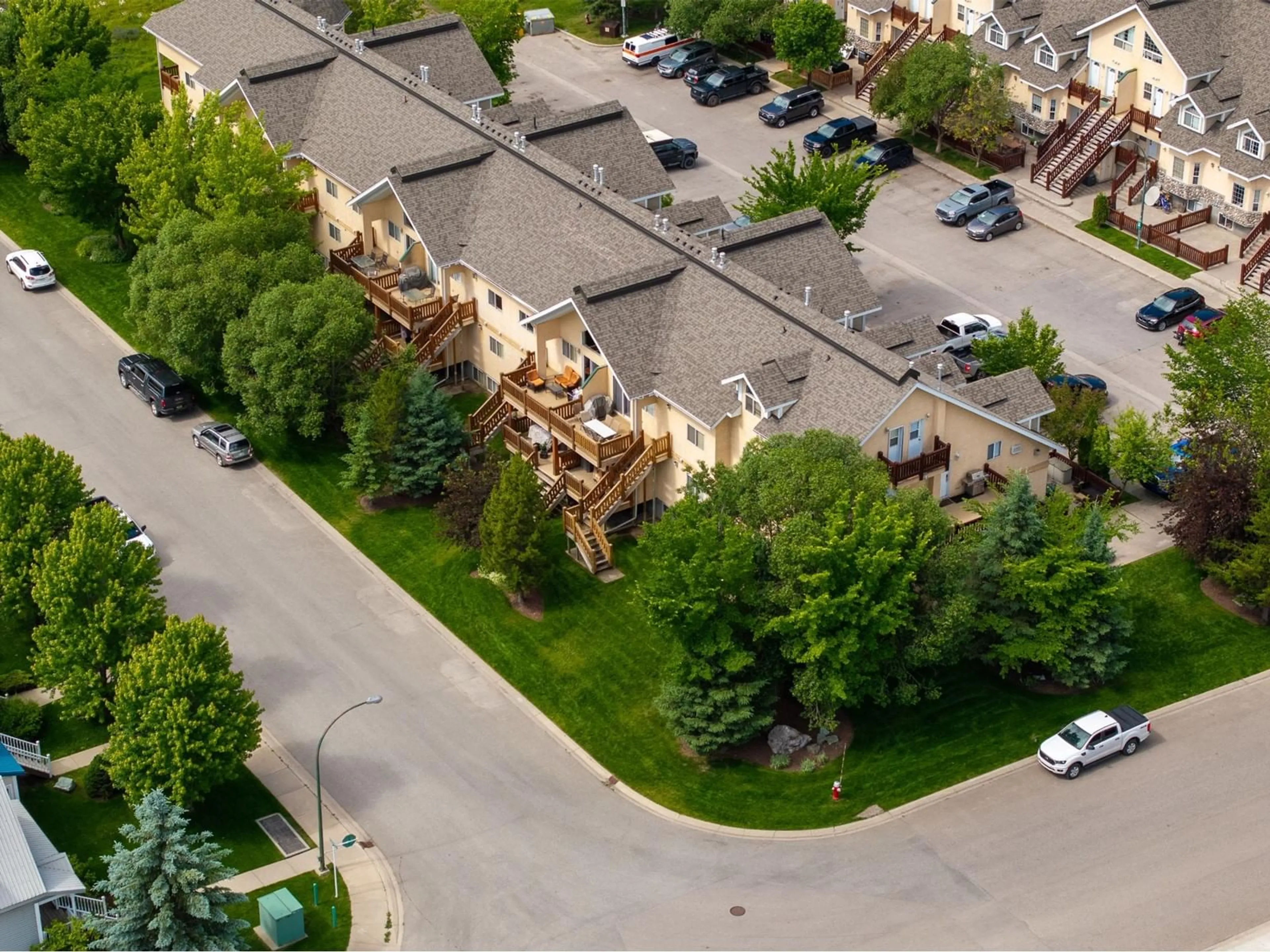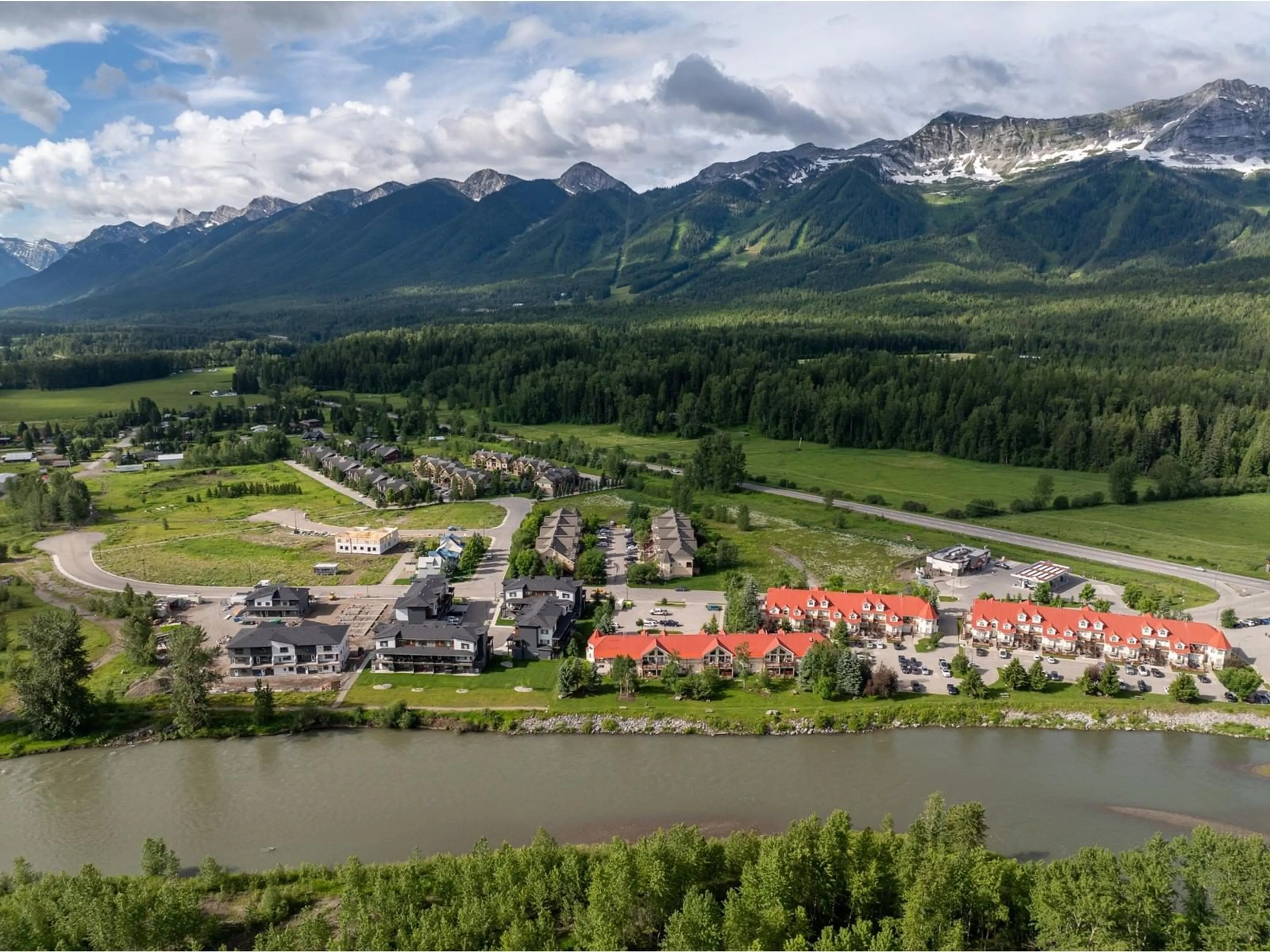1335 - 1300 RIVERSIDE WAY, Fernie, British Columbia V0B1M7
Contact us about this property
Highlights
Estimated ValueThis is the price Wahi expects this property to sell for.
The calculation is powered by our Instant Home Value Estimate, which uses current market and property price trends to estimate your home’s value with a 90% accuracy rate.Not available
Price/Sqft$393/sqft
Days On Market25 days
Est. Mortgage$2,276/mth
Maintenance fees$599/mth
Tax Amount ()-
Description
This spacious 3-bedroom, 2-bathroom condo in Fernie's Riverside Complex is the perfect blend of comfort and style. Fully furnished and tastefully decorated, it offers 1,350 sq. ft. of inviting living space. The property boasts numerous attractive features, including a separate 1-bedroom lock-off with a full 4-piece bathroom, providing both flexibility and potential rental income. Additionally, it features a large loft and two decks with breathtaking views. The expansive back deck off the dining area has stairs leading to the green space, perfect for outdoor enjoyment. Short-term rentals are allowed, making it an excellent opportunity for generating rental revenue. Located just minutes from downtown Fernie, Fernie Provincial Park, the Elk River, and Fernie Alpine Resort, this condo is ideal as a recreational getaway or a full-time residence. Contact your REALTOR(R) today to book a viewing appointment! (id:39198)
Property Details
Interior
Features
Above Floor
Bedroom
26 x 11'6Condo Details
Inclusions
Property History
 63
63


