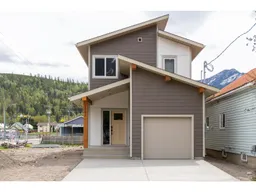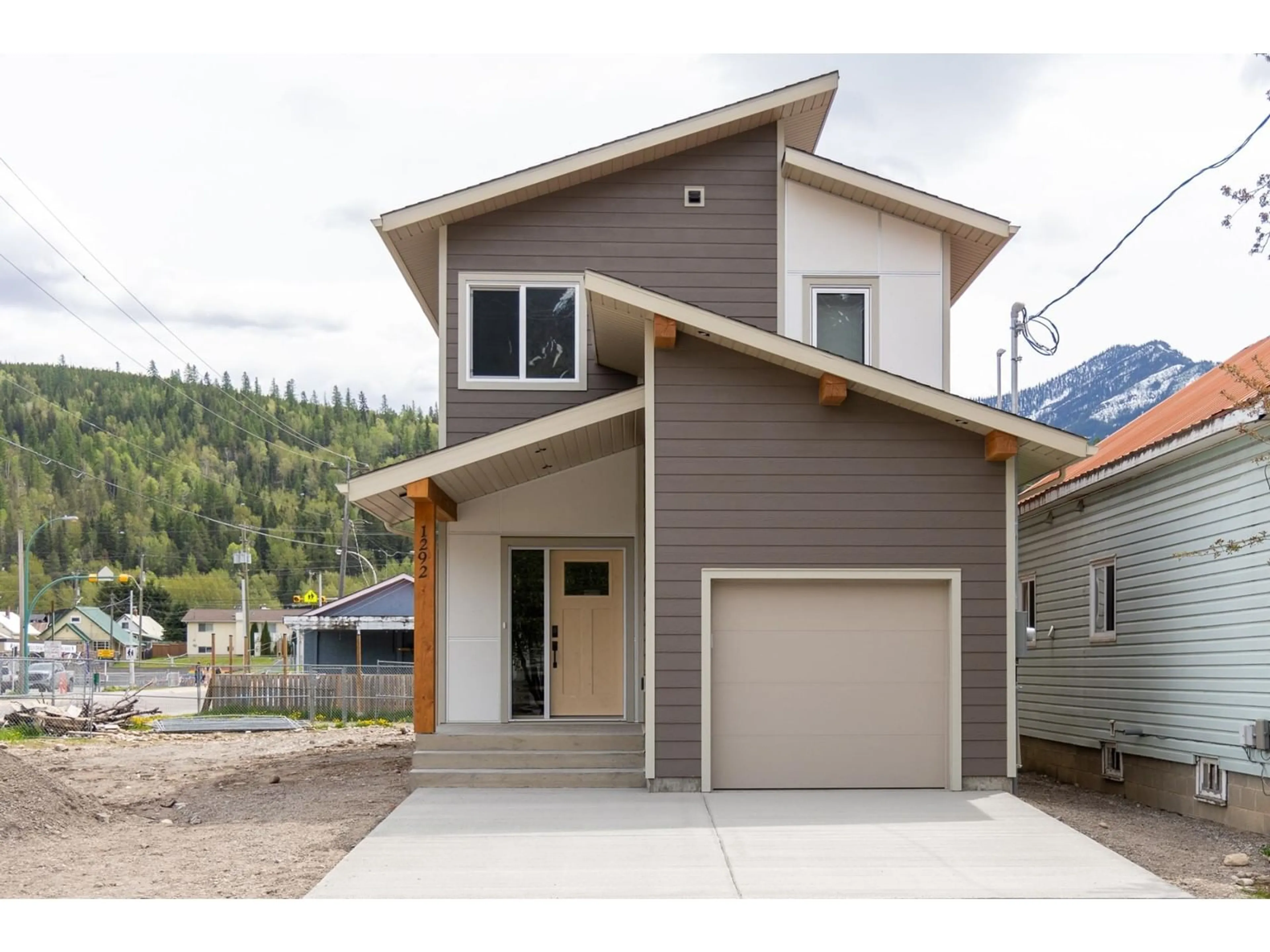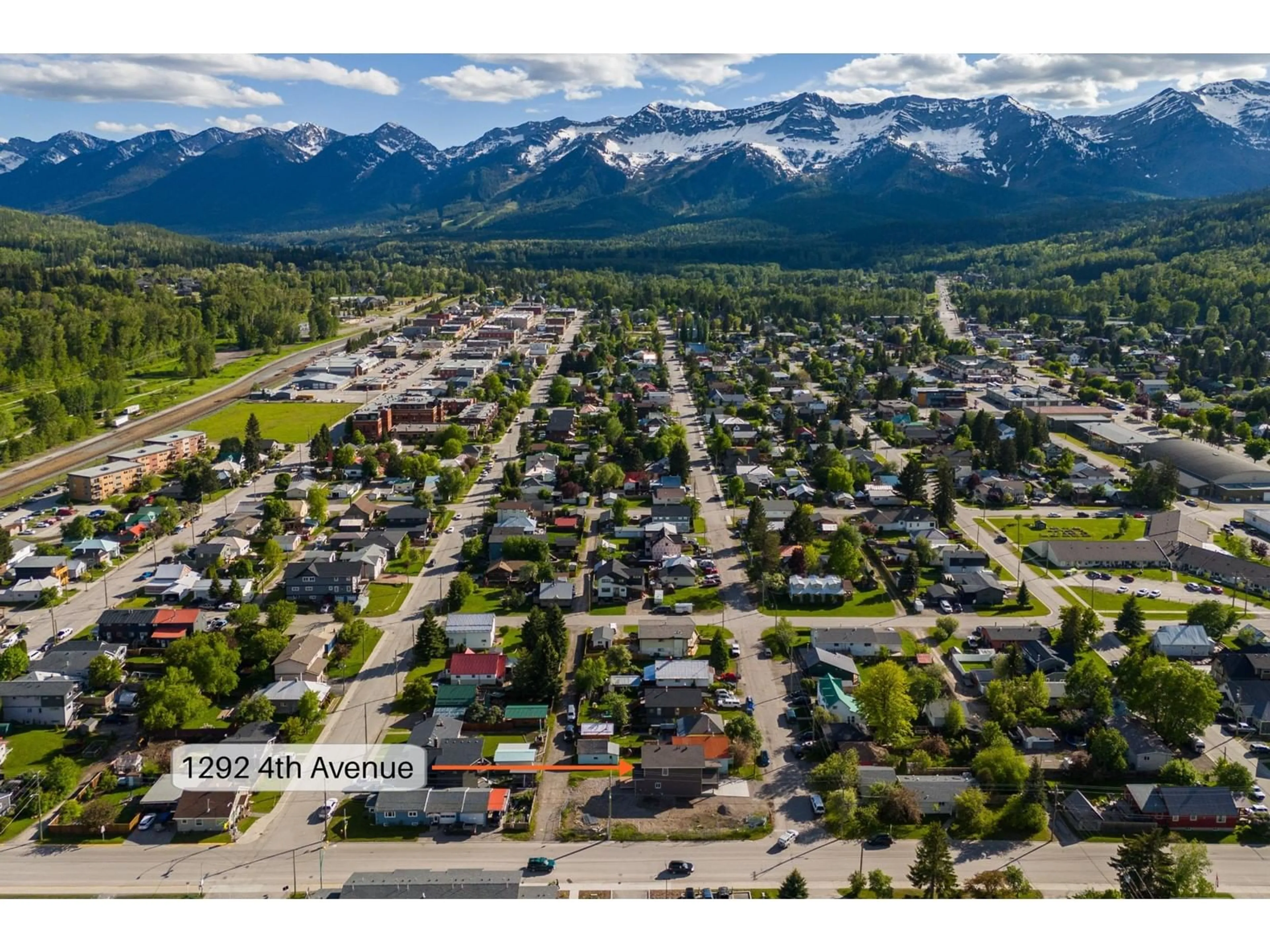1292 4TH AVENUE, Fernie, British Columbia V0B1M0
Contact us about this property
Highlights
Estimated ValueThis is the price Wahi expects this property to sell for.
The calculation is powered by our Instant Home Value Estimate, which uses current market and property price trends to estimate your home’s value with a 90% accuracy rate.Not available
Price/Sqft$556/sqft
Days On Market47 days
Est. Mortgage$5,304/mth
Tax Amount ()-
Description
BRAND NEW! - You can be the first owner of this thoughtfully designed 4-bedroom 4-bathroom home in the heart of downtown Fernie. Enter the main floor of the home via a good-sized entryway which flows into an open-plan living space at the rear of the house, overlooking the covered rear deck and yard. You'll appreciate a well-appointed kitchen with lux features including modern cabinetry with stone countertops, gas range and bar fridge. The adjoining dining space and living room, complete with a stone surrounded gas fireplace completes the space. There is a powder room for guests down the hall. Upstairs you'll discover 3 bedrooms, all offering superb views and loads of light. The primary bedroom offers Mt.Fernie vistas to the west, plus a beautiful ensuite and large walk-in closet. Down the hallway are 2 additional bedrooms, a 4-piece bathroom and a handy laundry. On the lower level of the home is a second sizeable living space, huge 4th bedroom, 4-piece bathroom and oodles of storage. This home offers a very low-maintenance exterior, off-street parking atop a concrete pad for 2 vehicles, garage for a 3rd or all of your toys, plus a sunny yard which is a blank slate waiting for your inspiration. Did I forget to mention the location? You'll truly enjoy living walking distance to schools, the downtown retail and restaurant core, trail network, dog park and more. Talk a walk through via the 3-D Tour or book a visit with your REALTOR(R) today! (id:39198)
Property Details
Interior
Features
Above Floor
Full bathroom
Bedroom
13'3 x 11'7Other
8'10 x 4'8Ensuite
Exterior
Parking
Garage spaces 3
Garage type -
Other parking spaces 0
Total parking spaces 3
Property History
 69
69

