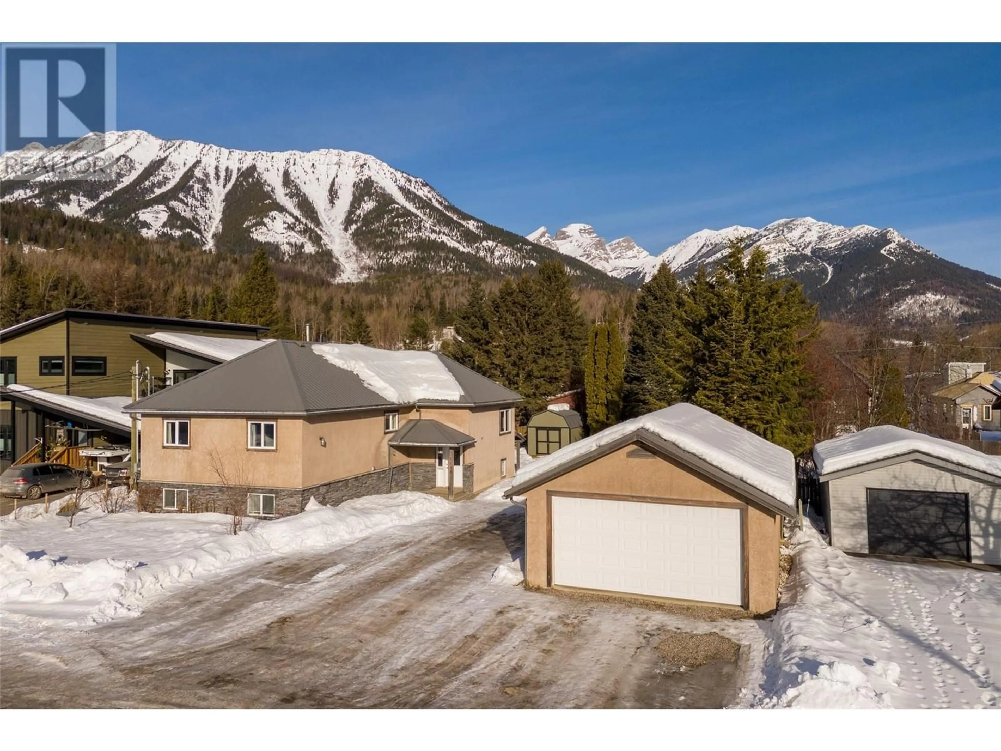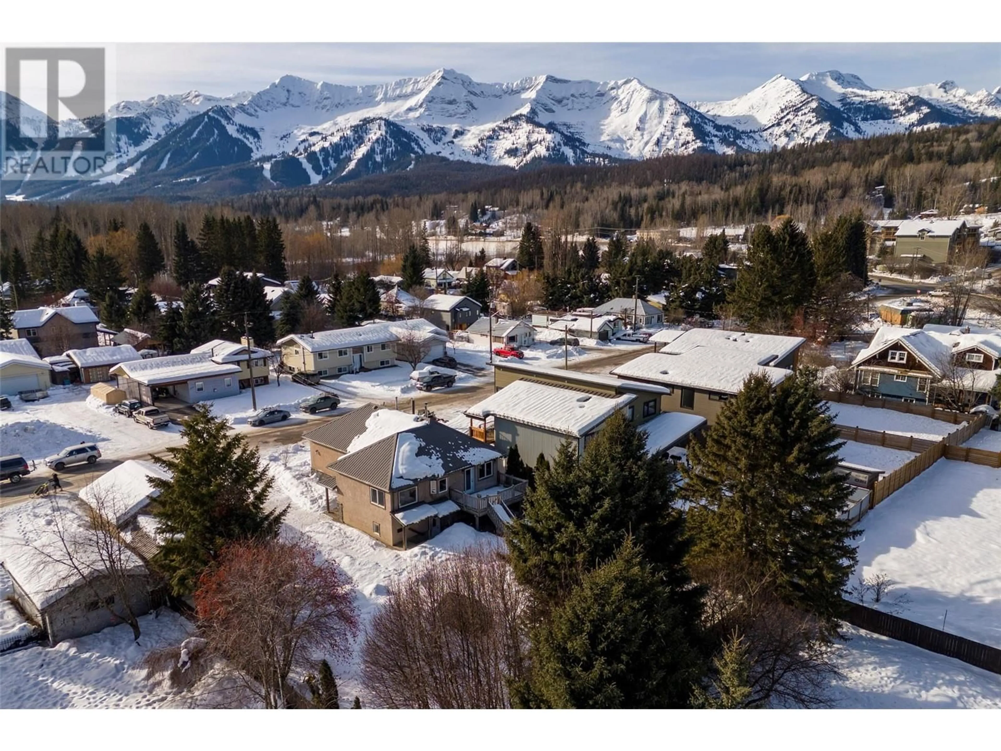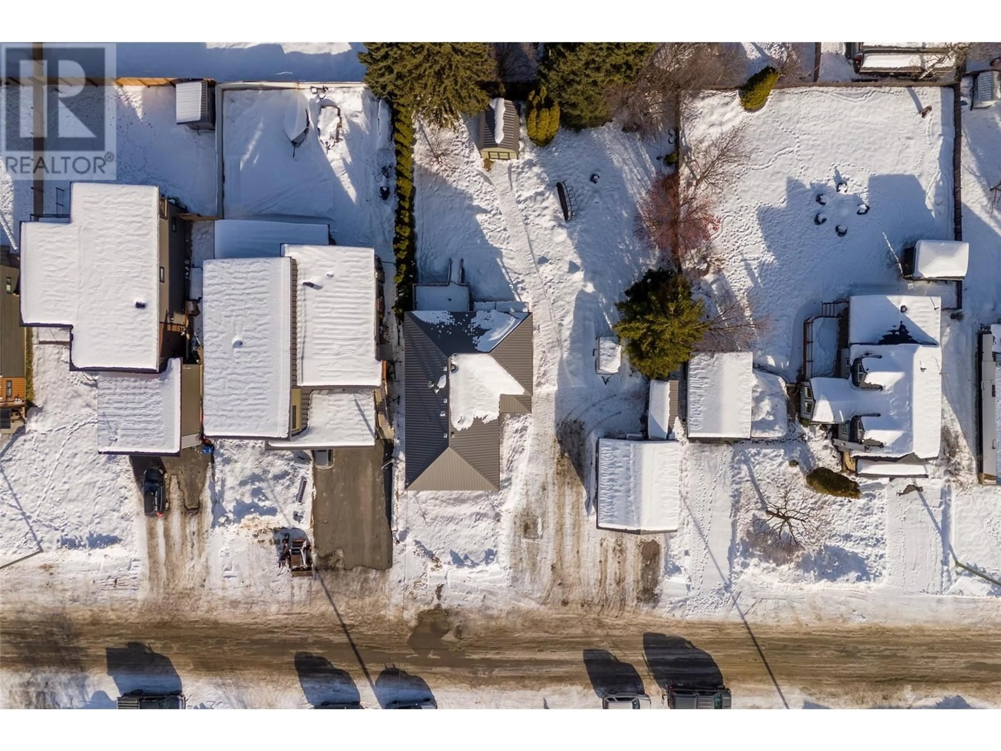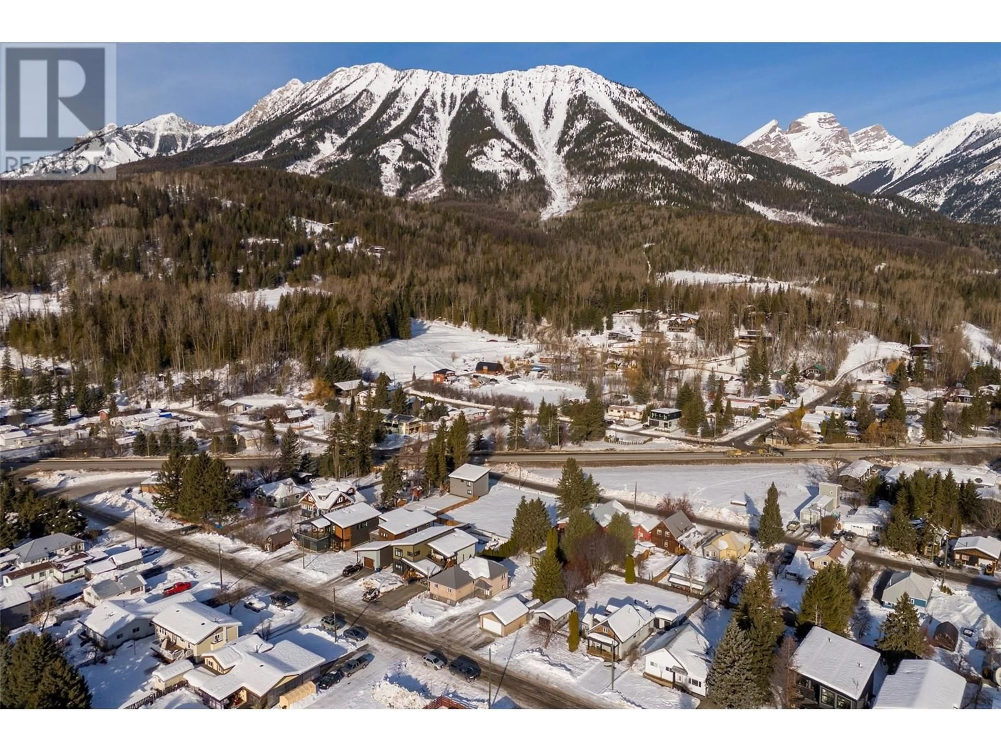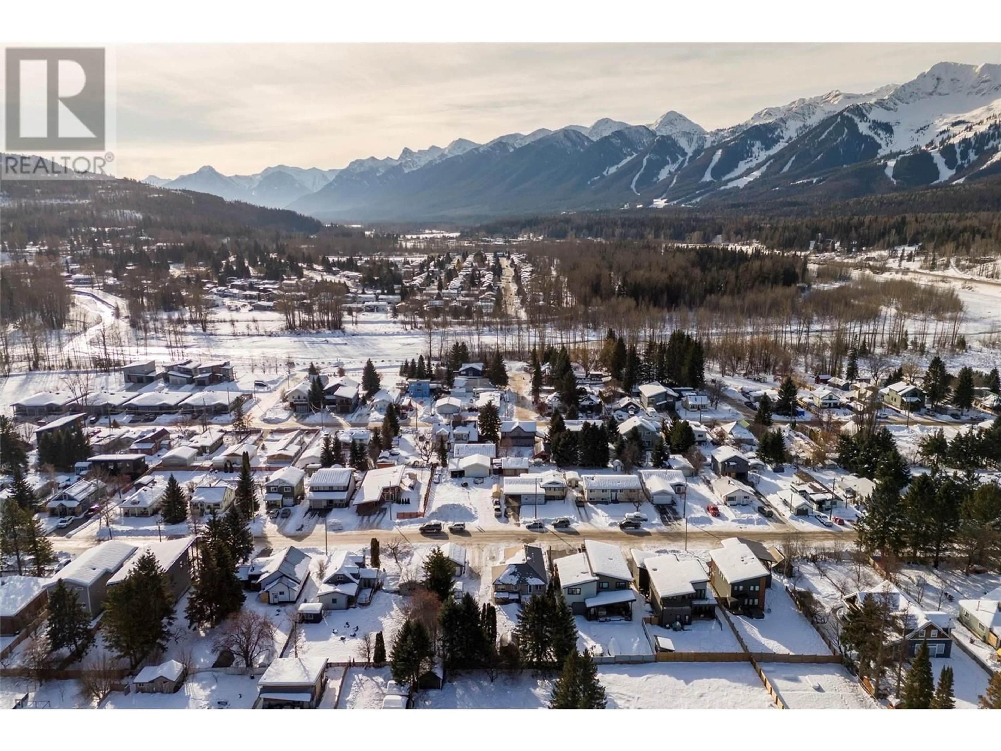1189 MCLEOD Avenue, Fernie, British Columbia V0B1M7
Contact us about this property
Highlights
Estimated ValueThis is the price Wahi expects this property to sell for.
The calculation is powered by our Instant Home Value Estimate, which uses current market and property price trends to estimate your home’s value with a 90% accuracy rate.Not available
Price/Sqft$472/sqft
Est. Mortgage$5,368/mo
Tax Amount ()-
Days On Market6 days
Description
Stunning Mountain Home in West Fernie – 5 Bed, 3 Bath with 2-Bed In-Law Suite Experience the ultimate Fernie lifestyle in this beautifully maintained 5-bedroom, 3-bathroom home, perfectly situated on a spacious quarter-acre lot in sought-after West Fernie. Substantially rebuilt in 2004, this light-filled mountain retreat offers breathtaking views, modern comforts, and timeless craftsmanship. Step inside to find solid Brazilian cherry hardwood floors, clear larch trim, and a spacious, open-concept layout with large windows that showcase the surrounding mountains. The maple kitchen cabinets, complete with under-counter lighting, add warmth and function to the heart of the home. Cozy up by the wood stove, or enjoy the efficiency of the high-performance furnace. The daylight basement features a separate 2-bedroom, 1-bath in-law suite, perfect for extended family or guests. Outside, the large deck and beautifully landscaped yard—complete with irrigation and mature trees—provide a peaceful retreat to enjoy Fernie’s incredible summers. The heated, detached 2-car garage offers ample storage for gear and vehicles. Clean, meticulously maintained, and move-in ready, this home is an exceptional opportunity to own a piece of Fernie’s natural beauty. Don’t miss out—schedule your private viewing today! (id:39198)
Property Details
Interior
Features
Basement Floor
Storage
9'11'' x 7'10''Laundry room
11'11'' x 5'4''Laundry room
12'1'' x 7'4''Full bathroom
Exterior
Features
Parking
Garage spaces 4
Garage type Attached Garage
Other parking spaces 0
Total parking spaces 4
Property History
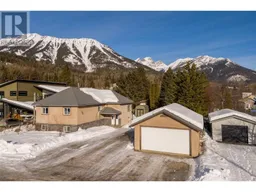 76
76
