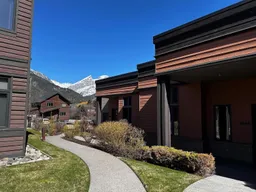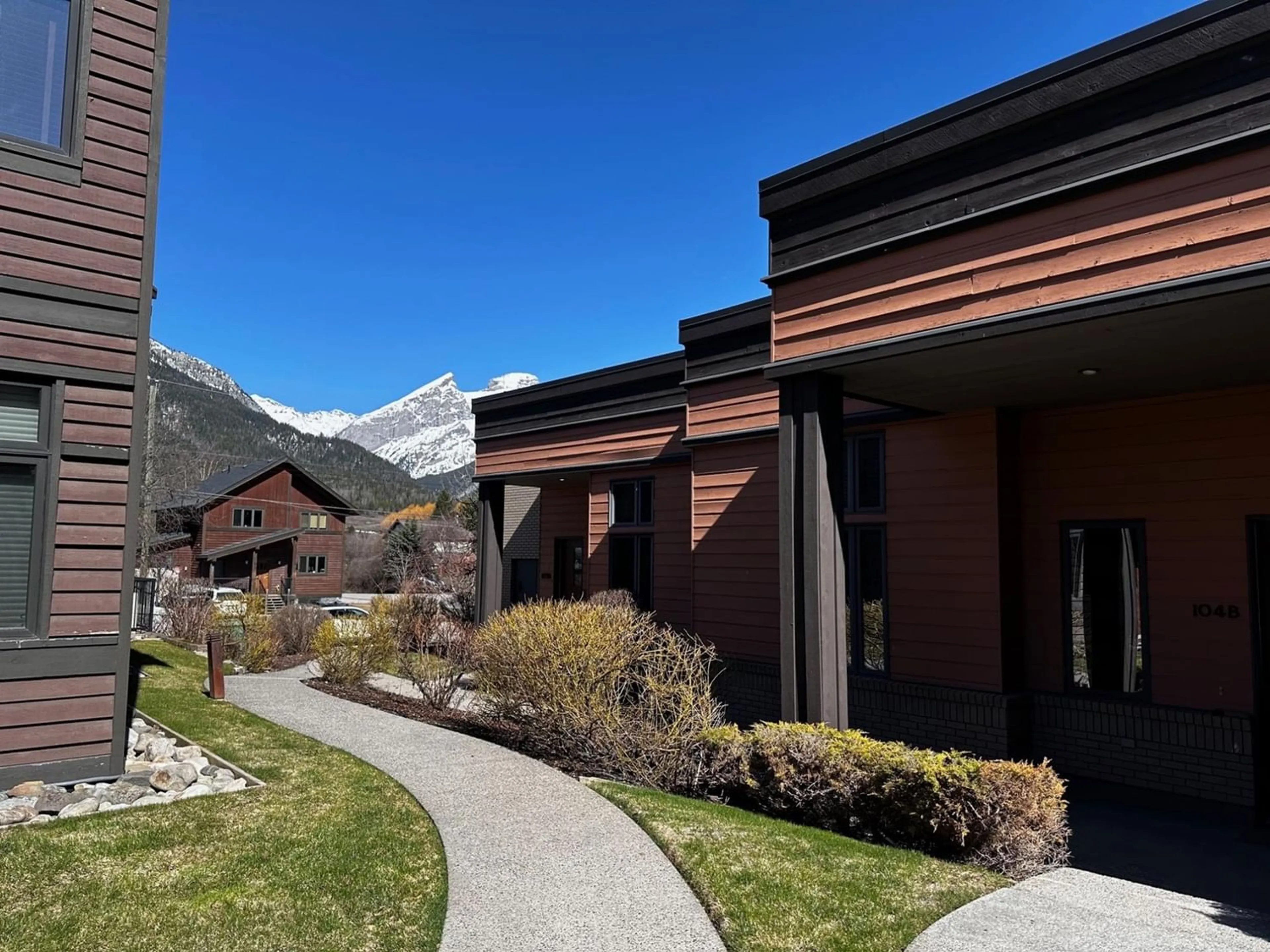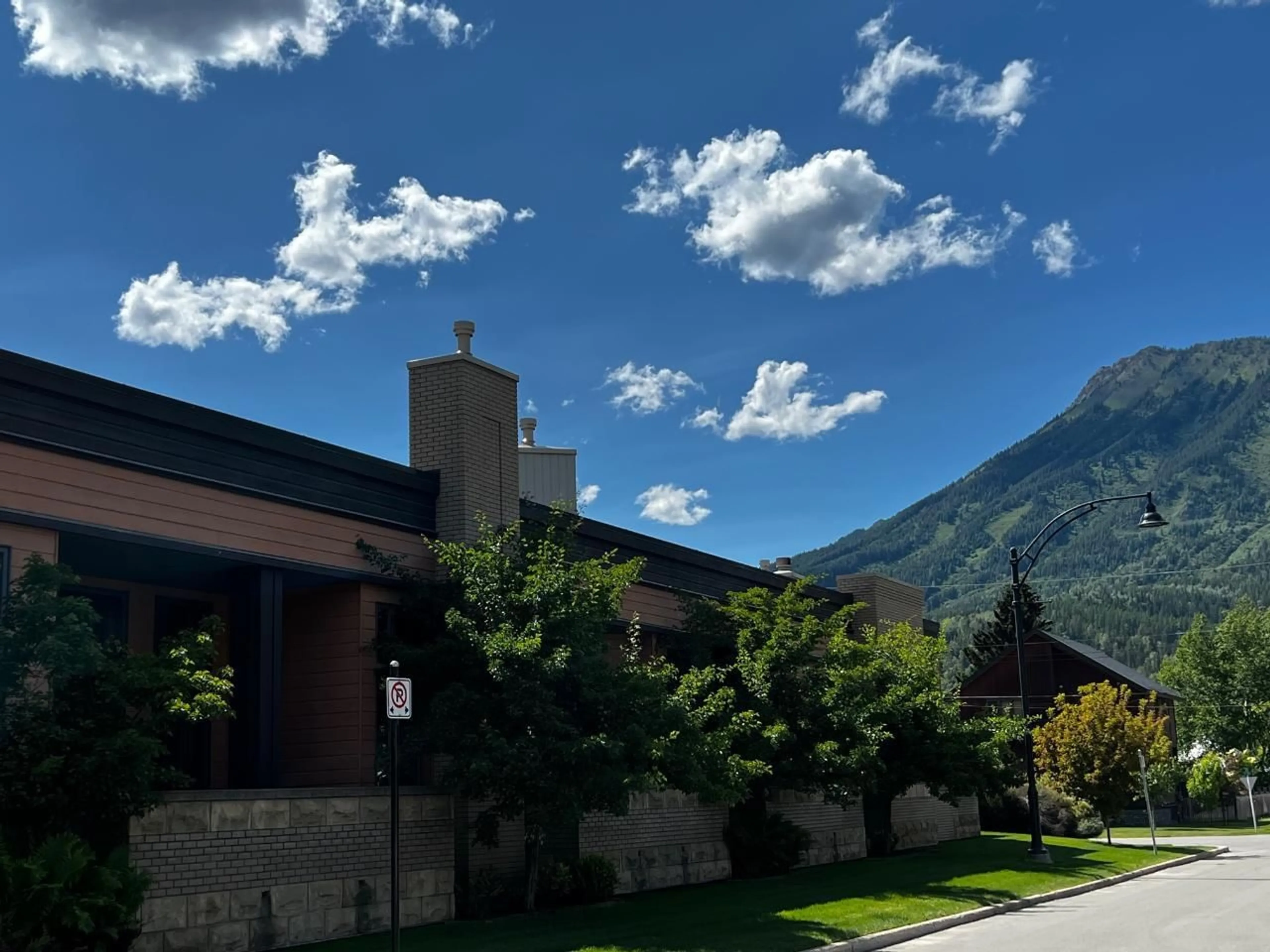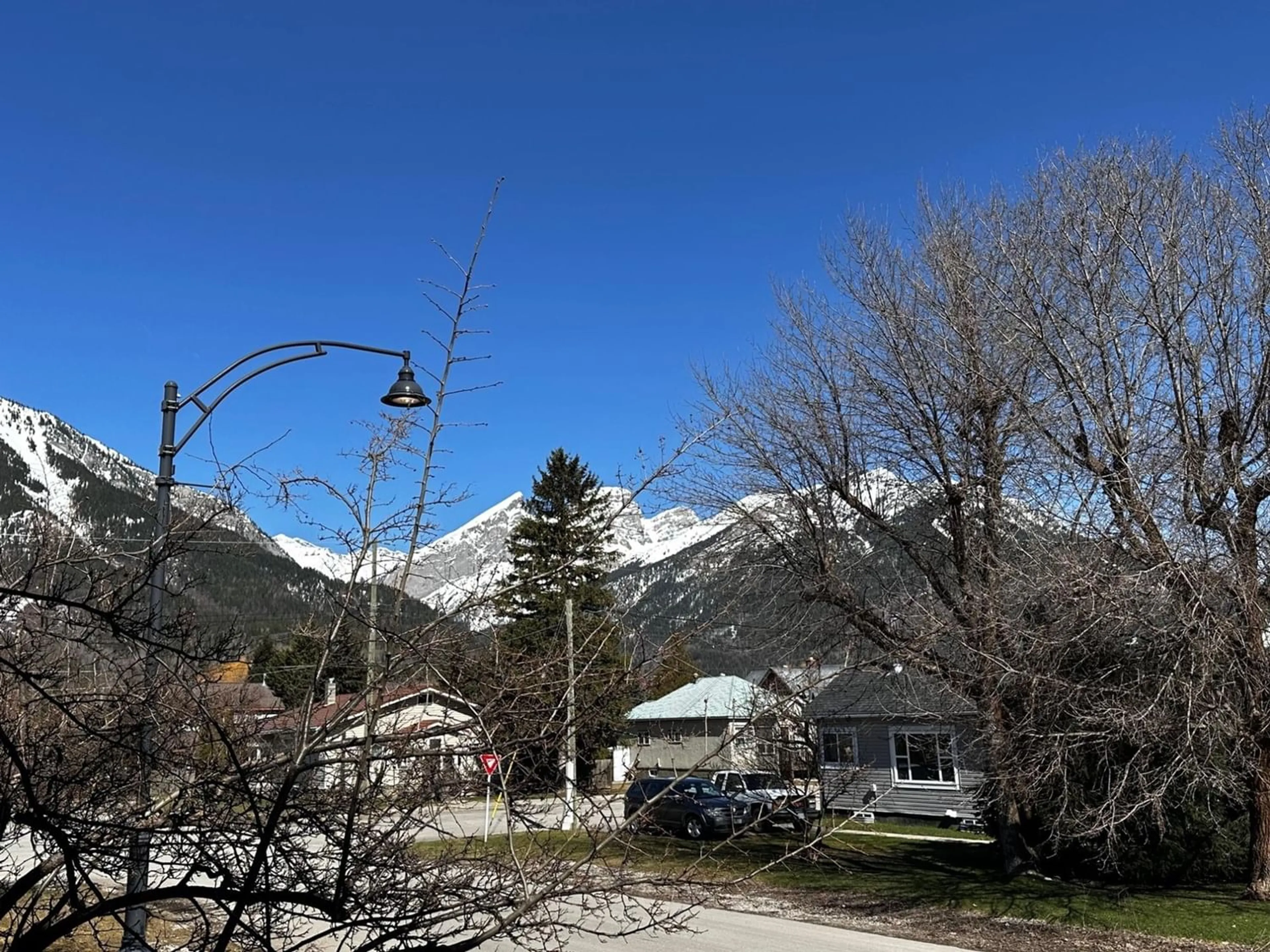901 2ND Avenue Unit# 103B, Fernie, British Columbia V0B1M0
Contact us about this property
Highlights
Estimated ValueThis is the price Wahi expects this property to sell for.
The calculation is powered by our Instant Home Value Estimate, which uses current market and property price trends to estimate your home’s value with a 90% accuracy rate.Not available
Price/Sqft$585/sqft
Est. Mortgage$3,865/mo
Maintenance fees$810/mo
Tax Amount ()-
Days On Market220 days
Description
Downtown luxurious 2 bedroom, 3 bath townhome at the 901 Fernie ?The Scenic? walking distance to main street Fernie location. Immerse yourself in the community by owning a centrally located property. This residence presents an open floor plan with hardwood floors, a tiled gas fireplace, 14? ceilings adorned with timber accents, three exquisite bathrooms featuring heated tile flooring, and a gourmet kitchen equipped with granite countertops, including a spacious island. It includes high-end stainless steel appliances, on-demand hot water, a bar fridge, built-in wine rack, and trash compactor. The living room leads to a large deck offering stunning views of Fernie's Three Sisters mountains. Both bedrooms feature ensuites and walk-in closets. Additional amenities include convenient underground parking, an indoor hot tub for relaxation, and the option to book spa appointments. Contact your Realtor? today to arrange a showing. ?Fernie ? Where your Next Adventure Begins!? (id:39198)
Property Details
Interior
Features
Main level Floor
Living room
15'8'' x 16'7''Laundry room
6'6'' x 11'4''Bedroom
11'7'' x 12'6''Kitchen
12'1'' x 12'1''Exterior
Features
Condo Details
Amenities
Storage - Locker
Inclusions
Property History
 40
40


