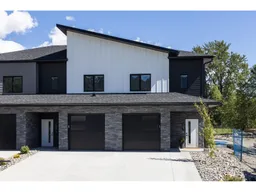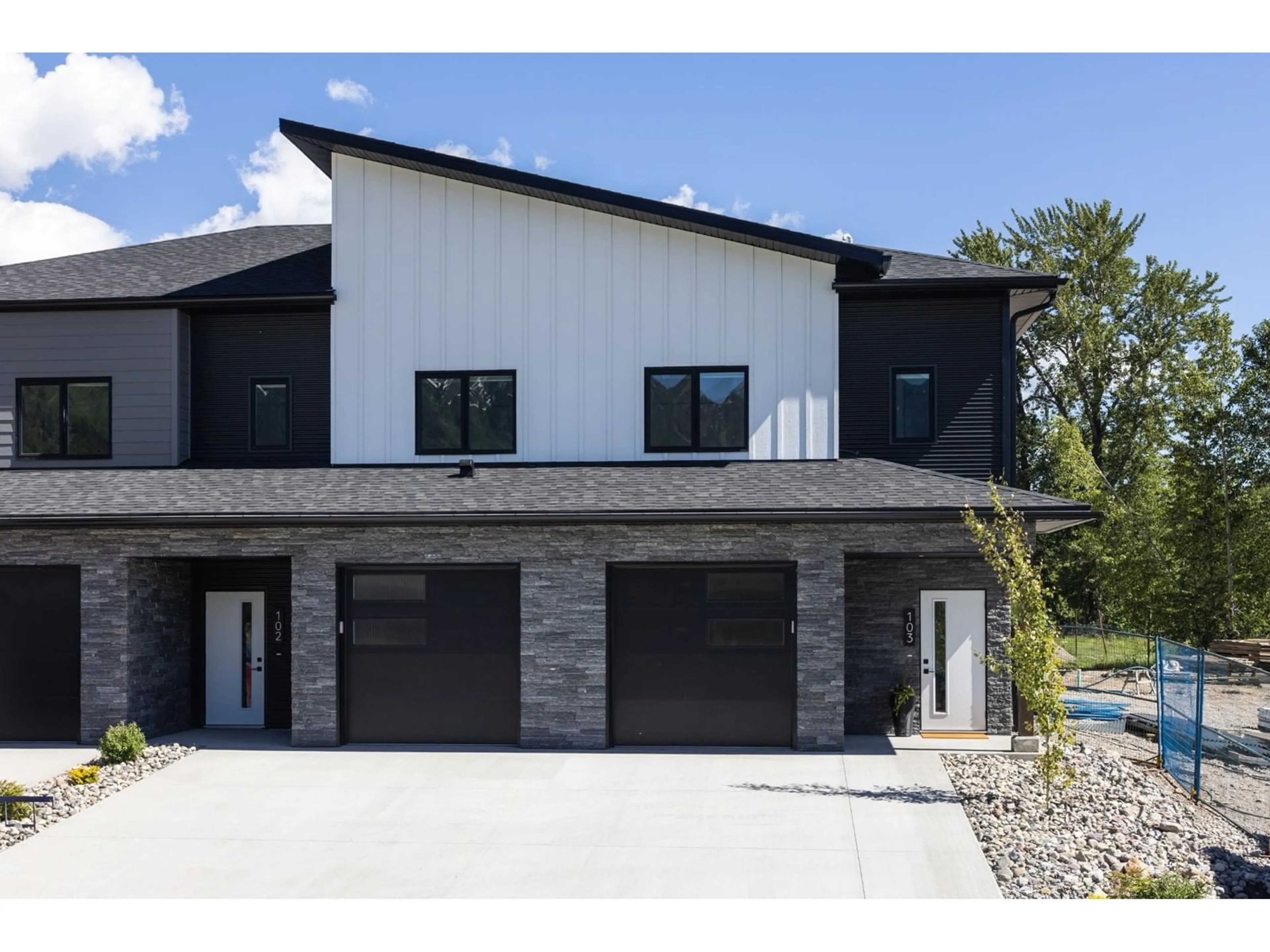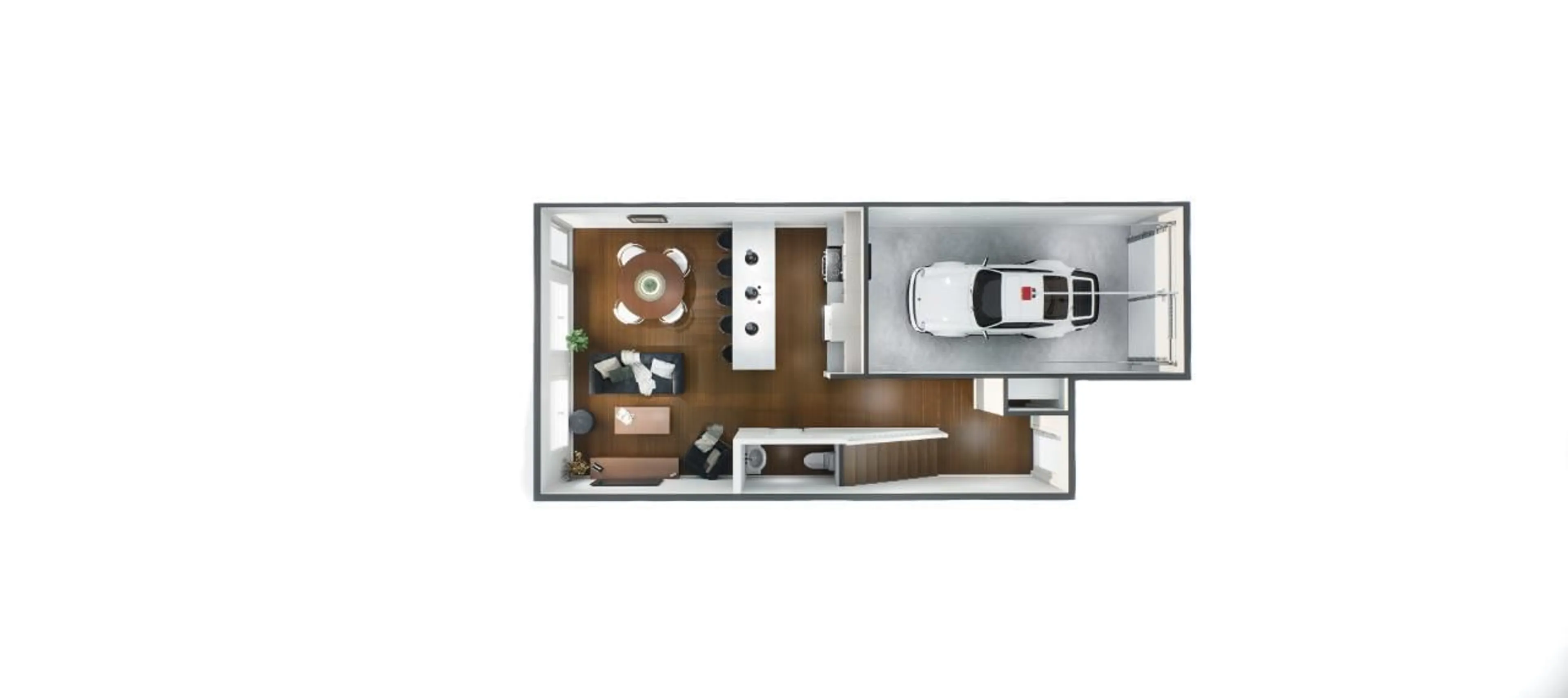103 - 800 RIVERSIDE WAY, Fernie, British Columbia V0B1M7
Contact us about this property
Highlights
Estimated ValueThis is the price Wahi expects this property to sell for.
The calculation is powered by our Instant Home Value Estimate, which uses current market and property price trends to estimate your home’s value with a 90% accuracy rate.Not available
Price/Sqft$536/sqft
Days On Market30 days
Est. Mortgage$2,995/mth
Maintenance fees$247/mth
Tax Amount ()-
Description
Rivers Edge II is a multi-phase development located in Fernie, BC, featuring 5 buildings with a total of 21 units. These Mountain Modern townhomes are just steps from the Elk River, surrounded by mountain views, and only a 5-minute drive from the Fernie Alpine ski hill. This brand-new unit is complete and move-in ready. The 3-plex townhouse offers 3 bedrooms and 2 1/2 bathrooms. The first floor is dedicated to family living, featuring a family room and an open-concept kitchen, perfect for entertaining guests or spending quality time with loved ones. Large windows fill the space with natural light, creating a warm and inviting atmosphere. On the second floor, you'll find the master suite with a 3-piece en-suite, along with two additional bedrooms, a full bathroom, and a conveniently located laundry room. Additional highlights include a private outdoor patio, ideal for enjoying morning coffee or evening cocktails, and an attached heated single-car garage for all your toys. (id:39198)
Property Details
Interior
Features
Above Floor
Full bathroom
Hall
14 x 3'6Primary Bedroom
11 x 5Ensuite
Exterior
Parking
Garage spaces 1
Garage type -
Other parking spaces 0
Total parking spaces 1
Condo Details
Amenities
Detectors - CO2
Inclusions
Property History
 34
34

