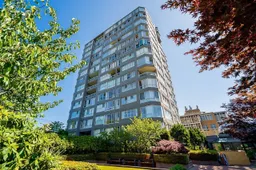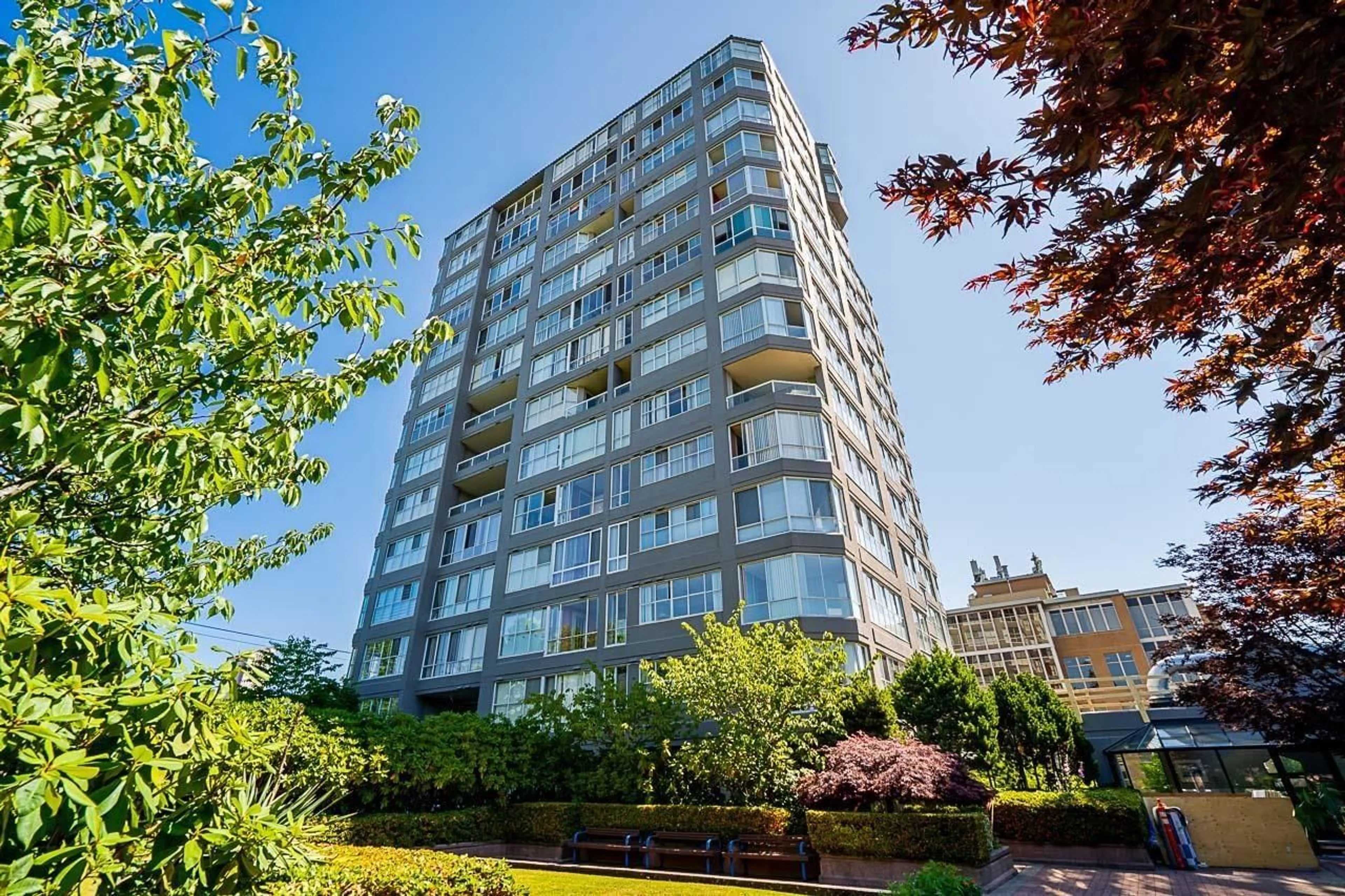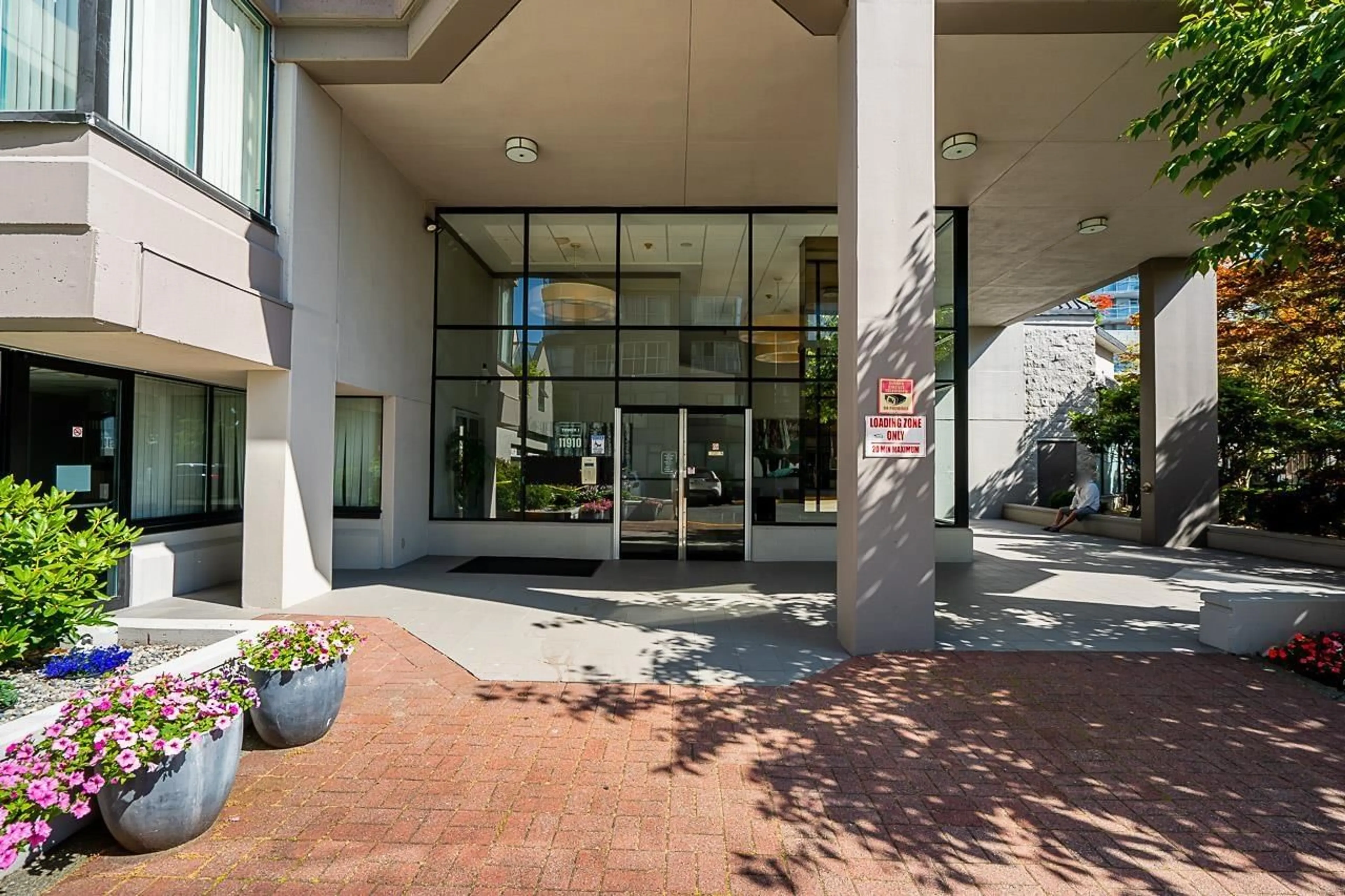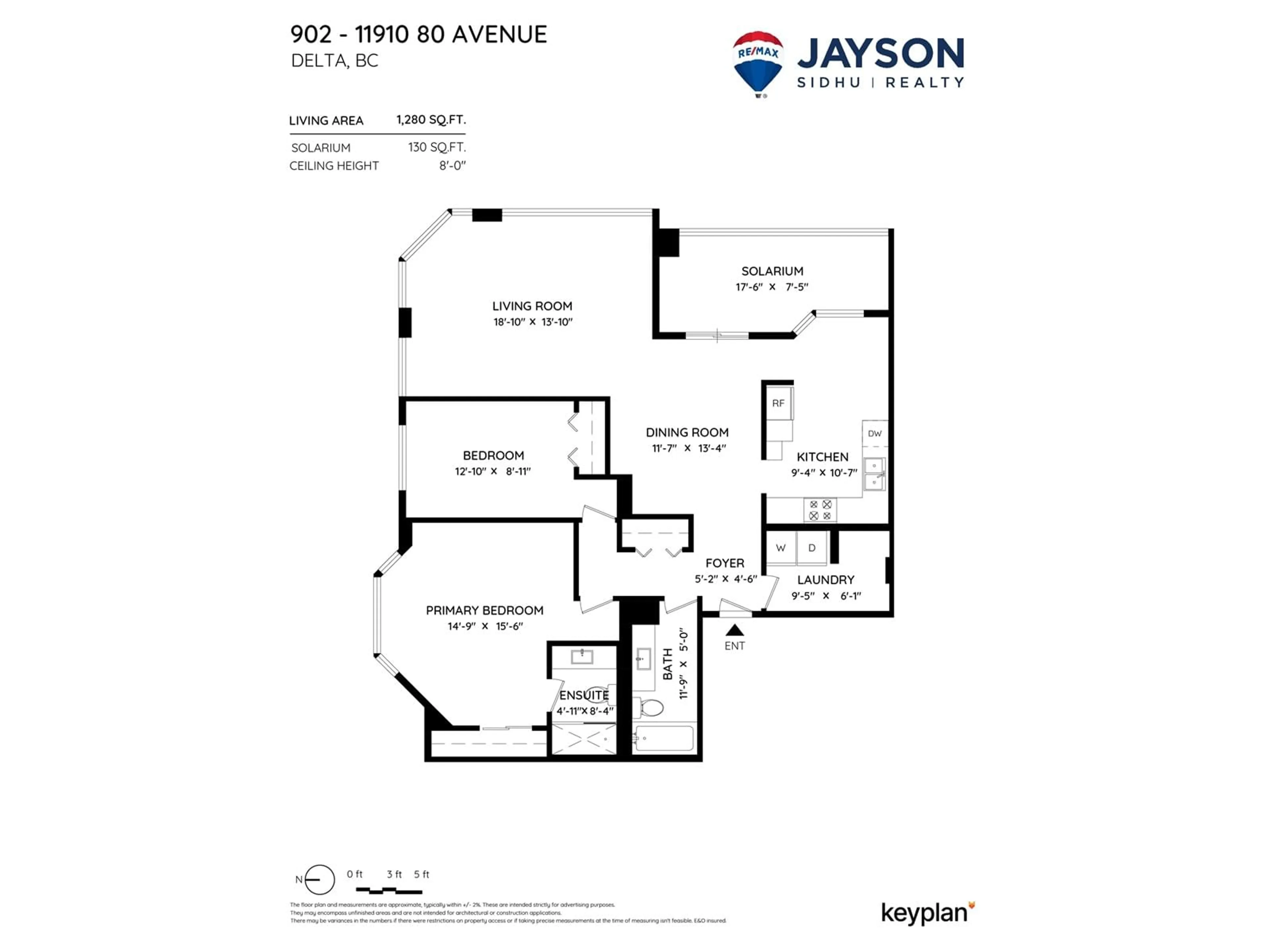902 11910 80TH AVENUE, Delta, British Columbia V4C8E3
Contact us about this property
Highlights
Estimated ValueThis is the price Wahi expects this property to sell for.
The calculation is powered by our Instant Home Value Estimate, which uses current market and property price trends to estimate your home’s value with a 90% accuracy rate.Not available
Price/Sqft$483/sqft
Days On Market10 days
Est. Mortgage$2,658/mth
Maintenance fees$515/mth
Tax Amount ()-
Description
WELCOME TO THE CHANCELLOR! A HIGHLY SOUGHT AFTER CONCRETE high-rise in North Delta! Featuring 1,280 SQ FT of spacious living with 2 BD's & 2 BA's and highlighted by PANORAMIC NORTH EAST mountain and city views - perfect for downsizer's and growing families. The enclosed solarium is the perfect place for your home office or to relax and enjoy your morning coffee. The spacious laundry room offers side by side Washer & Dryer with extra storage space. The Chancellor is a well-maintained CONCRETE building with an excellent contingency fund offering on site caretaker, secure parking, lush garden spaces, indoor pool, gym & billiards rooms. Located steps to Superstore, shopping, senior center, public transit & easy commuter routes. Hurry on this one! (id:39198)
Property Details
Exterior
Features
Parking
Garage spaces 1
Garage type Underground
Other parking spaces 0
Total parking spaces 1
Condo Details
Amenities
Exercise Centre, Laundry - In Suite, Storage - Locker
Inclusions
Property History
 30
30


