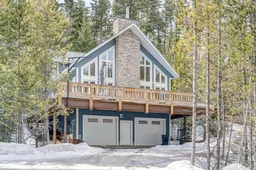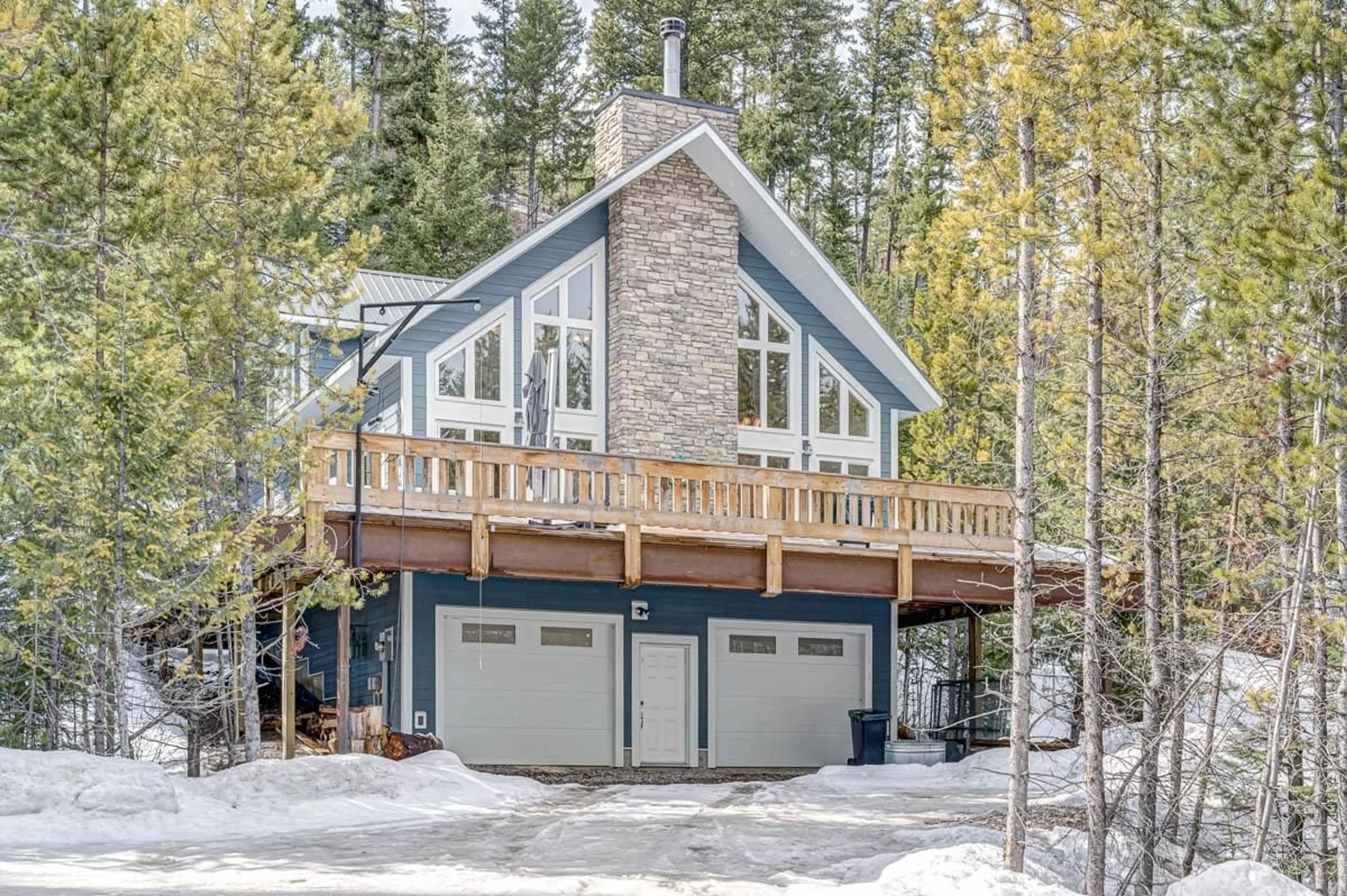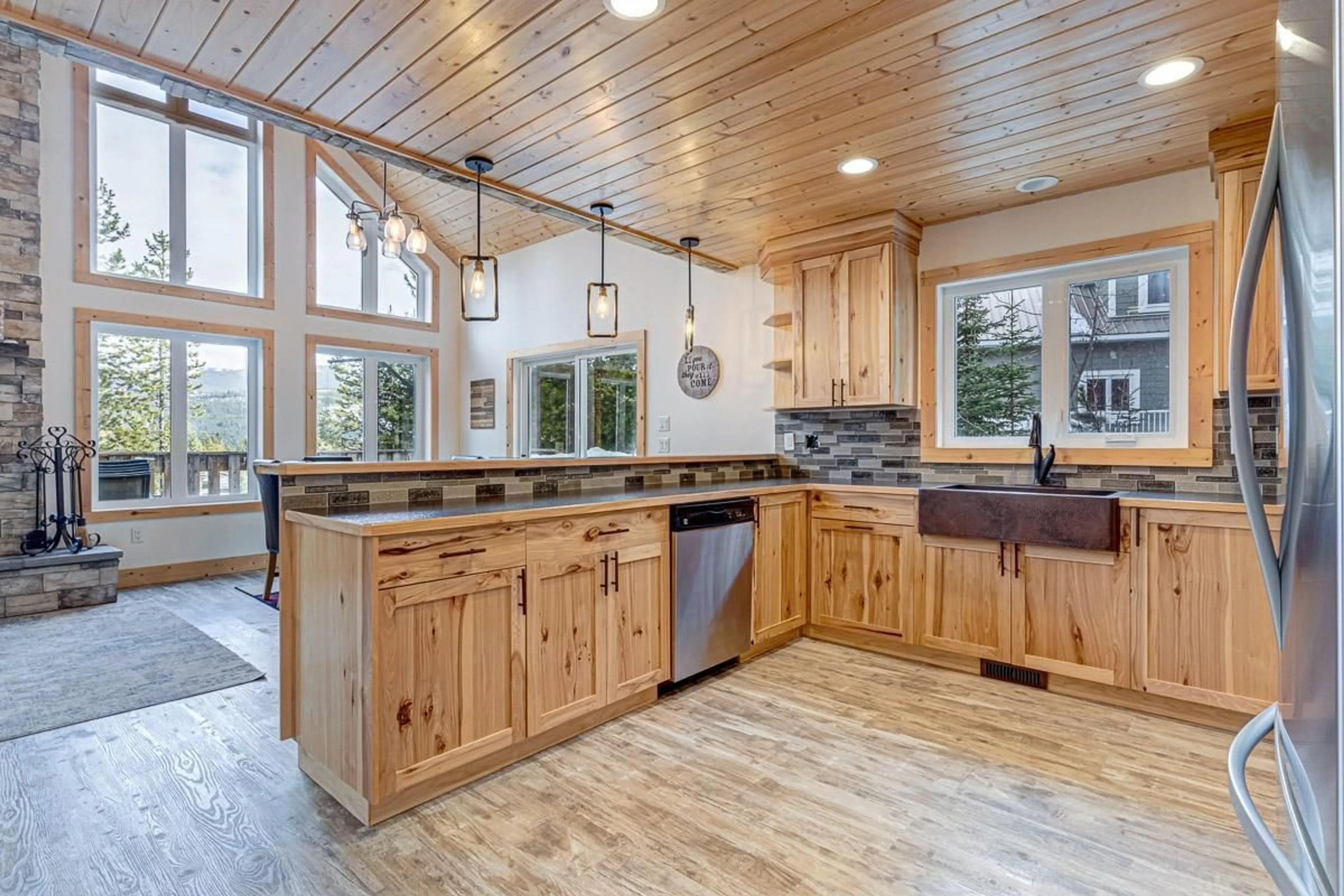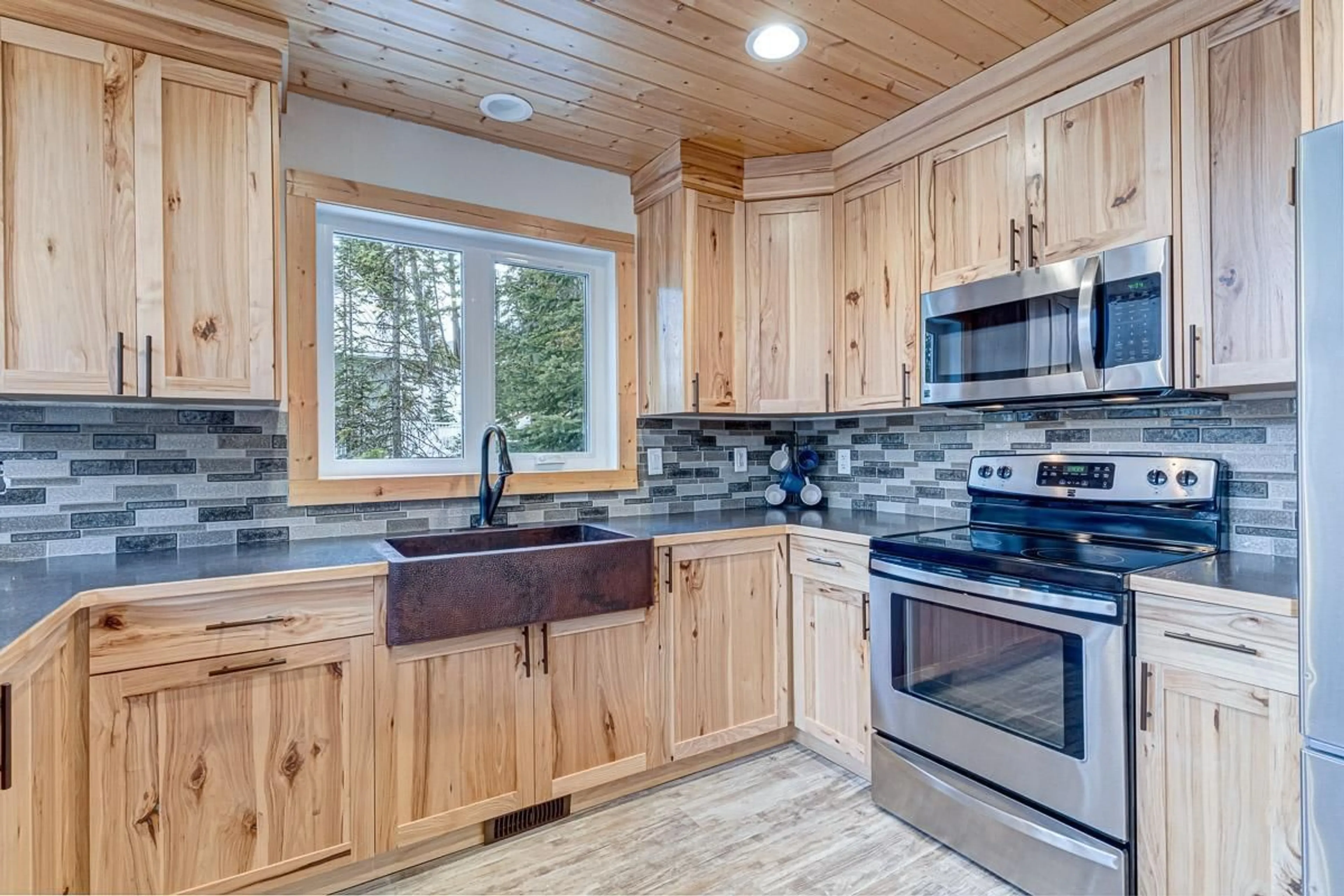8 DAWSON CRESCENT, Elkford, British Columbia V0B1H0
Contact us about this property
Highlights
Estimated ValueThis is the price Wahi expects this property to sell for.
The calculation is powered by our Instant Home Value Estimate, which uses current market and property price trends to estimate your home’s value with a 90% accuracy rate.Not available
Price/Sqft$325/sqft
Est. Mortgage$2,469/mo
Tax Amount ()-
Days On Market242 days
Description
Welcome to this beautiful mountain retreat! This 3-bedroom, 2-bathroom home offers comfort and style in every corner. Step into the main floor and discover a bright and airy kitchen featuring hickory wood cabinets and a large peninsula offering plenty of storage space. The living room boasts a stunning vaulted ceiling with floor-to-ceiling windows that frame a beautiful stone fireplace, allowing natural light to flood the space and create a warm and inviting atmosphere. The wood plank ceiling adds a touch of coziness to the home's ambiance. On the main floor, you'll find two ample bedrooms along with a large main bathroom. Retreat upstairs to your private primary suite, complete with spacious and bright quarters, as well as an ensuite bathroom. Enjoy the perfect blend of comfort and elegance in this lovely home. An added bonus is the garage for more space and storage. This wonderful home is located near schools and backs onto endless nature and greenspace. Contact your trusted REALTOR(R) today to book your private tour. (id:39198)
Property Details
Interior
Features
Above Floor
Loft
27 x 5'10Full bathroom
Primary Bedroom
20'8 x 15'11Property History
 40
40


