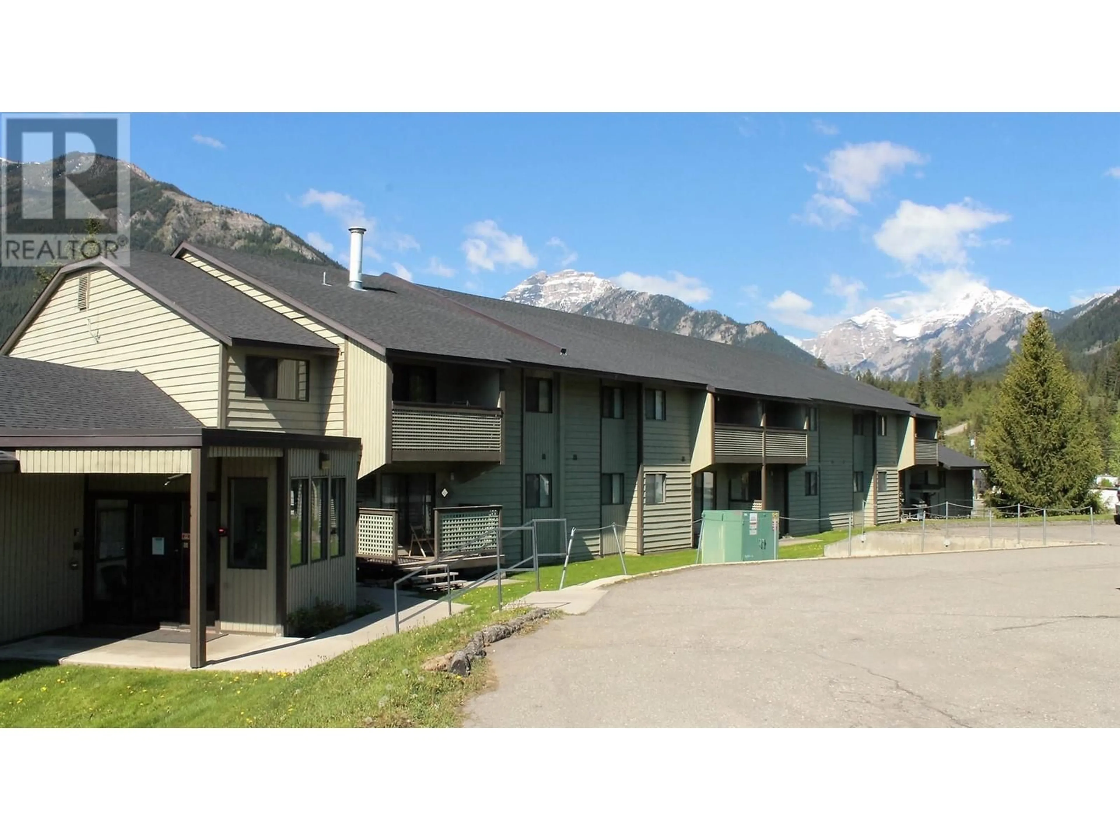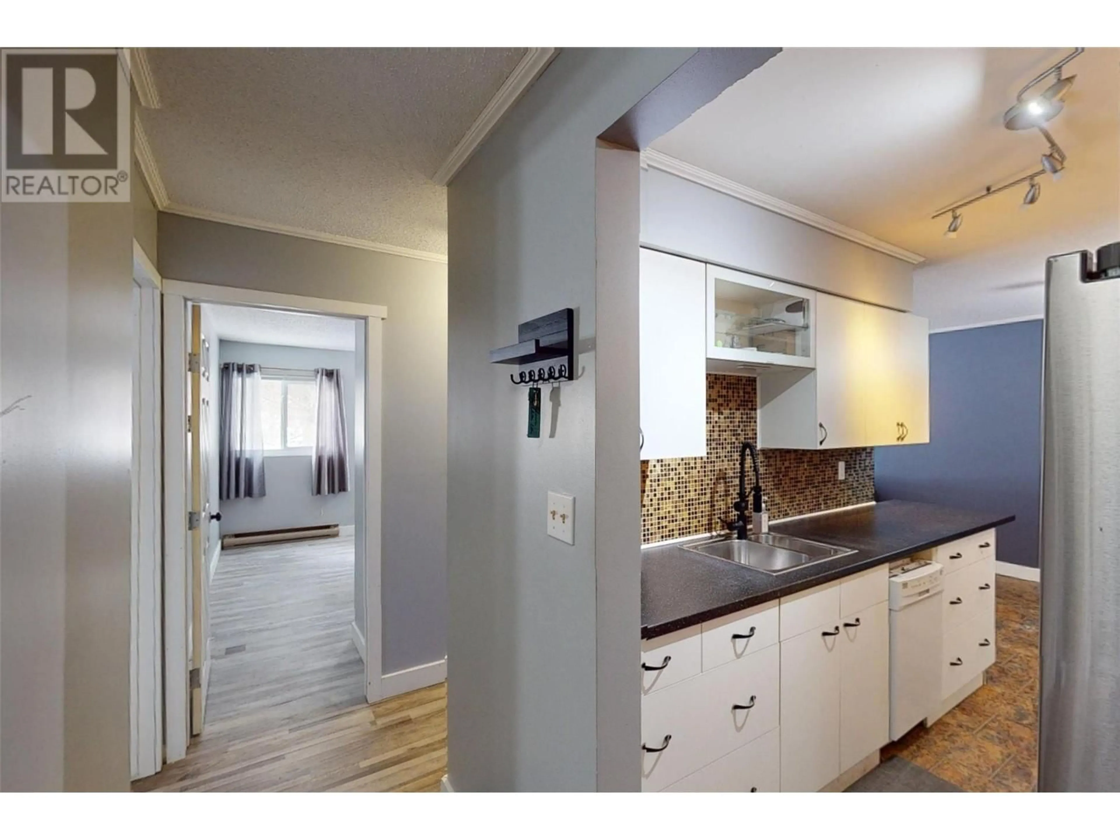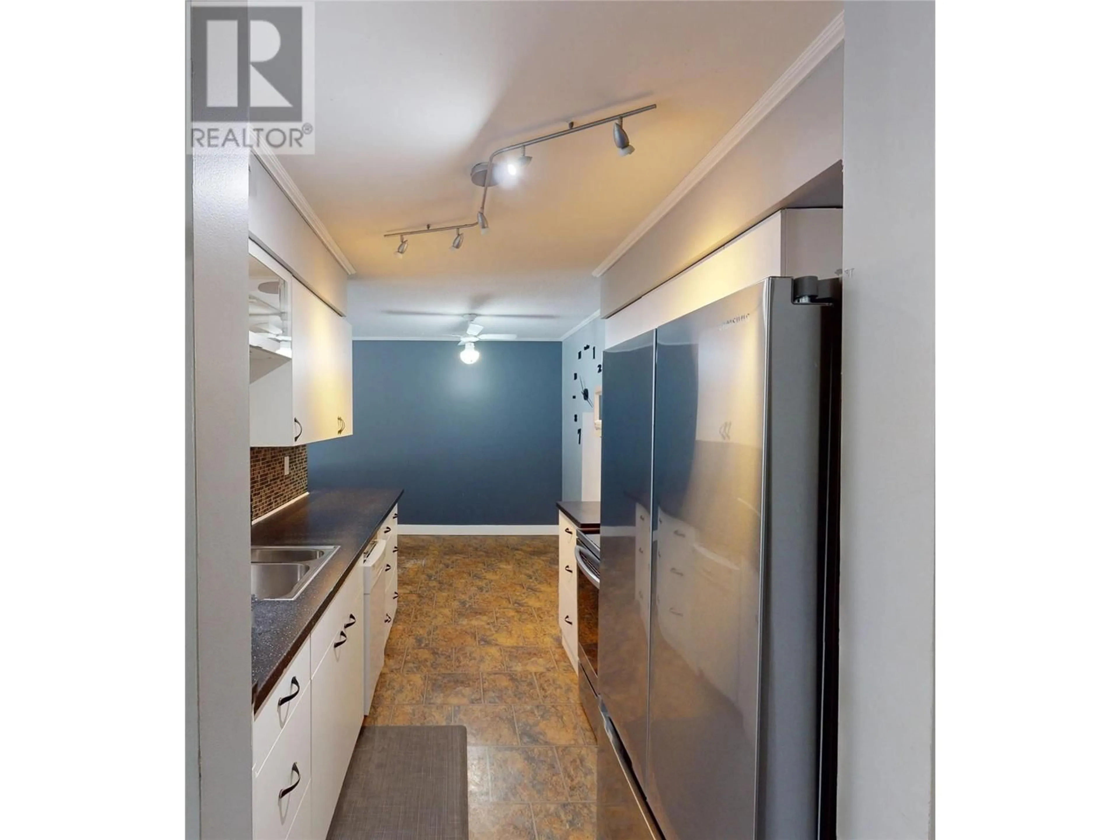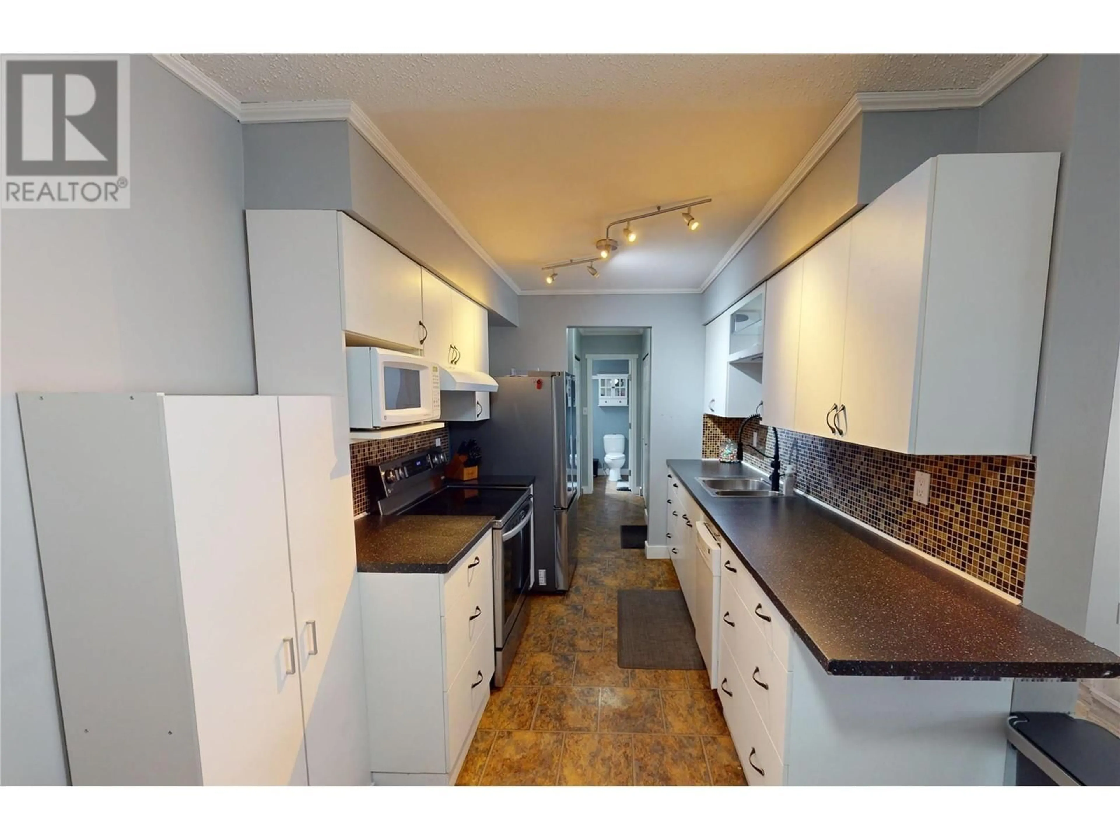775 BALMER Crescent Unit# 102, Elkford, British Columbia V0B1H0
Contact us about this property
Highlights
Estimated ValueThis is the price Wahi expects this property to sell for.
The calculation is powered by our Instant Home Value Estimate, which uses current market and property price trends to estimate your home’s value with a 90% accuracy rate.Not available
Price/Sqft$262/sqft
Est. Mortgage$858/mo
Maintenance fees$380/mo
Tax Amount ()-
Days On Market15 days
Description
This beautifully updated 2-bed, 1-bath ground-floor unit offers comfort,convenience and modern upgrades.The heart of this home is the stunning kitchen,where sleek white cabinetry contrasts beautifully with dark countertops and a chic mosaic backsplash.Modern appliances and ample storage make culinary adventures a joy.The living room is a haven of relaxation,boasting warm wood-look vinyl plank flooring and a calming gray accent wall.The large sliding glass door,out to the private patio,floods the space with natural light,creating an airy atmosphere perfect for entertaining or unwinding.The spacious primary bedroom, offers a serene retreat with soft gray walls and built-in closet space for all your storage needs.The bathroom features a classic white vanity and charming wall-mounted cabinets for added storage.Throughout the home, you'll find thoughtful touches like track lighting and modern finishes that elevate the entire space. The building offers shared laundry. Conveniently located down the hall from the unit.Covered parking stalls, locked parking compound, storage, secured entry and so much more.Whether you're a first-time buyer or looking to downsize without compromising on quality, this home offers the perfect blend of functionality and style.Located in the heart of Elkford, you're perfectly positioned to enjoy all that this vibrant community has to offer. Don't miss this opportunity to make your home ownership dreams a reality in this exquisite, move-in ready apartment. (id:39198)
Property Details
Interior
Features
Main level Floor
4pc Bathroom
Bedroom
13'8'' x 9'1''Primary Bedroom
15'1'' x 10'2''Living room
15'1'' x 11'9''Exterior
Features
Parking
Garage spaces 1
Garage type Stall
Other parking spaces 0
Total parking spaces 1
Condo Details
Amenities
Laundry Facility, RV Storage, Storage - Locker
Inclusions
Property History
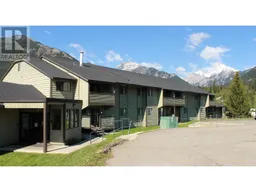 27
27
