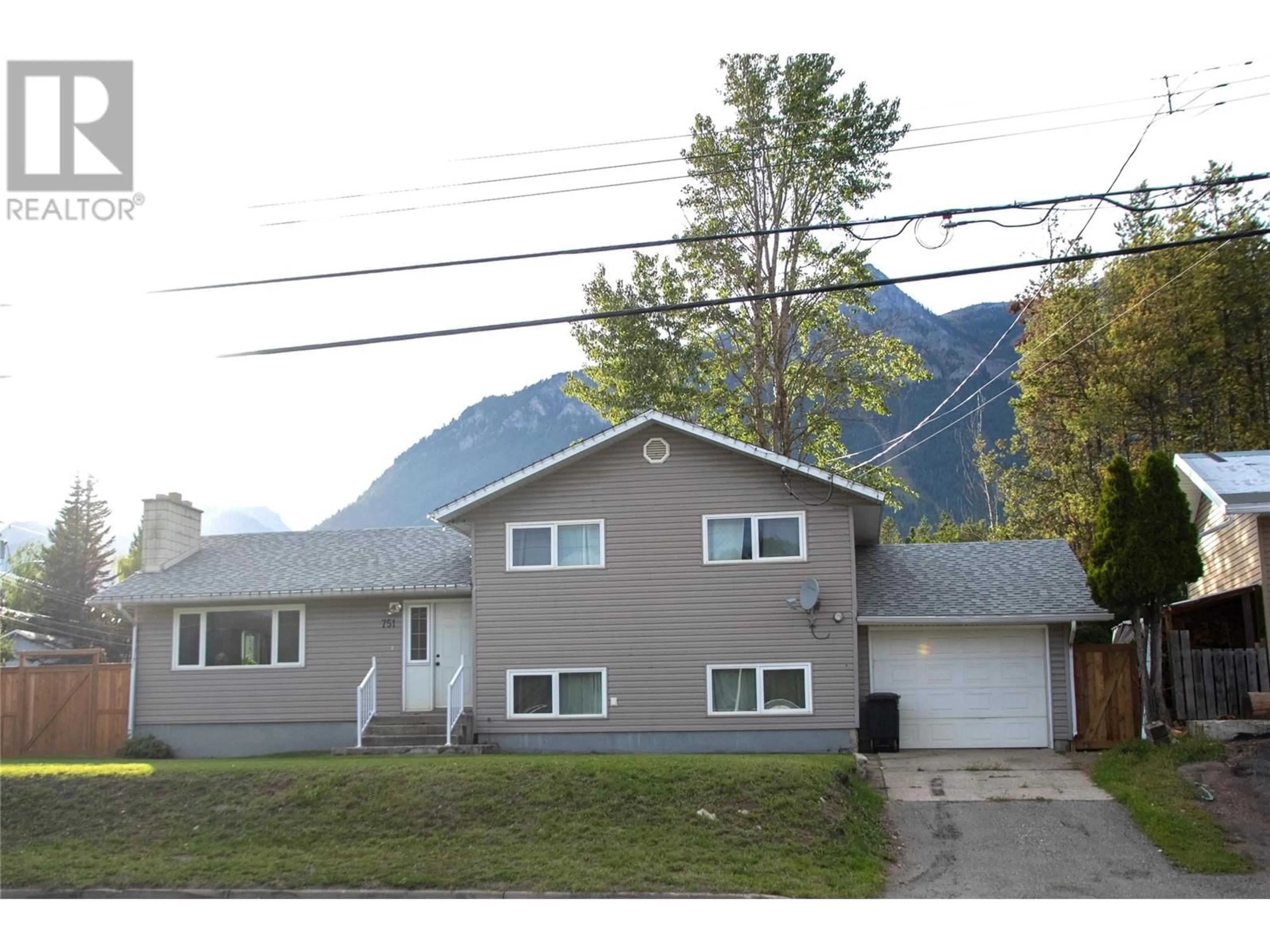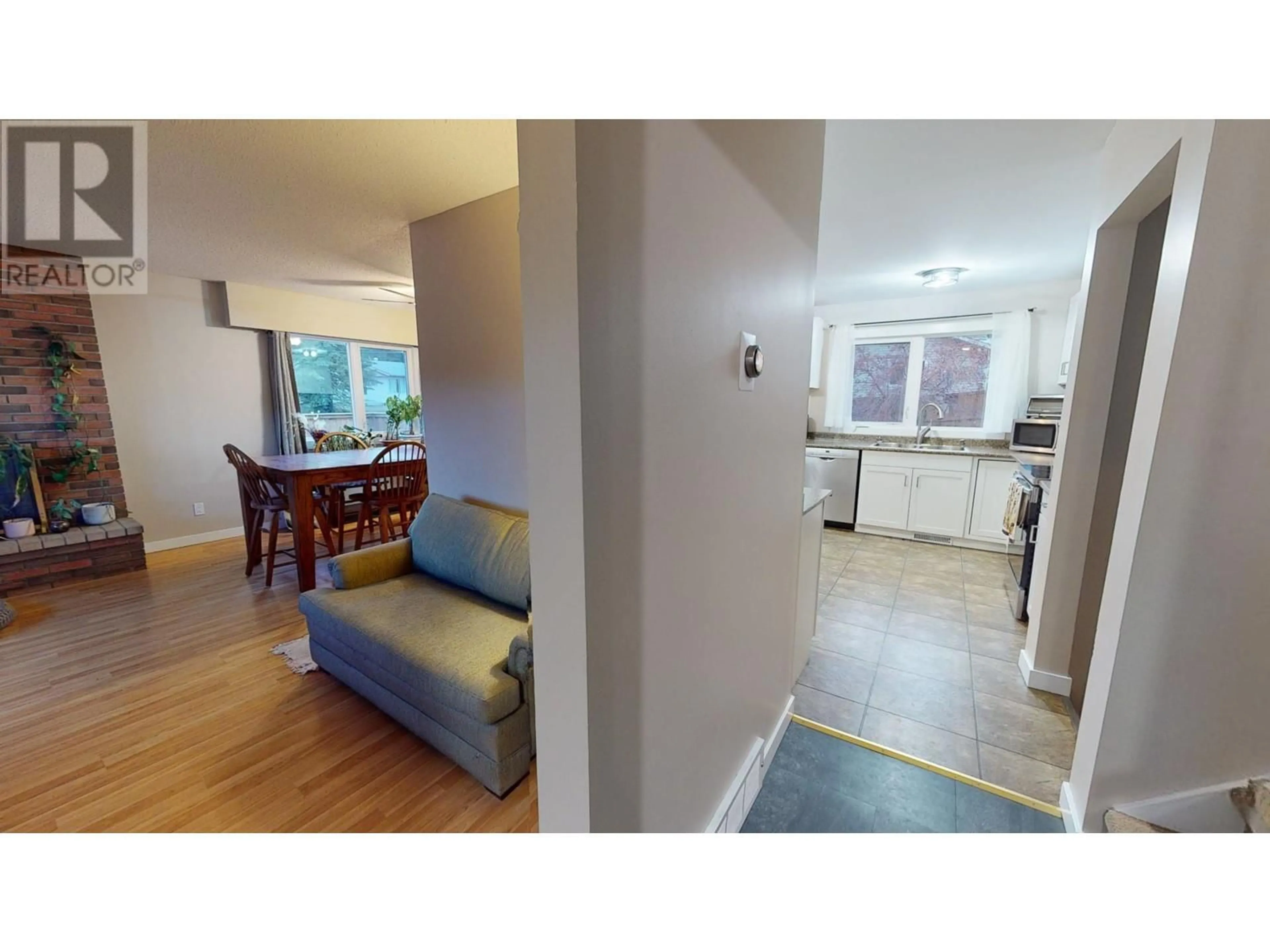751 FORDING Drive, Elkford, British Columbia V0B1H0
Contact us about this property
Highlights
Estimated ValueThis is the price Wahi expects this property to sell for.
The calculation is powered by our Instant Home Value Estimate, which uses current market and property price trends to estimate your home’s value with a 90% accuracy rate.Not available
Price/Sqft$276/sqft
Est. Mortgage$2,061/mo
Tax Amount ()-
Days On Market74 days
Description
Welcome this stunning 4-level split featuring 4 spacious bedrooms and 3 modern bathrooms, all nestled in a convenient downtown location that offers breathtaking views of Mount Wapiti and is walking distance to everything. The heart of the home boasts an updated kitchen with stylish cabinets and stainless appliances, perfect for culinary enthusiasts. Enjoy the luxurious feel of the renovated bathrooms, complete with contemporary finishes. Natural light floods every corner of this home, thanks to the updated windows that enhance both energy efficiency and aesthetic appeal. Step outside to your newly fenced backyard, situated on a huge corner lot, providing ample space for outdoor activities and gatherings. The attached garage offers convenient access from the house, making life a little easier. There is extra parking on the side of the house, perfect for your RV or extra vehicles. Recent upgrades include a new furnace (2017), shingles (2018), and a hot water tank (2023), ensuring you can move in with peace of mind. Don’t miss the opportunity to make this beautiful property your own! (id:39198)
Property Details
Interior
Features
Second level Floor
2pc Ensuite bath
Primary Bedroom
14'0'' x 14'11''Bedroom
13'8'' x 10'8''Bedroom
10'7'' x 8'4''Exterior
Features
Parking
Garage spaces 5
Garage type See Remarks
Other parking spaces 0
Total parking spaces 5




