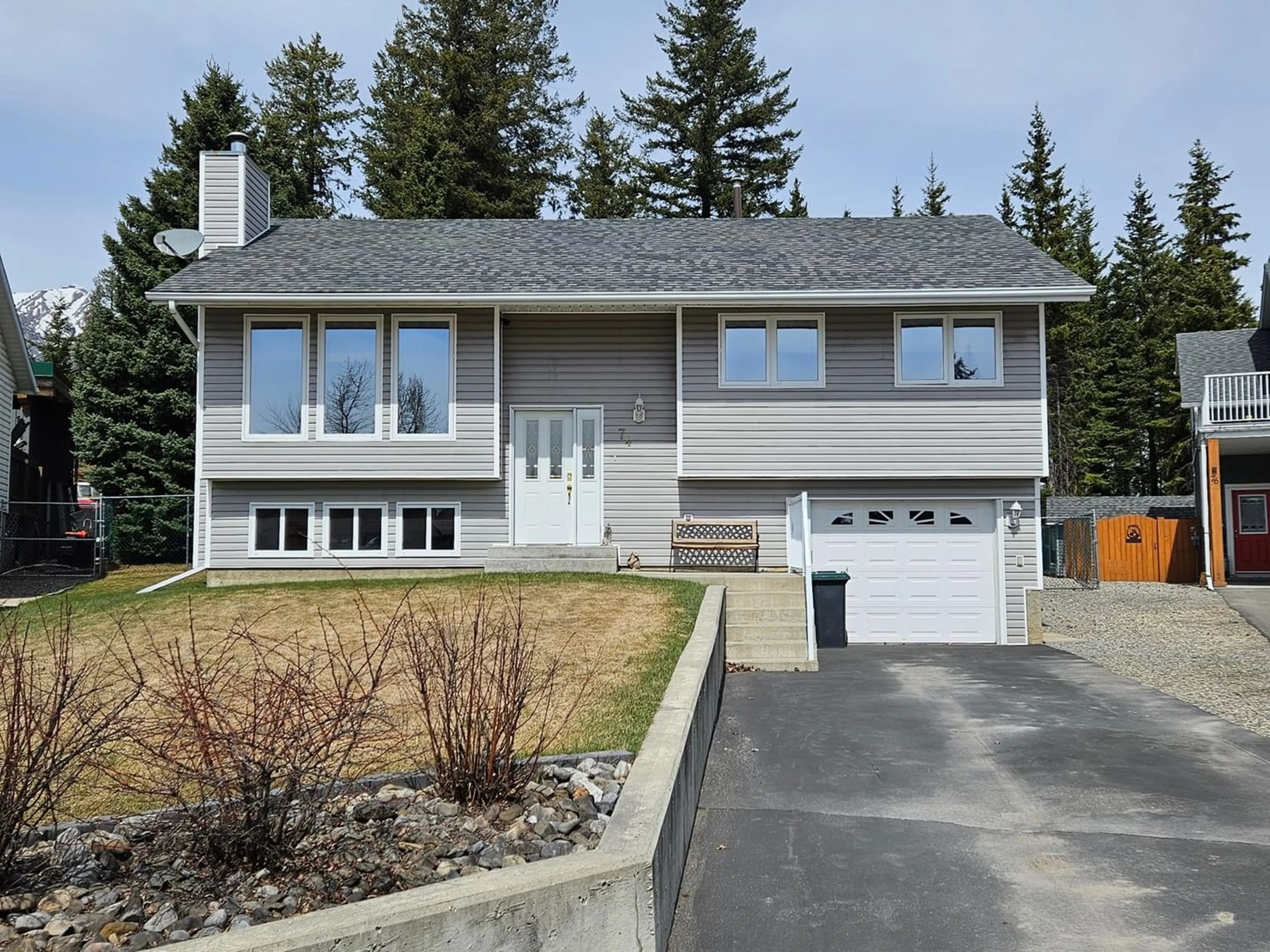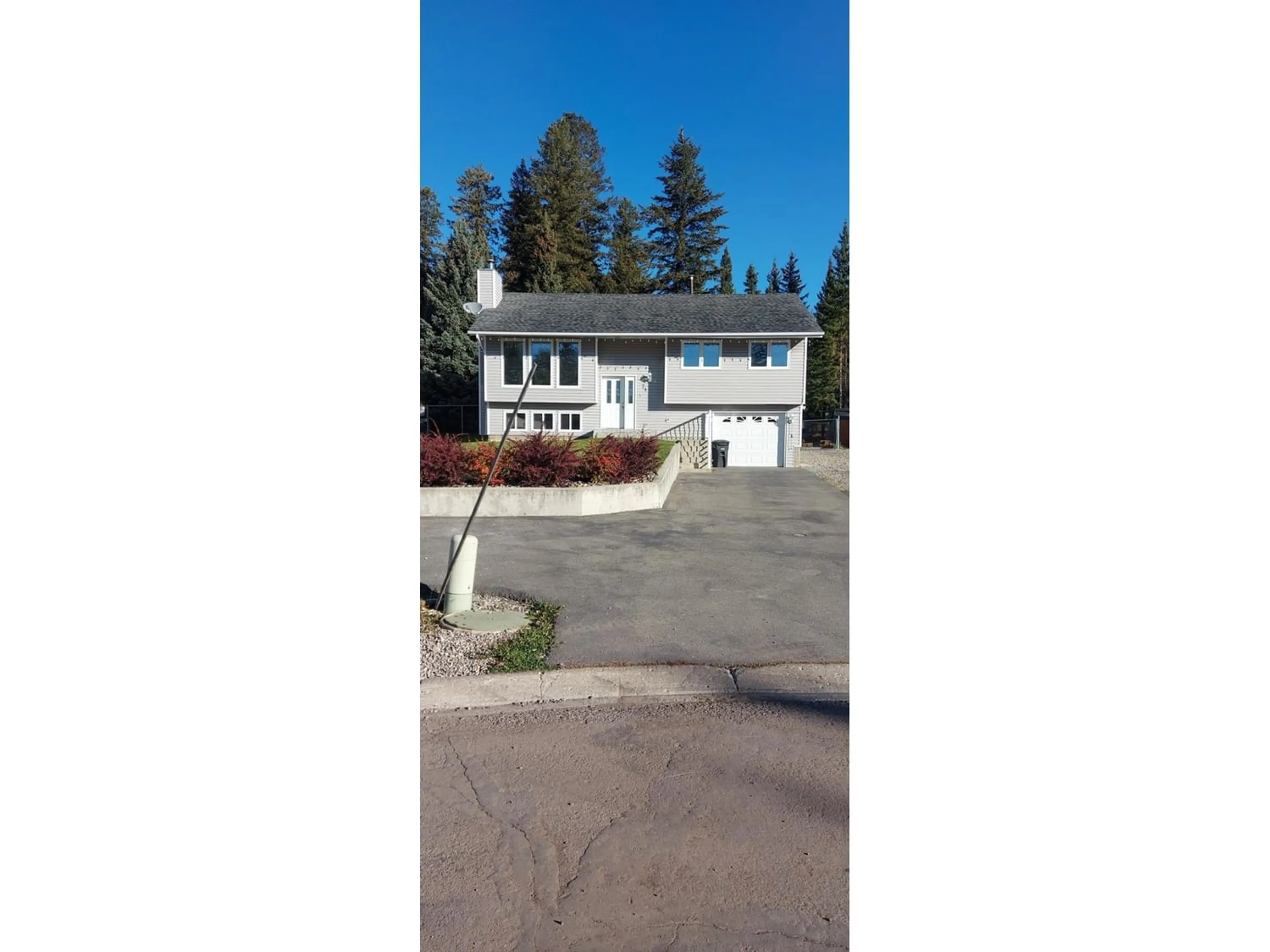74 CASSIAR DRIVE, Elkford, British Columbia V0B1H0
Contact us about this property
Highlights
Estimated ValueThis is the price Wahi expects this property to sell for.
The calculation is powered by our Instant Home Value Estimate, which uses current market and property price trends to estimate your home’s value with a 90% accuracy rate.Not available
Price/Sqft$260/sqft
Est. Mortgage$1,954/mo
Tax Amount ()-
Days On Market222 days
Description
Check out the location of this exceptional home! A .20 acre lot located at the end of a quiet street backing onto forested land. Step into a world of warmth and comfort with this move in ready home. As soon as you enter you will notice how clean and inviting it is, showing pride of ownership. Walking up the stairs, you are greeted by a bright living room with a cozy fireplace and south facing windows that capture the sun and the mountain views. The beautifully renovated kitchen is sure to please, blending style and function that opens to the dining room, making it a breeze for entertaining. From your dining room, you will find a patio door that leads to an expansive deck for barbecuing and easy access to your large backyard. Down the hall from the kitchen is a renovated bathroom that also has access to the master bedroom. Two other bright bedrooms round out the main floor. Downstairs there is a nice sized rec room, laundry room, a 3-piece bathroom as well as access to your attached garage. The large flat back yard makes it perfect for many outdoor activities and includes several sheds and access to the forest behind you. Many other upgrades have been done over the years including the roof, siding and windows. Available for quick possession! (id:39198)
Property Details
Interior
Features
Lower level Floor
Full bathroom
Recreation room
22 x 12'6Laundry room
9'9 x 9Storage
7 x 5Property History
 40
40

