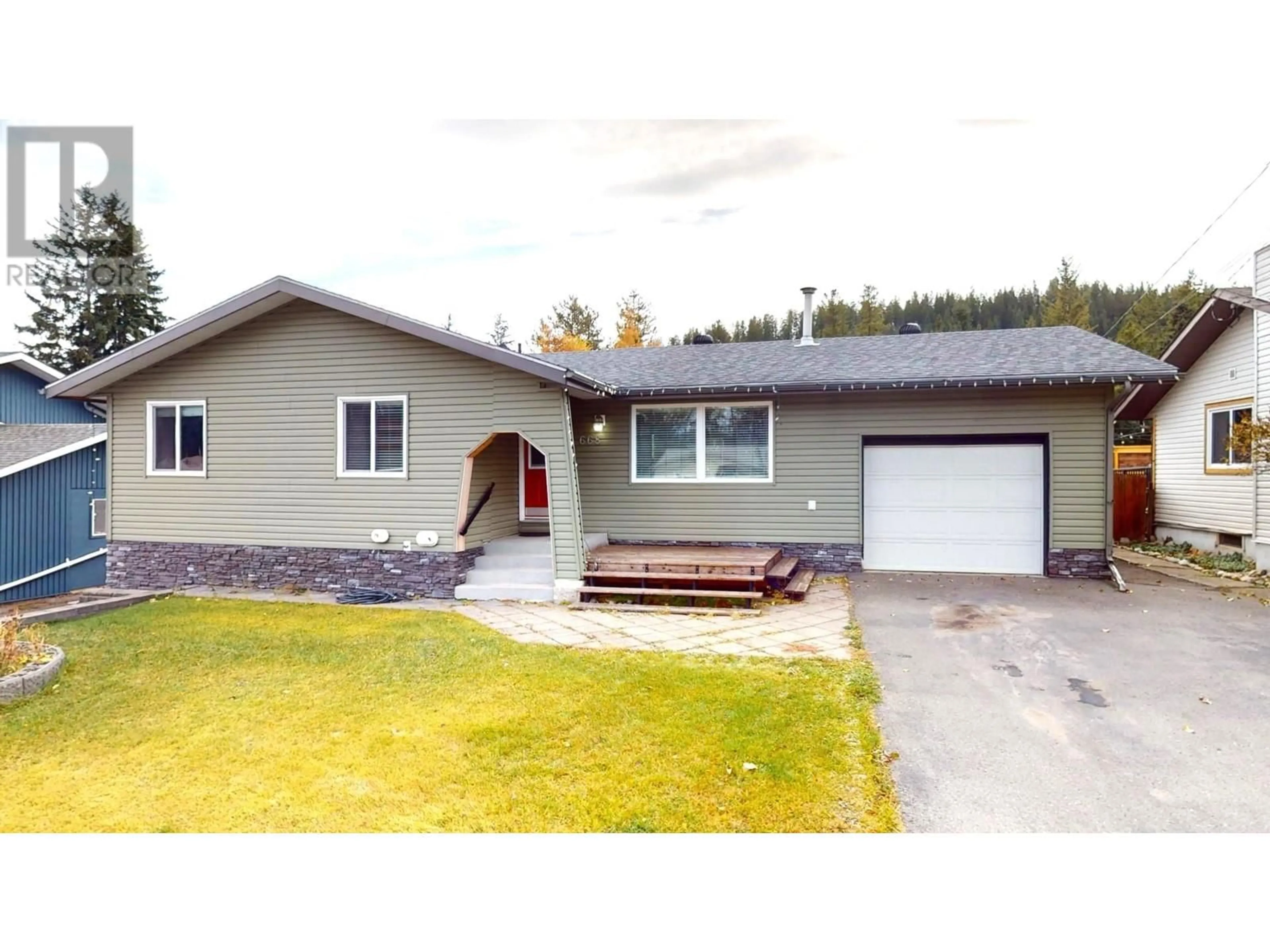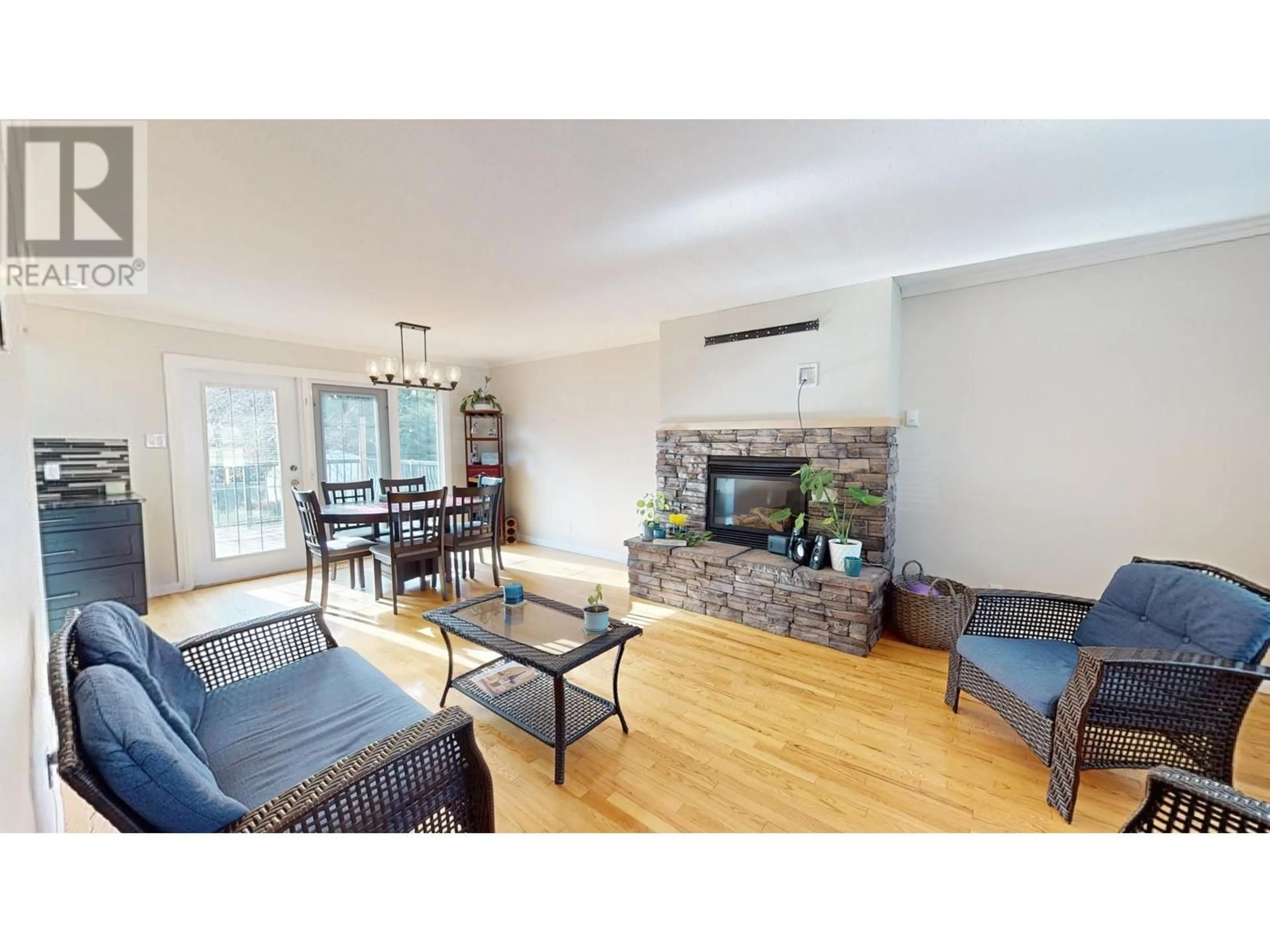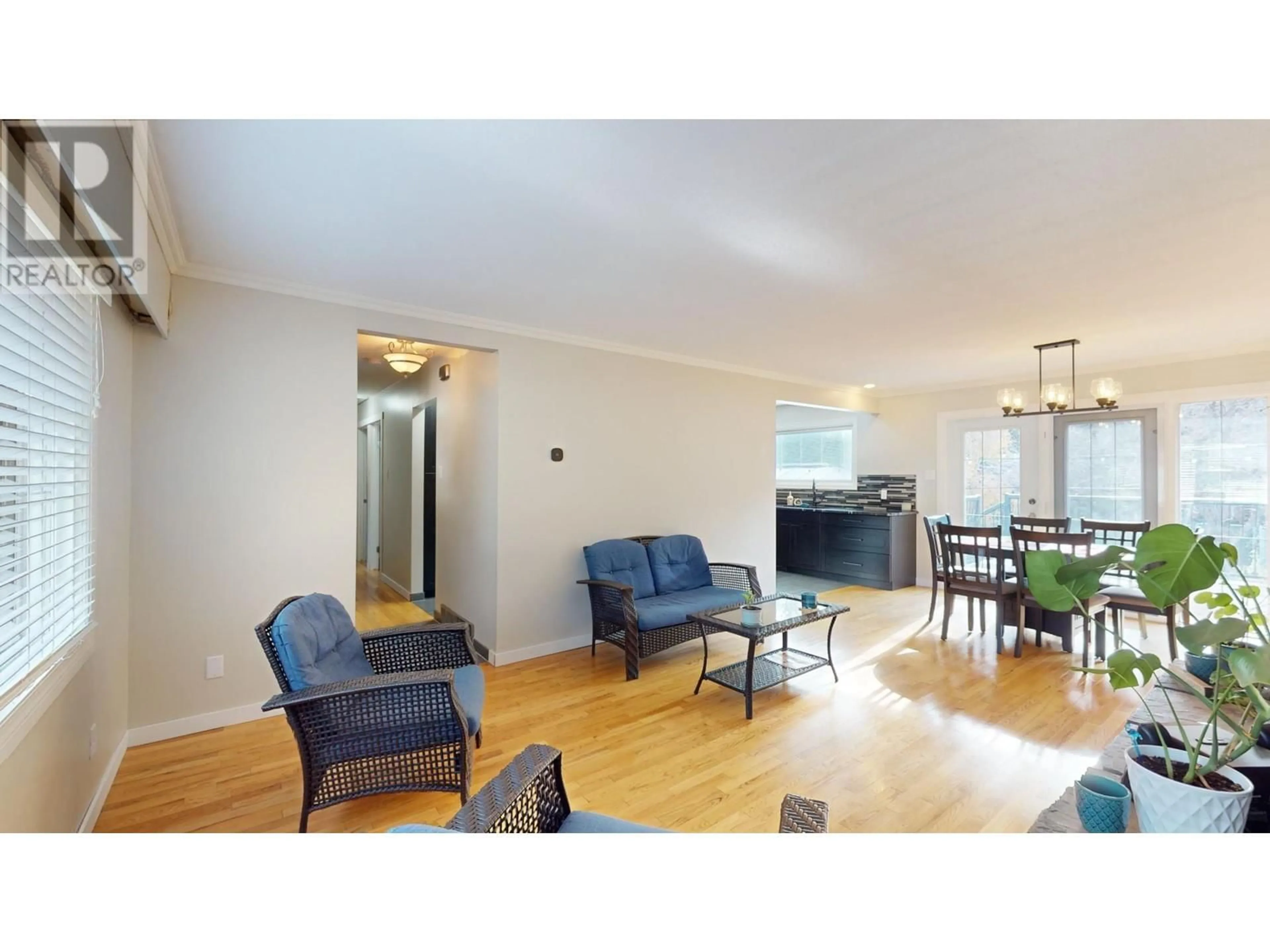668 Natal Road, Elkford, British Columbia V0B1H0
Contact us about this property
Highlights
Estimated ValueThis is the price Wahi expects this property to sell for.
The calculation is powered by our Instant Home Value Estimate, which uses current market and property price trends to estimate your home’s value with a 90% accuracy rate.Not available
Price/Sqft$241/sqft
Est. Mortgage$2,083/mo
Tax Amount ()-
Days On Market66 days
Description
Welcome to your dream home. Backing to greenspace and Boivin Creek, this residence greets you with an abundance of natural light flooding through its open layout. The main level features stunning hardwood and tile flooring throughout, leading you to a beautifully updated kitchen equipped with modern cabinets and stainless steel appliances. French doors invite you to step outside onto the inviting back deck, ideal for entertaining or relaxing in your fully fenced backyard. This level also boasts three generous bedrooms, including a primary suite with a walk-in closet and ensuite bathroom. Venture downstairs to discover two additional bedrooms, a full bathroom, and a cozy family room—perfect for family gatherings or movie nights. Hot water on demand and water softener added in 2022. With convenient access to the attached garage. All windows and the siding have been updated. Don’t miss your chance to own this perfect blend of indoor and outdoor living! (id:39198)
Property Details
Interior
Features
Basement Floor
Utility room
7'8'' x 4'10''Laundry room
10'4'' x 10'1''Bedroom
10'10'' x 10'8''Bedroom
10'4'' x 7'7''Exterior
Features
Parking
Garage spaces 1
Garage type Attached Garage
Other parking spaces 0
Total parking spaces 1




