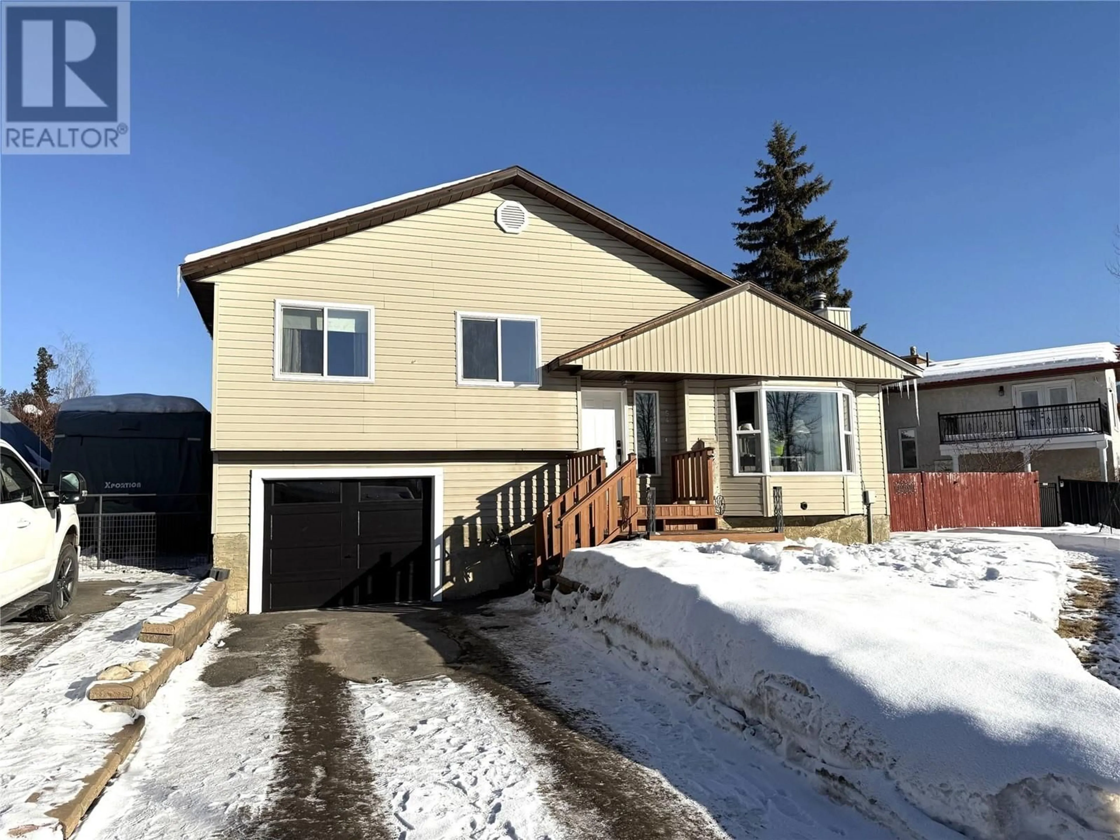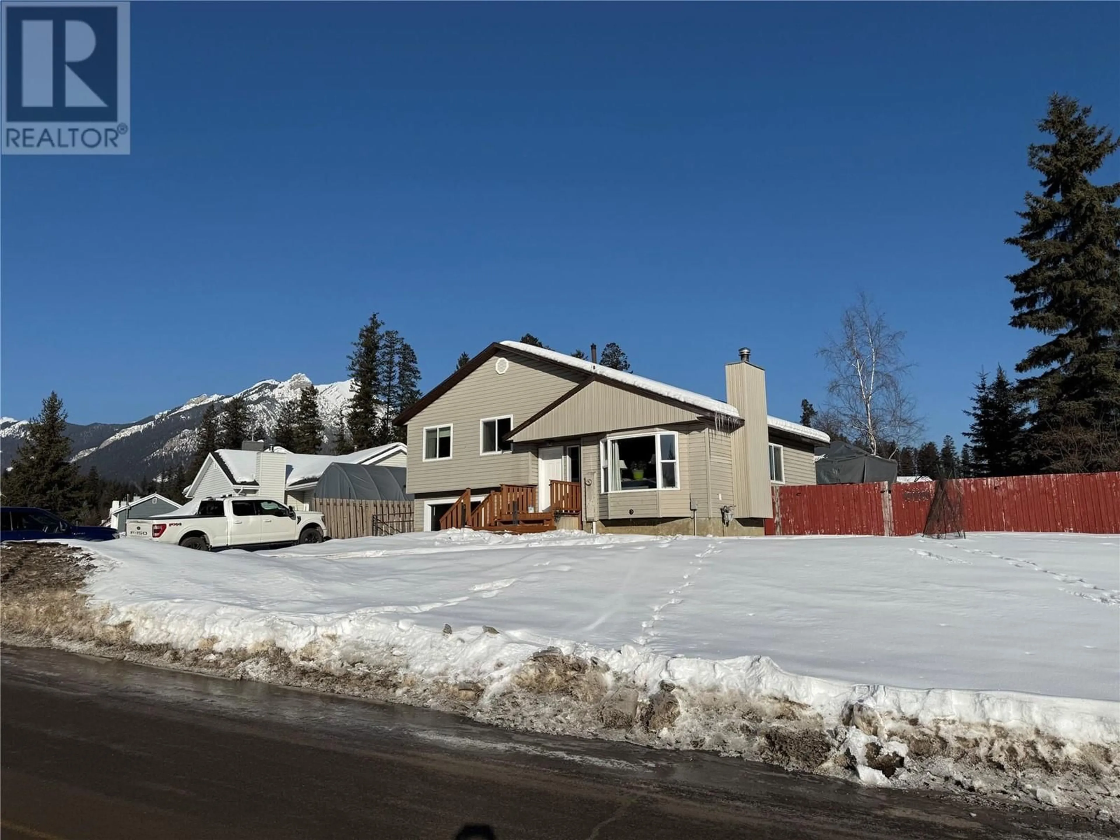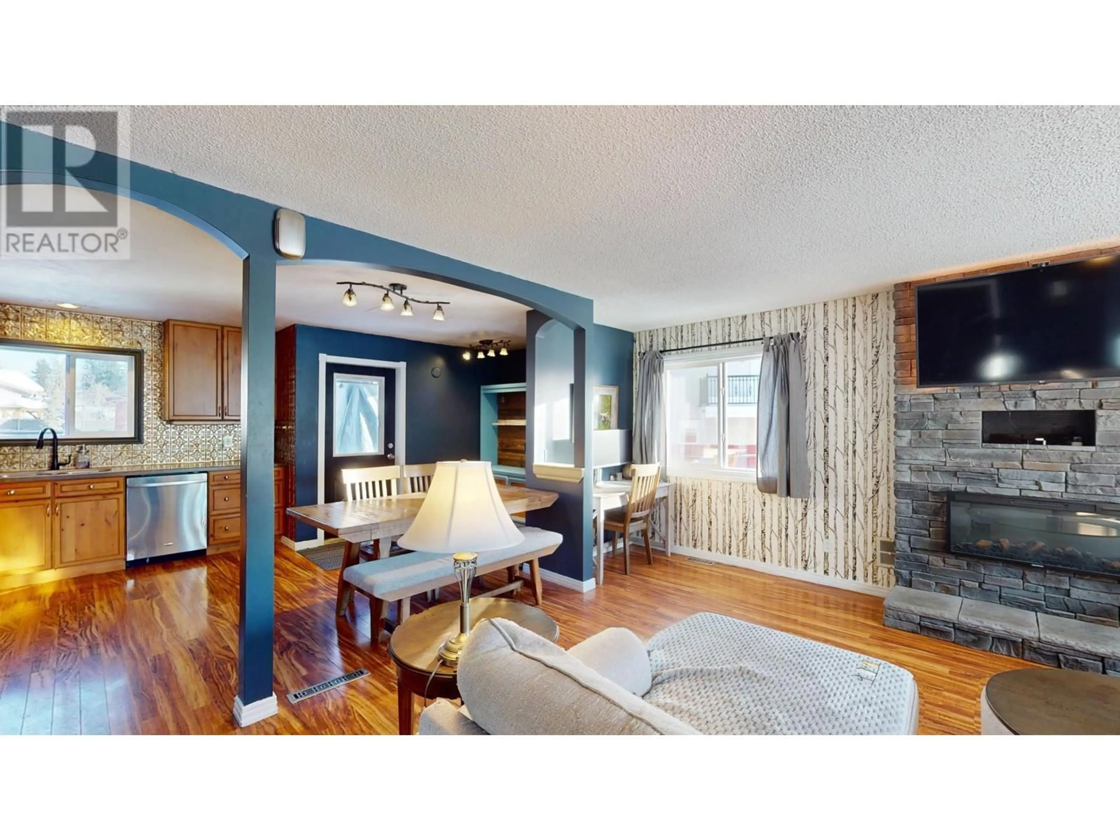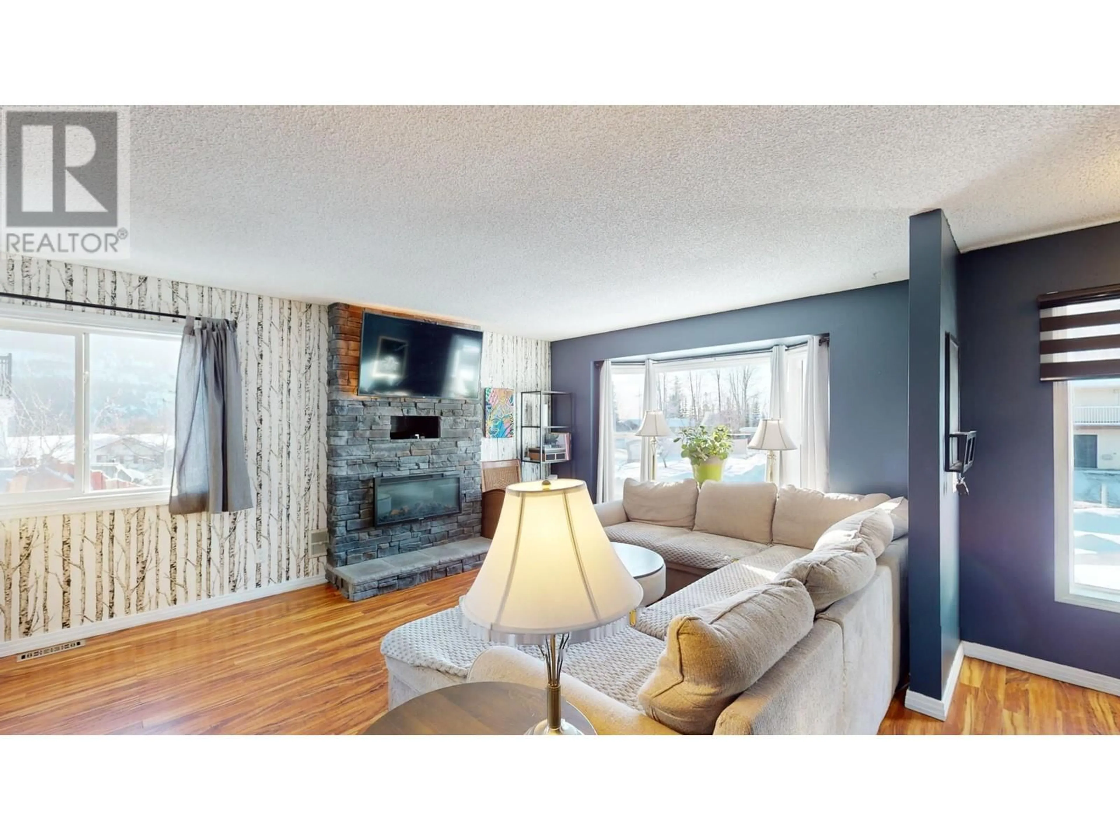54 Cassiar Drive, Elkford, British Columbia V0B1H0
Contact us about this property
Highlights
Estimated ValueThis is the price Wahi expects this property to sell for.
The calculation is powered by our Instant Home Value Estimate, which uses current market and property price trends to estimate your home’s value with a 90% accuracy rate.Not available
Price/Sqft$271/sqft
Est. Mortgage$1,932/mo
Tax Amount ()-
Days On Market3 days
Description
Welcome to your dream home! This stunning 3-bedroom, 2-full-bathroom, four-level split is a perfect blend of comfort and style. Step inside to discover an open-concept main floor featuring updated kitchen cabinets, modern appliances, and beautiful flooring that flows seamlessly throughout. Enjoy the convenience of walking out to a large, fenced backyard complete with a spacious back deck, a charming gazebo, and a relaxing hot tub—all while taking in breathtaking mountain views. Upstairs, you'll find three generously sized bedrooms and a full bathroom, providing plenty of space for family and guests. Venture down from the main level to discover a versatile den/office space, a laundry room, and convenient access to the attached storage garage. The lowest level boasts a roomy family room, perfect for entertaining, along with the second full bathroom for added convenience. This home has been thoughtfully updated including siding, windows, shingles in 2008, as well as modernized bathrooms, flooring, and fresh paint. The hot water tank was replaced in 2015 and the furnace in 2011. With abundant parking and side access to the backyard, this property truly has it all. Move in and start enjoying the lifestyle you've always dreamed of! (id:39198)
Property Details
Interior
Features
Second level Floor
Primary Bedroom
15'0'' x 9'6''Bedroom
11'4'' x 8'4''Bedroom
12'11'' x 9'9''Full bathroom
Exterior
Features
Property History
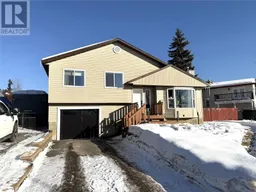 44
44
