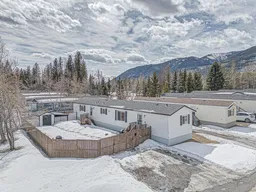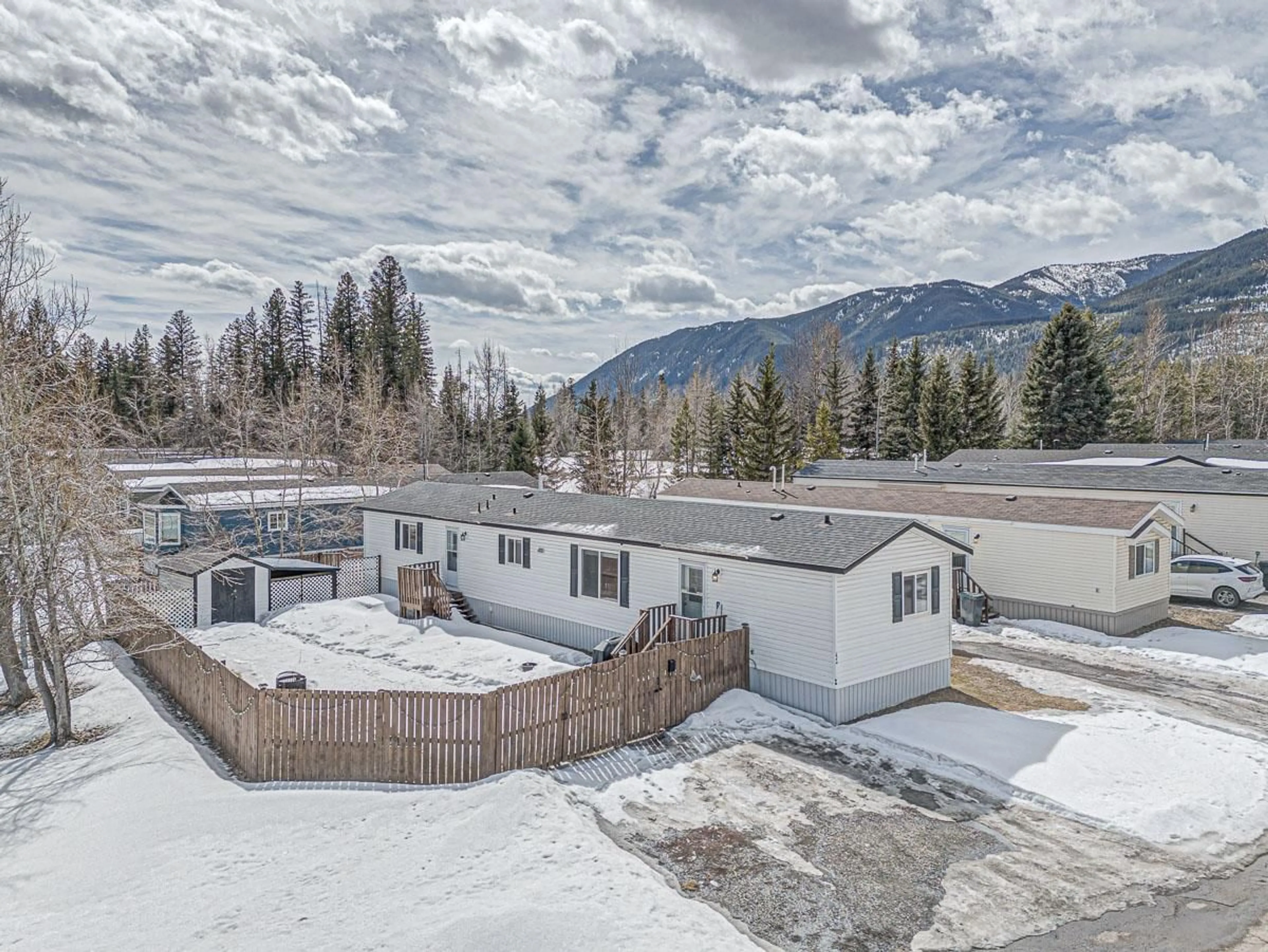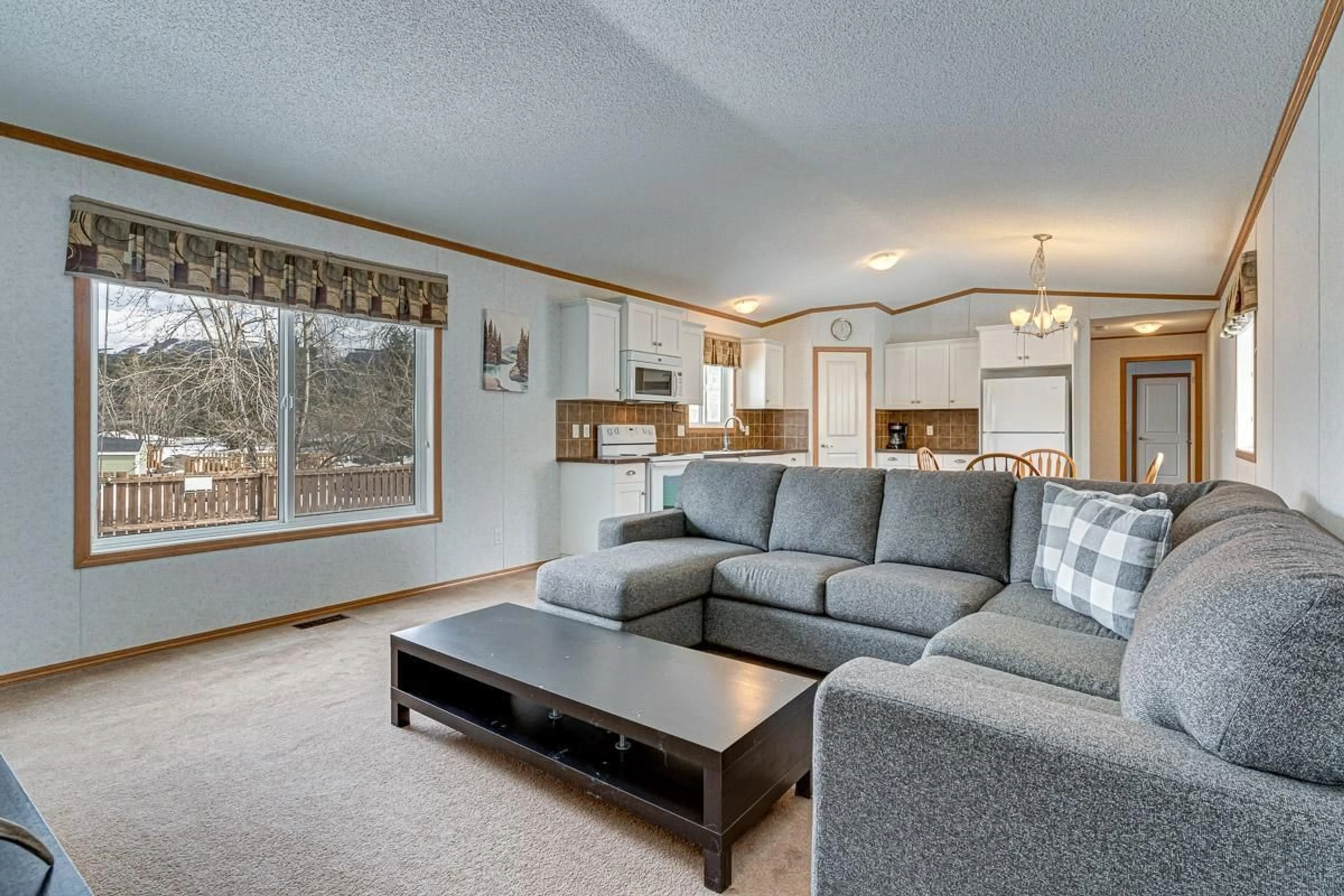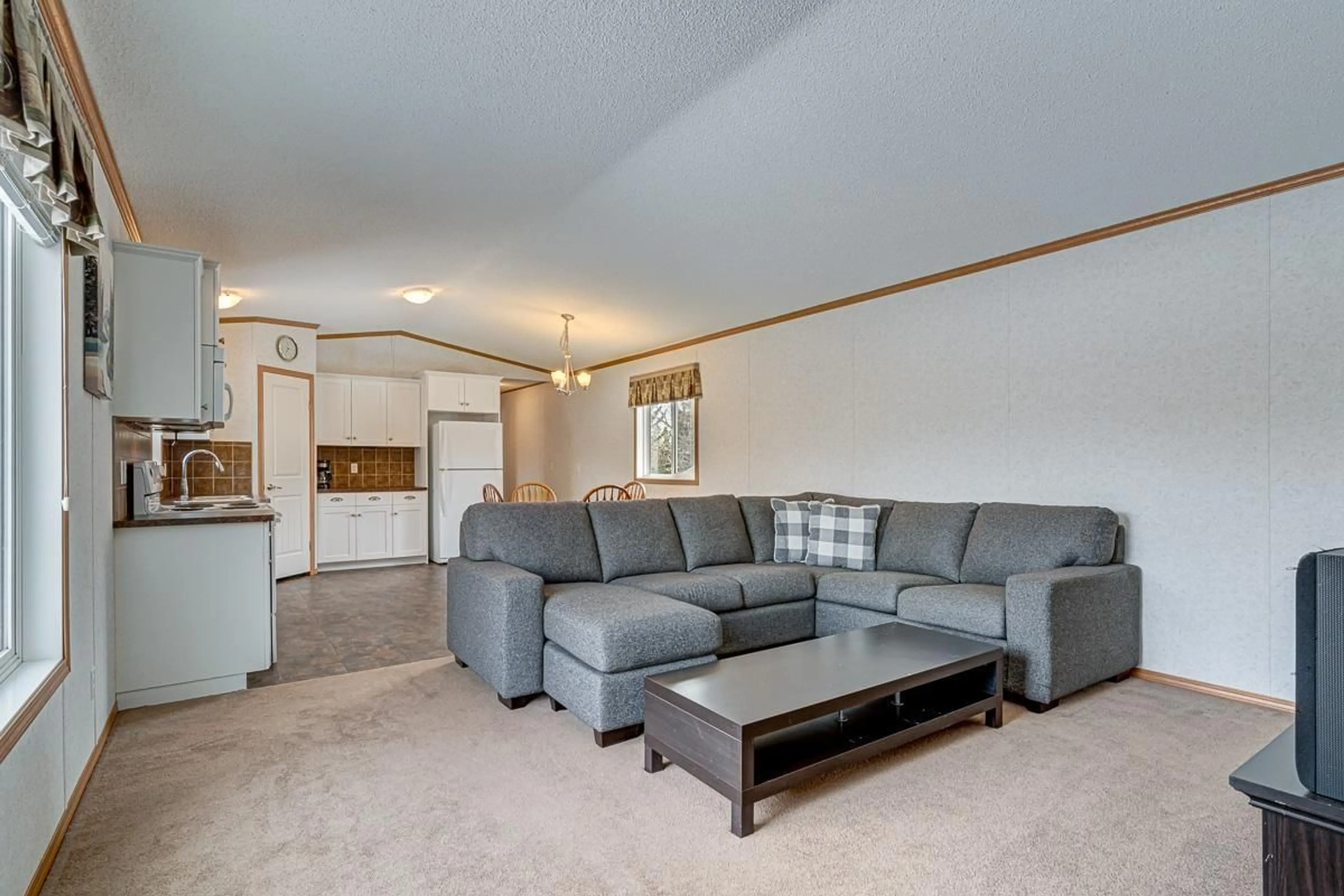42 - 42 WILDERNESS HEIGHTS DRIVE, Elkford, British Columbia V0B1H0
Contact us about this property
Highlights
Estimated ValueThis is the price Wahi expects this property to sell for.
The calculation is powered by our Instant Home Value Estimate, which uses current market and property price trends to estimate your home’s value with a 90% accuracy rate.Not available
Price/Sqft$171/sqft
Est. Mortgage$898/mo
Tax Amount ()-
Days On Market241 days
Description
Welcome to this immaculately kept manufactured home nestled in a fantastic park setting. Boasting 3 bedrooms and 2 bathrooms, this home offers an open concept layout with vaulted ceilings, creating a spacious and airy atmosphere throughout. The well-appointed kitchen features a convenient walk-in pantry, perfect for all your storage needs. Enjoy the privacy of the primary suite situated at the back of the home, providing optimal separation. You will also enjoy a large laundry room with ample storage space. This home offers stunning views of the mountains and valley from the comfort of your living space. Outside, the large corner yard offers plenty of space for outdoor activities and is fully fenced. Enjoy the garden space with a shed for outdoor storage. Quick possession is available for those eager to make this well-kept home their own. Pad fee is $396.00. Don't miss out on this opportunity to live in a wonderful park with great neighbours! Contact your trusted REALTOR(R) today to book your private tour. (id:39198)
Property Details
Interior
Features
Main level Floor
Living room
14'7 x 13'7Kitchen
12'7 x 13Primary Bedroom
14'7 x 12Other
5 x 4'11Property History
 35
35


