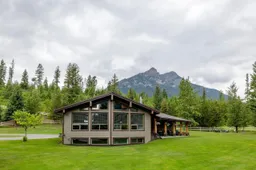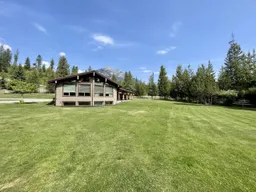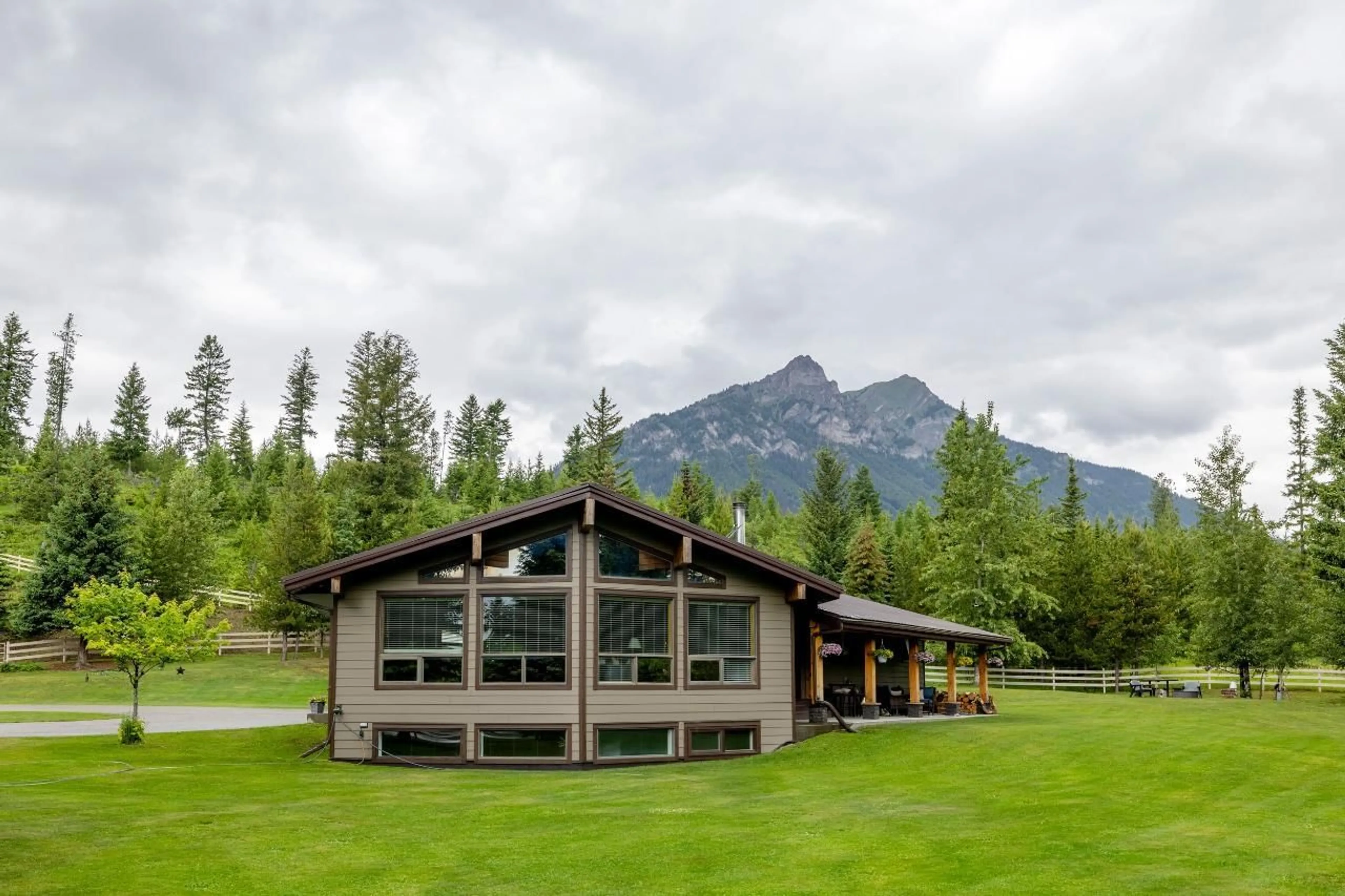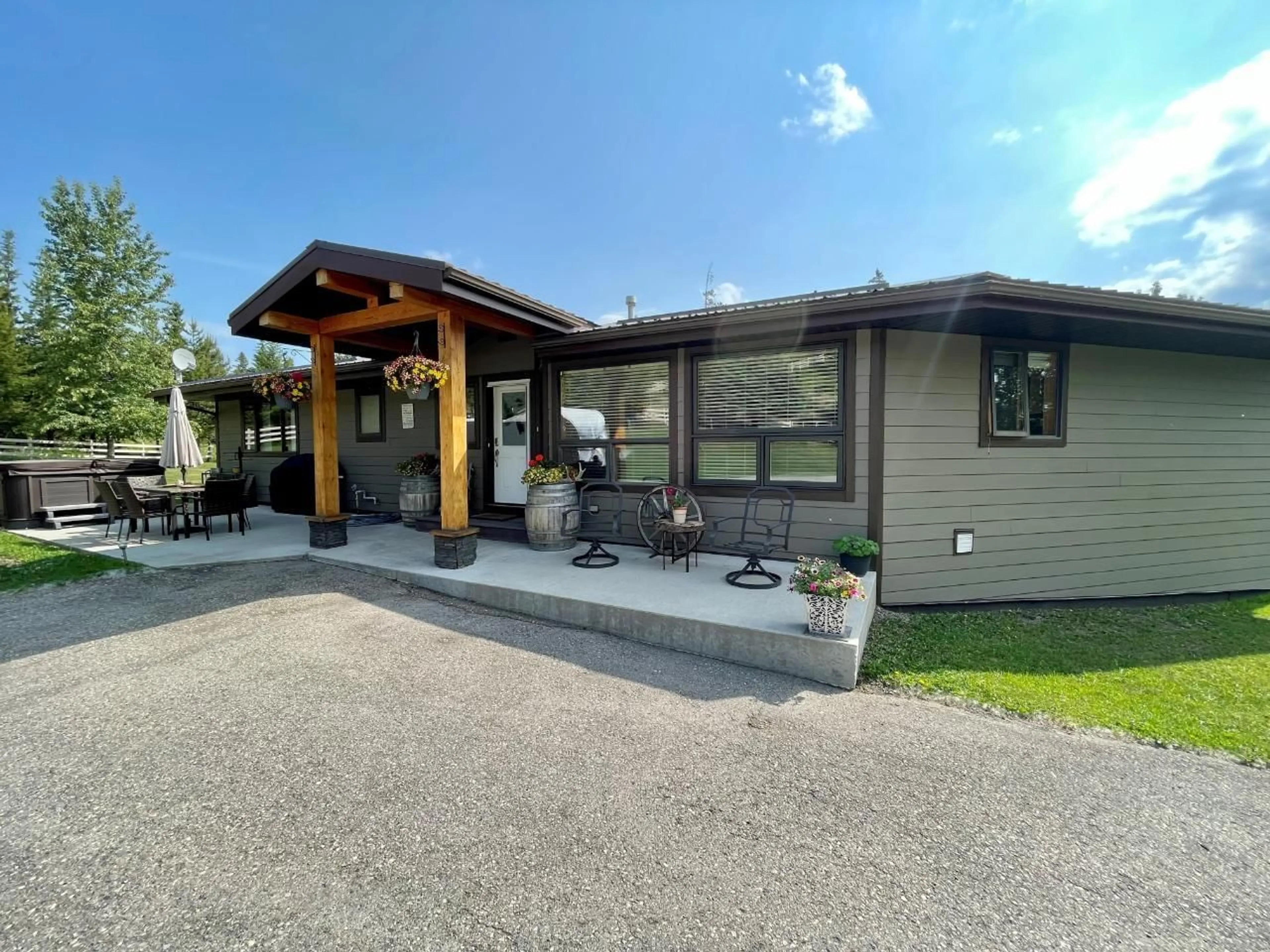3000 BALMER DRIVE, Elkford, British Columbia V0B1H0
Contact us about this property
Highlights
Estimated ValueThis is the price Wahi expects this property to sell for.
The calculation is powered by our Instant Home Value Estimate, which uses current market and property price trends to estimate your home’s value with a 90% accuracy rate.Not available
Price/Sqft$311/sqft
Days On Market176 days
Est. Mortgage$4,058/mth
Tax Amount ()-
Description
The best of both country and town living with endless opportunity. 2.4 acres of your own private retreat on district water and sewer services within walking distance to the schools and many town amenities. The zoning allows for 2 horses and is already fenced and cross fenced with electric lines running on top and bottom to keep the deer out perfect for protecting a garden. The 20x20 barn built in 2020 has 2 10x10 stalls with tack room and a large sliding door. There is plenty of space for hay, quads or sled storage. The 28x30 shop is fully finished with a bathroom, extra sink, overhead Reznor gas heater. Perfect for 2 cars and has enough space for any mechanical, woodworking or hobbies you may enjoy. This home is surrounded by district and crown land, no neighbors here! With direct access to the motorized trail network, you can jump on your sled, dirt bike or horse and enjoy, no need to trailer to the trailhead. The home itself is amazing, the main living room has floor to ceiling windows and newer Blaze King woodstove. There is enough space for a formal dining table if you'd like. The kitchen has plenty of storage space with an extra walk-in pantry with laundry. There are 3 large bedrooms and 3 full bathrooms upstairs. The jack and jill bathroom is perfect for family or guests. Downstairs you'll find another large bedroom, full bathroom and a great rec room. There is even an additional den currently used as a craft room. Loads of storage throughout the home. Hydro average $143 a month and natural gas average $115 a month. (id:39198)
Property Details
Interior
Features
Lower level Floor
Full bathroom
Family room
15'10 x 14'11Utility room
16 x 20Other
9'3 x 11'9Property History
 63
63 59
59

