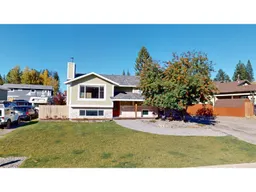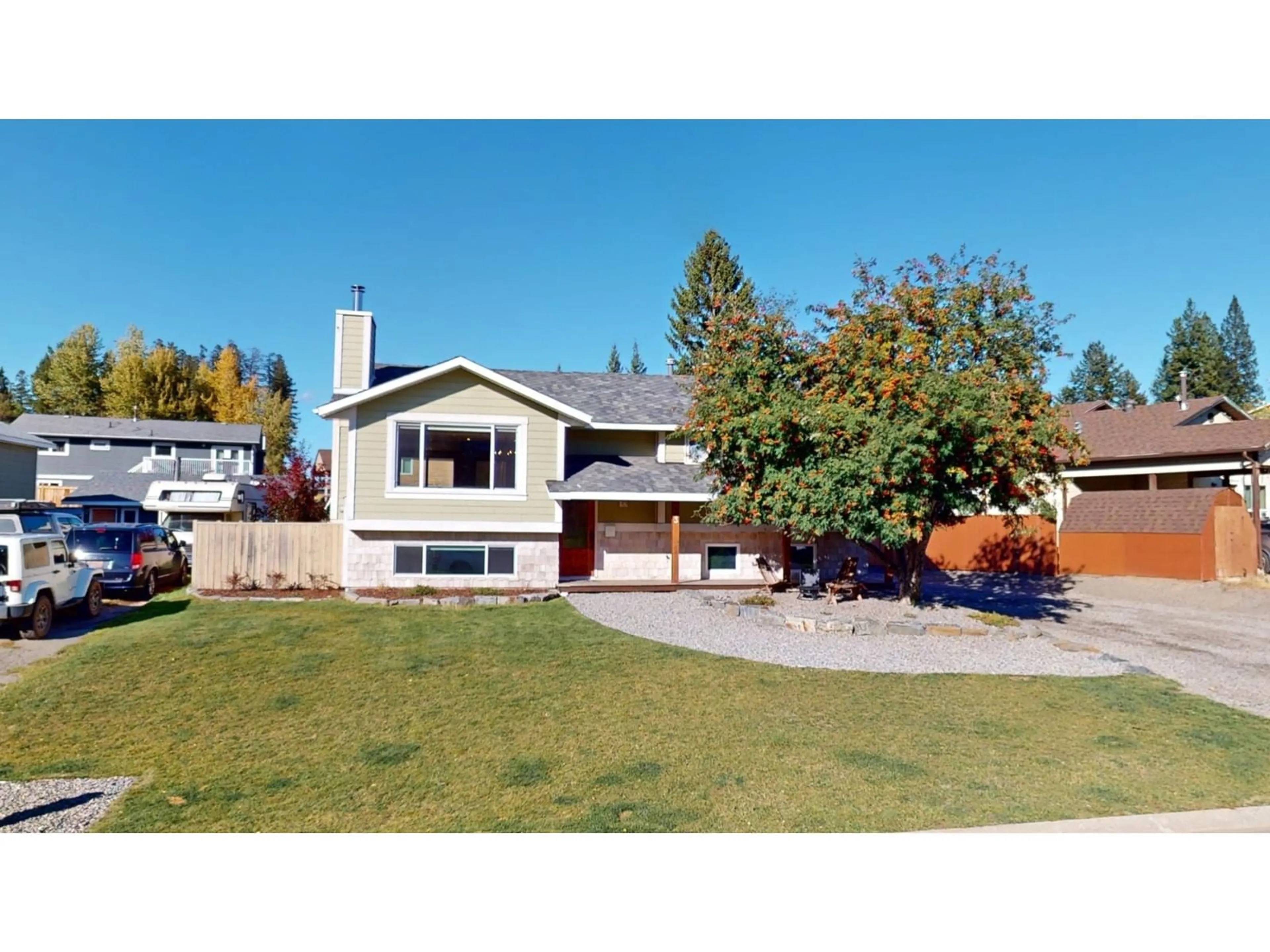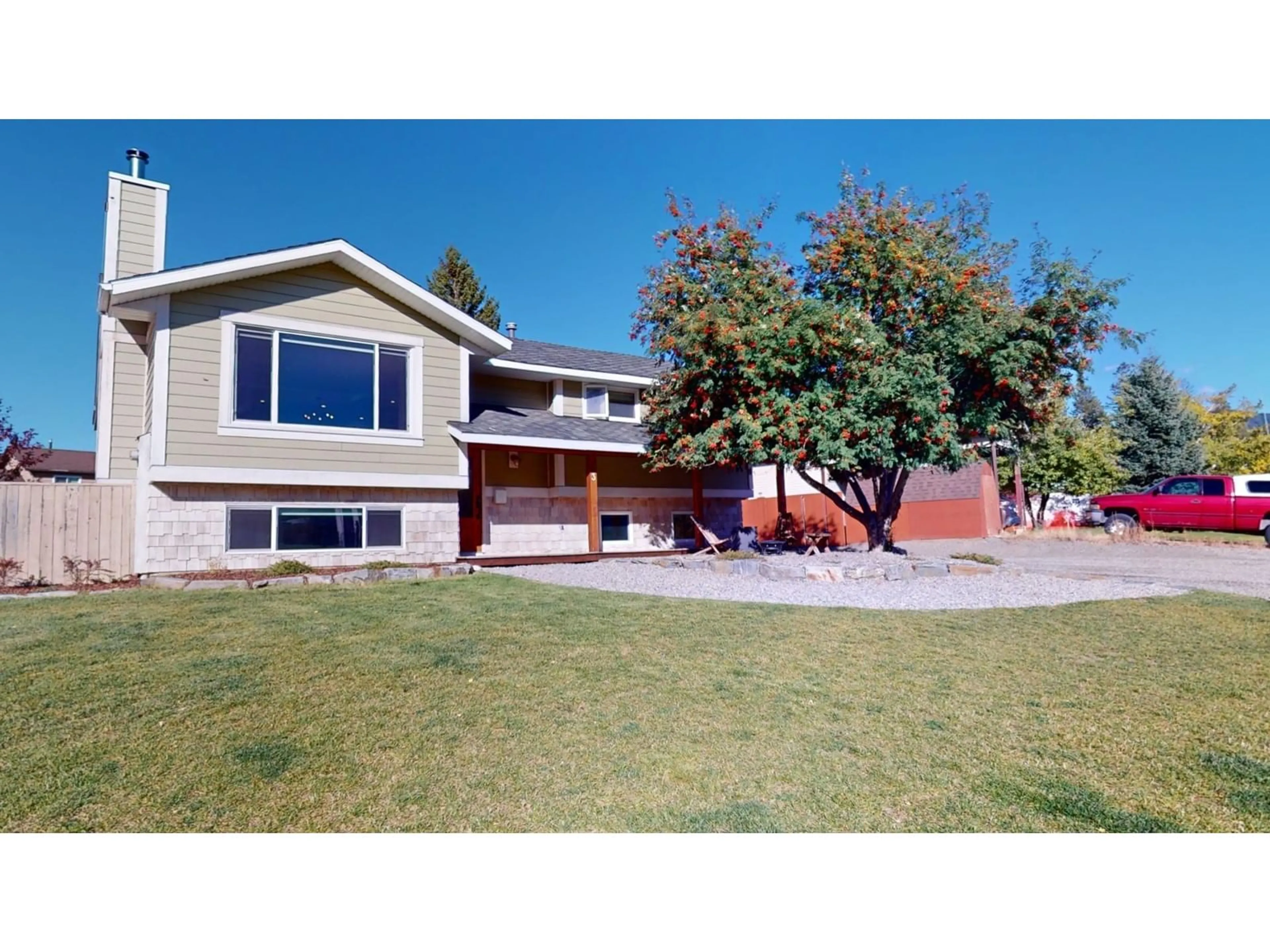3 CASCADE CRESCENT, Elkford, British Columbia V0B1H0
Contact us about this property
Highlights
Estimated ValueThis is the price Wahi expects this property to sell for.
The calculation is powered by our Instant Home Value Estimate, which uses current market and property price trends to estimate your home’s value with a 90% accuracy rate.Not available
Price/Sqft$254/sqft
Est. Mortgage$2,358/mth
Tax Amount ()-
Days On Market9 days
Description
Welcome to your dream home oo a stunning 5-bedroom, 3-bathroom residence that combines modern luxury with unparalleled functionality. This property features a detached garage and has seen numerous updates to ensure comfort and efficiency. The furnace was replaced in 2022, complete with a wireless thermostat for easy temperature control. Freshly painted throughout, the home boasts luxurious vinyl plank flooring on the main floor and polished concrete floors in the basement. Cooking enthusiasts will appreciate the custom kitchen cabinets from Archdesign Cranbrook, complemented by elegant quartz countertops and a stylish barnhouse sink as well as a brand new dishwasher and refrigerator. The island offers a eat up area, extra cabinet space and a beverage fridge. All windows have been updated, and both the home & garage are clad in Hardie plank siding. The new 50-year Malarkey shingles are designed to resist moss buildup and ensure long-lasting protection. A brand-new woodstove was professionally installed on the main floor in 2020. The outdoor space is designed for both beauty and functionality, with a waterproofed back deck offering dry storage underneath. The landscaped and fenced backyard includes a dedicated firepit area with drainage, ensuring water and snow flow away seamlessly. Don't miss the opportunity to make this meticulously maintained and thoughtfully designed home your own! (id:39198)
Property Details
Interior
Features
Lower level Floor
Bedroom
12'5 x 8'11Bedroom
14'5 x 9'3Full bathroom
Family room
13'3 x 13'10Property History
 63
63

