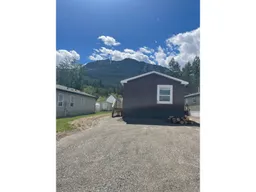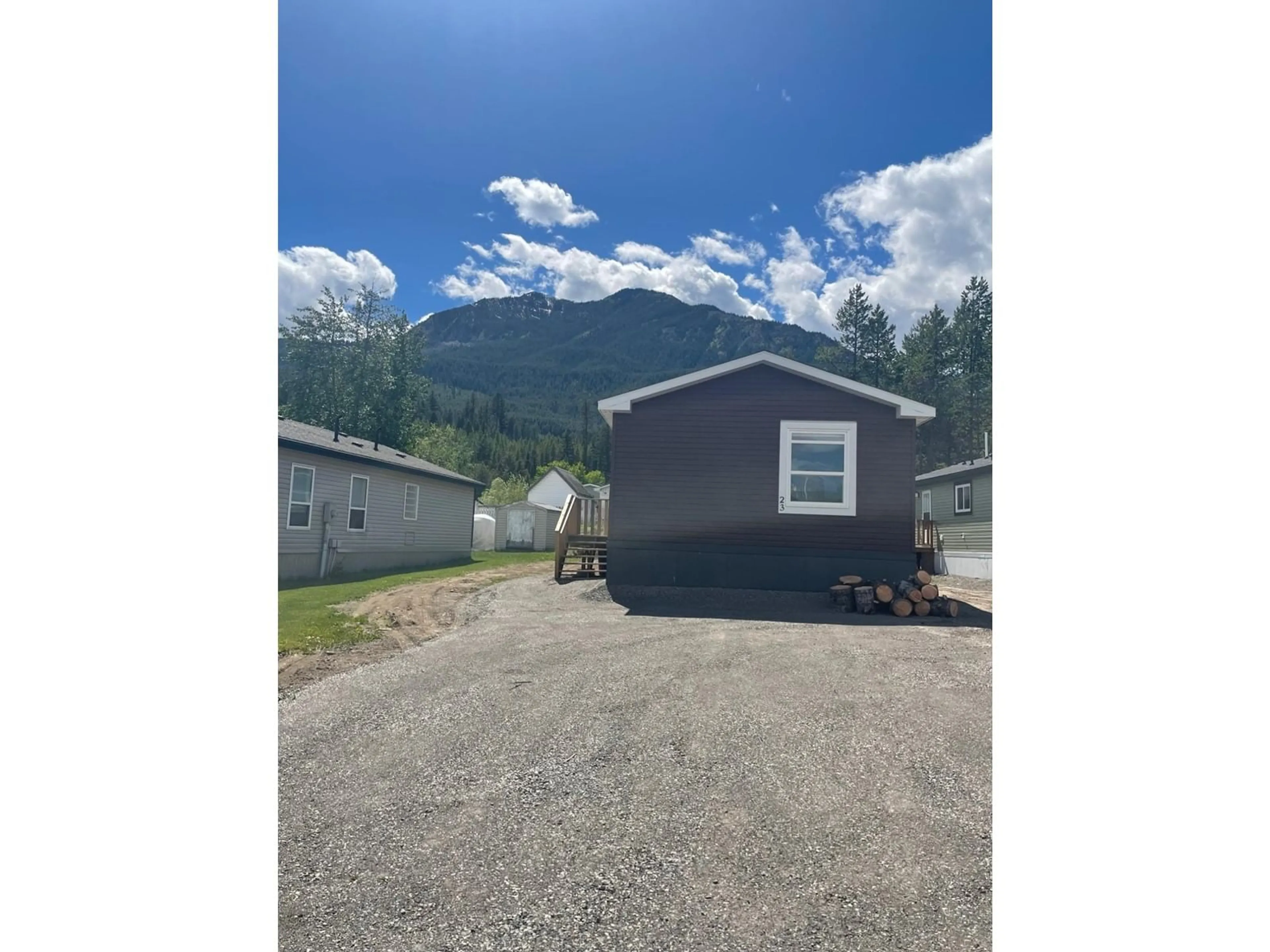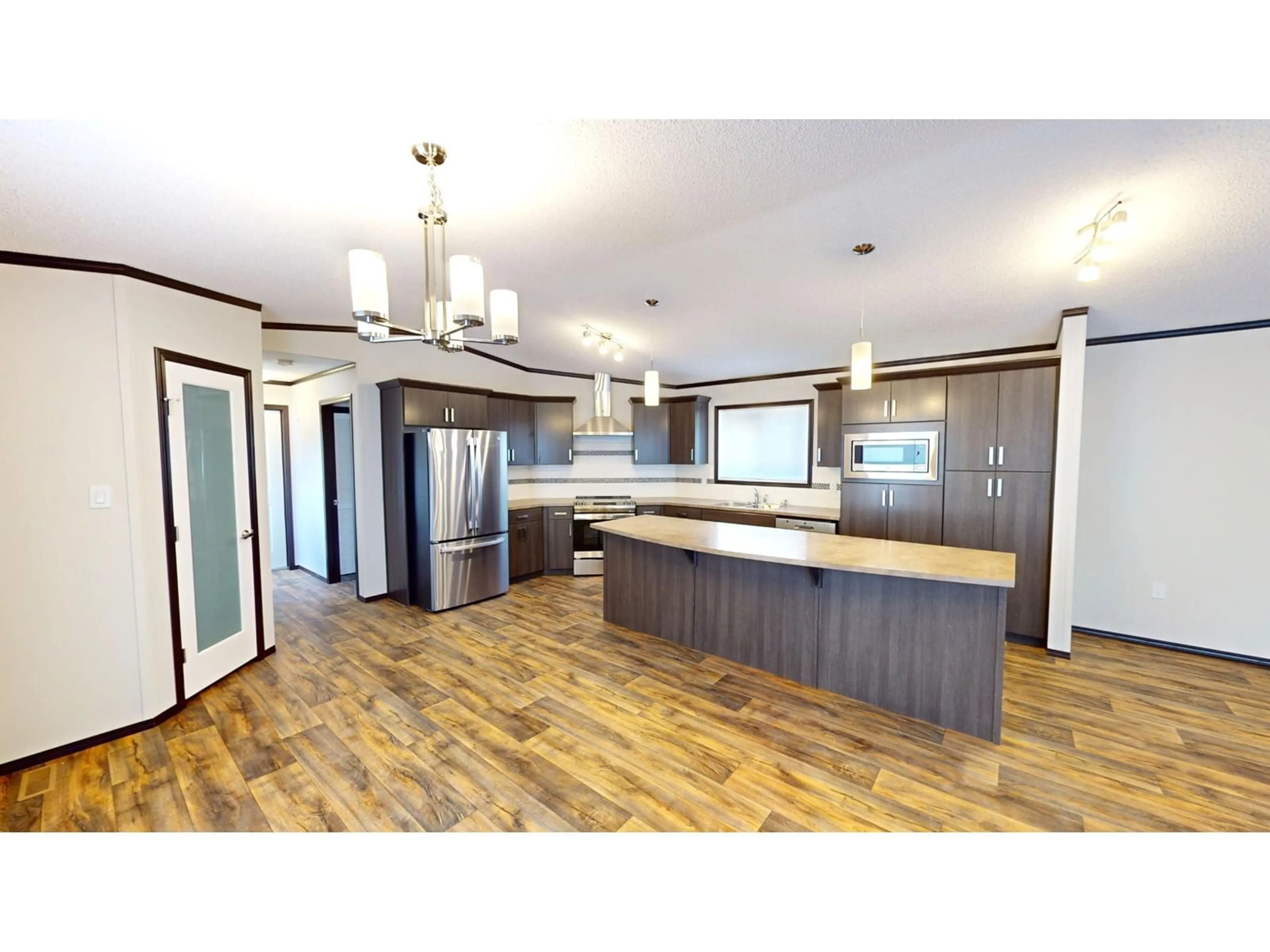23 DEERBORNE DRIVE, Elkford, British Columbia V0B1H0
Contact us about this property
Highlights
Estimated ValueThis is the price Wahi expects this property to sell for.
The calculation is powered by our Instant Home Value Estimate, which uses current market and property price trends to estimate your home’s value with a 90% accuracy rate.Not available
Price/Sqft$249/sqft
Days On Market40 days
Est. Mortgage$1,628/mth
Tax Amount ()-
Description
Welcome to your dream home in Elkford, BC! This brand new modular home boasts modern living with 1520 square feet of spacious comfort. Step inside to discover a welcoming layout featuring 3 bedrooms and 2 full bathrooms, offering ample space for families or those who love to entertain. The master suite is a sanctuary unto itself, complete with an ensuite that features a luxurious soaker tub and a separate shower. You'll also find the convenience of a walk-in closet, providing plenty of storage for your wardrobe essentials. Prepare to be impressed by the kitchen, the heart of this home. With a huge island as its centerpiece, it's perfect for gathering around with friends and family. A large pantry ensures you'll never run out of storage space, while the abundance of cupboards and soft-close drawers add both functionality and style. Equipped with upgraded appliances, meal prep becomes a joy rather than a chore. And with plenty of windows throughout, natural light floods the space, creating an inviting ambiance that's hard to resist. Situated on a flat lot, outdoor activities are made easy, whether it's enjoying a BBQ or simply soaking up the serene surroundings. Don't miss out on the opportunity to make this stunning modular home your own. Welcome home to Elkford! (id:39198)
Property Details
Interior
Features
Main level Floor
Kitchen
17'8 x 11'3Dining room
13'1 x 7'2Living room
13'6 x 18'8Primary Bedroom
16'1 x 12'7Property History
 22
22

