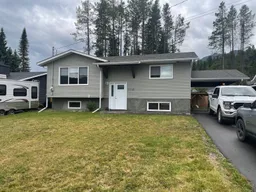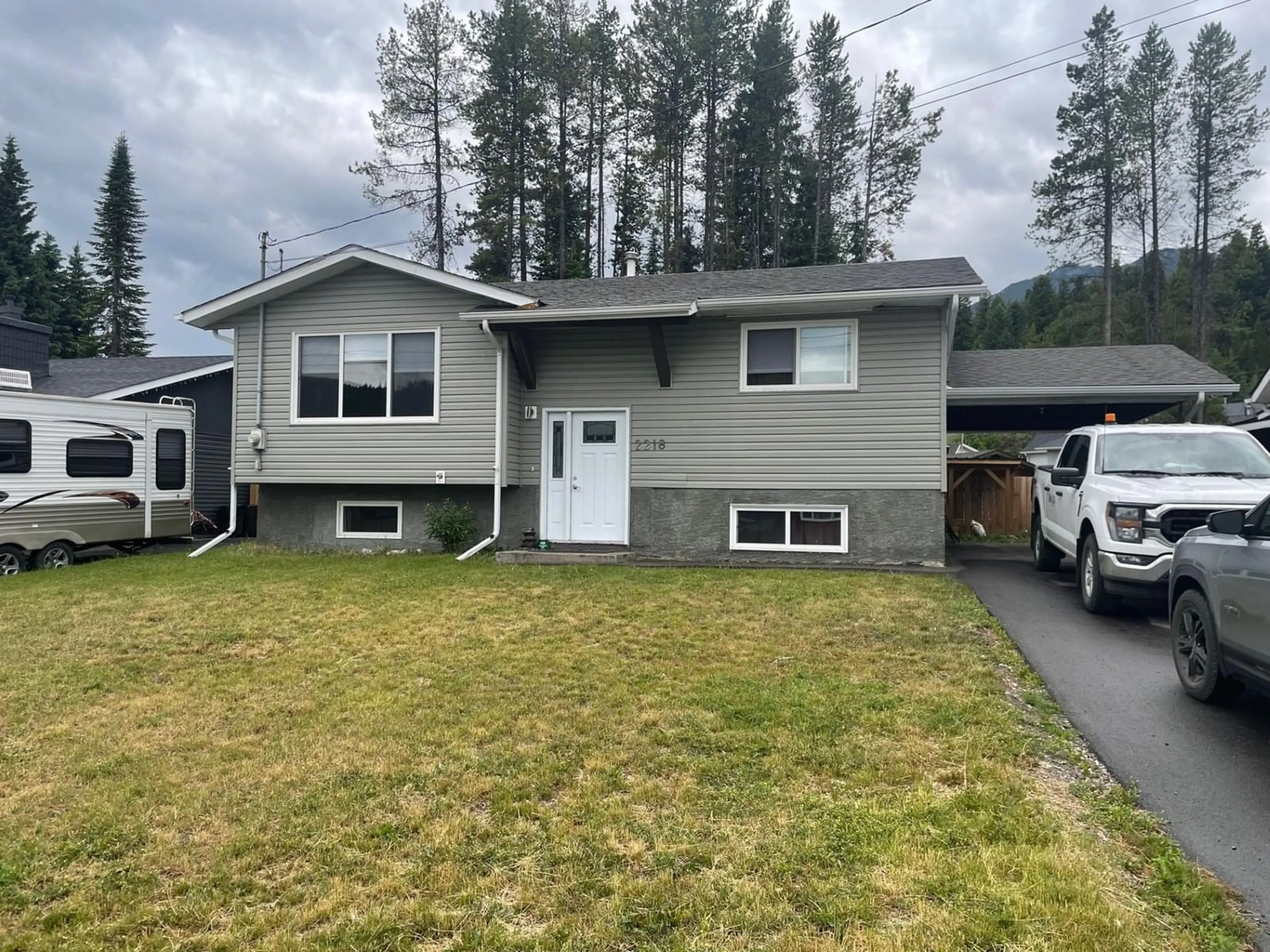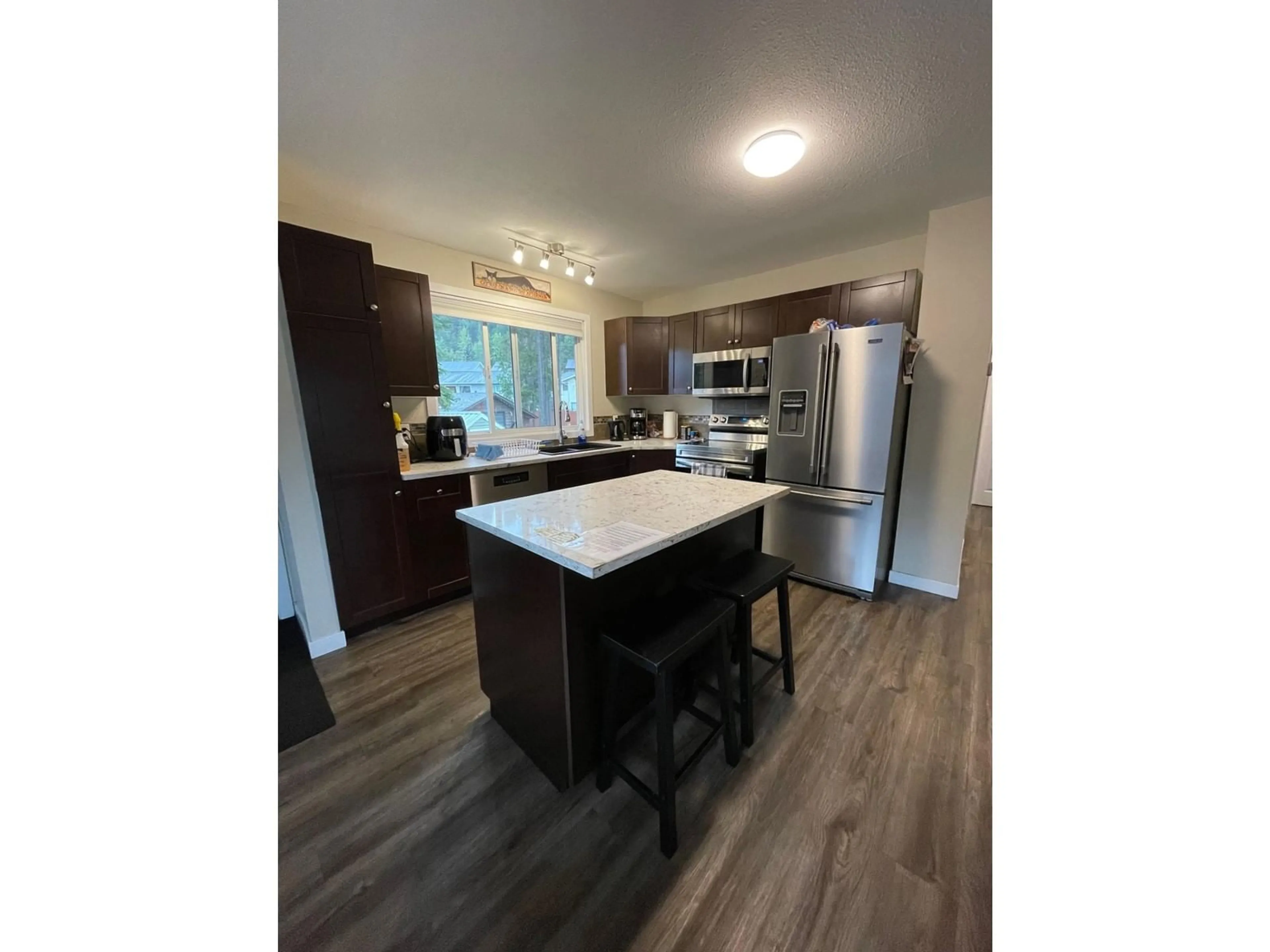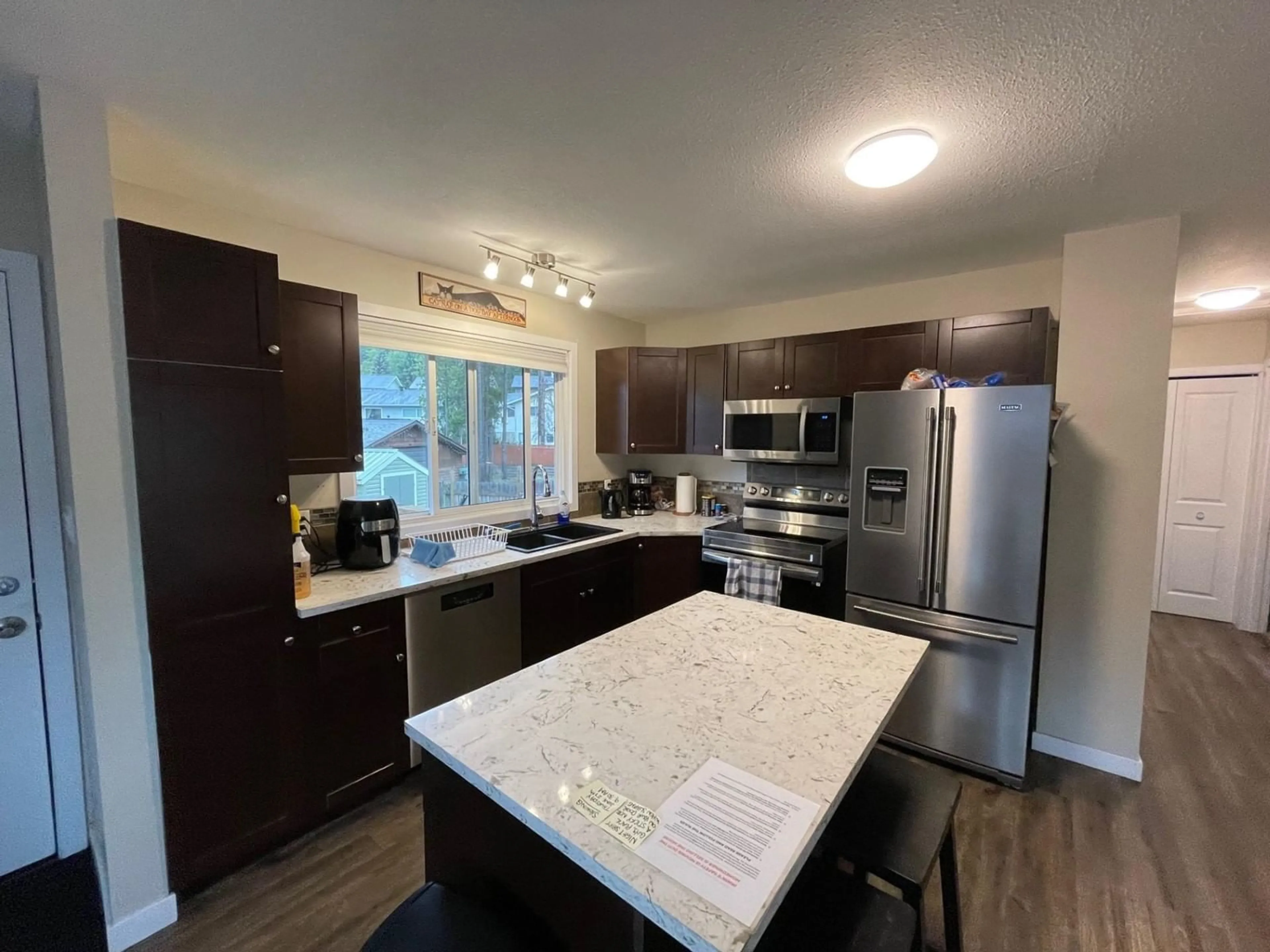2218 ALMOND STREET, Elkford, British Columbia V0B1H0
Contact us about this property
Highlights
Estimated ValueThis is the price Wahi expects this property to sell for.
The calculation is powered by our Instant Home Value Estimate, which uses current market and property price trends to estimate your home’s value with a 90% accuracy rate.Not available
Price/Sqft$238/sqft
Days On Market29 days
Est. Mortgage$1,933/mth
Tax Amount ()-
Description
Welcome to this beautifully updated 4-bedroom, 2-bathroom home, boasting modern renovations inside and out. Situated in middletown, this residence offers convenience and comfort at every turn. Upon entering, you are greeted by a bright and inviting eat-in kitchen featuring an island, perfect for additional prep space and casual dining. The kitchen provides seamless access to the back deck, ideal for summer barbecues and outdoor entertaining. The spacious living room is perfect for gatherings and relaxation, while upstairs convenience is enhanced with a laundry closet. Downstairs, discover a sprawling family room, providing ample space for recreation and relaxation, as well as extra storage options to keep everything organized. Outside, the property features a convenient carport and a large paved driveway with RV parking, ensuring plenty of space for vehicles and recreational vehicles. The fully fenced yard offers privacy with mature trees, complemented by a new shed for additional storage needs. Located in a family-friendly neighborhood with easy access to amenities and schools, this home combines practicality with modern updates, making it the perfect place to call home. Don't miss your chance to own this gem - schedule your showing today! (id:39198)
Property Details
Interior
Features
Lower level Floor
Full bathroom
Bedroom
11'8 x 10'5Bedroom
13 x 11'9Family room
12'3 x 23'9Property History
 20
20


