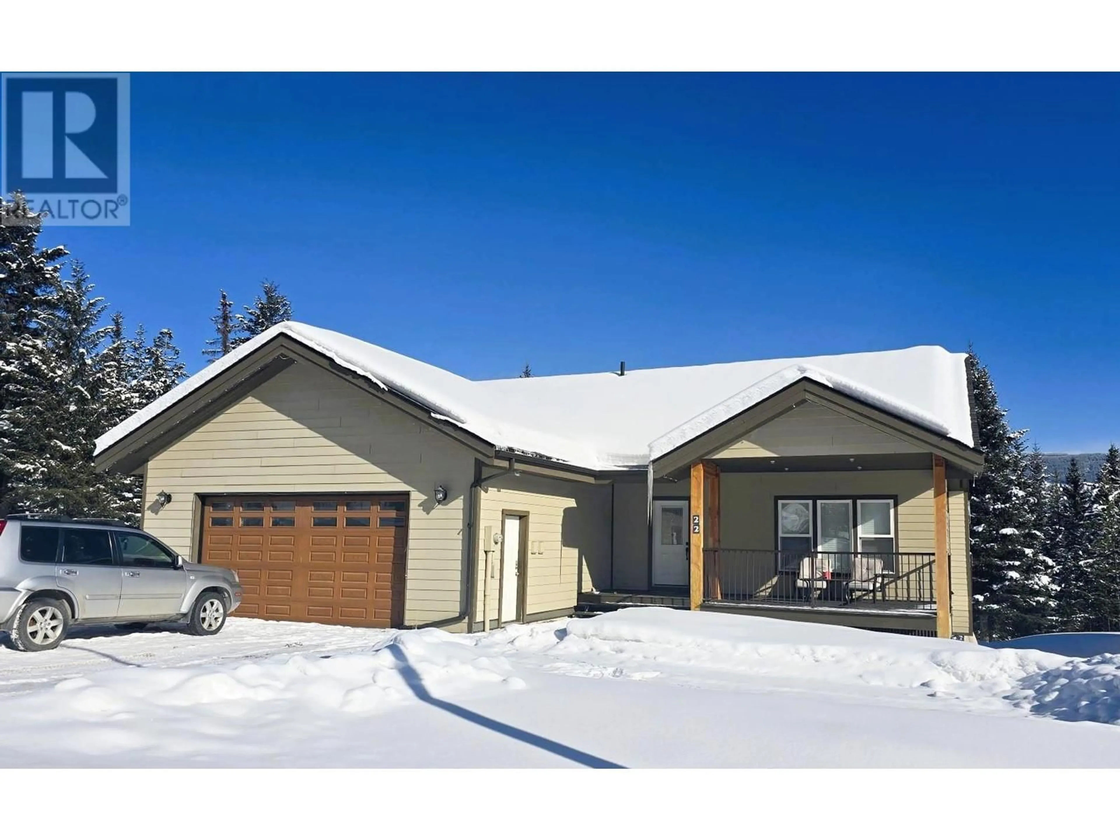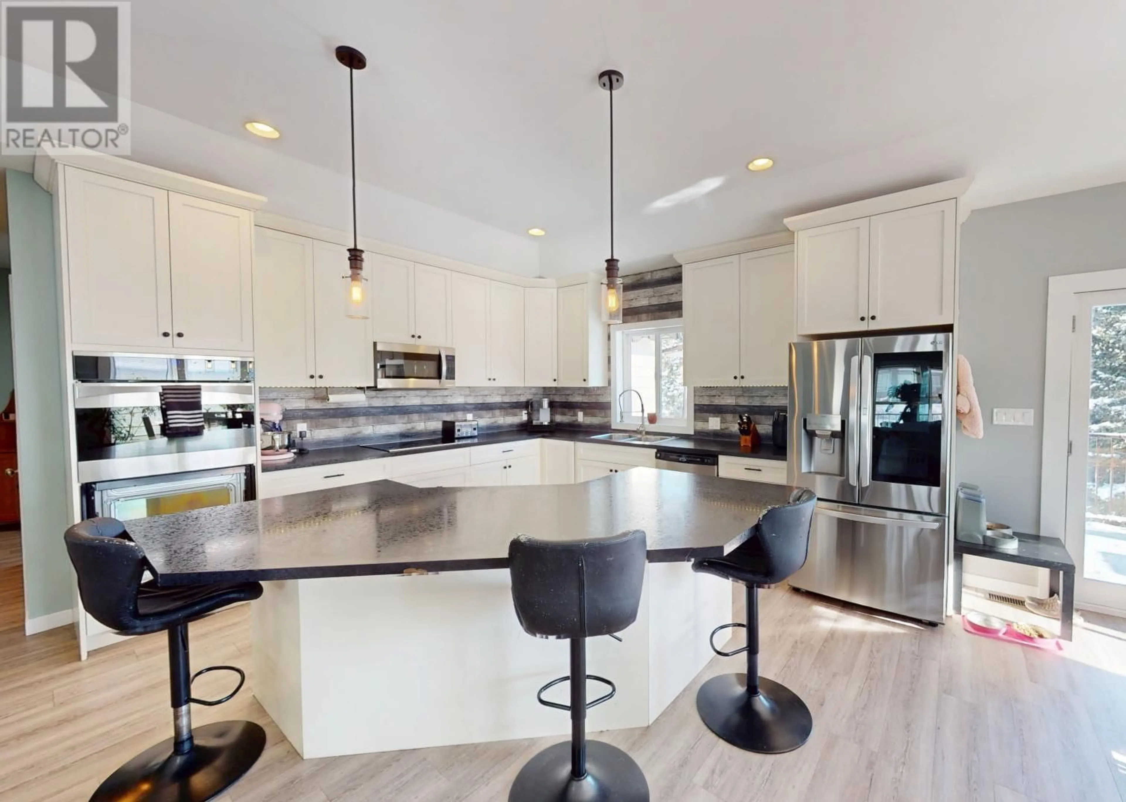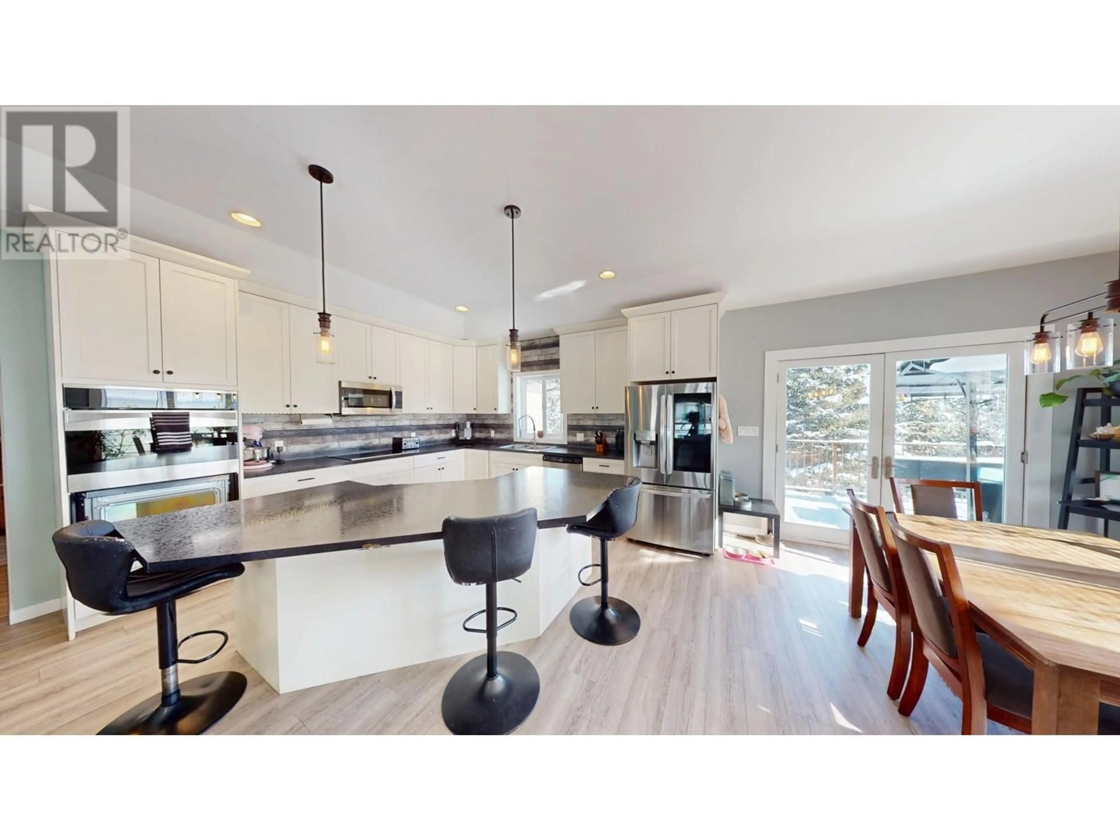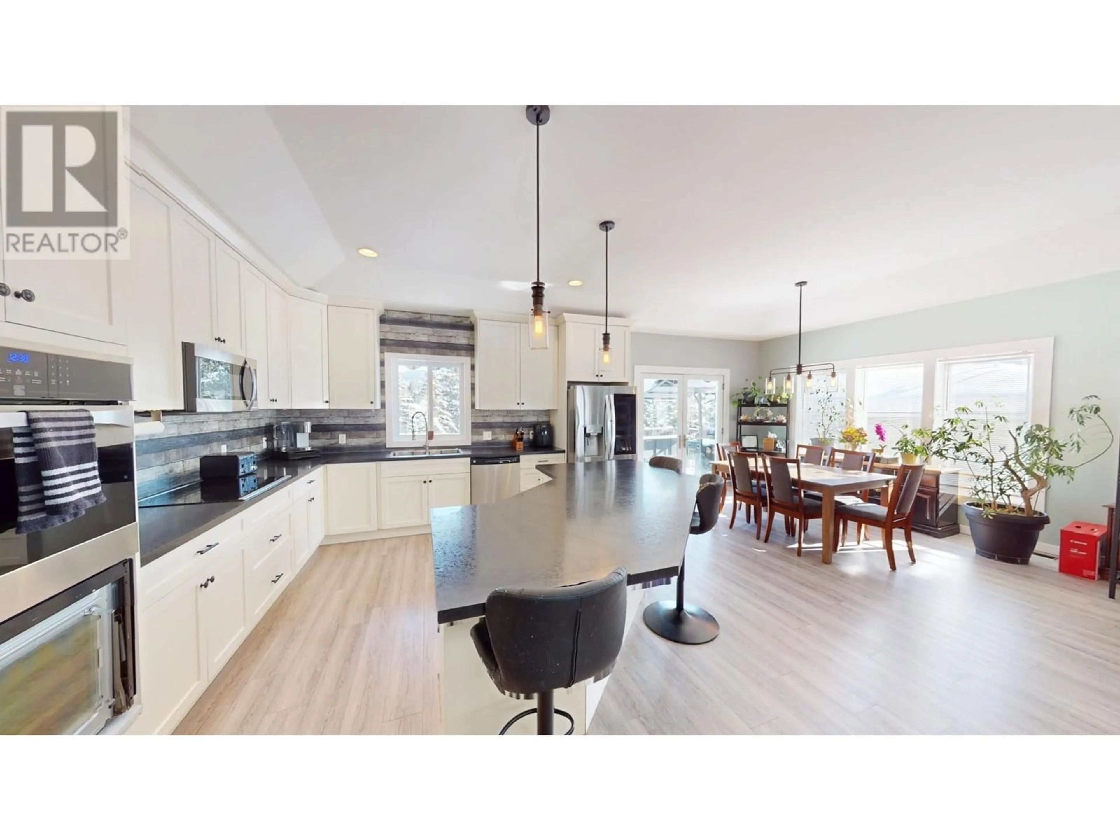22 Darby Crescent, Elkford, British Columbia V0B1H0
Contact us about this property
Highlights
Estimated ValueThis is the price Wahi expects this property to sell for.
The calculation is powered by our Instant Home Value Estimate, which uses current market and property price trends to estimate your home’s value with a 90% accuracy rate.Not available
Price/Sqft$209/sqft
Est. Mortgage$2,791/mo
Tax Amount ()-
Days On Market9 days
Description
Welcome to this beautiful 2012-built home, offering 5 bedrooms, 3 bathrooms, and over 3000 sq ft! Plenty of space for the whole family! Step inside to an open-concept main living area featuring 9-foot ceilings, a bright and airy living room, and a stylish kitchen complete with stainless steel appliances, a large island, and ample counter space. The dining room opens through French doors onto a deck that overlooks the backyard, spectacular Rocky Mountain views and serene greenspace beyond—perfect for relaxing or entertaining. Upstairs, you’ll find two spacious bedrooms, including the primary suite, which boasts a walk-in closet and a gorgeous 4-piece ensuite. The bright and open lower level is just as inviting, with a large family room featuring sliding glass doors that lead to the backyard, plus a cozy wood stove to keep you warm on chilly days. Three additional bedrooms, a full bathroom, and a generous storage and a laundry area complete the space. Modern finishes flow throughout this home, along with practical features like Hardiboard siding, a large heated double-car garage, and a double driveway. Sitting on a .215-acre lot, the property also includes two sheds for extra storage. Enjoy fabulous views and peaceful surroundings while still being close to all amenities. This home is a must-see—don’t miss out! (id:39198)
Property Details
Interior
Features
Basement Floor
Full bathroom
Utility room
9'3'' x 8'2''Storage
15'5'' x 12'5''Laundry room
8'1'' x 5'1''Exterior
Features
Parking
Garage spaces 6
Garage type -
Other parking spaces 0
Total parking spaces 6
Property History
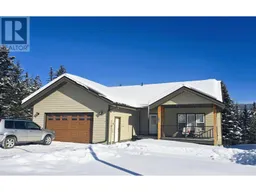 46
46
