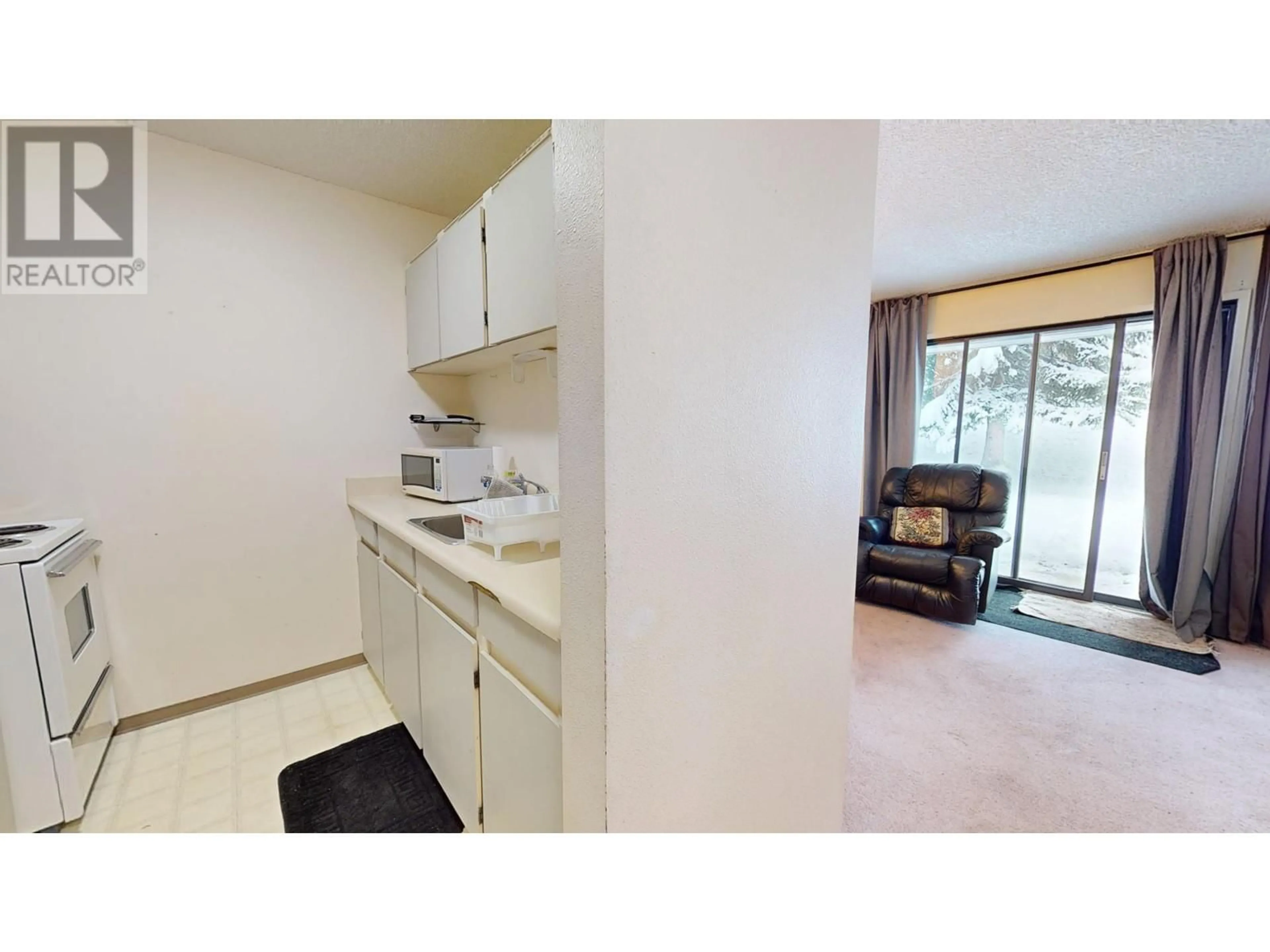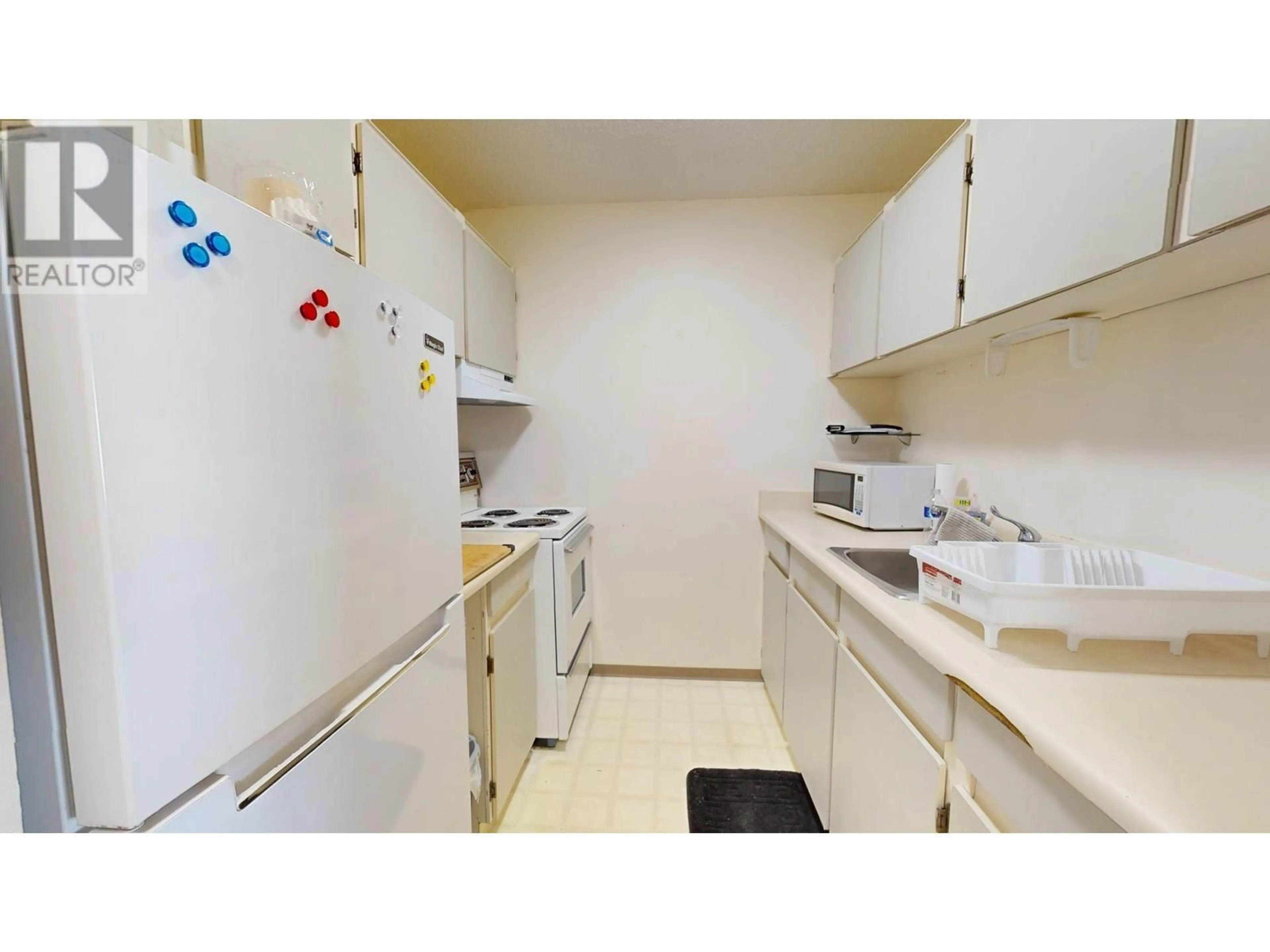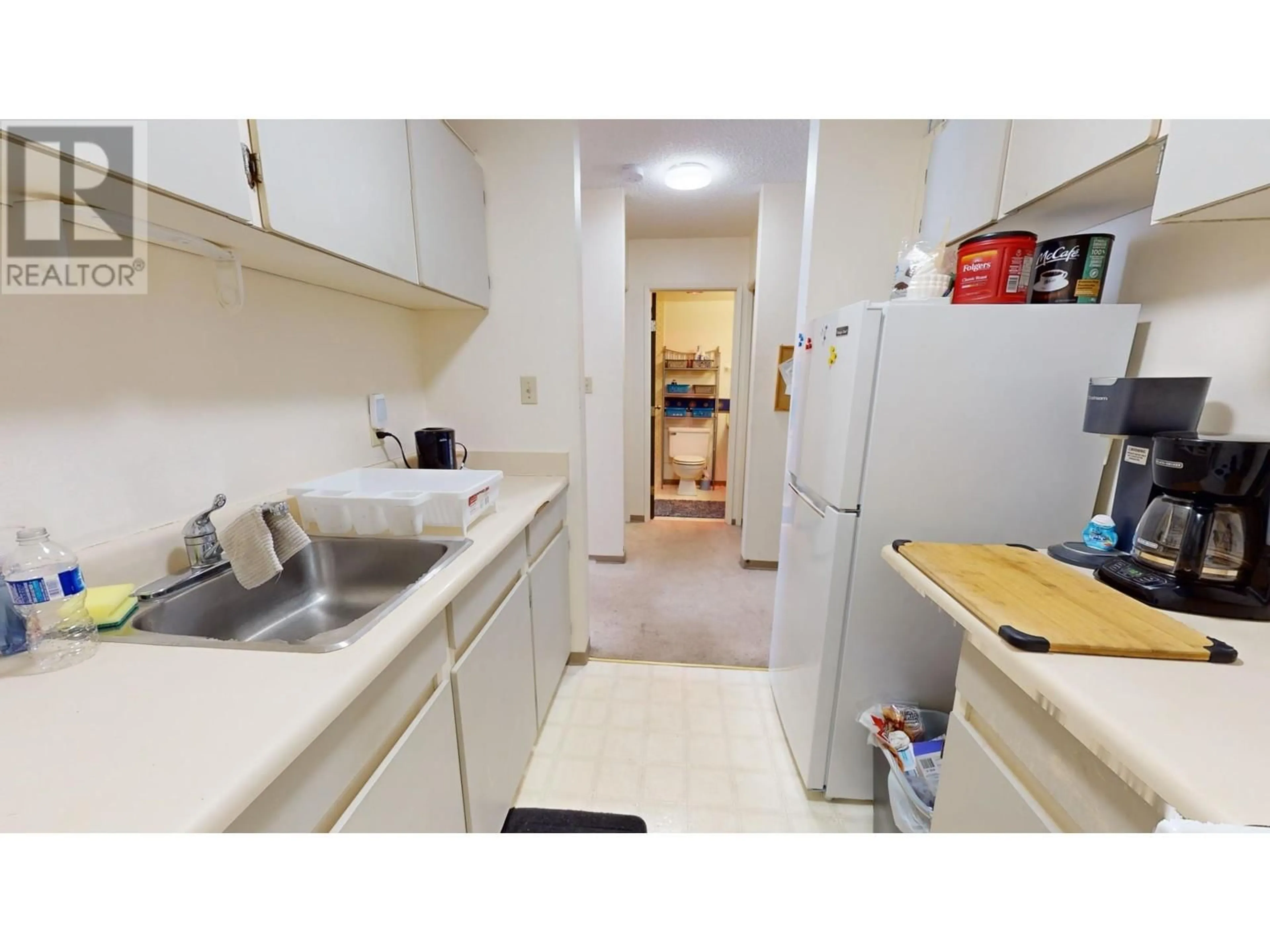1804 ALPINE Drive Unit# 206, Elkford, British Columbia V0B1H0
Contact us about this property
Highlights
Estimated ValueThis is the price Wahi expects this property to sell for.
The calculation is powered by our Instant Home Value Estimate, which uses current market and property price trends to estimate your home’s value with a 90% accuracy rate.Not available
Price/Sqft$281/sqft
Est. Mortgage$472/mo
Maintenance fees$202/mo
Tax Amount ()-
Days On Market45 days
Description
Welcome to your ideal retreat in the heart of Elkford. Located in the Fisher building this charming walkout studio suite is perfect for either a home away from home while working or a cozy full-time residence. Featuring a fully equipped kitchen, you’ll have all the space you need to whip up delicious meals. Enjoy the convenience of one covered parking stall and additional in-building storage to keep your belongings organized. With EVR bus stops just a stone's throw away, commuting is a breeze. Plus, embrace the great outdoors with nearby wilderness trails, perfect for hiking and exploring. Don’t miss the opportunity to make this versatile studio your new home! (id:39198)
Property Details
Interior
Features
Main level Floor
Bedroom - Bachelor
11'3'' x 19'2''4pc Bathroom
Kitchen
6'11'' x 7'3''Exterior
Features
Parking
Garage spaces 1
Garage type See Remarks
Other parking spaces 0
Total parking spaces 1
Condo Details
Amenities
Laundry Facility, Storage - Locker
Inclusions




