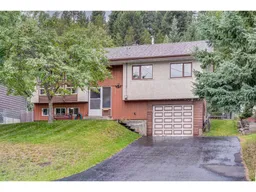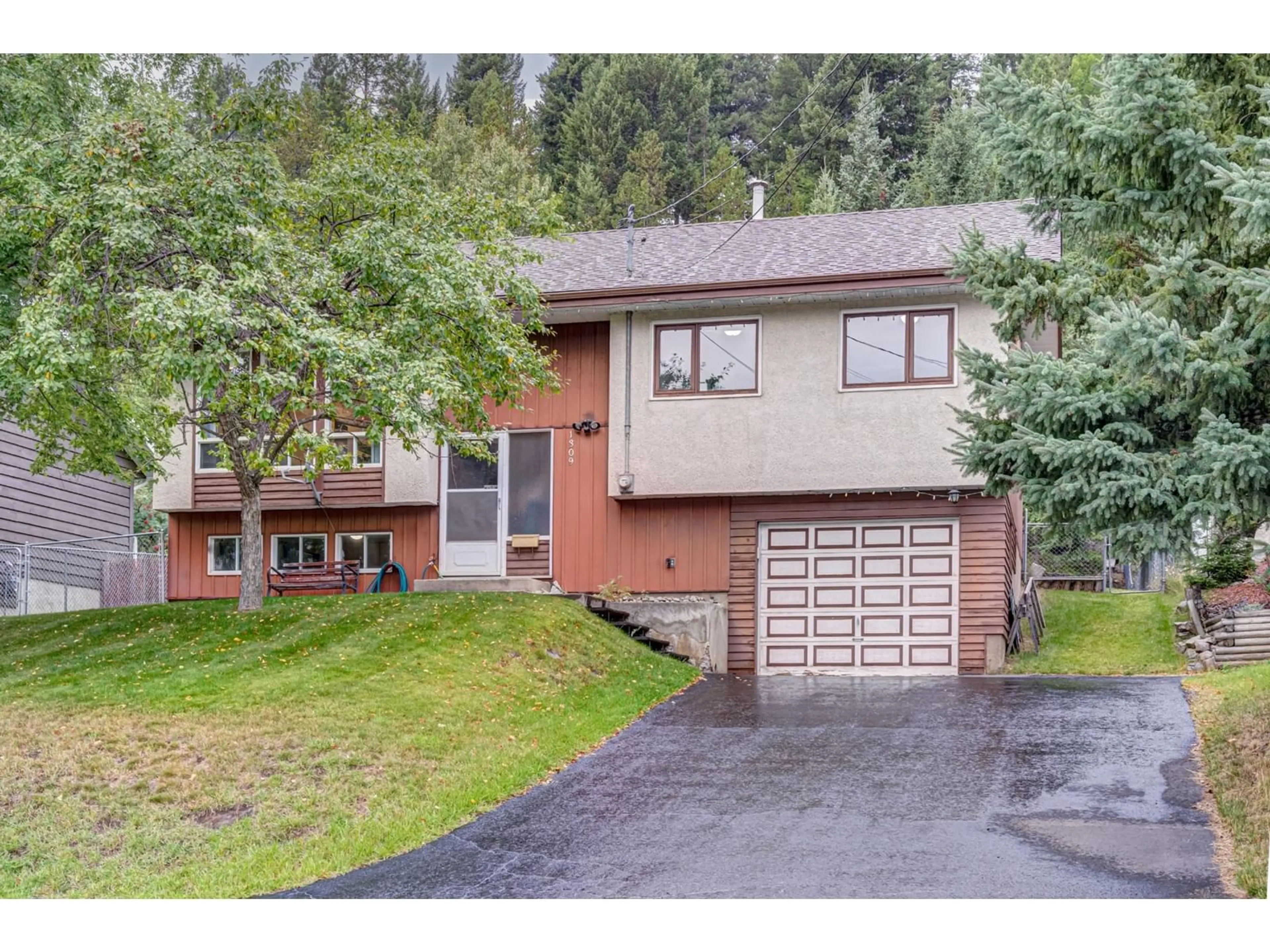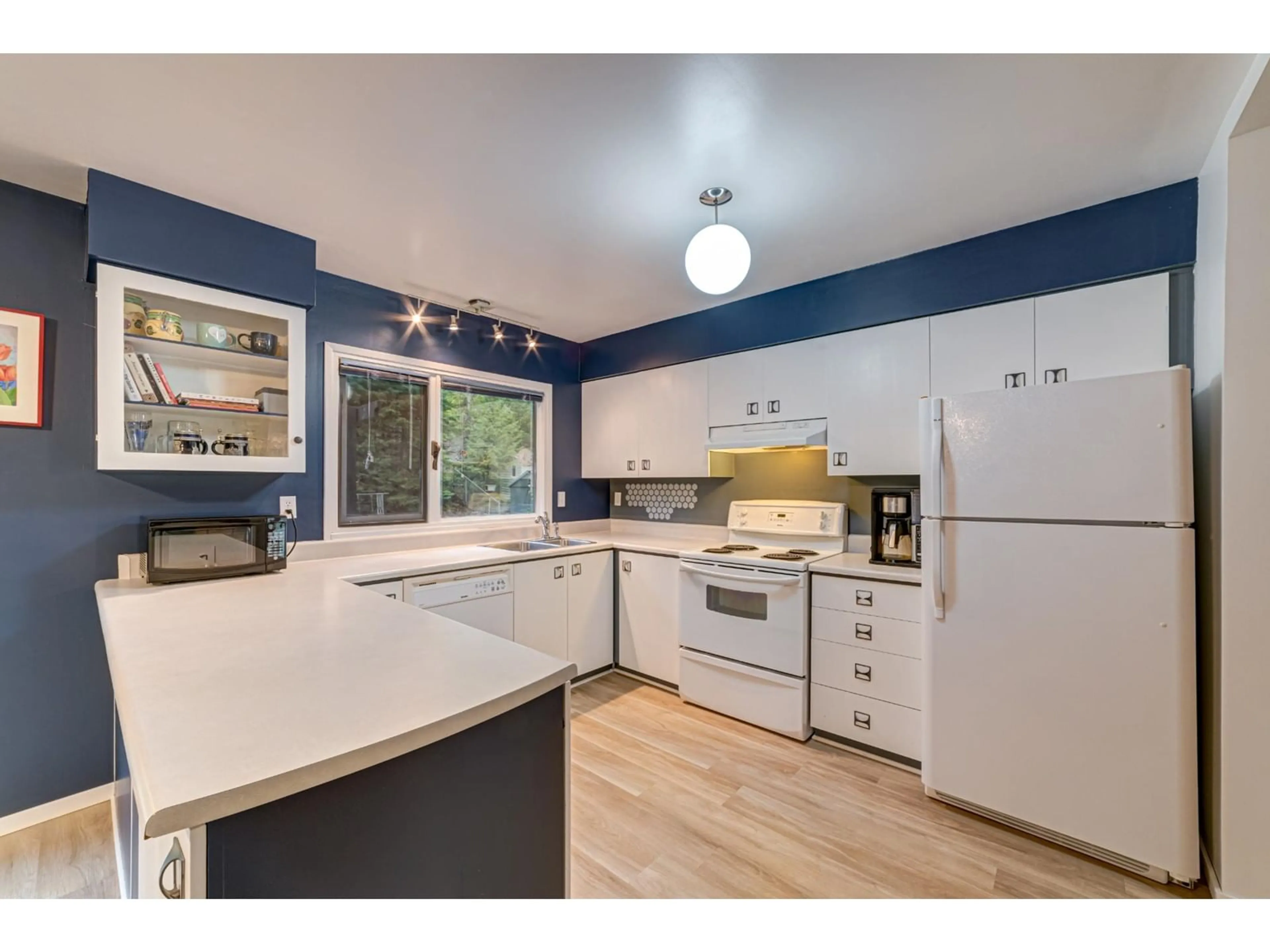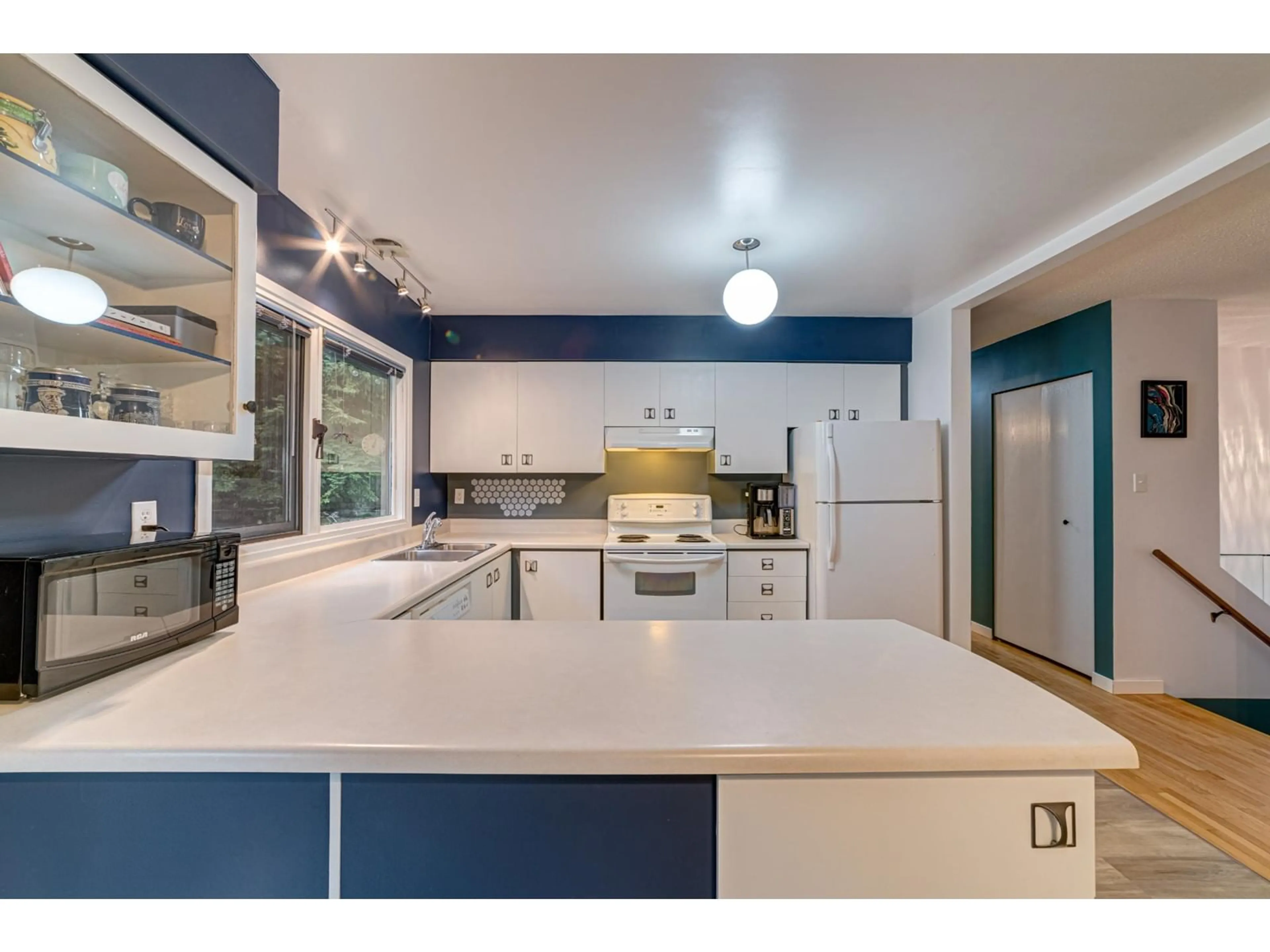1309 ALPINE DRIVE, Elkford, British Columbia V0B1H0
Contact us about this property
Highlights
Estimated ValueThis is the price Wahi expects this property to sell for.
The calculation is powered by our Instant Home Value Estimate, which uses current market and property price trends to estimate your home’s value with a 90% accuracy rate.Not available
Price/Sqft$300/sqft
Est. Mortgage$1,756/mth
Tax Amount ()-
Days On Market12 days
Description
Welcome Home! This inviting 4-bedroom, 2-bathroom residence has been freshly painted and features durable hardwood flooring. The open-concept main living is bright and airy. The kitchen has plenty of space and also offers updated flooring. Enjoy easy access to the well-maintained backyard through sliding glass patio doors, creating a seamless connection between indoor and outdoor living. The main floor offers a large main bath featuring double vanities and access to the primary bedroom. Two additional bedrooms complete this level, offering versatile space for your needs. The lower level provides a fourth bedroom that could be a family room, office, or gym. It also includes an updated full bath with a beautifully tiled shower, and convenient access to a single-car attached garage, a large laundry room with storage, and an attached workshop. This home features air conditioning as an added bonus. Outside, enjoy a well-maintained yard with a dog run, gardens, a patio, and a hot tub--all backing onto lush greenspace. Enjoy a shed for extra storage. Located in a desirable neighbourhood close to the golf course and various amenities, this home is perfect for both relaxation and recreation. Contact your trusted REALTOR(R) today to book a private showing! (id:39198)
Property Details
Interior
Features
Lower level Floor
Bedroom
12'7 x 12Full bathroom
Laundry room
10'9 x 9'8Workshop
10'11 x 7'10Exterior
Parking
Garage spaces 4
Garage type -
Other parking spaces 0
Total parking spaces 4
Property History
 36
36


