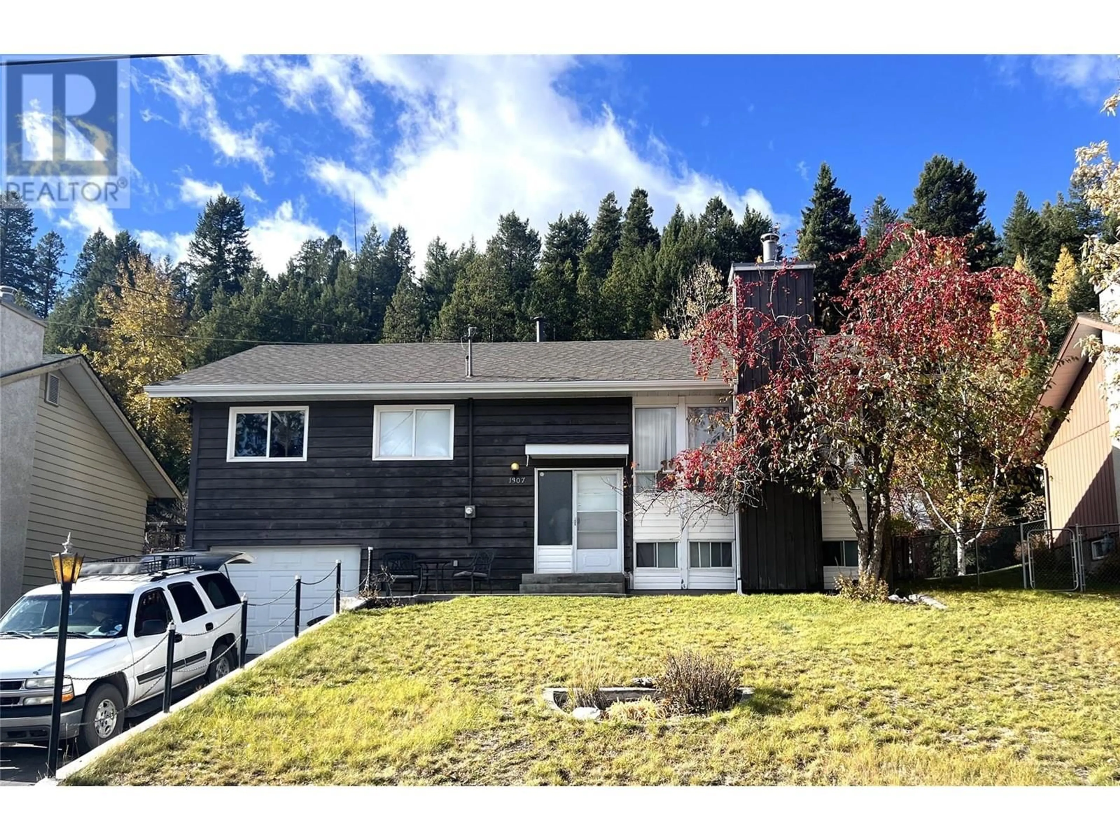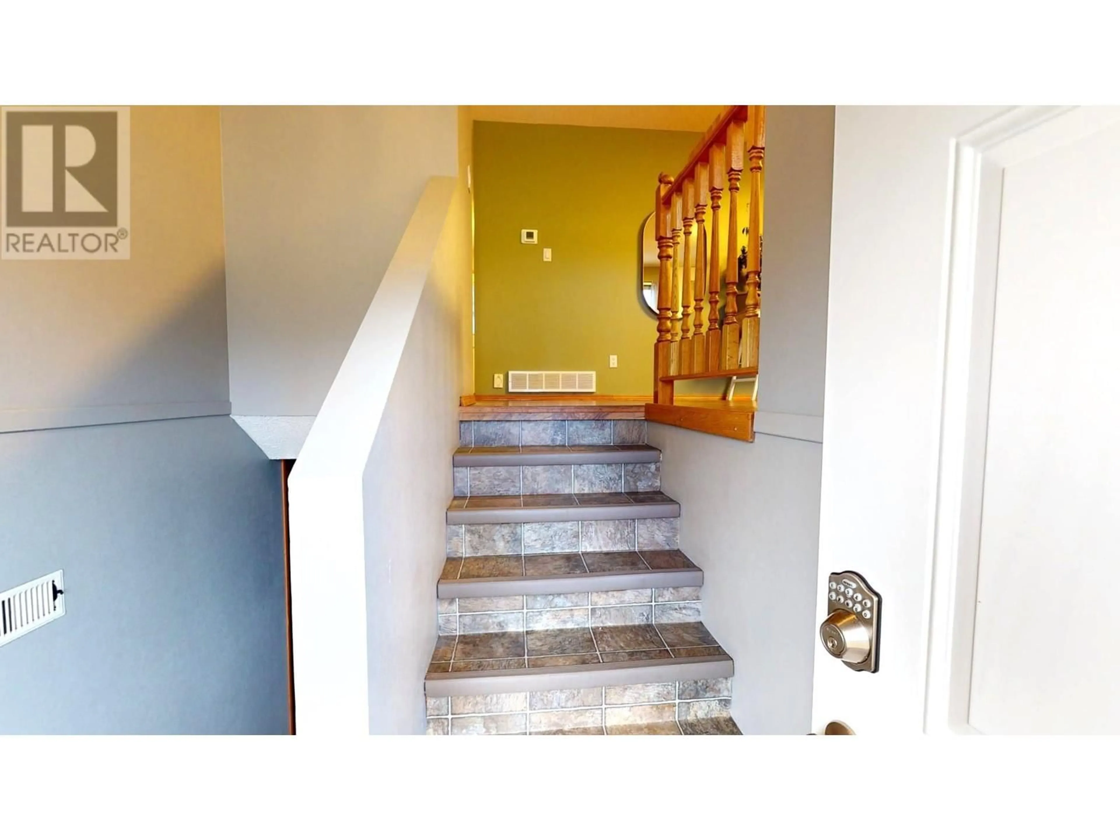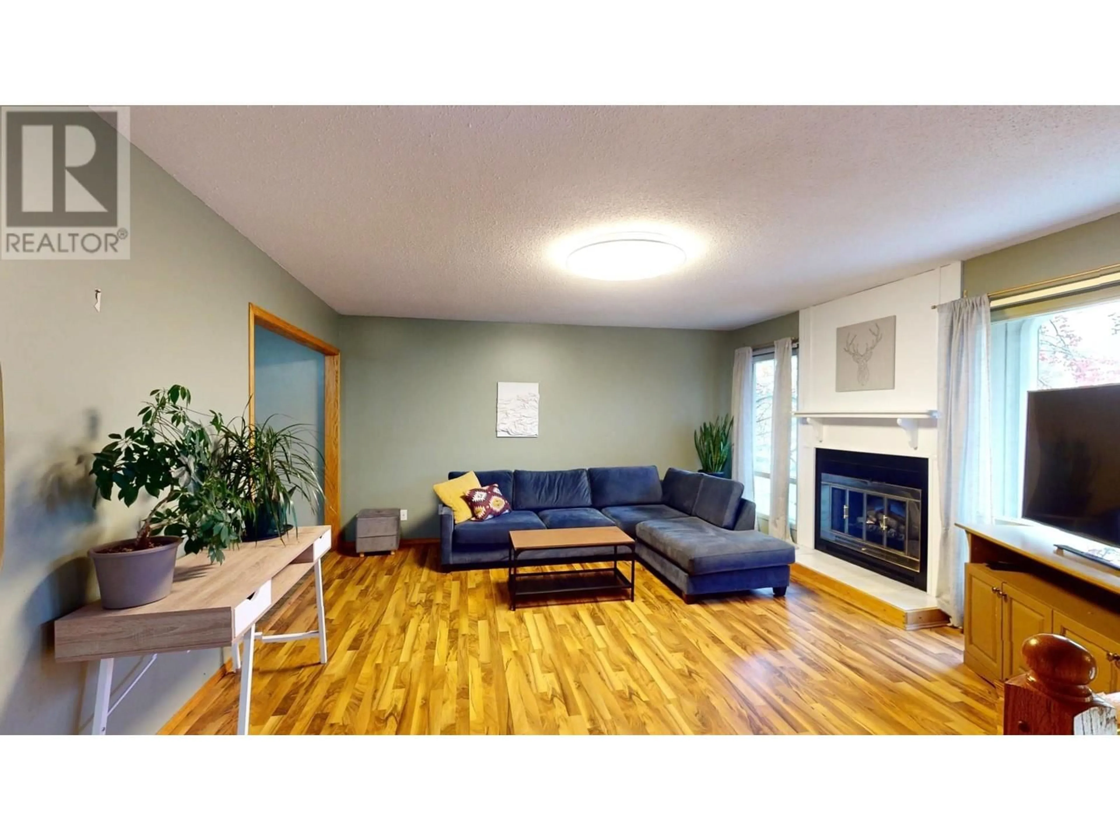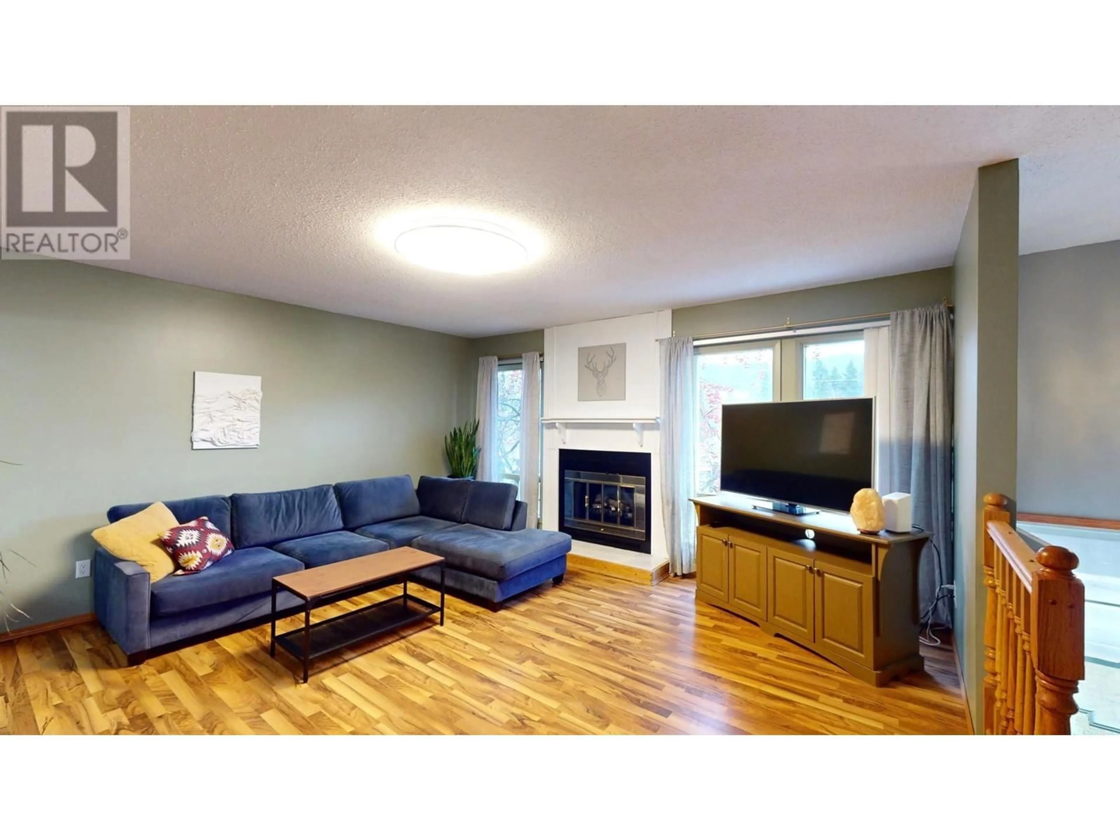1307 ALPINE Drive, Elkford, British Columbia V0B1H0
Contact us about this property
Highlights
Estimated ValueThis is the price Wahi expects this property to sell for.
The calculation is powered by our Instant Home Value Estimate, which uses current market and property price trends to estimate your home’s value with a 90% accuracy rate.Not available
Price/Sqft$211/sqft
Est. Mortgage$1,911/mo
Tax Amount ()-
Days On Market71 days
Description
Welcome to your dream home! This well maintained 3-bedroom, 3-bathroom residence boasts a wealth of modern updates that will appeal to any buyer. Enjoy peace of mind with a newer roof and mostly updated windows and a new furnace (2024). The custom kitchen is a chef's delight, featuring stainless steel appliances, including a brand new fridge and dishwasher. All 3 bathrooms have been updated. The inviting downstairs area includes a spacious family room that can easily double as an additional bedroom, and includes a plumbed in area for a small kitchen or wet bar. Also on this level is so much storage space and a office/den and convenient access to the attached garage. The paved double driveway offers ample parking. Step outside to your private, fenced backyard, which backs onto serene greenspace, providing a perfect retreat for relaxation and outdoor activities. Don’t miss the opportunity to make this stunning property your own! (id:39198)
Property Details
Interior
Features
Basement Floor
Storage
14'4'' x 6'8''Storage
8'0'' x 8'0''Family room
26'9'' x 15'4''Exterior
Features
Parking
Garage spaces 1
Garage type Attached Garage
Other parking spaces 0
Total parking spaces 1




