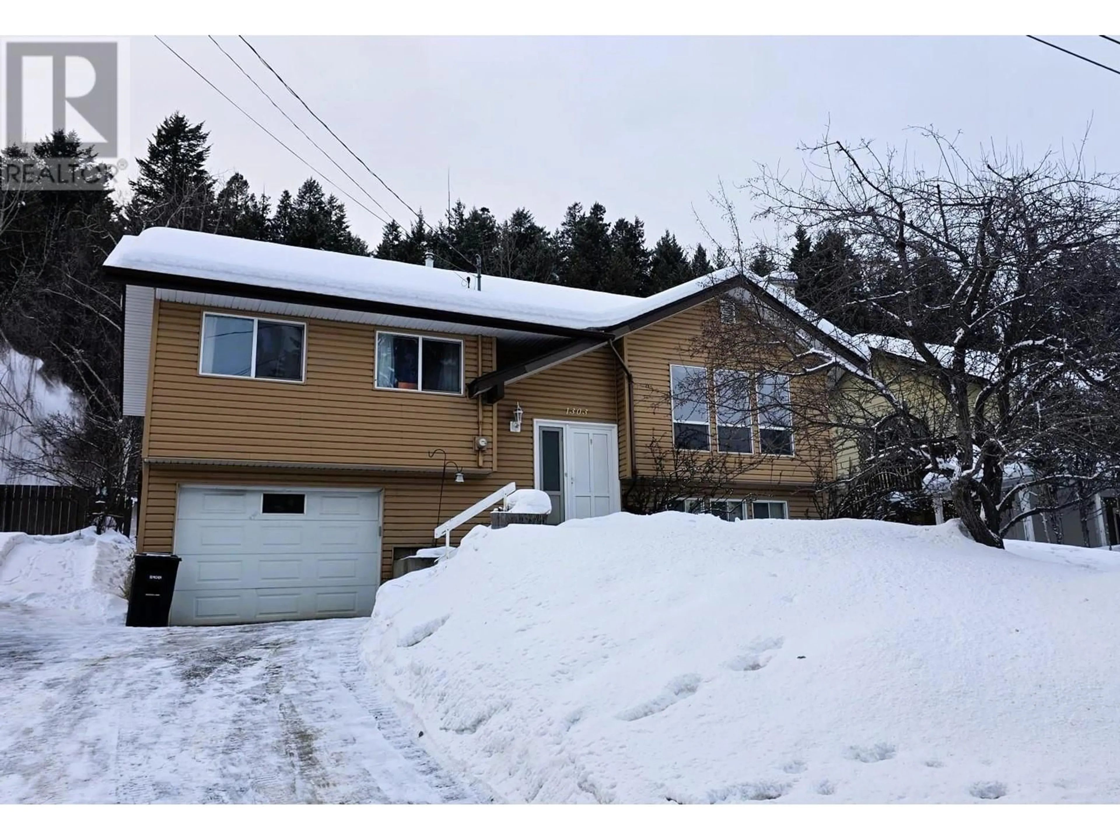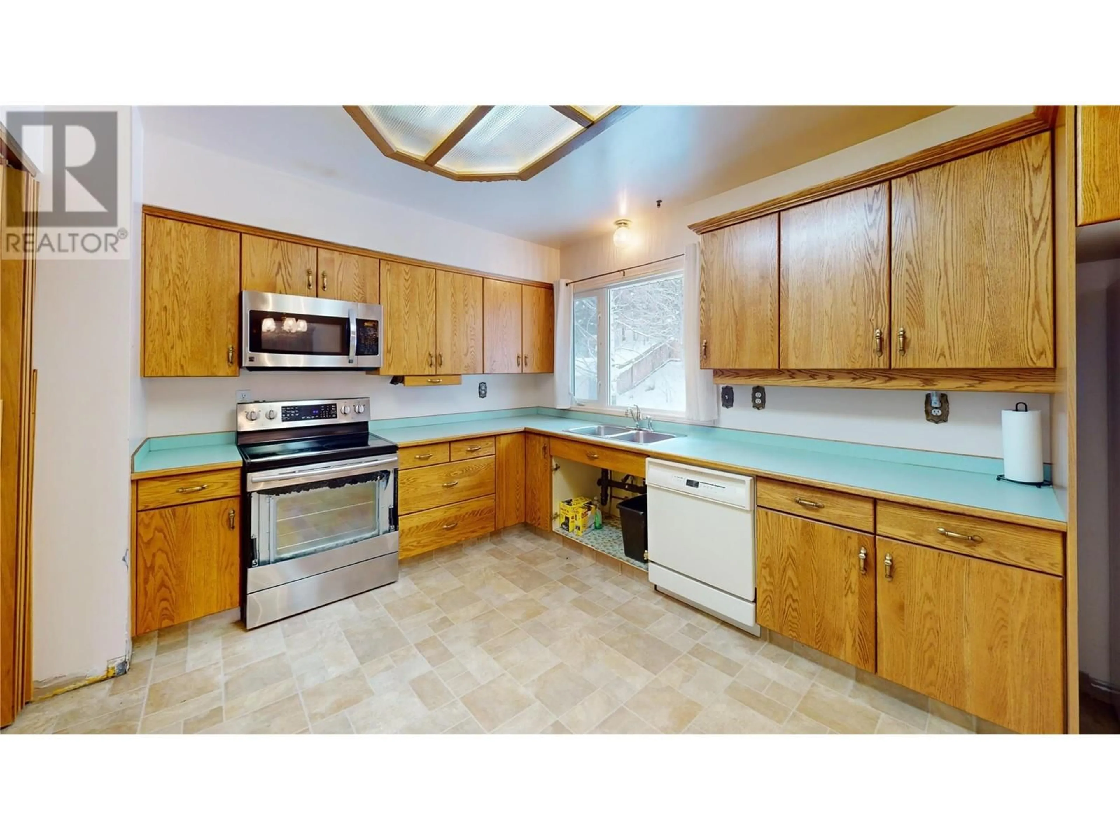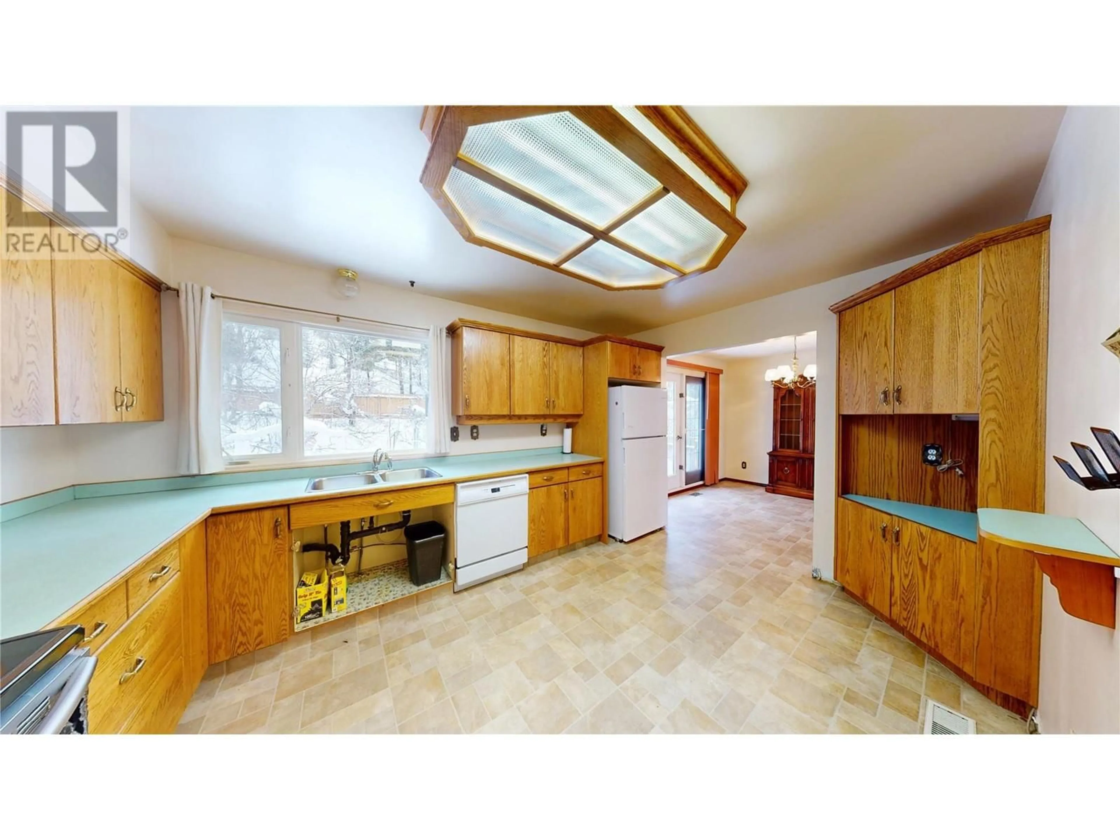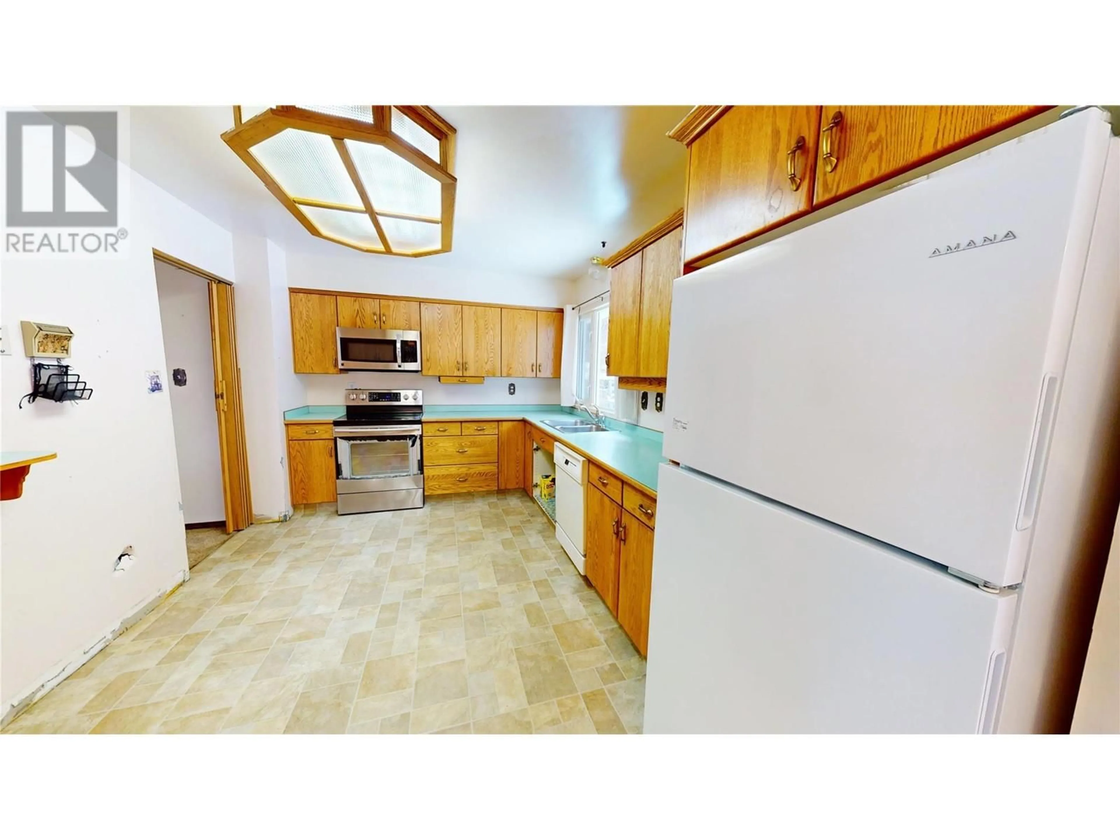1303 Alpine Drive, Elkford, British Columbia V0B1H0
Contact us about this property
Highlights
Estimated ValueThis is the price Wahi expects this property to sell for.
The calculation is powered by our Instant Home Value Estimate, which uses current market and property price trends to estimate your home’s value with a 90% accuracy rate.Not available
Price/Sqft$212/sqft
Est. Mortgage$1,589/mo
Tax Amount ()-
Days On Market1 day
Description
This lovely home in Elkford, British Columbia offers a blend of comfort and functionality across two floors and awaits your own personal finishes. The property boasts three bedrooms and two full bathrooms. The well-designed layout includes a variety of living spaces. The kitchen features oak cabinetry and a unique light fixture, creating a bright and inviting cooking area. The living room is highlighted by large updated windows, providing ample natural light and views of the surrounding landscape. Additional rooms include a formal dining room, a large family room, , a utility room and large storage areas. The laundry room, located in the basement, is equipped with new washer and dryer, furnace updated in 2021 and offers ample space for storage and utility purposes. Head outside through the french doors in the Dining Room to the deck that overlooks the spacious back yard and views out to greenspace. The home also has updated siding, roof and the attached garage has a separate storage room. This home is in as is where is condition and awaits your special touch! (id:39198)
Property Details
Interior
Features
Basement Floor
3pc Bathroom
Laundry room
11' x 13'9''Storage
4'9'' x 6'8''Storage
6'10'' x 8'Exterior
Features
Parking
Garage spaces 3
Garage type Attached Garage
Other parking spaces 0
Total parking spaces 3




