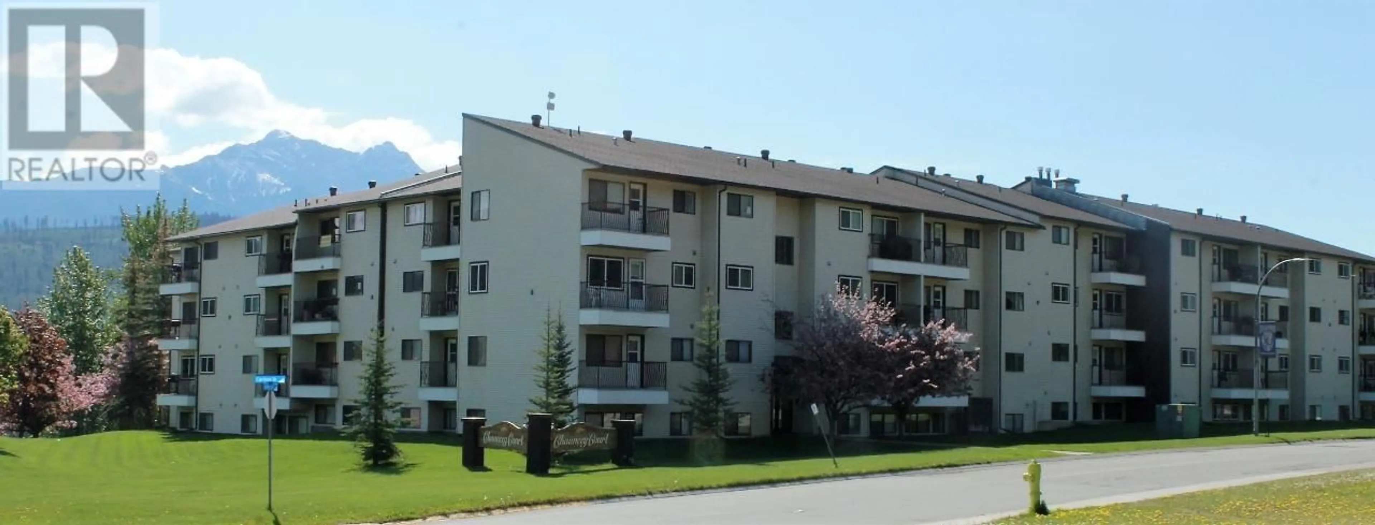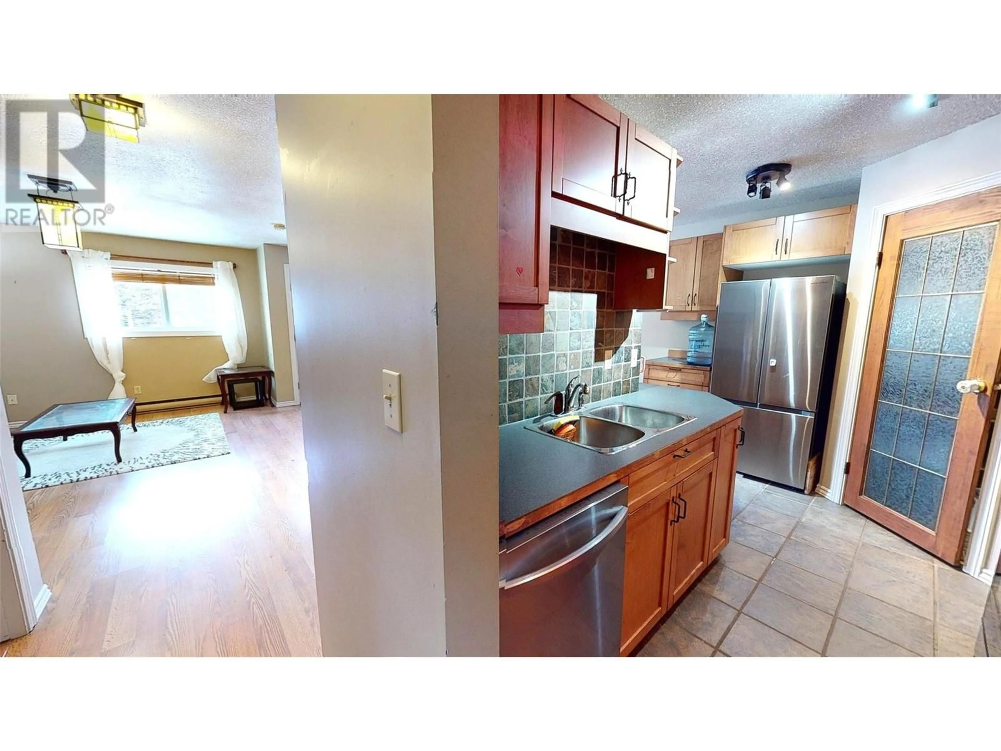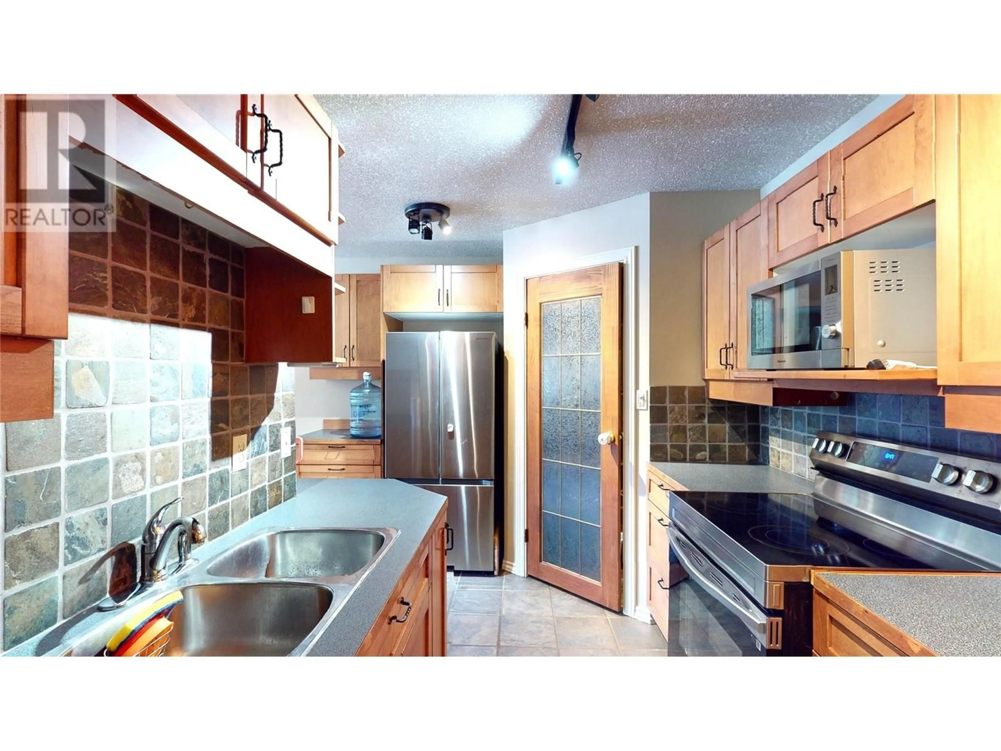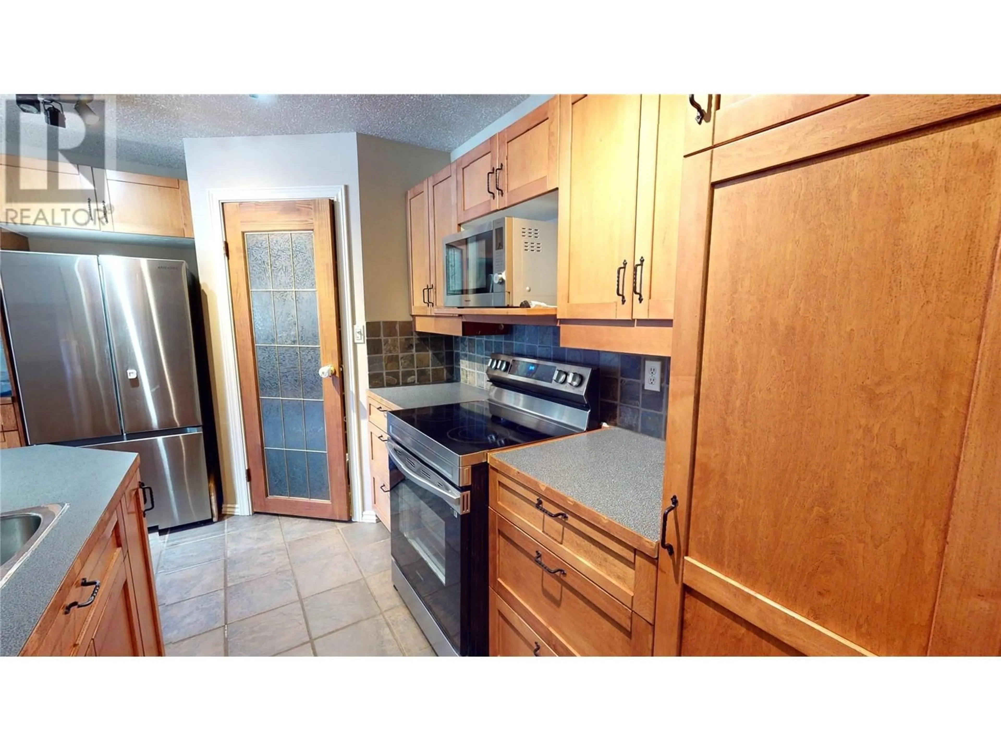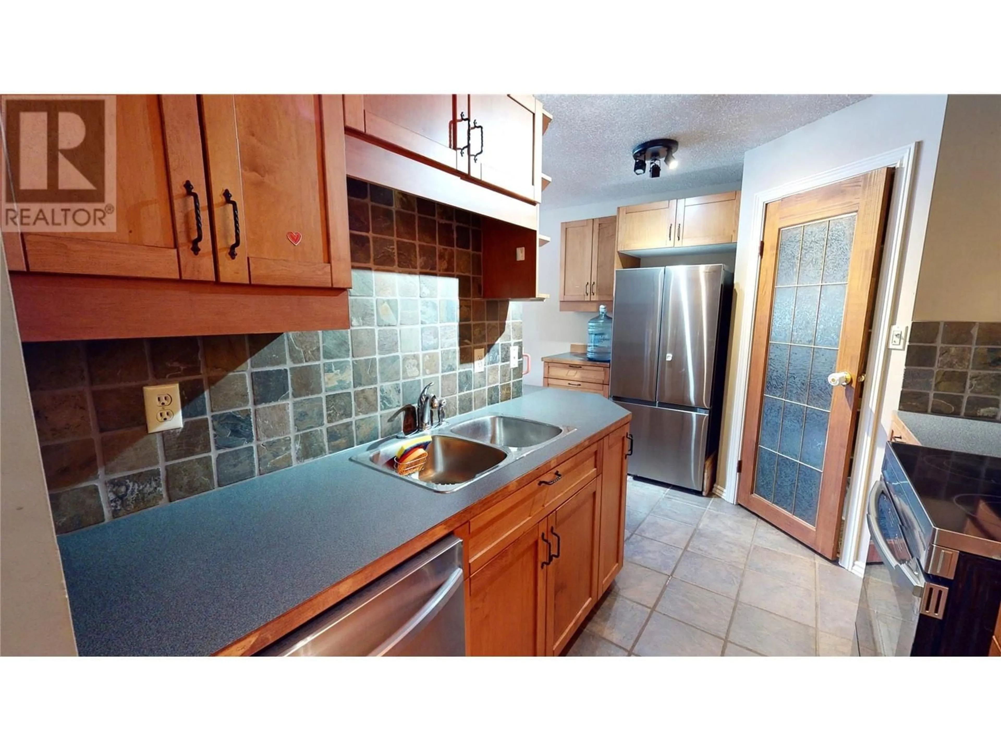10 CARIBOO Drive Unit# 315 & 316, Elkford, British Columbia V0B1H0
Contact us about this property
Highlights
Estimated ValueThis is the price Wahi expects this property to sell for.
The calculation is powered by our Instant Home Value Estimate, which uses current market and property price trends to estimate your home’s value with a 90% accuracy rate.Not available
Price/Sqft$191/sqft
Est. Mortgage$987/mo
Maintenance fees$583/mo
Tax Amount ()-
Days On Market9 days
Description
Welcome to this exceptionally unique property, where two units have been seamlessly combined to create an expansive 1,200 sq. ft. of versatile living space. This thoughtfully designed home features two spacious bedrooms and two well-appointed bathrooms, providing ample room for relaxation and privacy. The generous living room and dining area are perfect for entertaining. The versatile 3rd room would make a amazing office, gym, toy room or craft area! The renovated kitchen boasts modern touches including quality cabinetry with new stainless steel appliances. Additional highlights include designated parking stalls, two storage rooms and two in-unit storage areas—one of which is being transformed into a convenient laundry space, complete with a brand new washer and dryer, hire a plumber to complete the process and enjoy! This property is a rare find, offering a perfect blend of comfort and functionality for today’s lifestyle. Don’t miss the opportunity to make it your own! (id:39198)
Property Details
Interior
Features
Main level Floor
Storage
4'7'' x 3'1''Storage
4'7'' x 3'1''4pc Bathroom
4pc Bathroom
Exterior
Features
Parking
Garage spaces 2
Garage type -
Other parking spaces 0
Total parking spaces 2
Condo Details
Inclusions
Property History
 24
24
