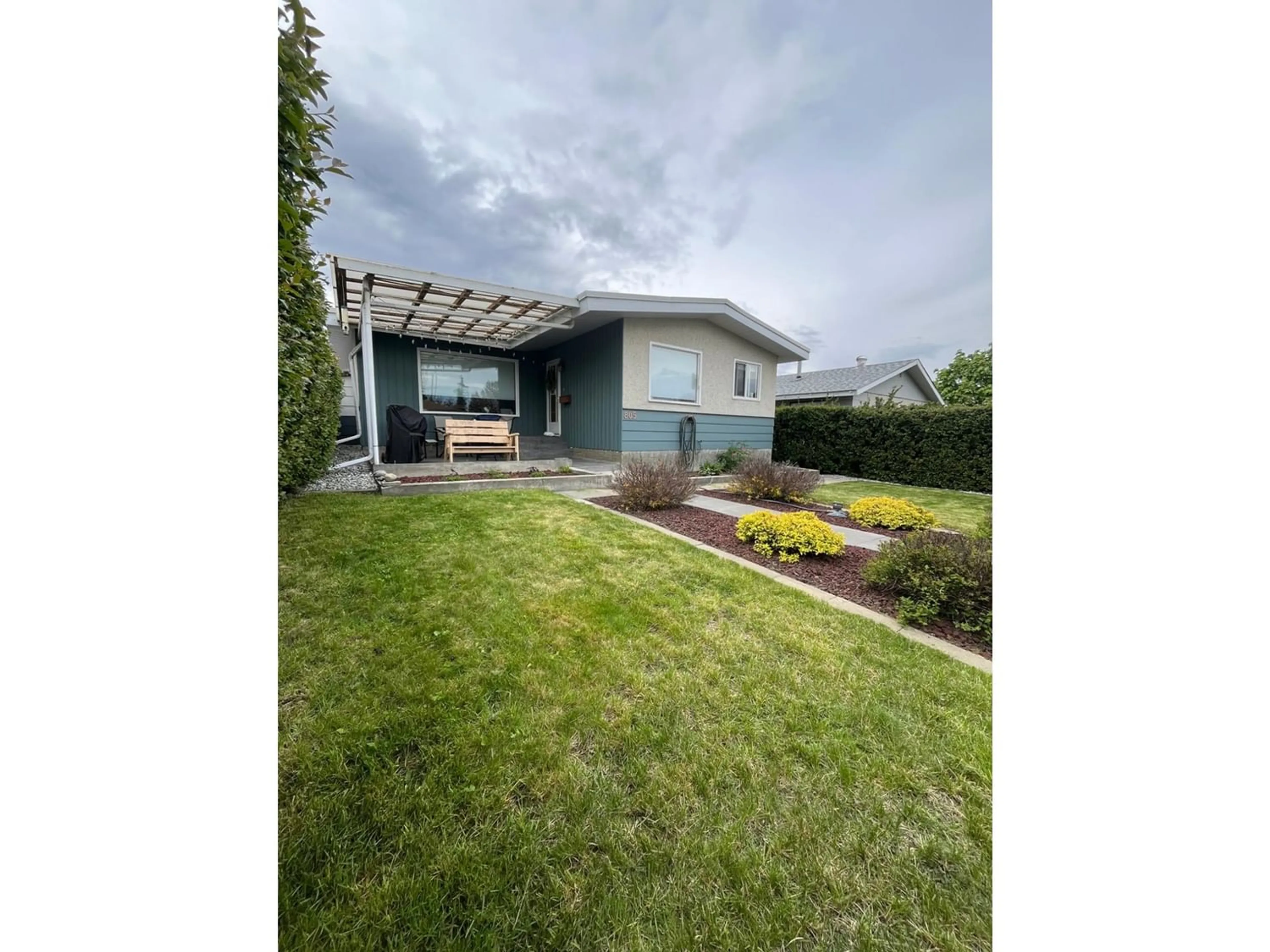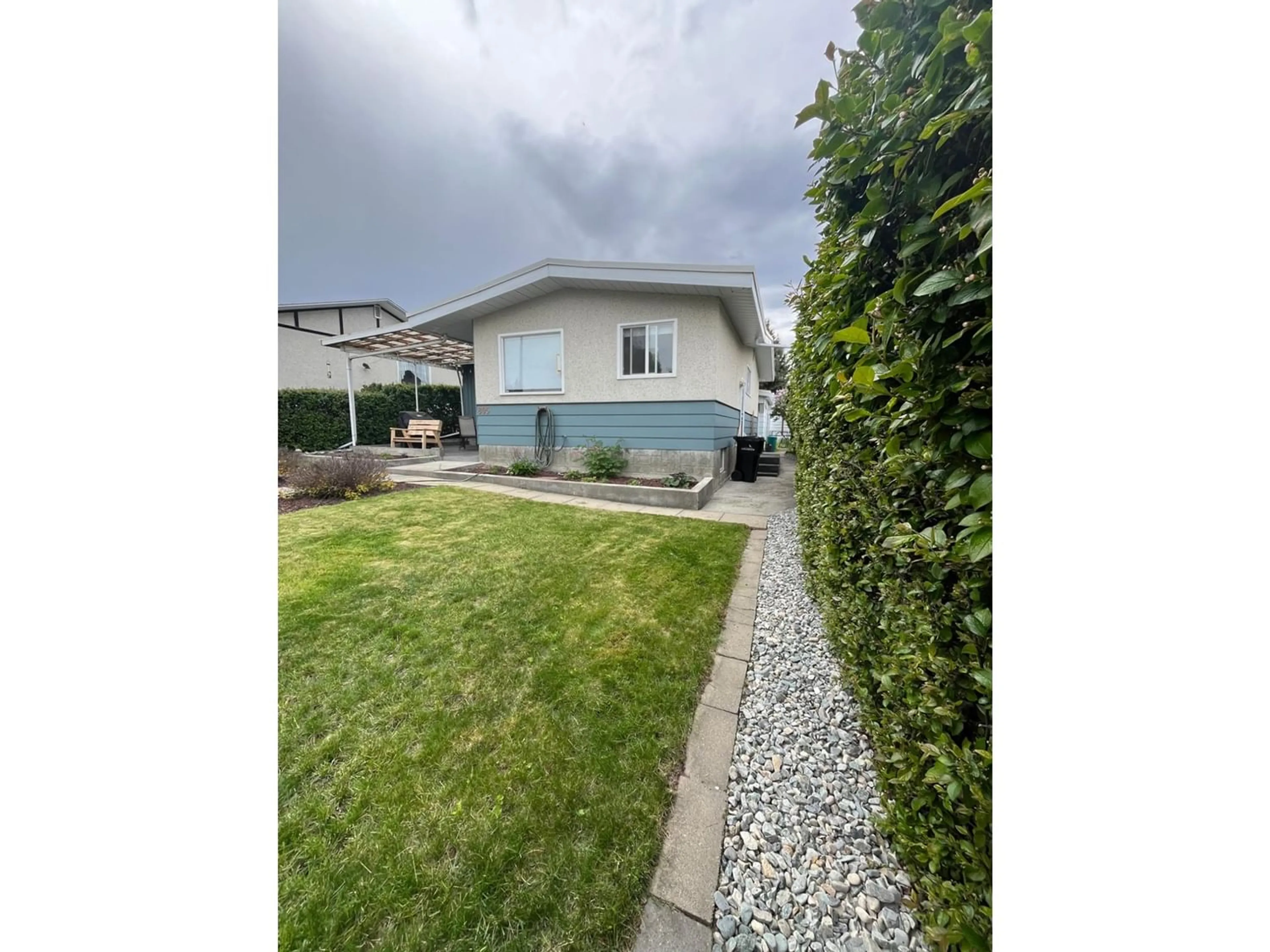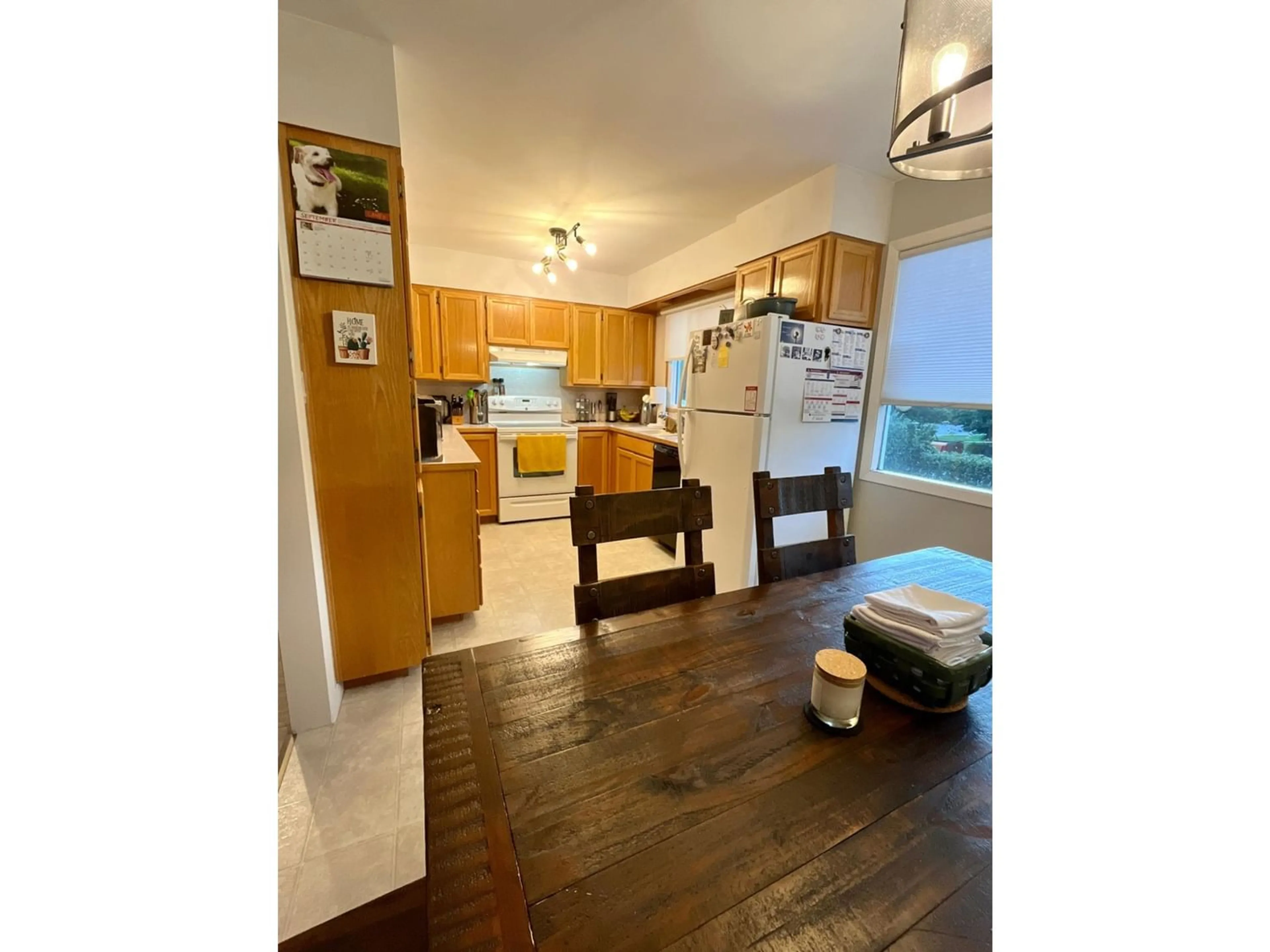805 12TH STREET S, Cranbrook, British Columbia V1C1W6
Contact us about this property
Highlights
Estimated ValueThis is the price Wahi expects this property to sell for.
The calculation is powered by our Instant Home Value Estimate, which uses current market and property price trends to estimate your home’s value with a 90% accuracy rate.Not available
Price/Sqft$229/sqft
Est. Mortgage$2,147/mo
Tax Amount ()-
Days On Market188 days
Description
Welcome to this charming and conveniently located home, just a short walk from Gordon Terrace School, Parkland Middle School, Gyro Park, and public transit. With its bright and spacious layout, this home features three bedrooms on the upper level and two bedrooms on the lower level, along with two bathrooms to meet your family's needs. The kitchen and dining area are filled with warmth and radiance, thanks to the abundance of large windows that allow natural light to flood in. Start your day with a morning coffee on your private deck, surrounded by beautiful landscaping. Stay cool during the hot summer days with the comfort of central air conditioning. The backyard is designed for low maintenance and includes a single detached garage, alley access, and paved parking, providing ample storage and parking space. Additionally, you'll find custom raised garden beds and a greenhouse, perfect for cultivating your own fresh produce. This property is a true delight--come see it for yourself today! (id:39198)
Property Details
Interior
Features
Lower level Floor
Bedroom
11'11 x 13'4Bedroom
10 x 10Full bathroom
Recreation room
13'5 x 22Property History
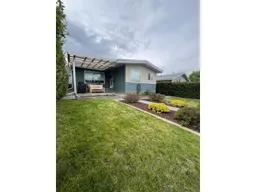 22
22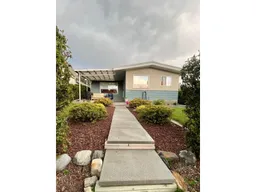 22
22
