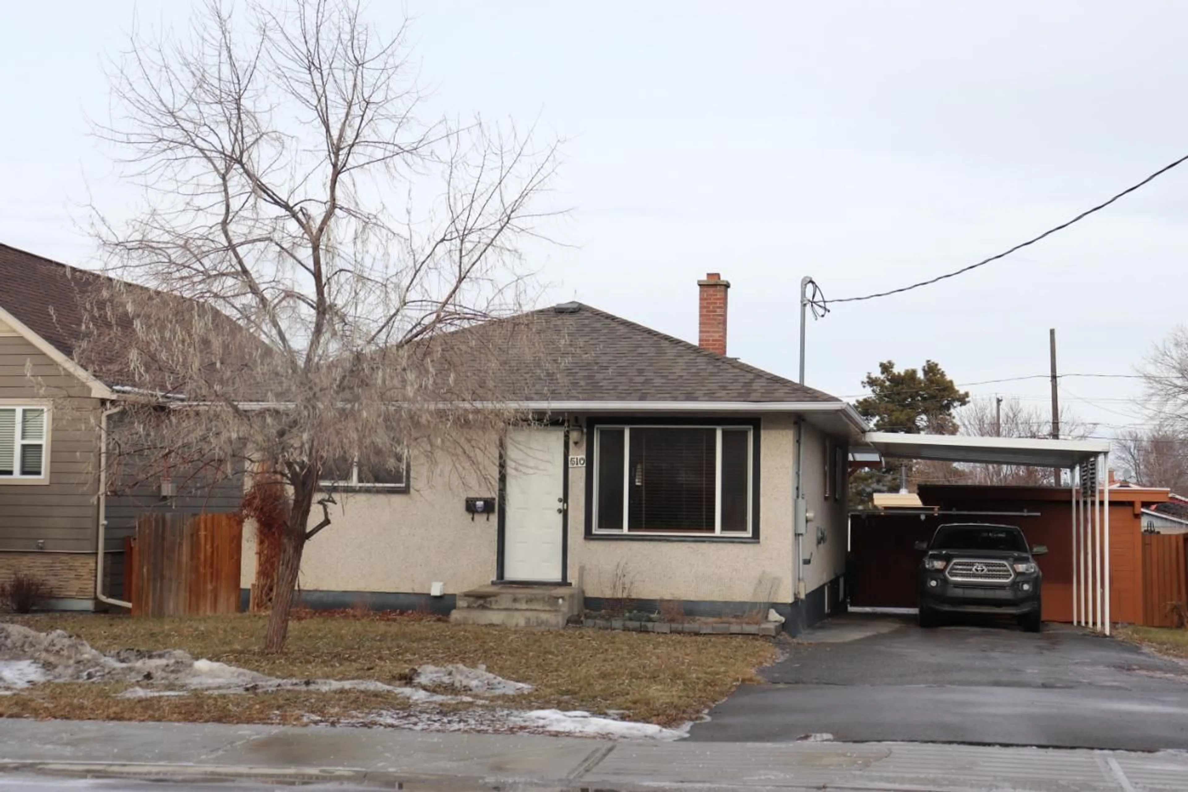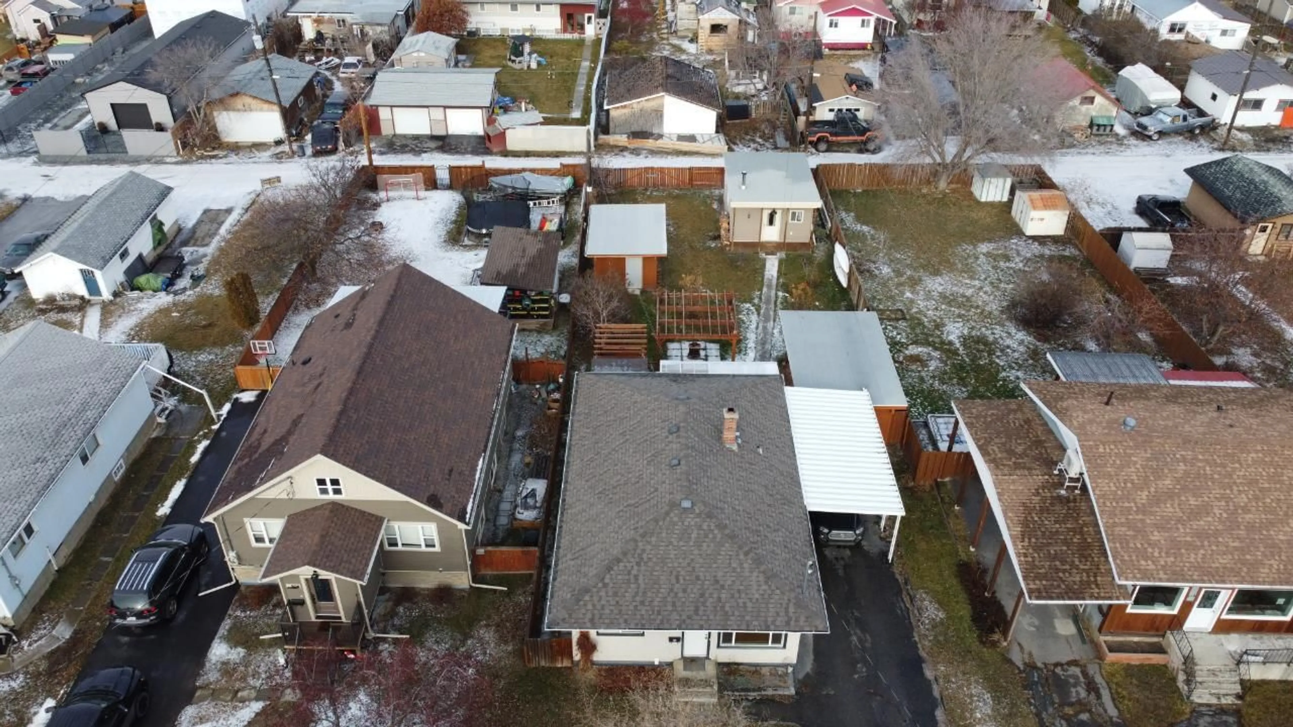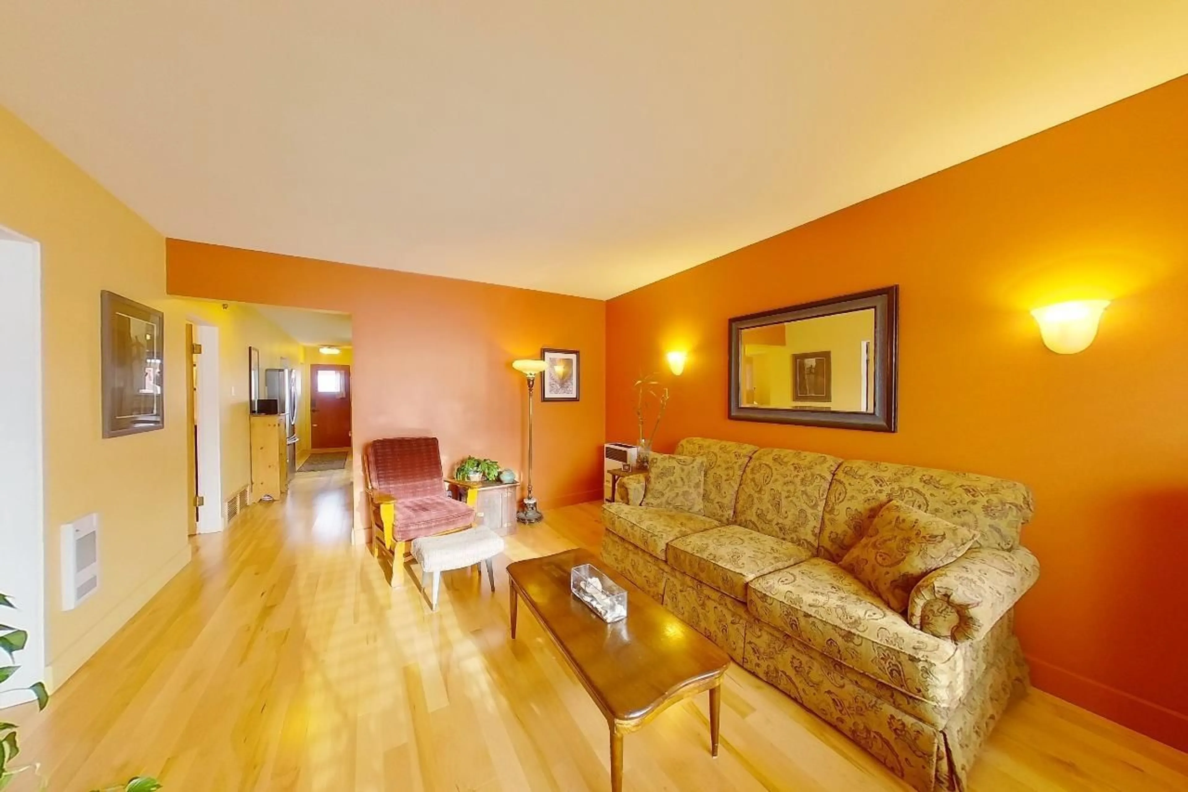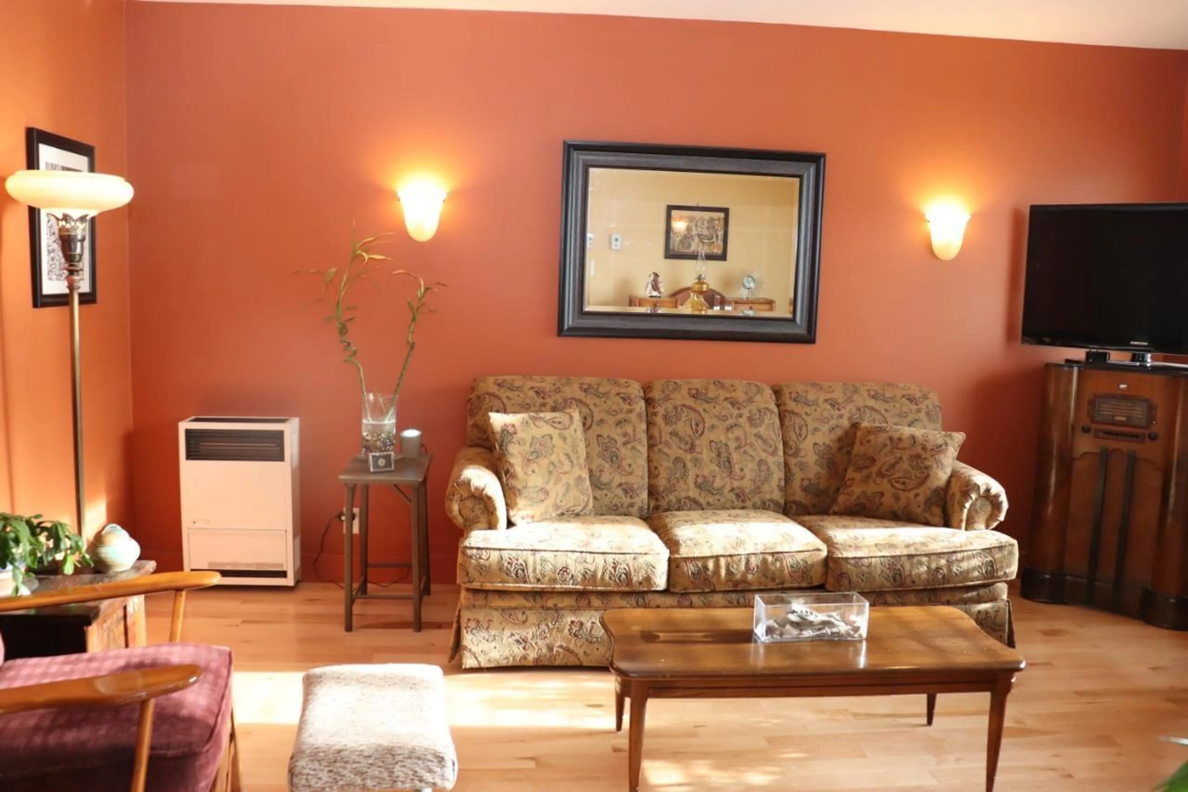510 5TH STREET S, Cranbrook, British Columbia V1C1J7
Contact us about this property
Highlights
Estimated ValueThis is the price Wahi expects this property to sell for.
The calculation is powered by our Instant Home Value Estimate, which uses current market and property price trends to estimate your home’s value with a 90% accuracy rate.Not available
Price/Sqft$307/sqft
Est. Mortgage$2,061/mo
Tax Amount ()-
Days On Market335 days
Description
This 3 bedroom, 2 bathroom gem of a house is located in the Gyro Park neighborhood, perfectly located close to schools, parks, downtown amenities and entertainment. The spacious living room has plenty of natural light thanks to large windows and the eat-in kitchen is bright and roomy. Other features in the kitchen include: under-cabinet lighting, stainless steel appliances and a propane stove - no expensive natural gas bills! Hardwood flooring is a beautiful addition on the main floor. There's also 3 bedrooms on this level, along with a full bathroom. Downstairs, a large family room/rec room and bar area is great for entertaining - a certified woodstove helps to make it extra cozy! Also downstairs, there's a den, full bathroom, laundry room and storage areas. Outside, the property is fully-fenced and landscaped, with a large deck, patio and pergola in the backyard - the ideal spot for summertime BBQ's and relaxing. There's also an open shed for wood storage, another small shed, plus a wired workshop/hobby space in the backyard that is heated with a certified woodstove. There's so many possibilities with this lovely house and a number of upgrades are already done: water lines are all PEX, new vinyl flooring installed in the downstairs rec room and a water filter. A propane wall heater in the upstairs living room ensures heat during an extended power outage and back-up electric baseboard heaters add extra warmth during cold days. Lots of potential here! Contact your REALTOR(R) for a showing today. (id:39198)
Property Details
Interior
Features
Main level Floor
Bedroom
10'3 x 10'7Dining room
4'11 x 8'4Primary Bedroom
11'9 x 10'7Living room
15'4 x 12'3Exterior
Parking
Garage spaces 4
Garage type -
Other parking spaces 0
Total parking spaces 4




