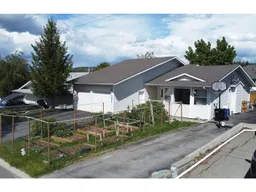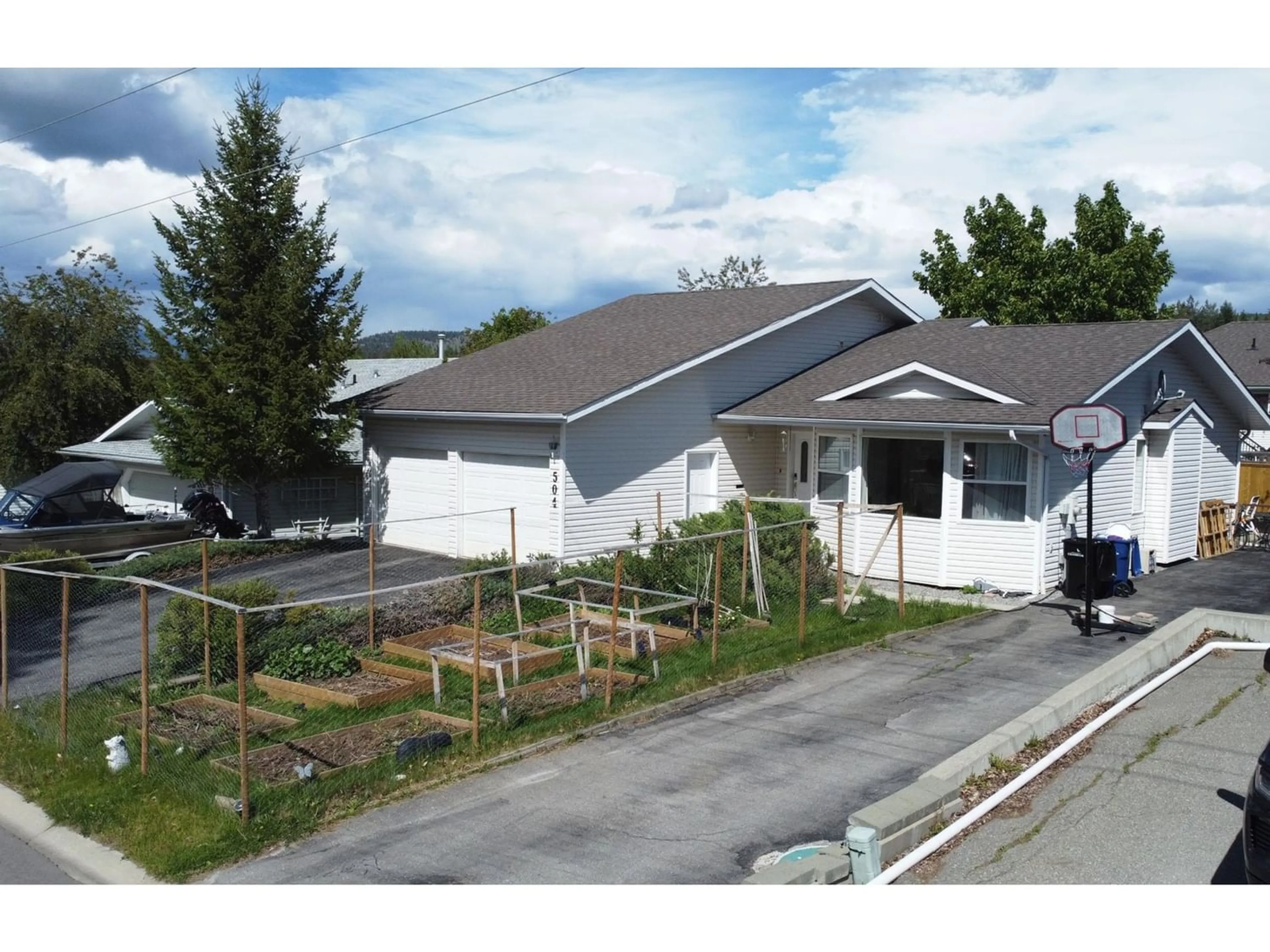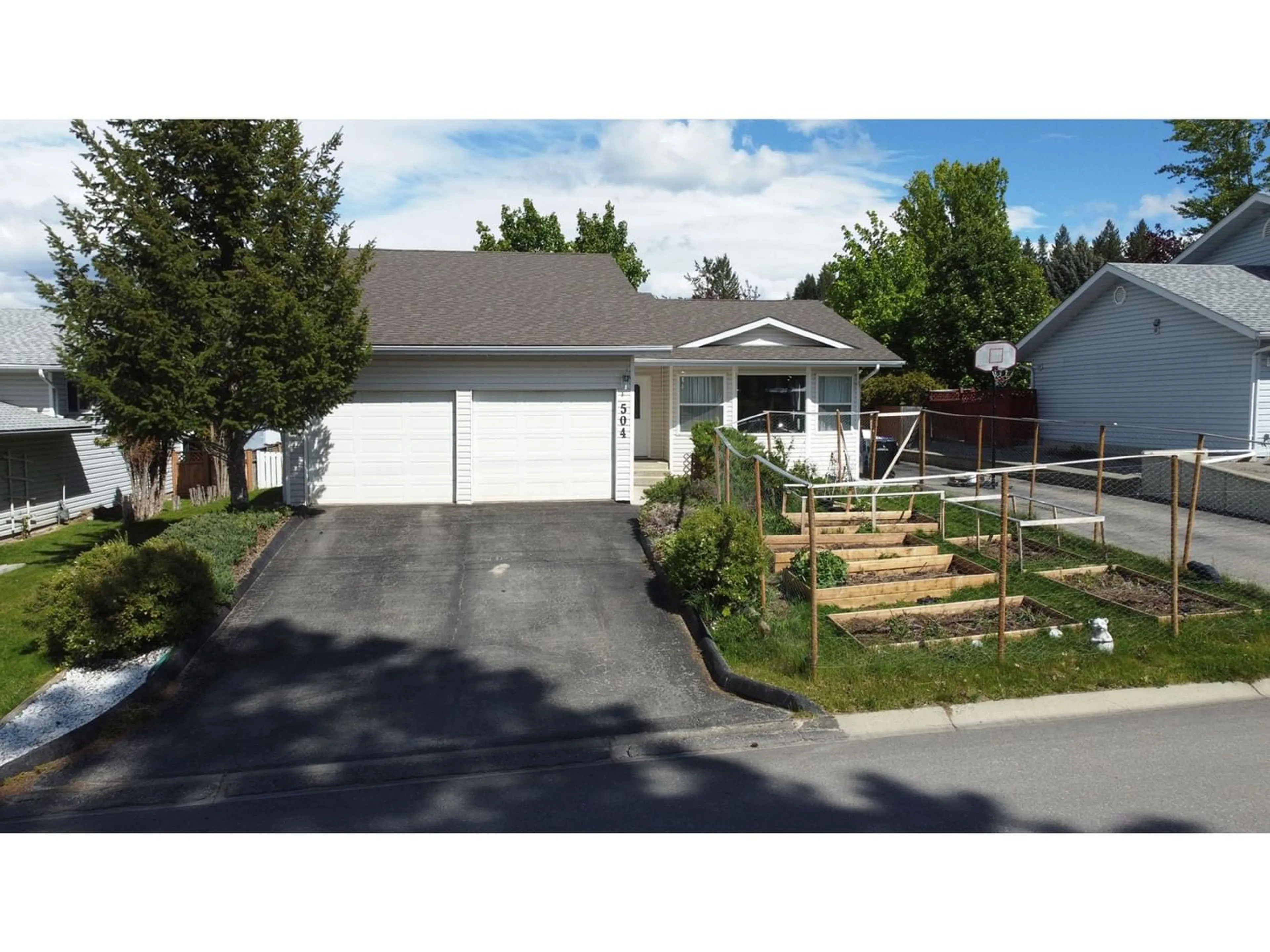504 30TH AVENUE, Cranbrook, British Columbia V1C6H1
Contact us about this property
Highlights
Estimated ValueThis is the price Wahi expects this property to sell for.
The calculation is powered by our Instant Home Value Estimate, which uses current market and property price trends to estimate your home’s value with a 90% accuracy rate.Not available
Price/Sqft$209/sqft
Est. Mortgage$2,663/mo
Tax Amount ()-
Days On Market185 days
Description
Located in the popular Highlands neighbourhood, this beautiful bungalow with a bonus in-law/rental suite could be the ideal home! Upstairs, an open floor plan gives nice flow to this house. The living room with dining area, kitchen and family room are all bright and spacious, filled with natural light. Also on this floor are a family bathroom, laundry room, plus 3 bedrooms - one, a master with ensuite. Downstairs, the basement in law suite features floor heating,1 bedroom, a den/office area, kitchen, family room, 2 bathrooms, laundry room and lots of storage. The basement suite has been fully renovated using fire-rated drywall, ceiling materials and entrance doors. The egress windows in bedroom were modified in size and the minimum ceiling height in the suite is 2 metres. There are separate heating units for both floors and smoke detectors are hardwired and interconnected. Outside, you'll find a double garage, fully-fenced yard, storage shed, plus RV parking and separate parking for a tenant. With Idlewild Park, nature trails and schools nearby, this might be the perfect home for your family. Call your REALTOR(R) for a showing today. (id:39198)
Property Details
Interior
Features
Lower level Floor
Family room
14 x 10'9Full bathroom
Bedroom
12'7 x 11'6Recreation room
21'5 x 10'5Property History
 39
39

