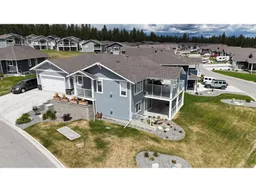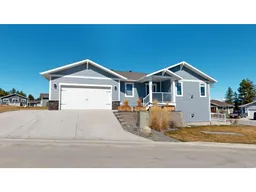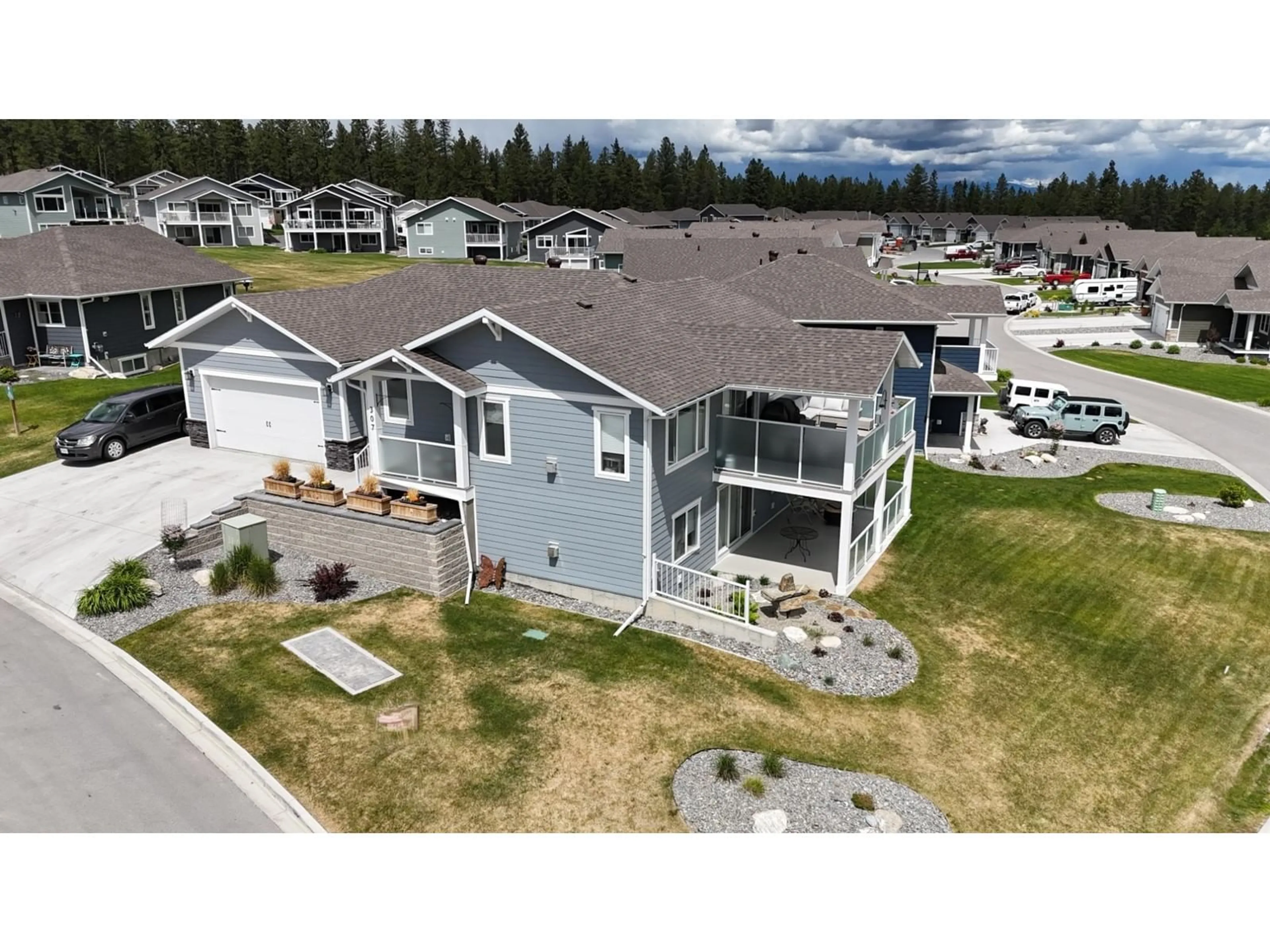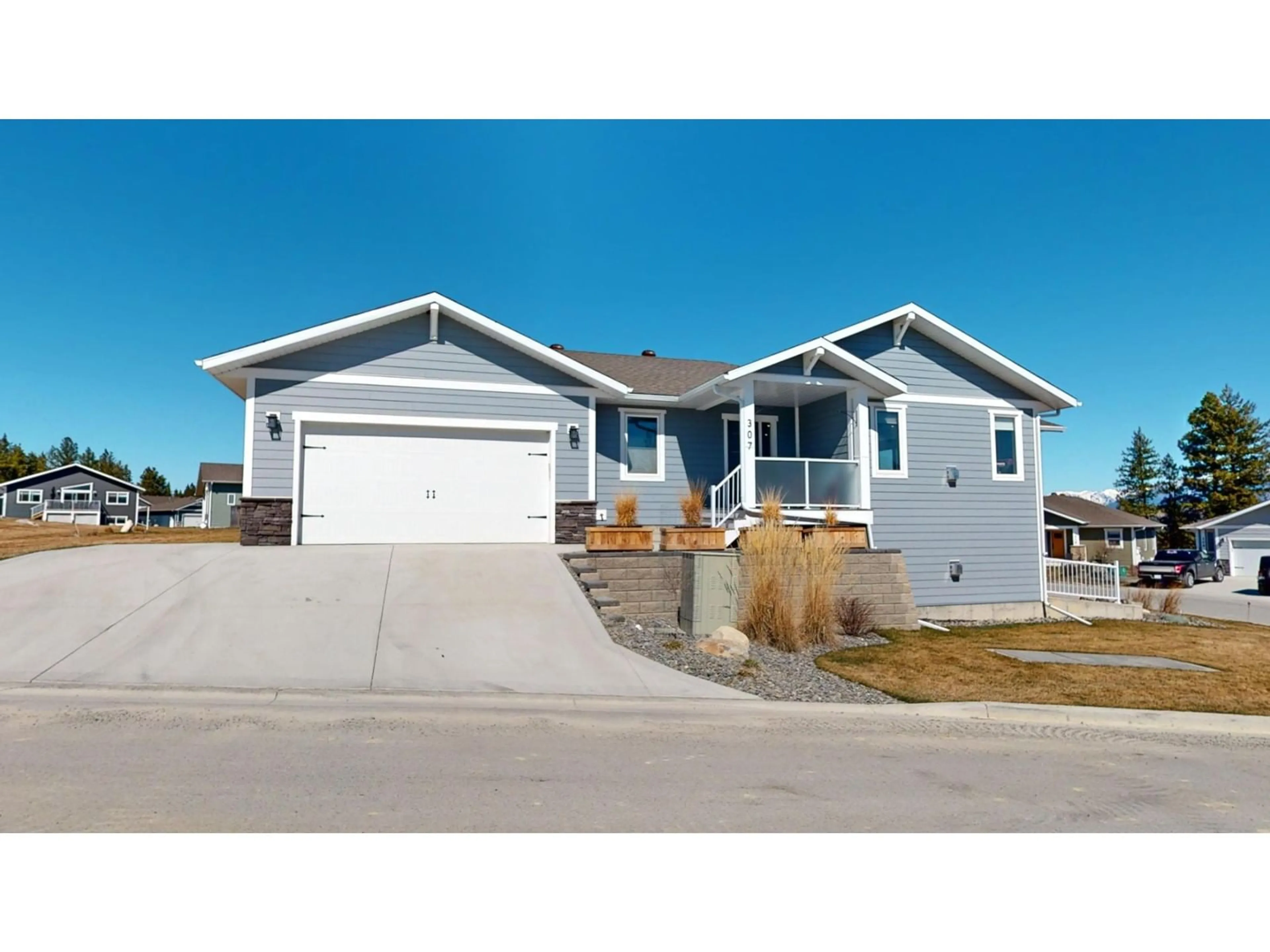307 LEGACY LOOKOUT, Cranbrook, British Columbia V1C0E4
Contact us about this property
Highlights
Estimated ValueThis is the price Wahi expects this property to sell for.
The calculation is powered by our Instant Home Value Estimate, which uses current market and property price trends to estimate your home’s value with a 90% accuracy rate.Not available
Price/Sqft$329/sqft
Est. Mortgage$3,431/mo
Maintenance fees$165/mo
Tax Amount ()-
Days On Market168 days
Description
Watch the moon rise over Fisher Peak from the comfort of your living room at 307 Legacy Lookout. Nestled in the prestigious Wildstone Golf Course community and conveniently located just 5 minutes from the college, grocery stores and the hospital this beautiful home has everything and more. Inside this meticulously crafted home you will find high end finishes including a custom wood epoxy island in the kitchen, stainless steel interior handrails and a stunning 60? Megatek steel handle to make a grand entrance opening the front door. The home has forced air meeting and cooling system on the main level, comfortable in floor hot water heating in the basement, luxury french doors throughout and a relaxing steam shower in the master ensuite. Boasting 1,235 sqft on the main level, 1,192 sqft in the daylight walkout basement, 2.5 bathrooms, 2 plus 2 bedrooms, cozy gas fireplaces and central air conditioning so you will stay comfortable all year round. Step outside and enjoy just as much luxury as inside! You will find a 12x24 covered deck with gas hookups for your BBQ, a second deck off the rec room with wiring for a hot tub, a triple car garage and best of all the most beautiful views! If you are looking for luxury living, look no further! Call your REALTOR? today to make 307 Legacy Lookout your forever home. (id:39198)
Property Details
Interior
Features
Basement Floor
Bedroom
10'1'' x 12'9''Storage
10'2'' x 13'5''Storage
4'6'' x 6'8''Bedroom
11'9'' x 12'6''Exterior
Features
Condo Details
Inclusions
Property History
 92
92 84
84

