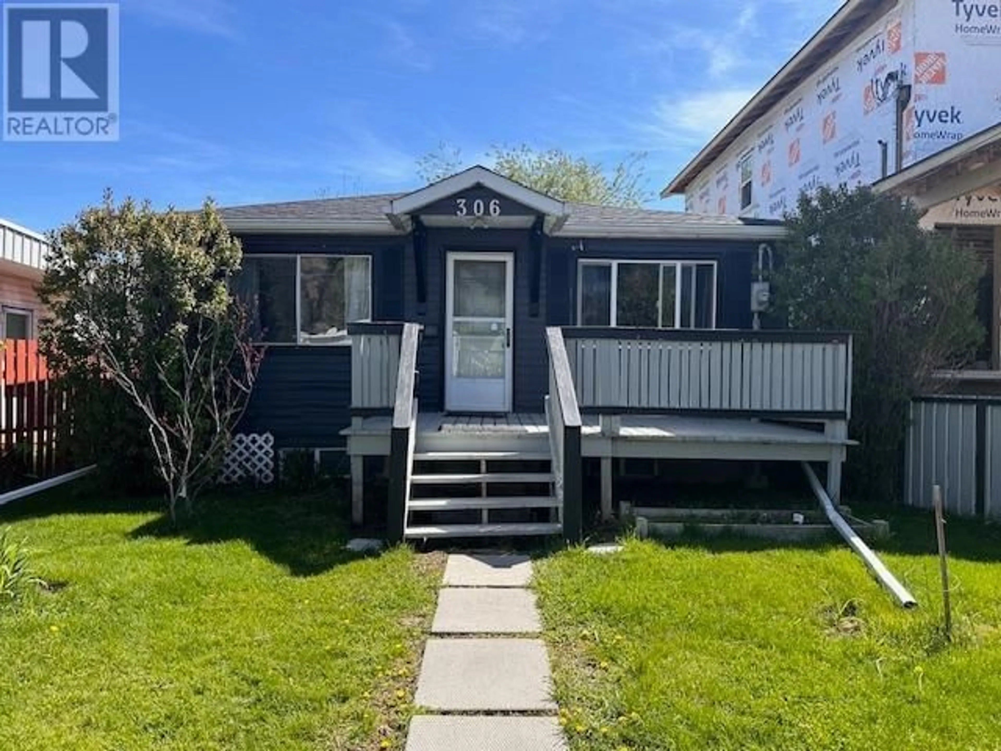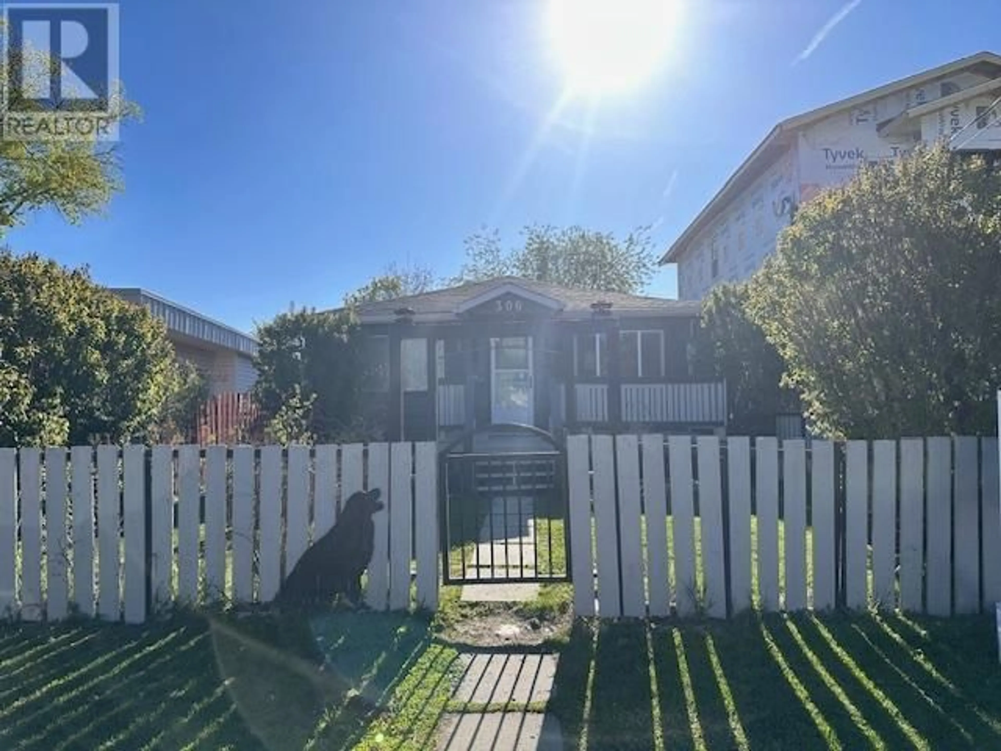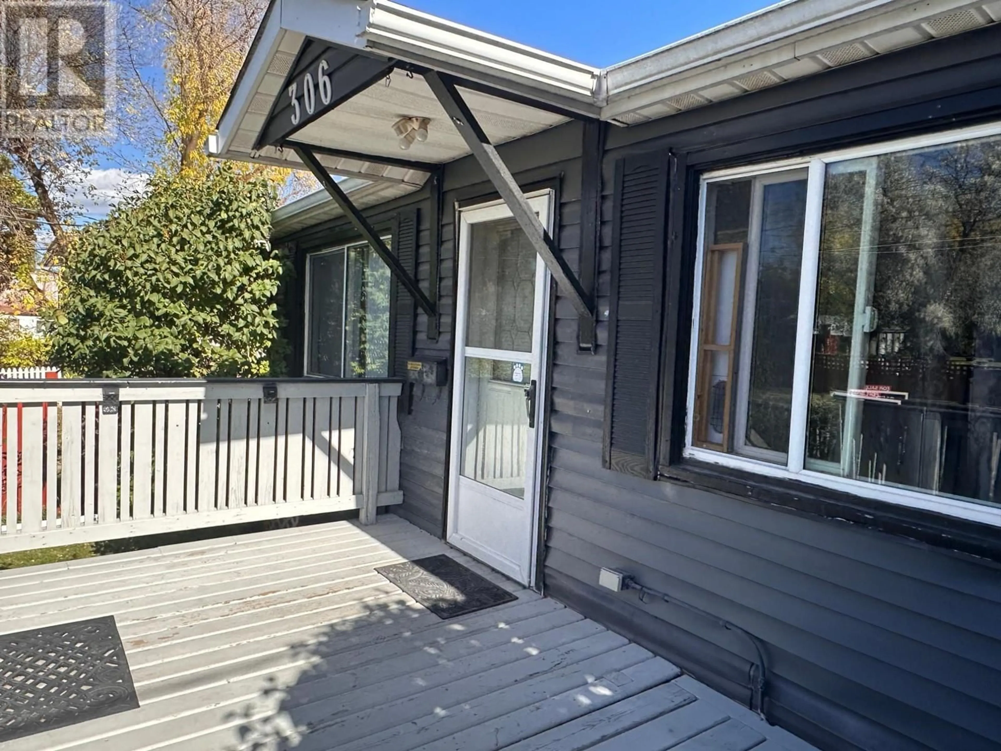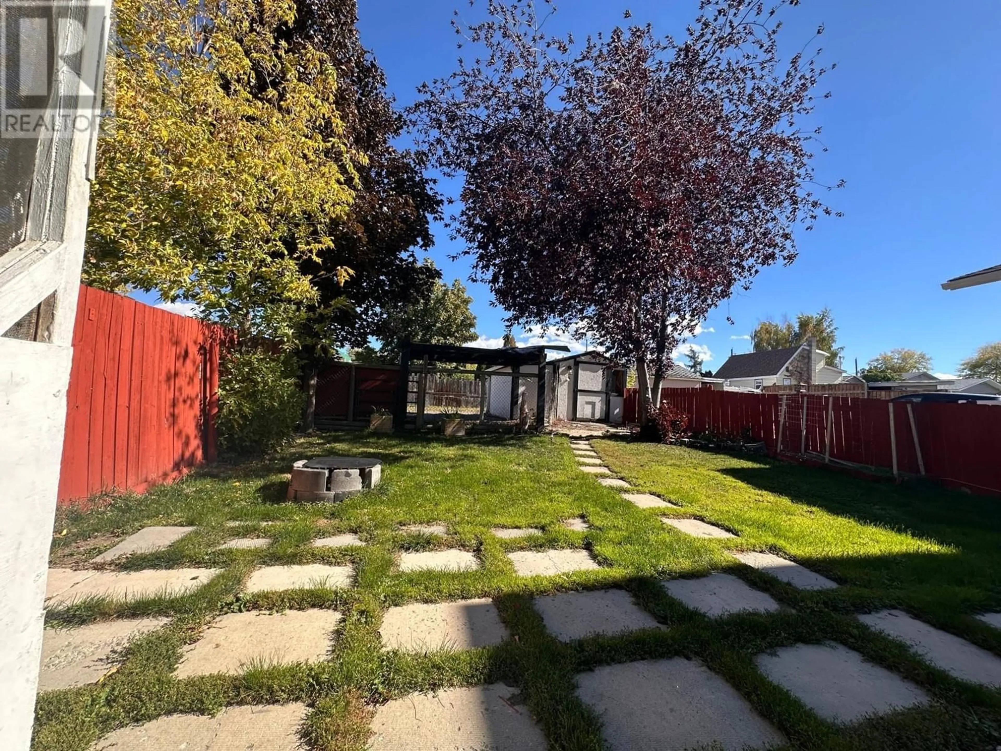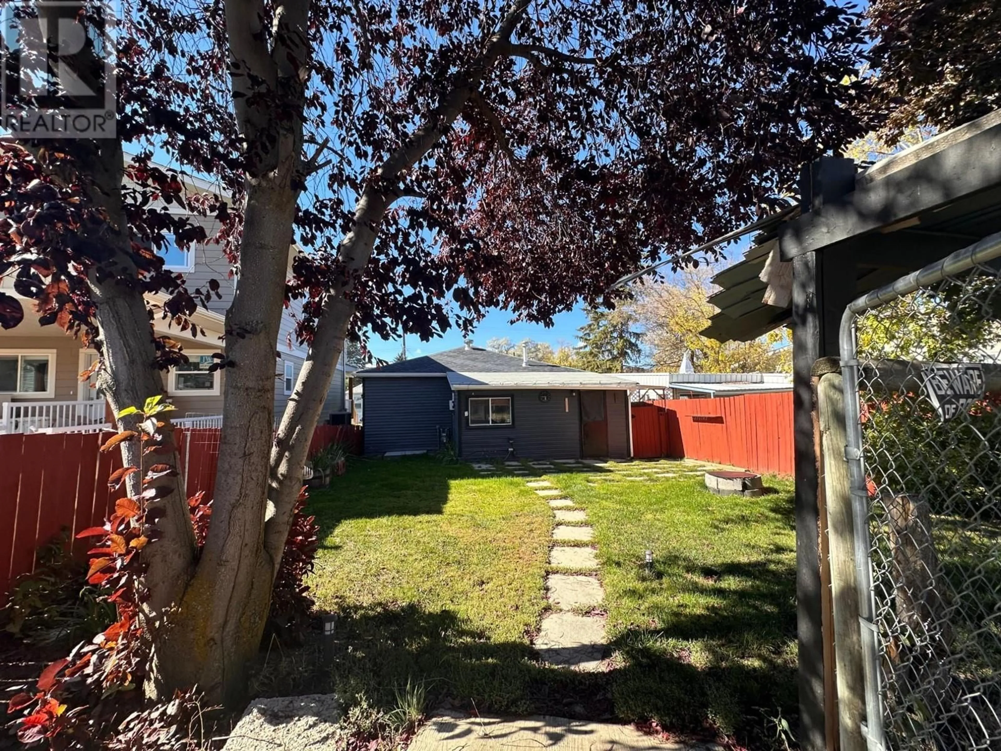306 5TH AVENUE S Avenue, Cranbrook, British Columbia V1C2G6
Contact us about this property
Highlights
Estimated ValueThis is the price Wahi expects this property to sell for.
The calculation is powered by our Instant Home Value Estimate, which uses current market and property price trends to estimate your home’s value with a 90% accuracy rate.Not available
Price/Sqft$205/sqft
Est. Mortgage$1,528/mo
Tax Amount ()-
Days On Market70 days
Description
Welcome to your new cozy abode at 306 5th Ave S, nestled in the heart of Cranbrook, British Columbia. This delightful property offers the perfect blend of comfort, convenience, and outdoor enjoyment. This charming home boasts three spacious bedrooms, providing ample space for family or guests. A full bathroom ensures convenience and functionality for your daily routines. Step outside and discover your very own outdoor oasis inclusive of a fenced-in yard complete with a fire pit, perfect for entertaining guests or simply enjoying peaceful evenings under the stars. Additionally, there's a shed in the backyard, providing convenient storage space for your outdoor equipment and belongings. This home exudes warmth and character, with its inviting atmosphere. Whether you're hosting BBQs, gatherings, or simply unwinding after a long day, this property offers endless opportunities for relaxation and enjoyment. Plus, its convenient location close to schools, parks, and everyday conveniences makes errands a breeze. Don't miss out on the opportunity to make this charming property your new home sweet home. Contact me today to schedule a showing. (id:39198)
Upcoming Open House
Property Details
Interior
Features
Basement Floor
Den
10'8'' x 13'10''Bedroom
10'8'' x 13'10''Exterior
Features

