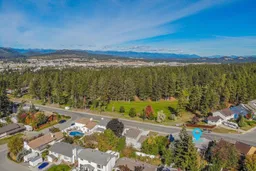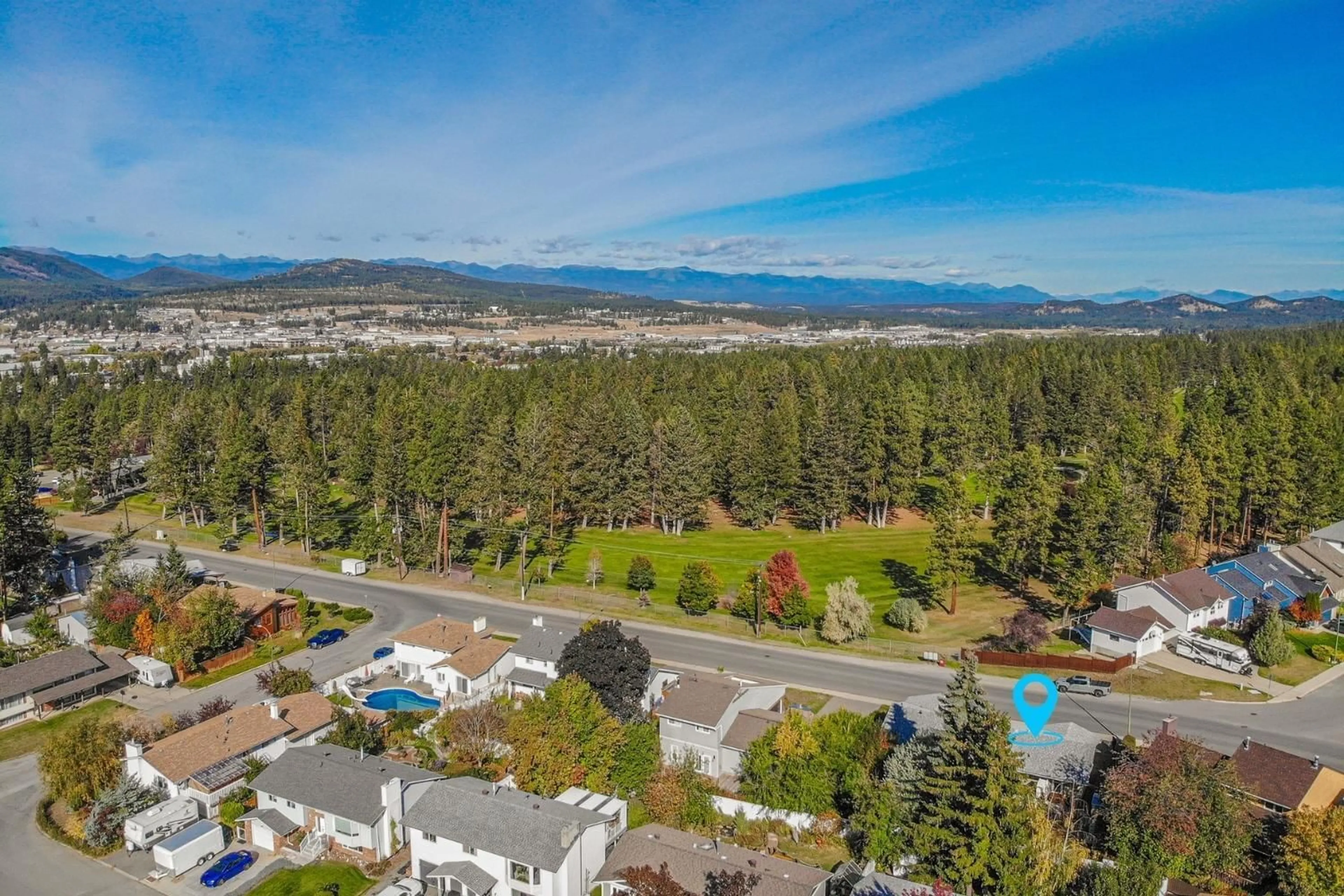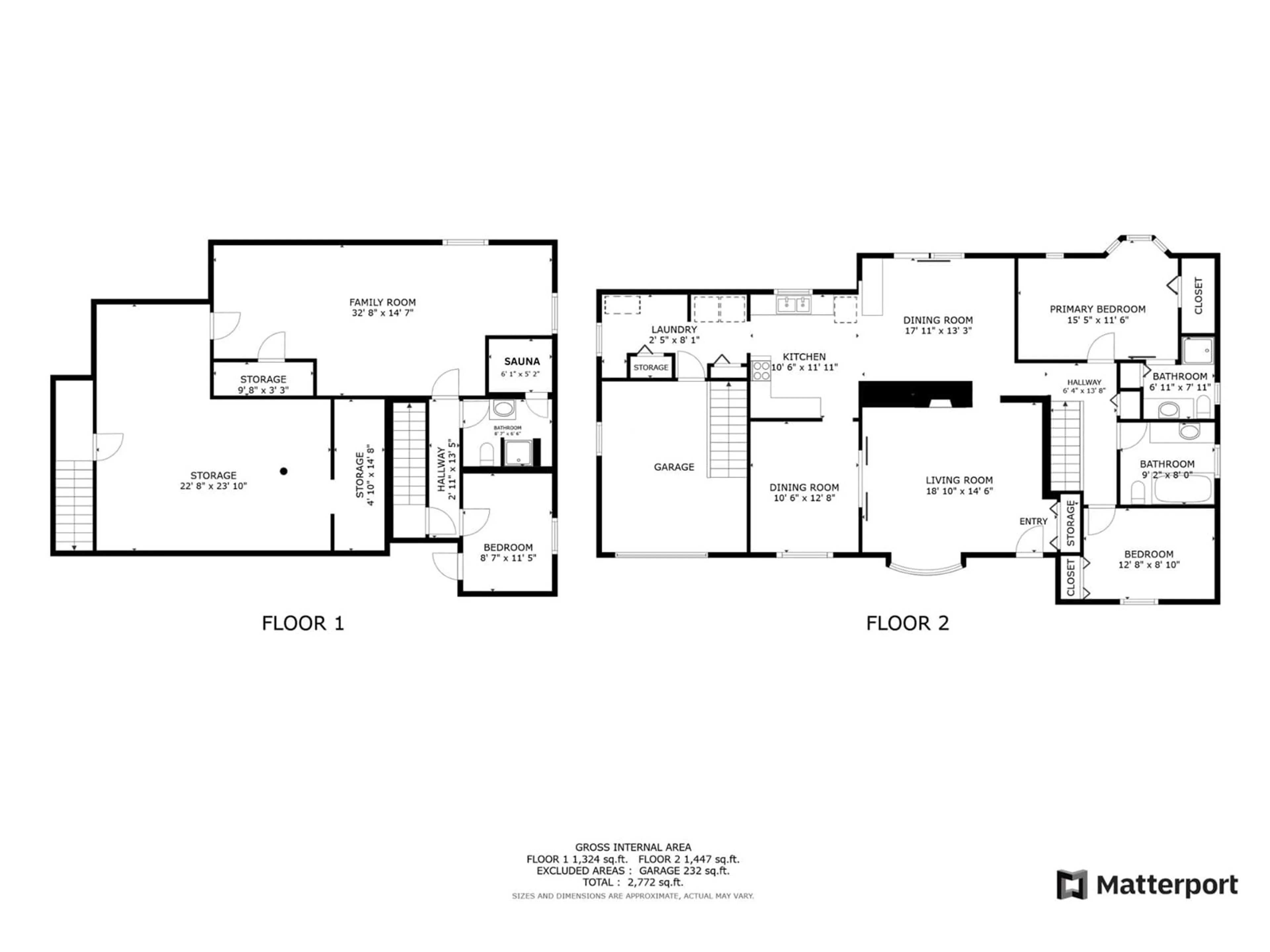2813 2ND Street, Cranbrook, British Columbia V1C5B6
Contact us about this property
Highlights
Estimated ValueThis is the price Wahi expects this property to sell for.
The calculation is powered by our Instant Home Value Estimate, which uses current market and property price trends to estimate your home’s value with a 90% accuracy rate.Not available
Price/Sqft$220/sqft
Est. Mortgage$2,619/mo
Tax Amount ()-
Days On Market55 days
Description
This stunning custom-built 3-bedroom, 3-bath home combines the prefect blend of space, luxury & is located just steps to the Cranbrook golf course & community forest. From the moment you step inside, you'll be greeted by the charm of a two-sided wood-burning fireplace, creating a warm ambiance in both the sunken living room & adjoining spaces. The dream kitchen features built-in appliances, bright white cabinets, & a layout perfect for everyday living. A stunning formal dining room & spacious breakfast nook also make this a wonderful place to entertain family & friends. As added convenience this home offers main floor laundry, easy access to the attached garage & rear yard. This home?s thoughtful design also includes a spacious primary bedroom with its own full ensuite, cedar sauna, a jetted soaker tub, & a fully finished basement with an additional bedroom. With direct basement access from the finished garage, this home also delivers maximum convenience. Storage is plentiful throughout the house, ensuring all your needs are met. Outside, the private backyard provides a peaceful retreat with a shed for extra storage and mature trees for added privacy. This home features tons of parking and is within walking distance to the hospital, golf course, community forest, dog park and schools, making it an ideal location for any family at any stage of life. (id:39198)
Property Details
Interior
Features
Basement Floor
Family room
32'8'' x 14'7''Storage
4'10'' x 14'8''Storage
22'8'' x 23'10''Sauna
9'8'' x 3'3''Exterior
Features
Parking
Garage spaces 2
Garage type -
Other parking spaces 0
Total parking spaces 2
Property History
 46
46

