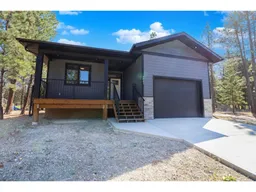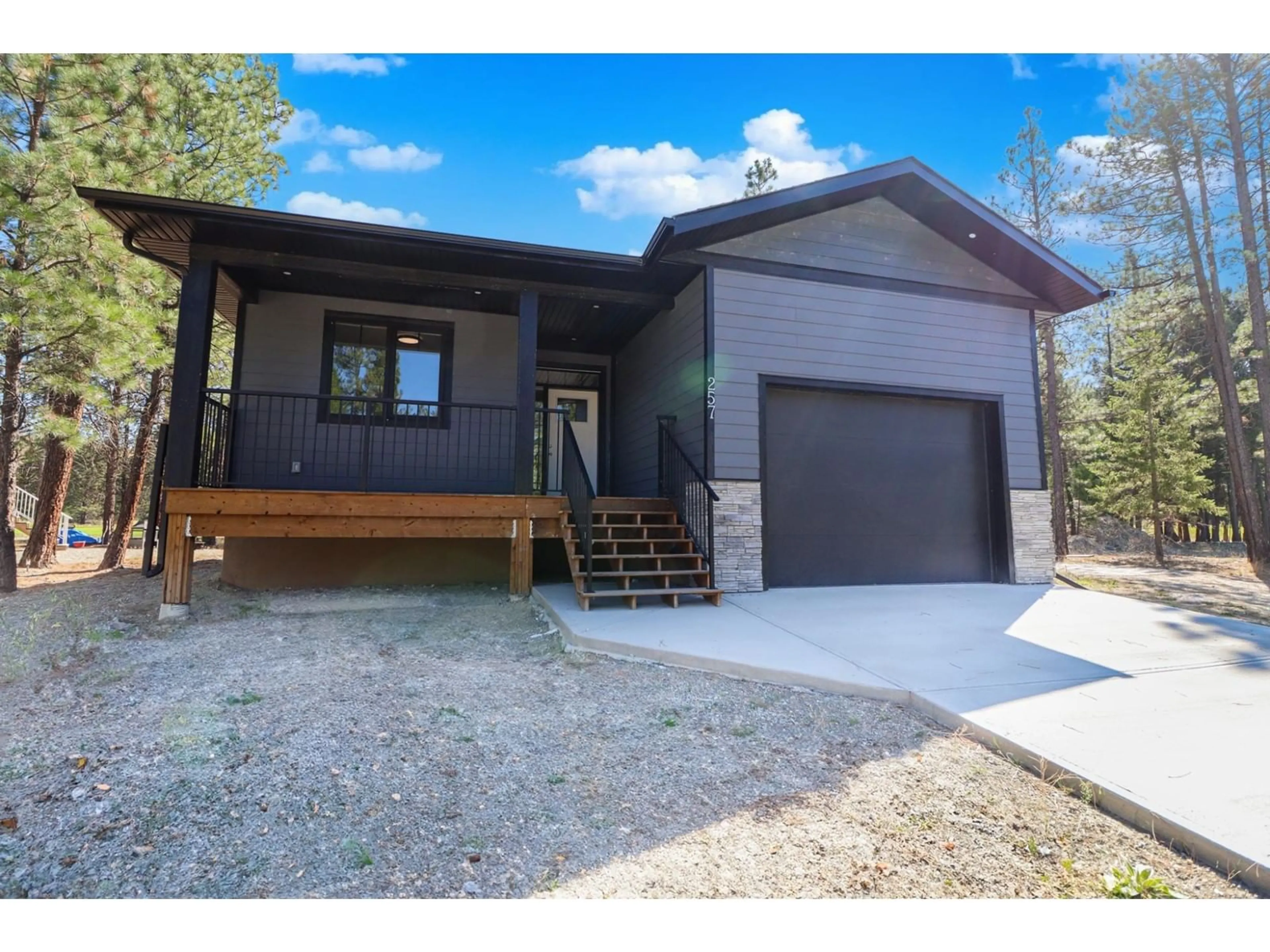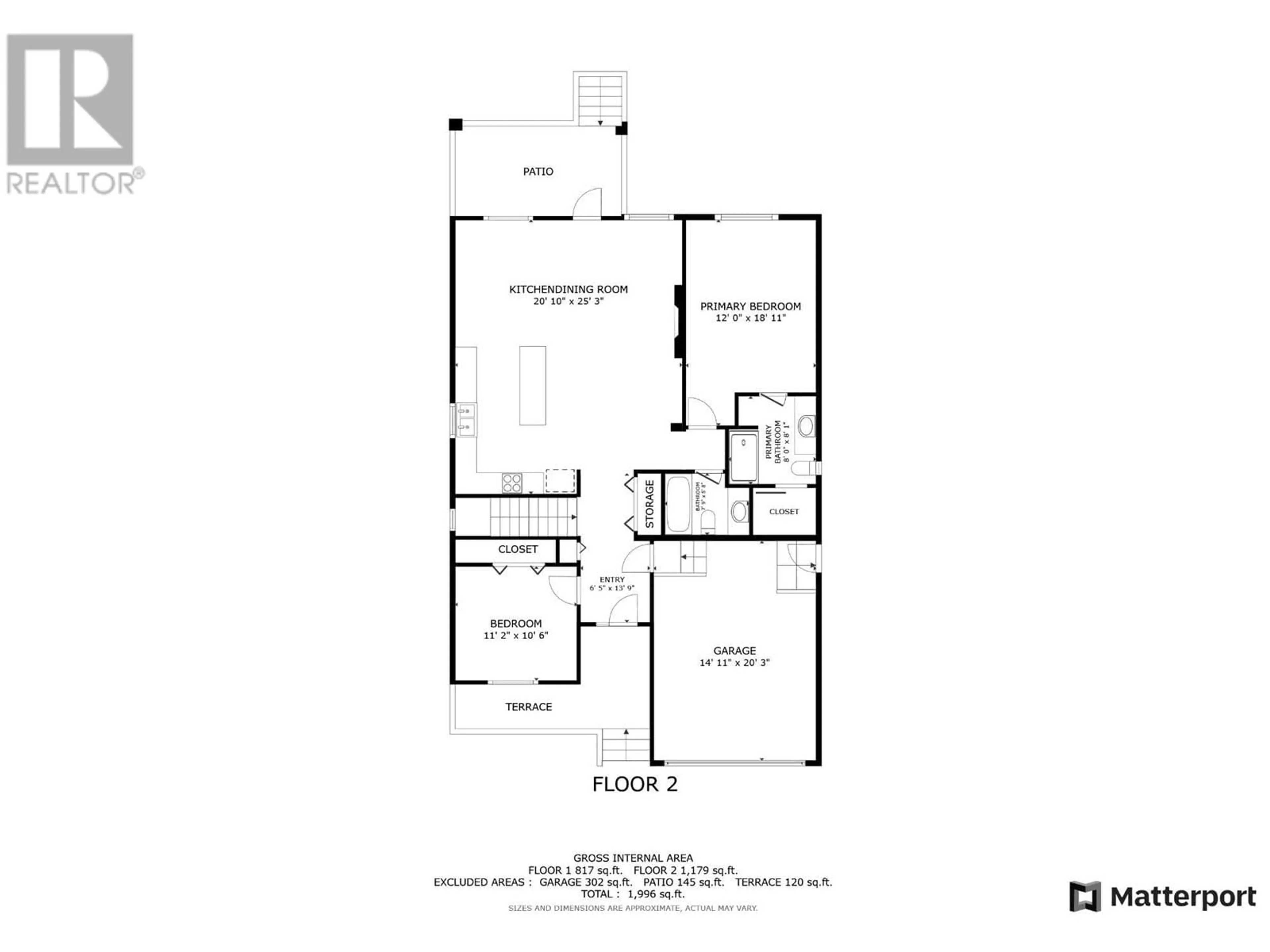257 SHADOW MOUNTAIN Boulevard, Cranbrook, British Columbia v1c0c6
Contact us about this property
Highlights
Estimated ValueThis is the price Wahi expects this property to sell for.
The calculation is powered by our Instant Home Value Estimate, which uses current market and property price trends to estimate your home’s value with a 90% accuracy rate.Not available
Price/Sqft$466/sqft
Est. Mortgage$2,362/mo
Maintenance fees$93/mo
Tax Amount ()-
Days On Market76 days
Description
Welcome Home to Shadow Mountain! Explore our 24/7 virtual open house and discover your dream home in this highly sought-after community. This brand-new, stunning bungalow offers everything you could desire, from soaring high ceilings to luxurious vinyl plank flooring throughout. Oversized windows fill the space with natural light, and the home backs right onto the picturesque golf course for a view you?ll love! Step inside and prepare to be wowed! The inviting front porch welcomes you into a spacious foyer. Just off the entry, you'll find a flexible front room perfect as an office or a cozy guest bedroom. The open-concept living area flows effortlessly into a bright, white kitchen featuring quartz countertops, stainless steel appliances, and a large island?ideal for entertaining! The adjacent dining nook creates the perfect space for hosting gatherings. Your private retreat awaits in the primary bedroom, complete with a full ensuite and a generous walk-in closet. Another full bathroom, direct access to the attached garage, and a large rear deck round out the main floor. The lower level continues to impress with high ceilings, oversized windows, and laundry hookups?its ready for your personal touch. This home offers both privacy and beauty, backing onto the Shadow Mountain golf course and surrounded by mature trees. Best of all, it's just minutes from Cranbrook, Kimberley, and the airport. And to top it off, you?ll receive a $10,000 credit for landscaping to create your own backyard oasis. (id:39198)
Property Details
Interior
Features
Main level Floor
Primary Bedroom
12'0'' x 18'11''Kitchen
20'10'' x 25'3''Foyer
6'5'' x 13'9''4pc Ensuite bath
Exterior
Features
Parking
Garage spaces 2
Garage type -
Other parking spaces 0
Total parking spaces 2
Property History
 33
33

