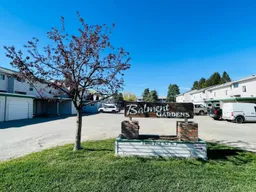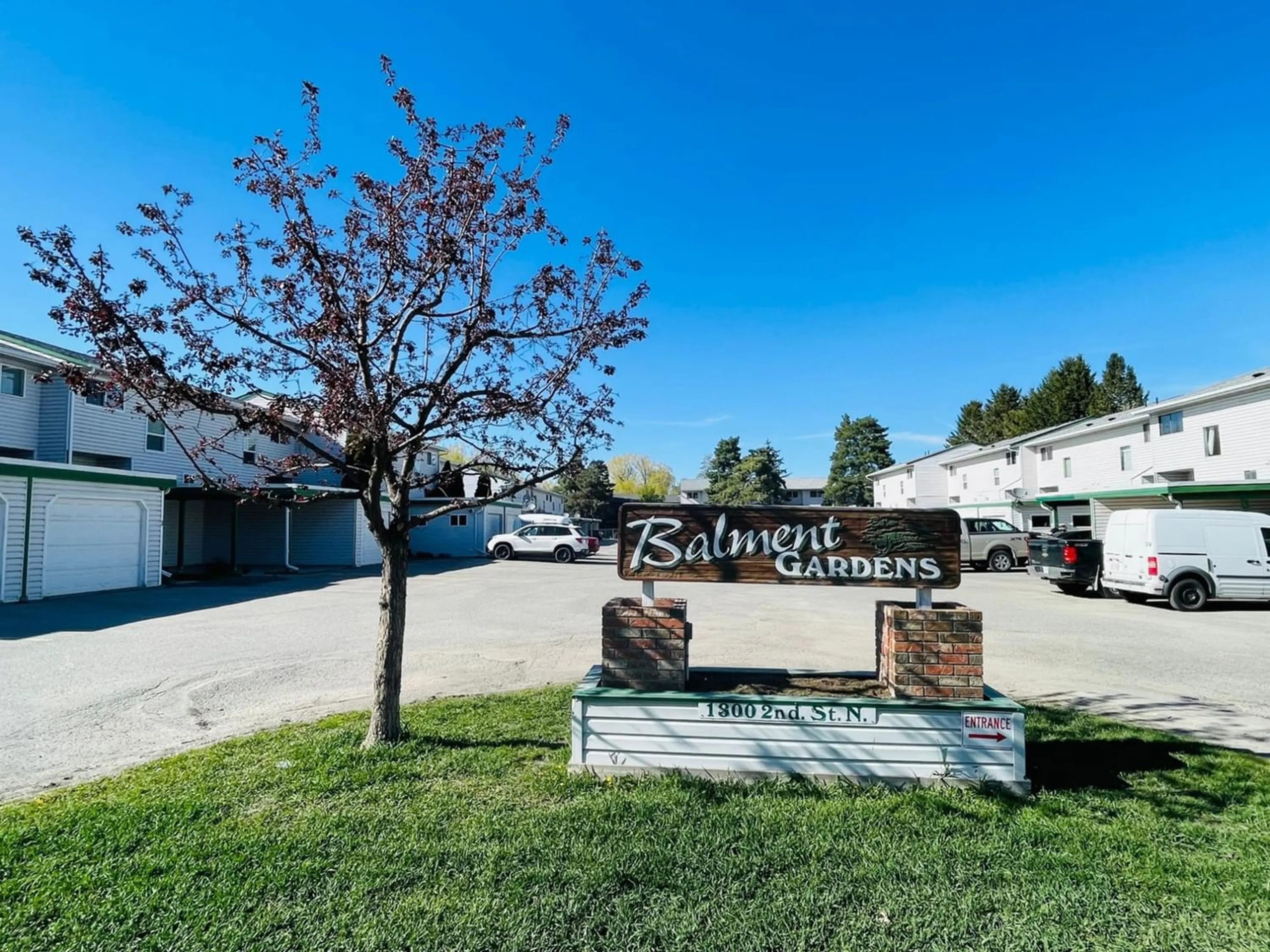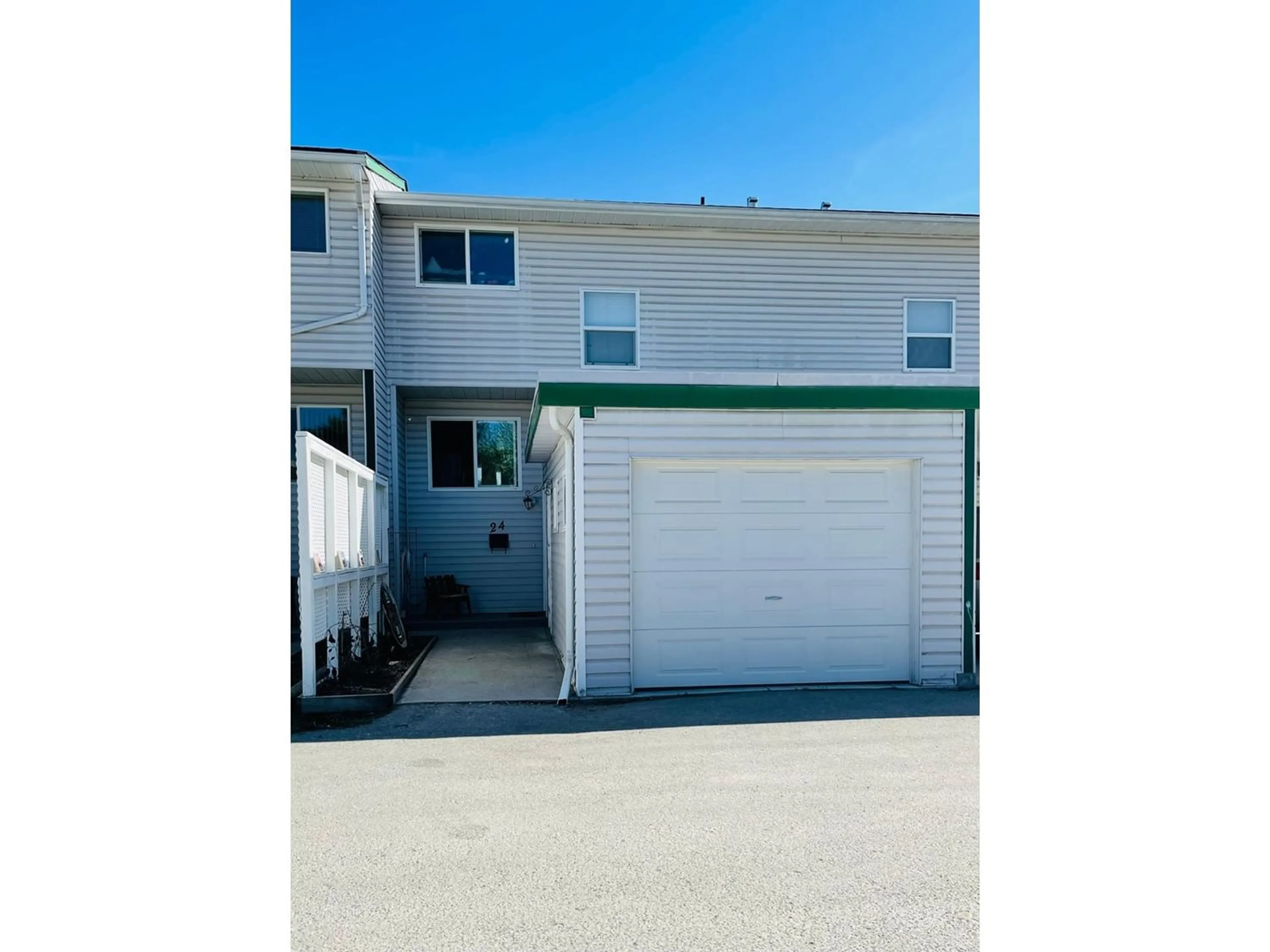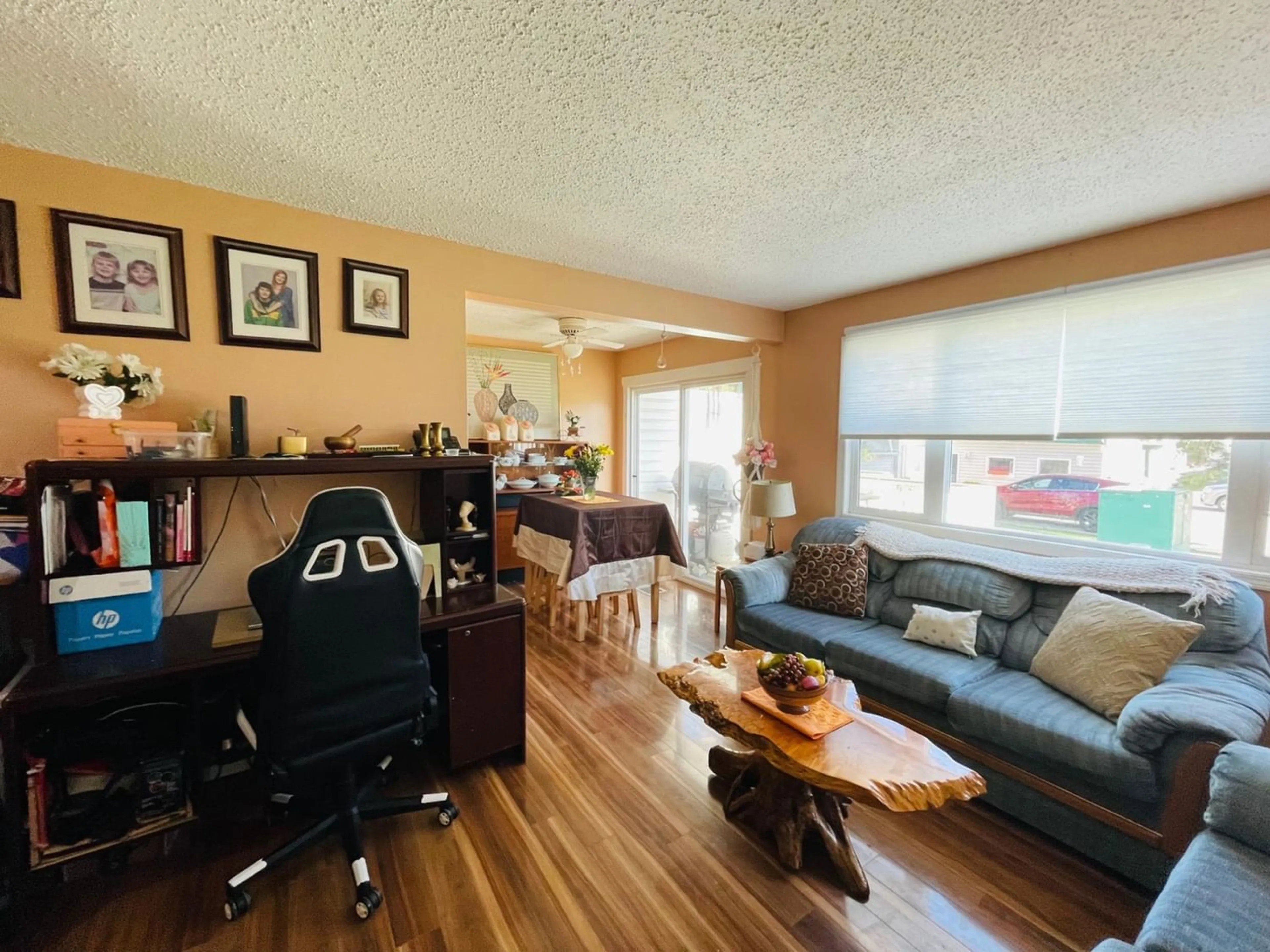1800 2ND Street Unit# 24, Cranbrook, British Columbia V1C5A2
Contact us about this property
Highlights
Estimated ValueThis is the price Wahi expects this property to sell for.
The calculation is powered by our Instant Home Value Estimate, which uses current market and property price trends to estimate your home’s value with a 90% accuracy rate.Not available
Price/Sqft$226/sqft
Est. Mortgage$1,499/mo
Maintenance fees$292/mo
Tax Amount ()-
Days On Market187 days
Description
PRICE IMPROVEMENT! The best priced home in this development!! This 4 bed/2 bath townhome with attached garage in the highly popular Balment Gardens neighborhood is close to town, schools, municipal services and airport. There's pride of ownership throughout the home with many updates including fresh paint, new deck steps, refrigerator 2022, large family size smart washer and dryer 2018, HWT and roof 2021, windows, screens, front door, and patio door 2018, newer flooring; silver infused antibacterial vinyl plank 2022 and wood style laminate 2018, new deck boards 2016 and upgraded electrical panel in 2009. There's also great storage space off the craft room. Priced with further improvements in mind and quick possession available! You can't afford to miss out on this great home! Contact your trusted Realtor to book your viewing appointment today. (id:39198)
Property Details
Interior
Features
Second level Floor
Bedroom
12'2'' x 7'7''4pc Bathroom
Primary Bedroom
12'6'' x 10'11''Bedroom
10'11'' x 7'10''Exterior
Features
Property History
 29
29


