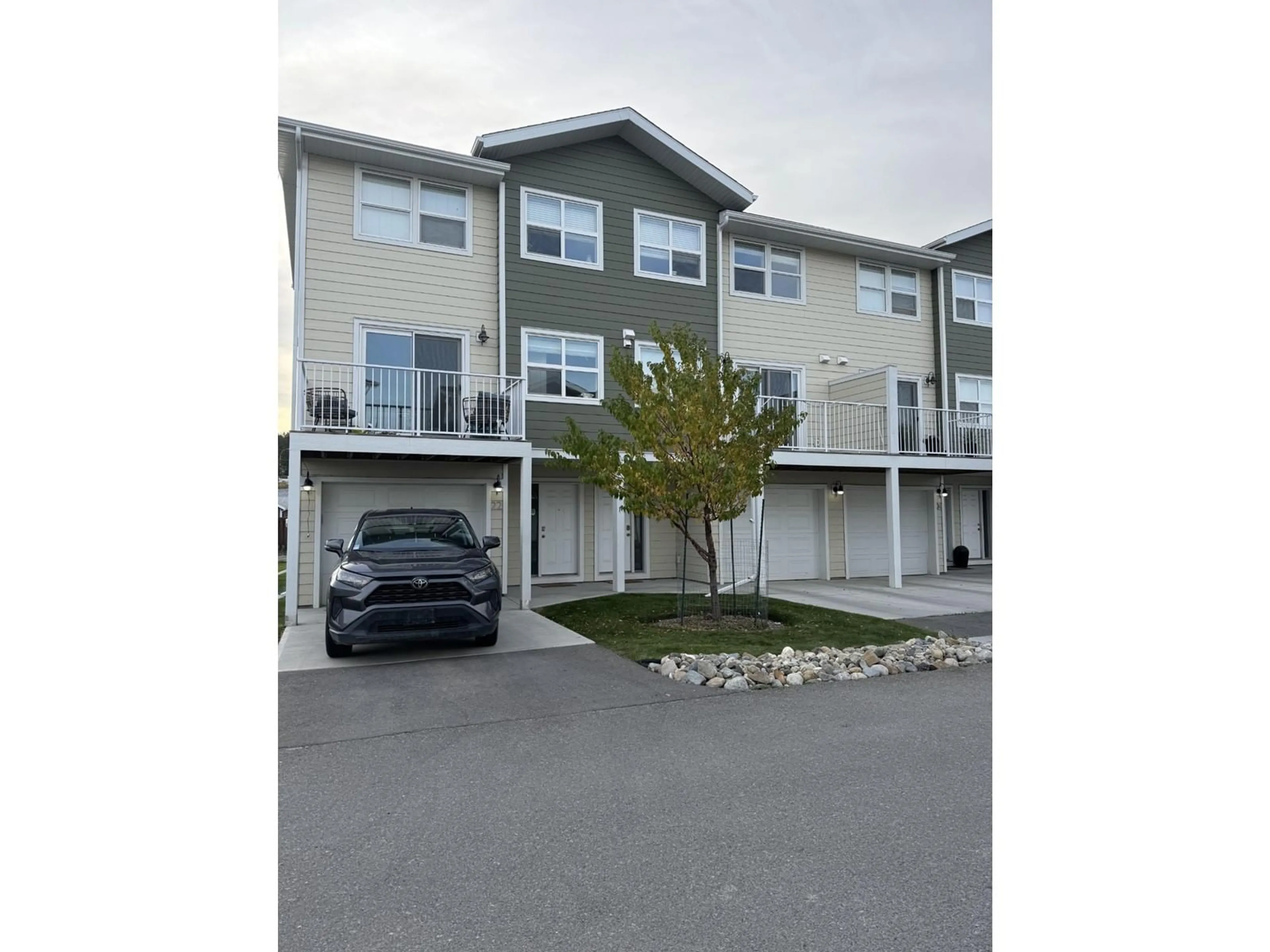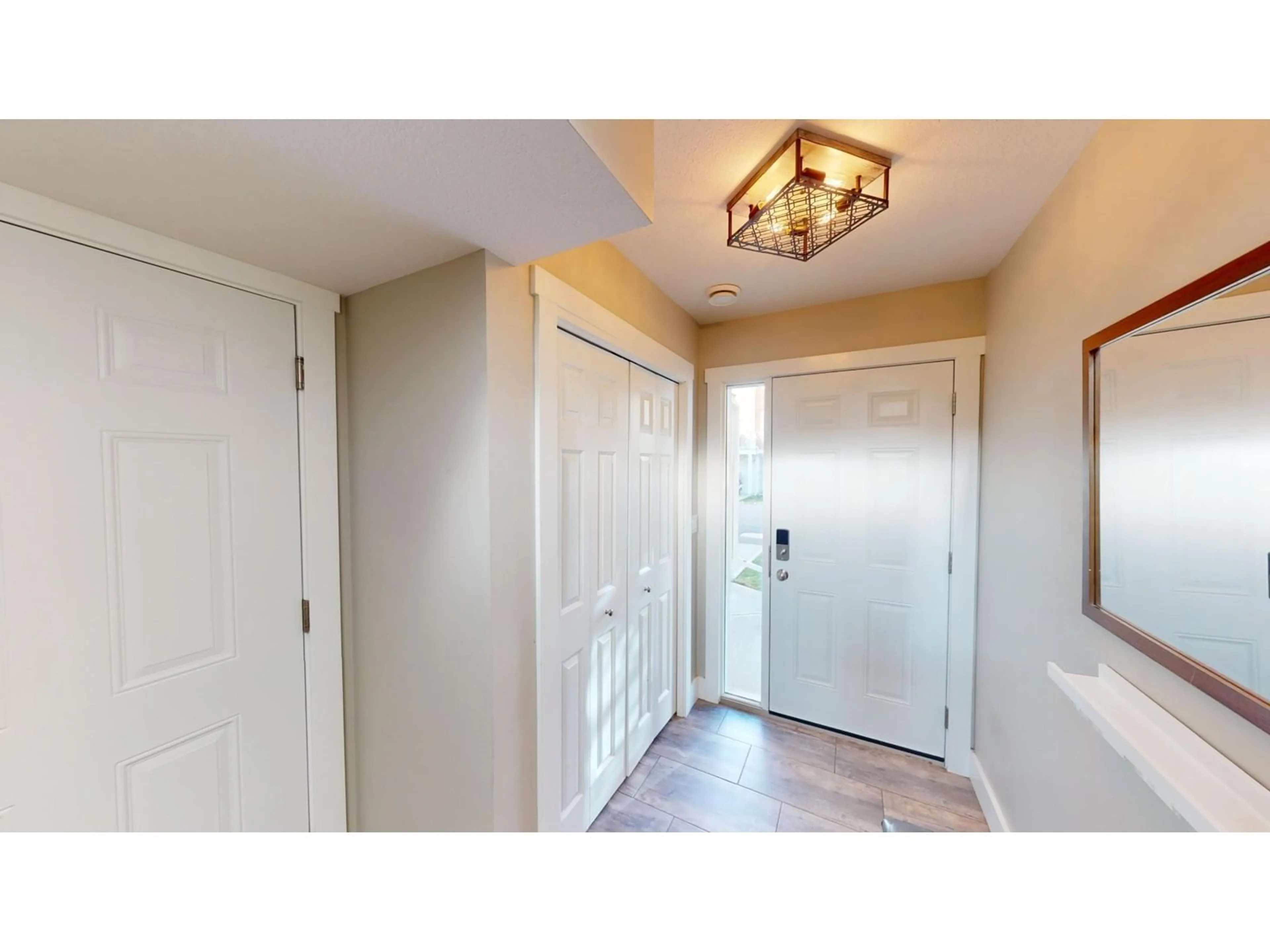1840 KELOWNA Crescent Unit# 23, Cranbrook, British Columbia V1C4H5
Contact us about this property
Highlights
Estimated ValueThis is the price Wahi expects this property to sell for.
The calculation is powered by our Instant Home Value Estimate, which uses current market and property price trends to estimate your home’s value with a 90% accuracy rate.Not available
Price/Sqft$287/sqft
Est. Mortgage$1,889/mo
Maintenance fees$317/mo
Tax Amount ()-
Days On Market59 days
Description
Discover the magic of modern living in this stunning Fisher Peak Townhouse built in 2018 by New Dawn. This home is designed for comfort, style and security. With an attached garage with automatic door opener, you enter into the foyer opening into a large family room with access to the back yard. Enjoy high end finishes like quartz counters in the kitchen, stainless steel appliances and central air conditioning. Featuring an open living, dining and kitchen, perfect for entertaining. Glass sliding doors take you to a balcony ideal for relaxing, watching the sun rise or barbequing! There's a sunny laundry room, 2.5 baths, 3 sizable bedrooms and a location like no other. Close to recreation, shops, schools, transit, restaurants, trails and so much more! Call your REALTOR? to view today! (id:39198)
Property Details
Interior
Features
Second level Floor
Bedroom
11'2'' x 13'5''Primary Bedroom
112'6'' x 12'1''4pc Bathroom
Bedroom
8'3'' x 11'1''Exterior
Features
Parking
Garage spaces 1
Garage type Attached Garage
Other parking spaces 0
Total parking spaces 1
Condo Details
Inclusions
Property History
 40
40

