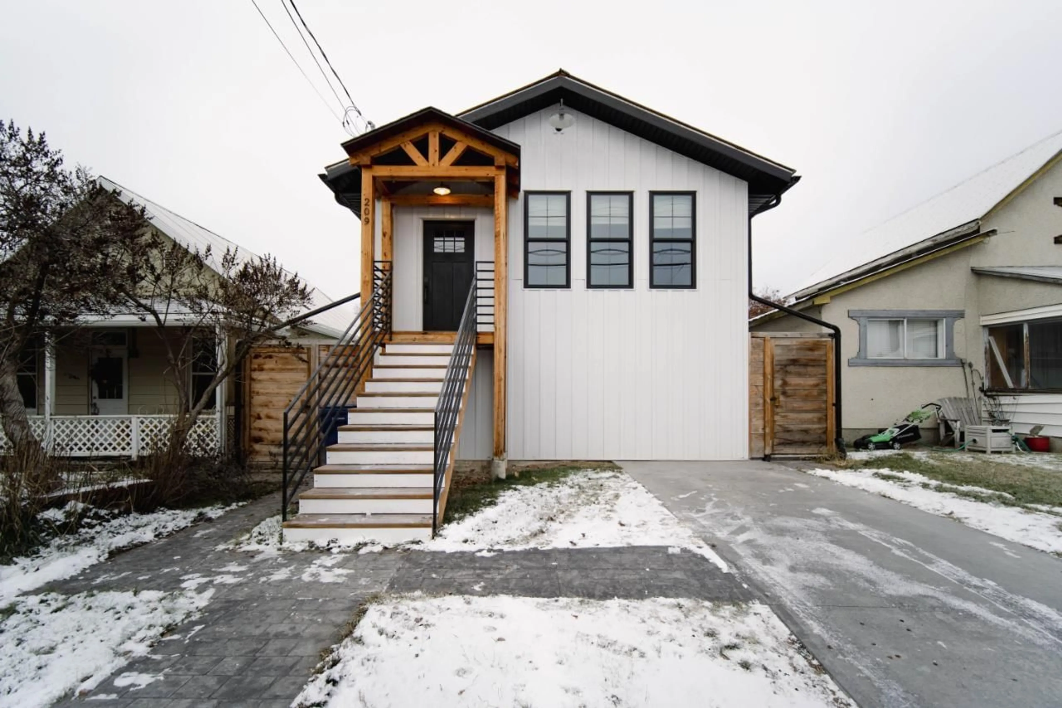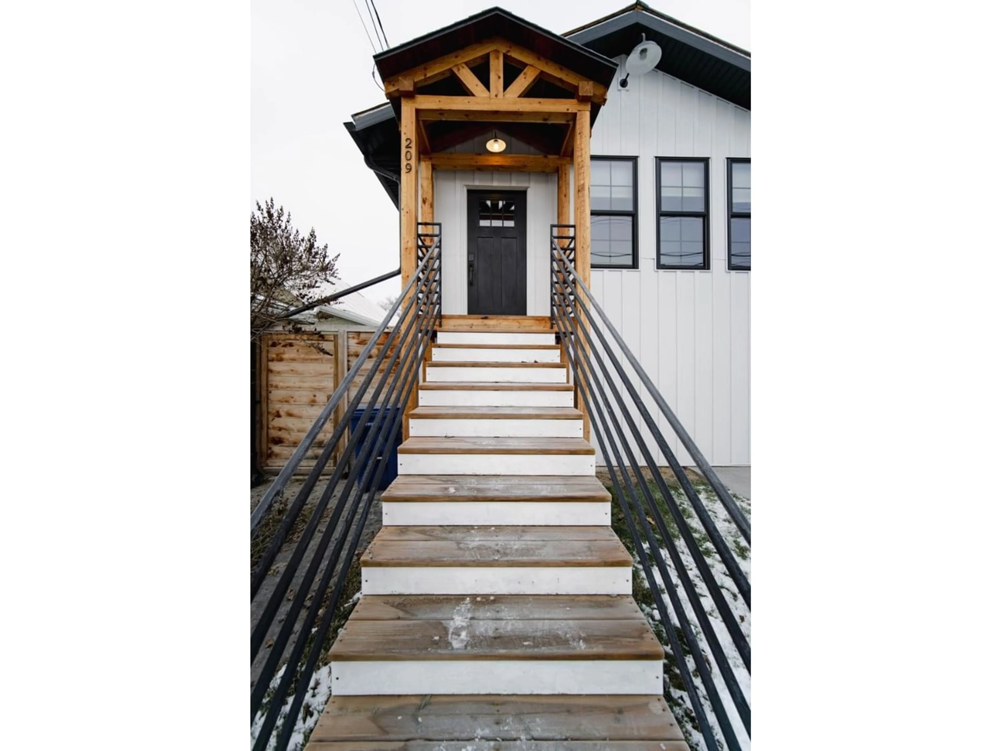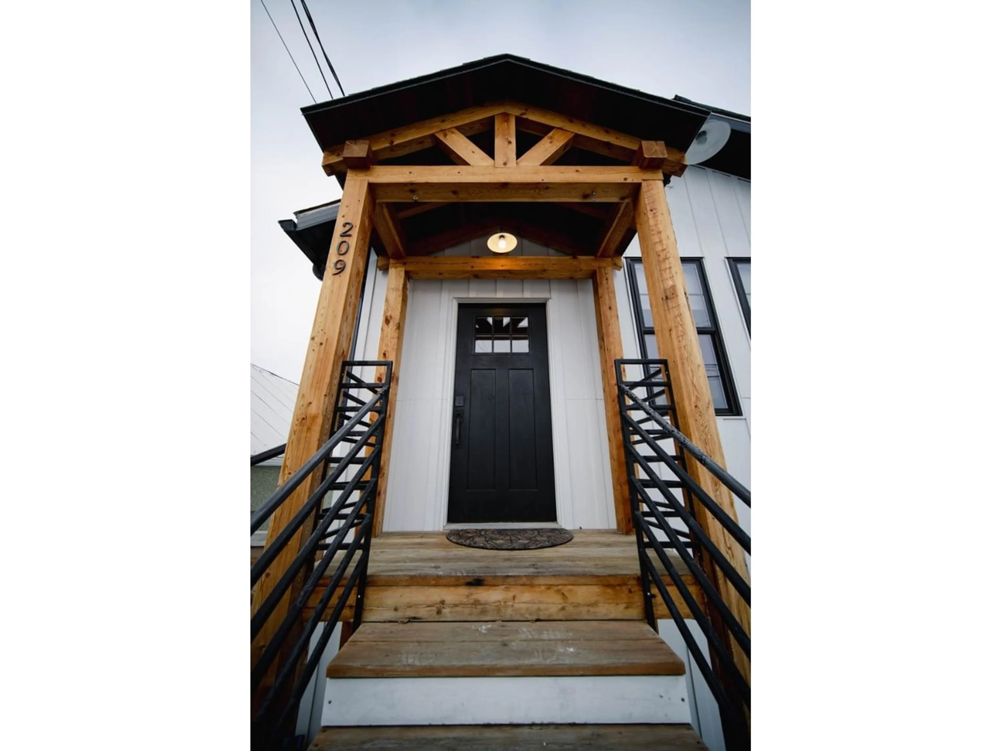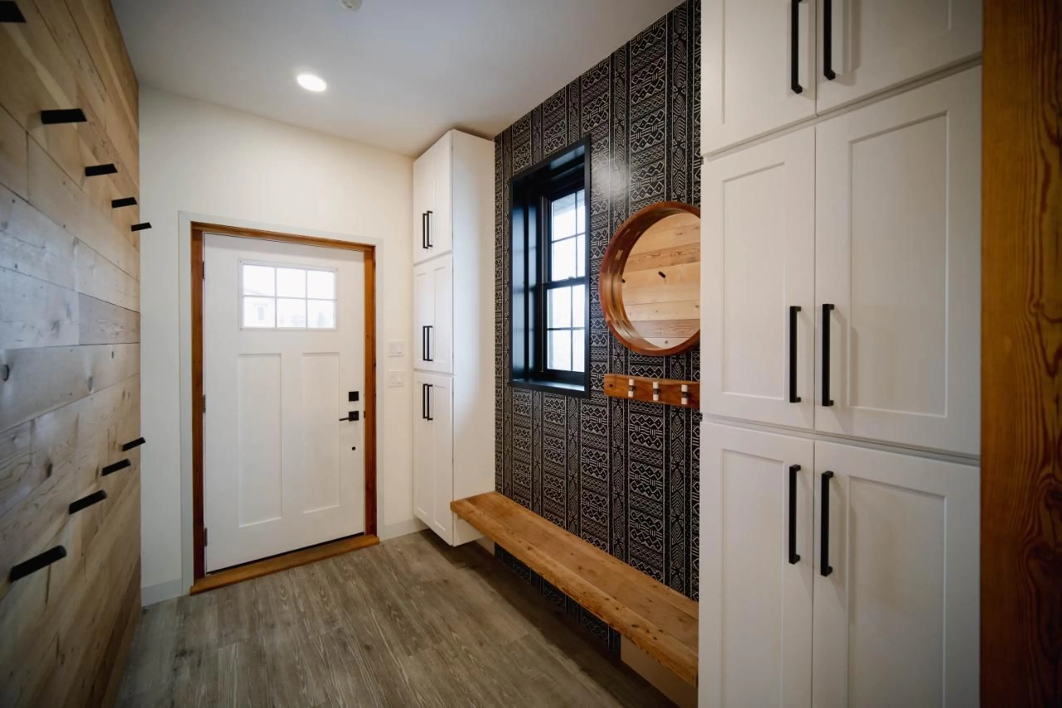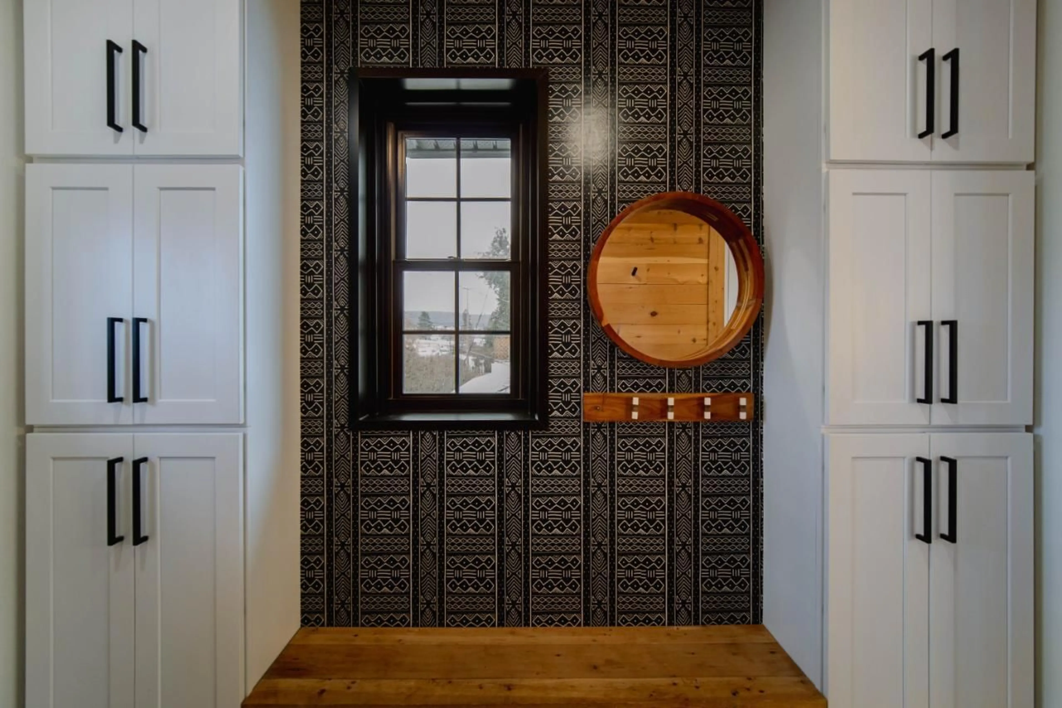209 5TH AVENUE S, Cranbrook, British Columbia V1C2G5
Contact us about this property
Highlights
Estimated ValueThis is the price Wahi expects this property to sell for.
The calculation is powered by our Instant Home Value Estimate, which uses current market and property price trends to estimate your home’s value with a 90% accuracy rate.Not available
Price/Sqft$287/sqft
Est. Mortgage$2,963/mo
Tax Amount ()-
Days On Market353 days
Description
Welcome to a residence that transcends the ordinary, where industrial aesthetics meet contemporary comfort. From the moment you step inside, the open-concept boasts a gas stove-top with a convenient filtered water pot filler, built-in-oven, mirowave, ovesized refrigerator, dishwasher and sprawling eat-in island. The dining area seamlessly integrates with the kitchen, creating a fluid space for entertaining and family dinners. Illuminated by natural light, the Great Room is a retreat with a custom-built concrete TV surround offering a stylish focal point and on a clear day, open to a view of snowcapped mountains. The main floor hosts one bedroom next to a spa-like bathroom featuring double vanities, a glass-encased wet area with custom shower and luxurious freestanding tub. Ascend, to the primary loft where vaulted ceilings, and a custom black mill-worked feature wall create an atomosphere of sophisistication. Oversized sliding glass doors, custom-built wardrobe closet, full ensuite and a laundry closet awaits a stacker washer/dryer. The basement is a place of recreation with two additional bedrooms/den, a sprawling recreation room boasting 3 built-in-swings, a climbing wall, gym mat flooring and stylish third bathroom with double vanities and shower. The laundry area and mechanical room are located on this level. Access with ease, the attached oversized heated garage and shop, an exterior stamped concrete patio area complete with fully fenced yard. Experience the perfect fusion of industrial chic and contemporary lifestyle. (id:39198)
Property Details
Interior
Features
Above Floor
Primary Bedroom
21'6 x 19'3Ensuite
Exterior
Parking
Garage spaces 2
Garage type -
Other parking spaces 0
Total parking spaces 2

