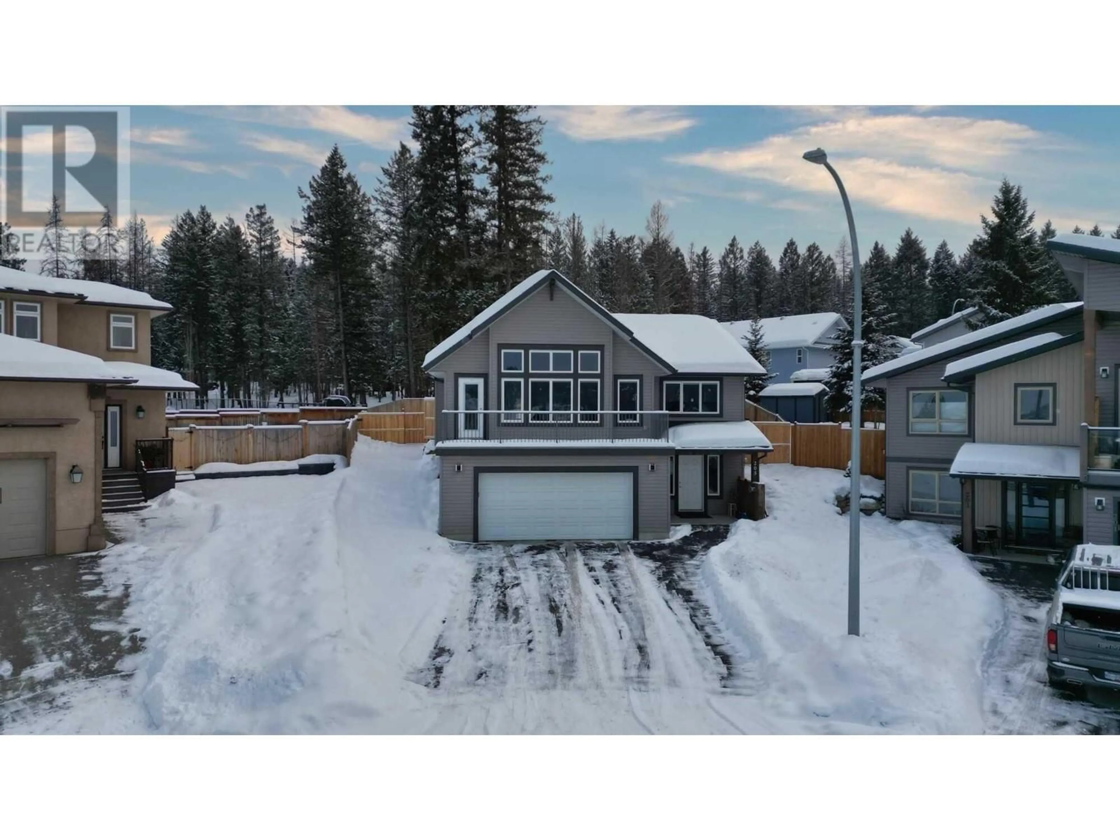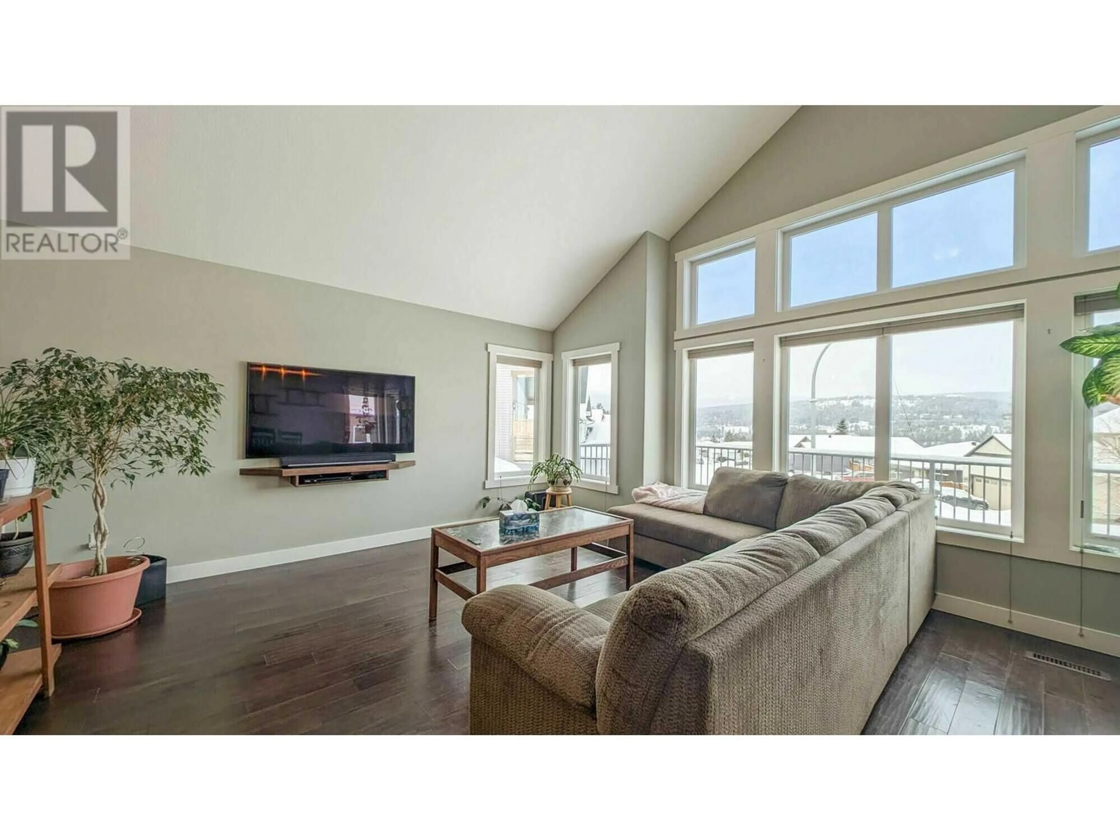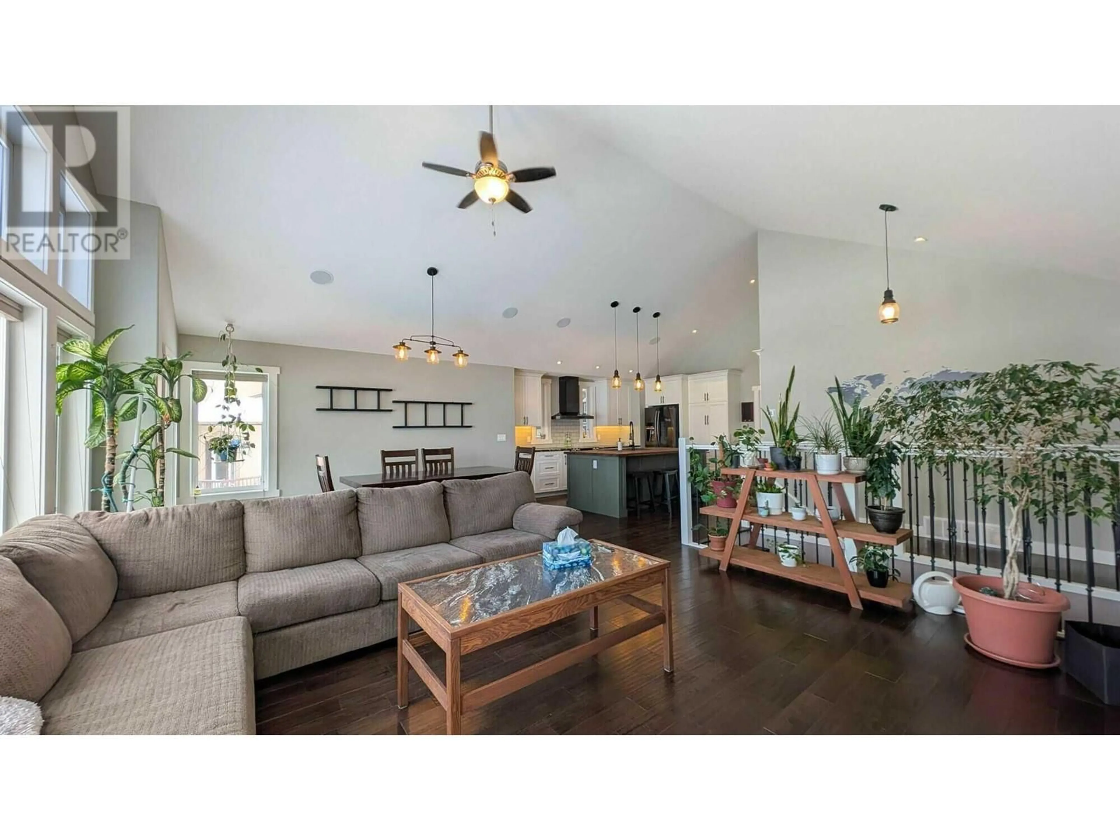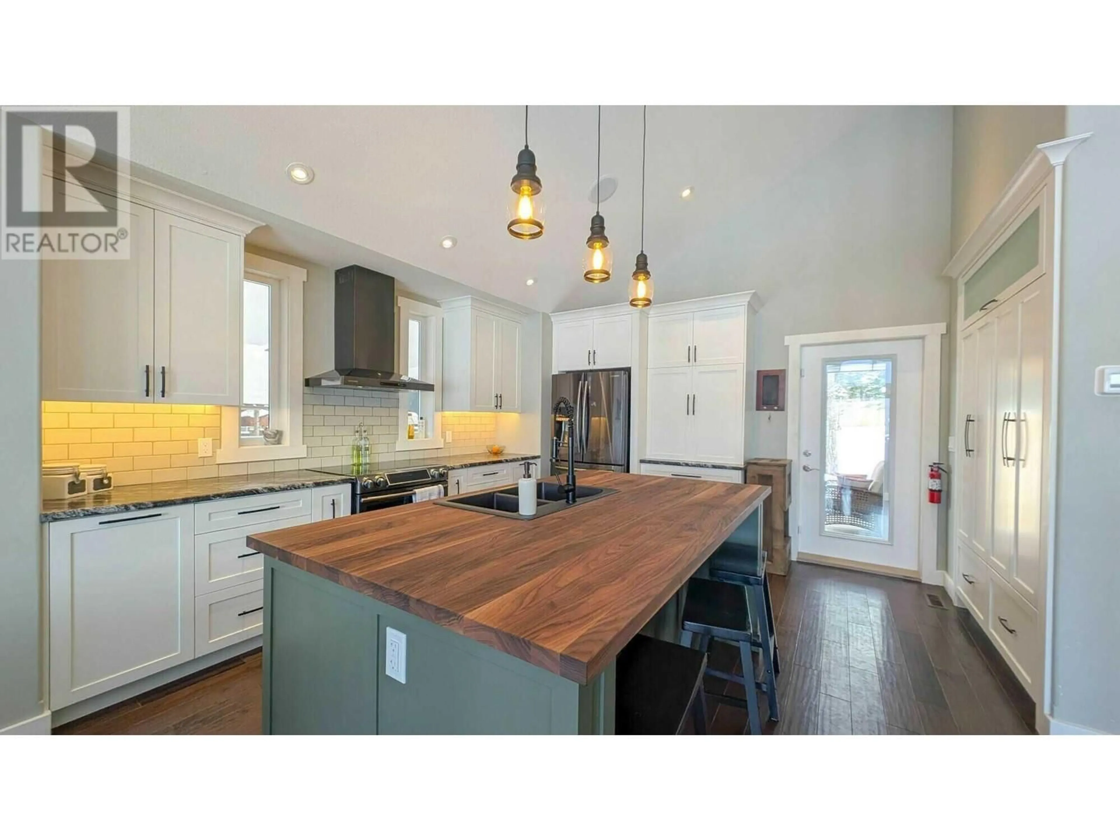205 18 Street S, Cranbrook, British Columbia V1C0E1
Contact us about this property
Highlights
Estimated ValueThis is the price Wahi expects this property to sell for.
The calculation is powered by our Instant Home Value Estimate, which uses current market and property price trends to estimate your home’s value with a 90% accuracy rate.Not available
Price/Sqft$358/sqft
Est. Mortgage$3,388/mo
Tax Amount ()-
Days On Market10 days
Description
Visit REALTOR website for additional information. This charming Cranbrook home offers 3 bedrooms, plus a potential 4th in the finished basement. The primary suite includes a walk-in closet with custom built-ins, a tiled shower, vanity, and makeup desk. All bedrooms feature organized closets. Vaulted ceilings and north-facing windows fill the space with light. Outside, enjoy a large front patio, fenced backyard with hot tub, fire pit, 2 decks, and a garden or dog run. The chef’s kitchen has custom cabinetry, a Black Walnut Island, pantry, and Samsung appliances. Highlights include engineered hardwood floors, new carpet, a rec room, air conditioner, 2-car garage, RV parking, and garden shed. Close to schools and trails. (id:39198)
Property Details
Interior
Features
Main level Floor
Kitchen
14'8'' x 14'1''Living room
13'9'' x 15'1''4pc Bathroom
8'11'' x 5'0''Bedroom
11'9'' x 8'11''Exterior
Features
Parking
Garage spaces 5
Garage type -
Other parking spaces 0
Total parking spaces 5
Property History
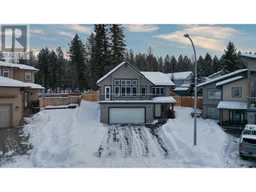 12
12
