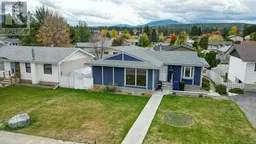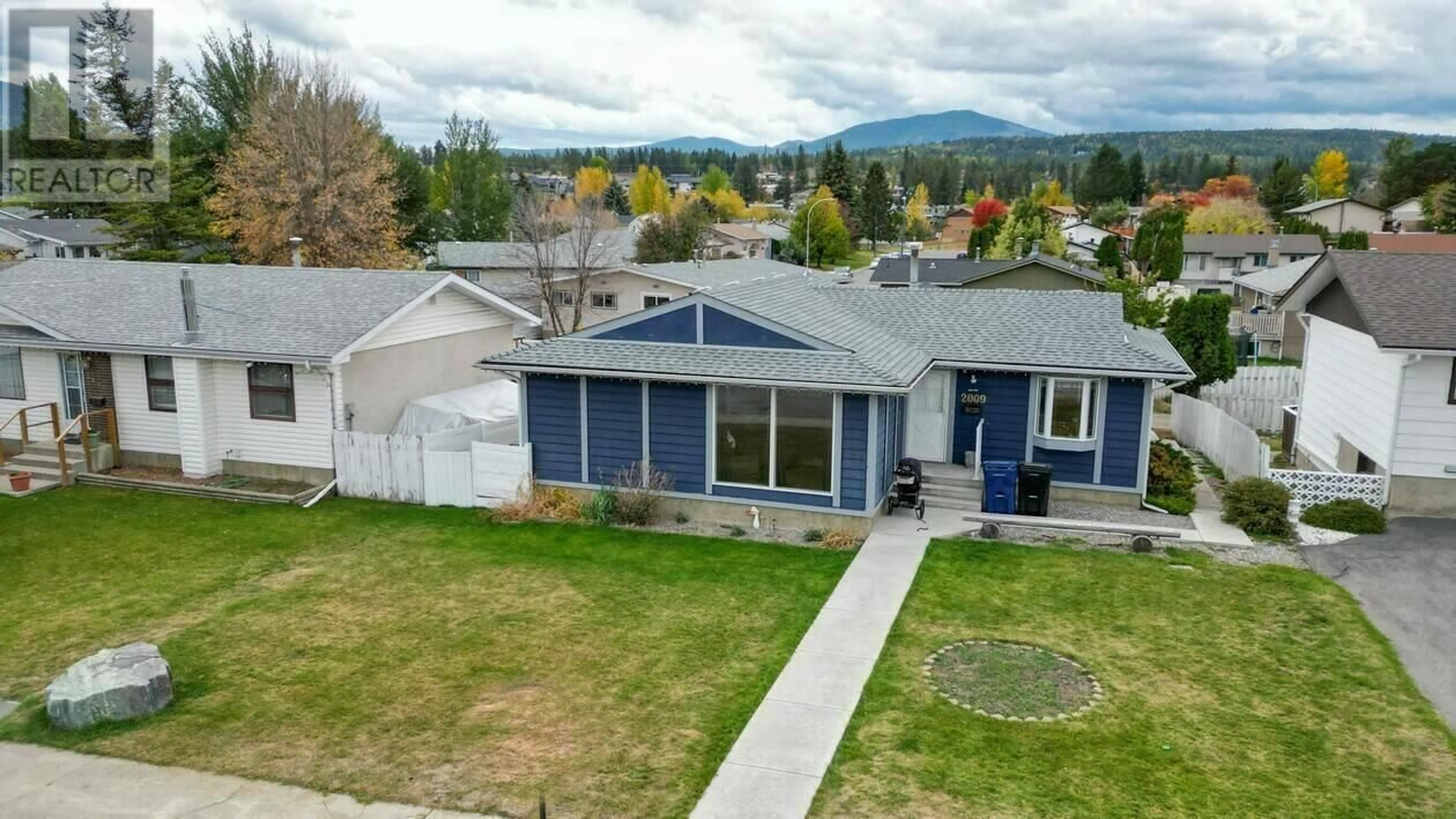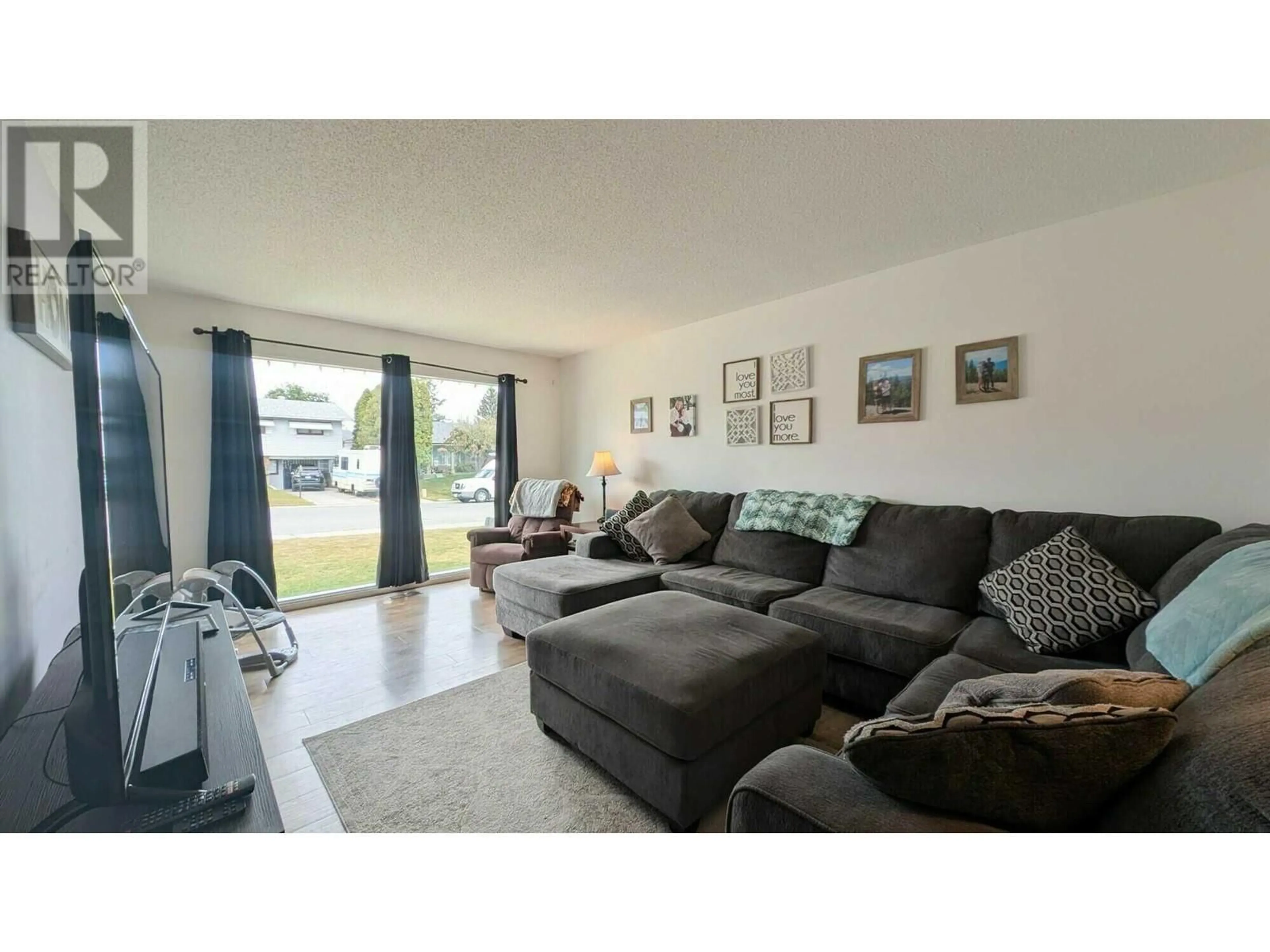2009 3a Street S, Cranbrook, British Columbia V1C1H1
Contact us about this property
Highlights
Estimated ValueThis is the price Wahi expects this property to sell for.
The calculation is powered by our Instant Home Value Estimate, which uses current market and property price trends to estimate your home’s value with a 90% accuracy rate.Not available
Price/Sqft$238/sqft
Est. Mortgage$2,061/mo
Tax Amount ()-
Days On Market37 days
Description
Visit REALTOR website for additional information. This 3-bedroom + den, 2-bath home offers over 2,000 sf of thoughtfully designed living space. Located in the desirable Highlands subdivision, it’s close to top-rated schools, Cranbrook Golf Course, Idlewild Park & the community forest. Inside, the open layout is filled with natural light from bay windows in the dining area. Recent updates include a new carport roof (2021), house roof (2020) & washer/dryer (2020). The private, fenced backyard features a storage shed & underground sprinkler system for easy maintenance. The renovated kitchen (2016) boasts updated cabinets, flooring, & appliances, while the basement adds extra functional space. Enjoy summer comfort with air conditioning. Set on a.128-acre lot in a quiet neighborhood, this well-maintained home blends cozy comfort with modern conveniences, ready to welcome you & your family. (id:39198)
Property Details
Interior
Features
Basement Floor
Storage
15'10'' x 5'4''Utility room
11'9'' x 12'10''3pc Bathroom
7'3'' x 9'11''Bedroom
11'9'' x 12'7''Exterior
Features
Parking
Garage spaces 2
Garage type -
Other parking spaces 0
Total parking spaces 2
Property History
 12
12

