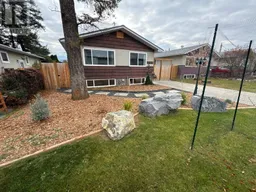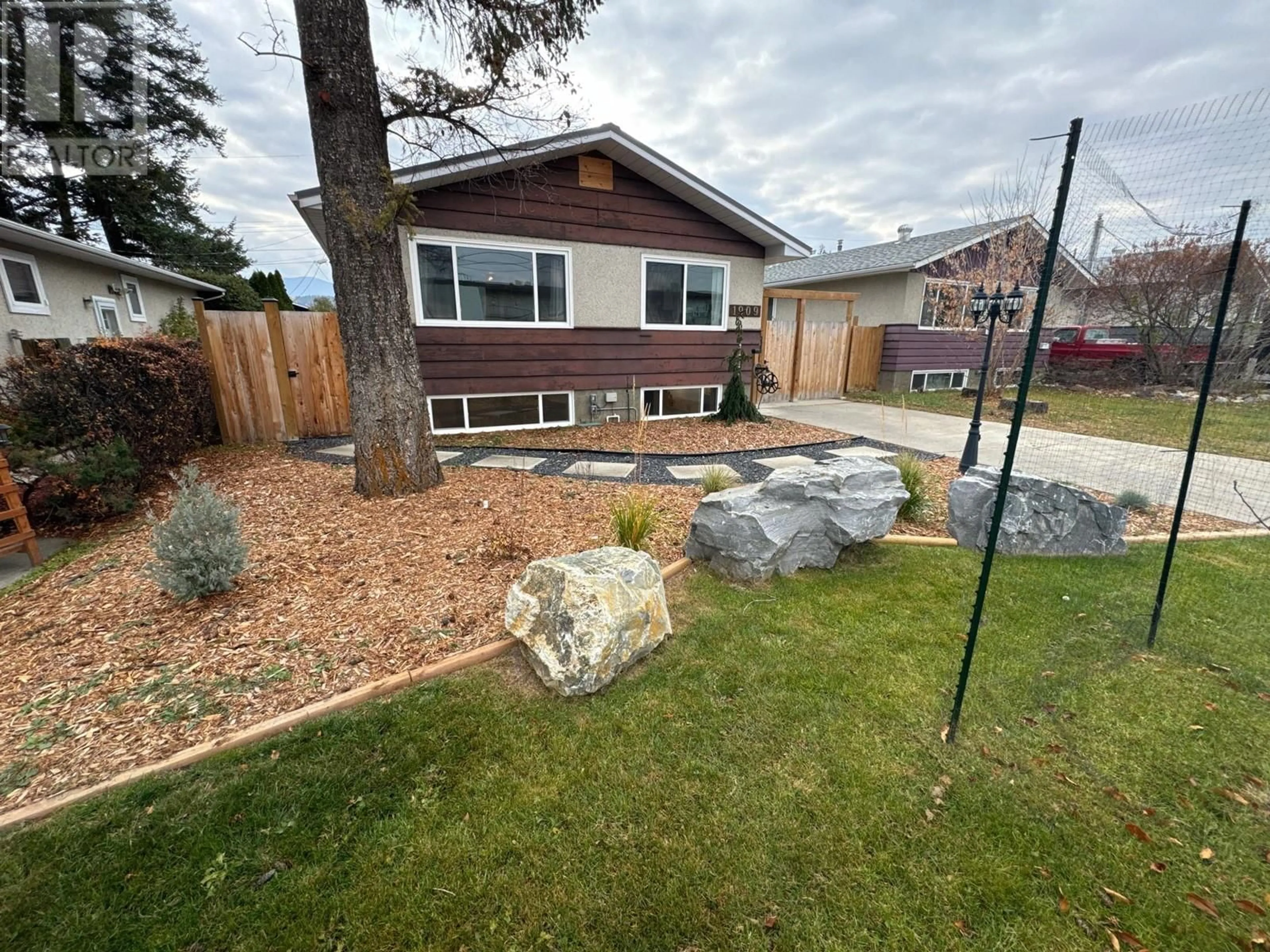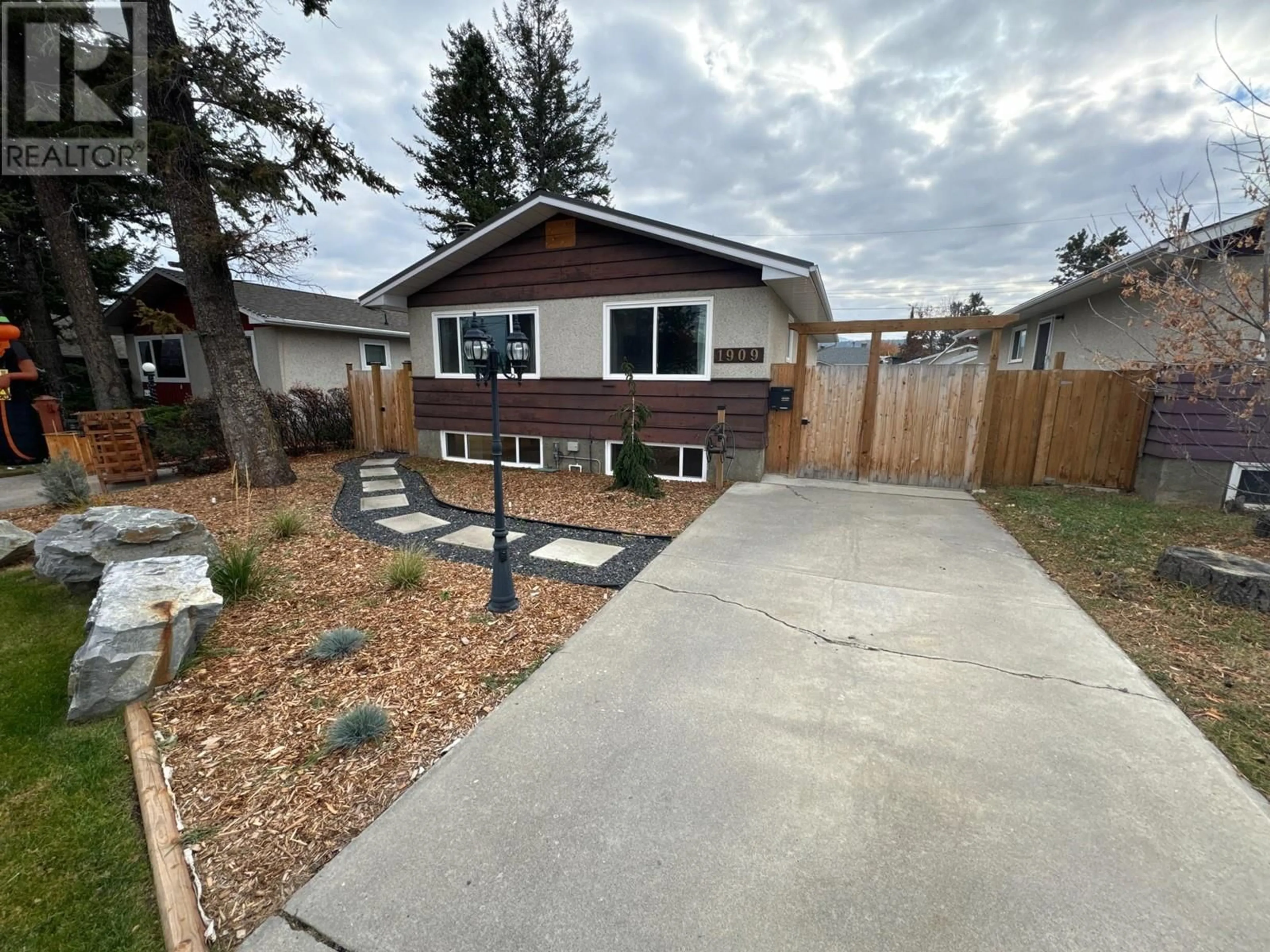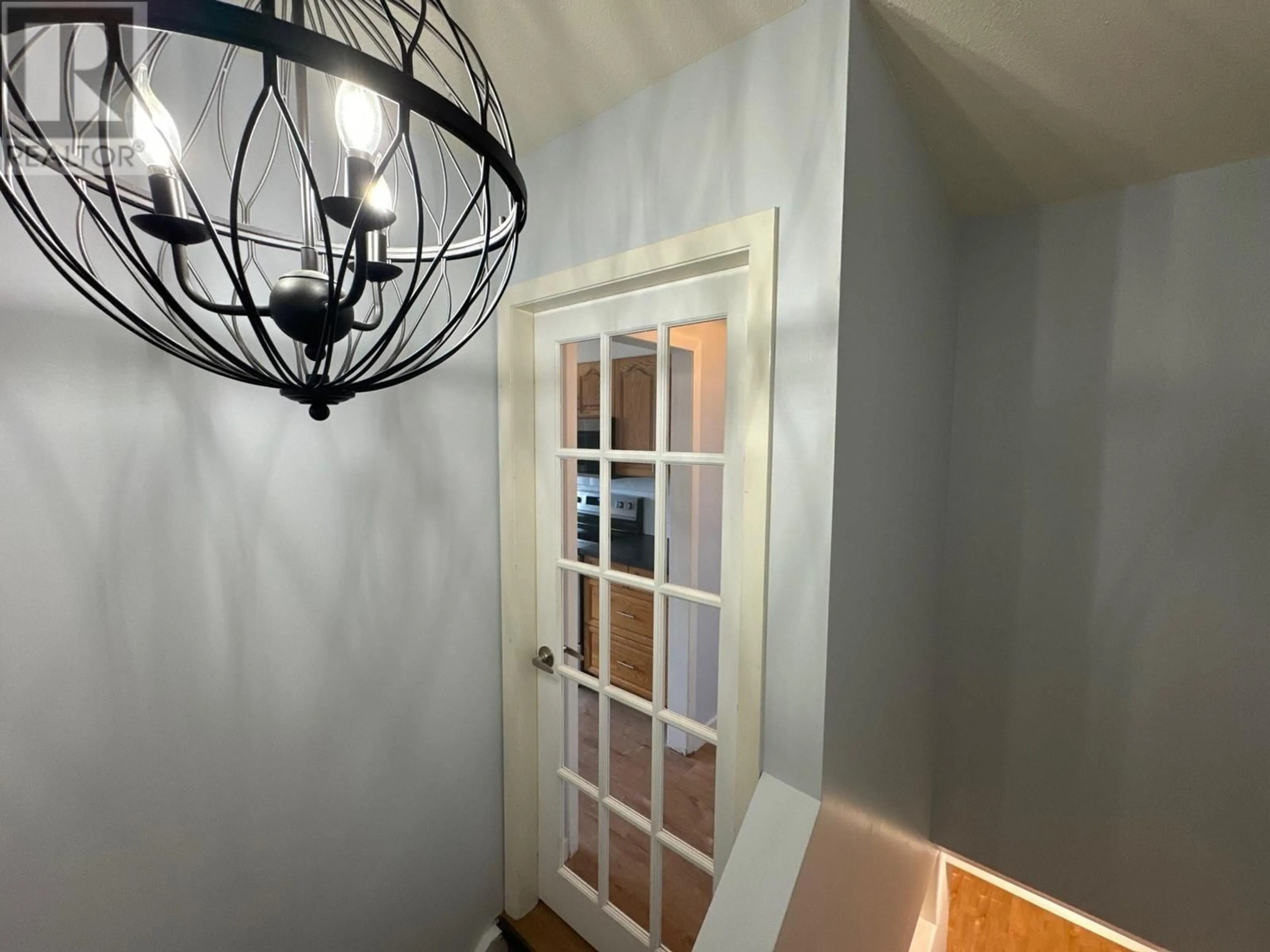1909 2ND Street S, Cranbrook, British Columbia V1C1C6
Contact us about this property
Highlights
Estimated ValueThis is the price Wahi expects this property to sell for.
The calculation is powered by our Instant Home Value Estimate, which uses current market and property price trends to estimate your home’s value with a 90% accuracy rate.Not available
Price/Sqft$311/sqft
Est. Mortgage$2,358/mo
Tax Amount ()-
Days On Market32 days
Description
ARE YOU READY… to move into this beautiful, fully renovated 3-bedroom, 2-bathroom home conveniently located close to schools, parks, and downtown. The list of upgrades is extensive: new windows, doors, flooring, furnace, and hot water tank, just to name a few. The basement has been fully developed with big windows to let in natural light, and you can entertain in the large family room by the fireplace and wet bar. The 2 bathrooms have been renovated with an amazing modern look. Everyone wants extra storage, and you'll find more than enough in the new laundry room. How about extra parking? There's a detached heated garage, a newly paved back parking pad, and a front street driveway, so yes, lots of parking. All you need to do now is call your local Realtor and book your showing! (id:39198)
Property Details
Interior
Features
Basement Floor
Full bathroom
9'5'' x 4'4''Laundry room
10' x 10'6''Other
10'6'' x 10'11''Family room
15'4'' x 21'9''Exterior
Features
Parking
Garage spaces 5
Garage type -
Other parking spaces 0
Total parking spaces 5
Property History
 30
30


