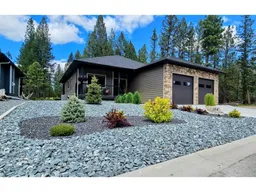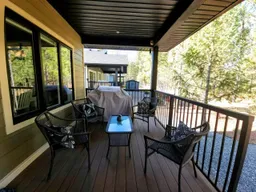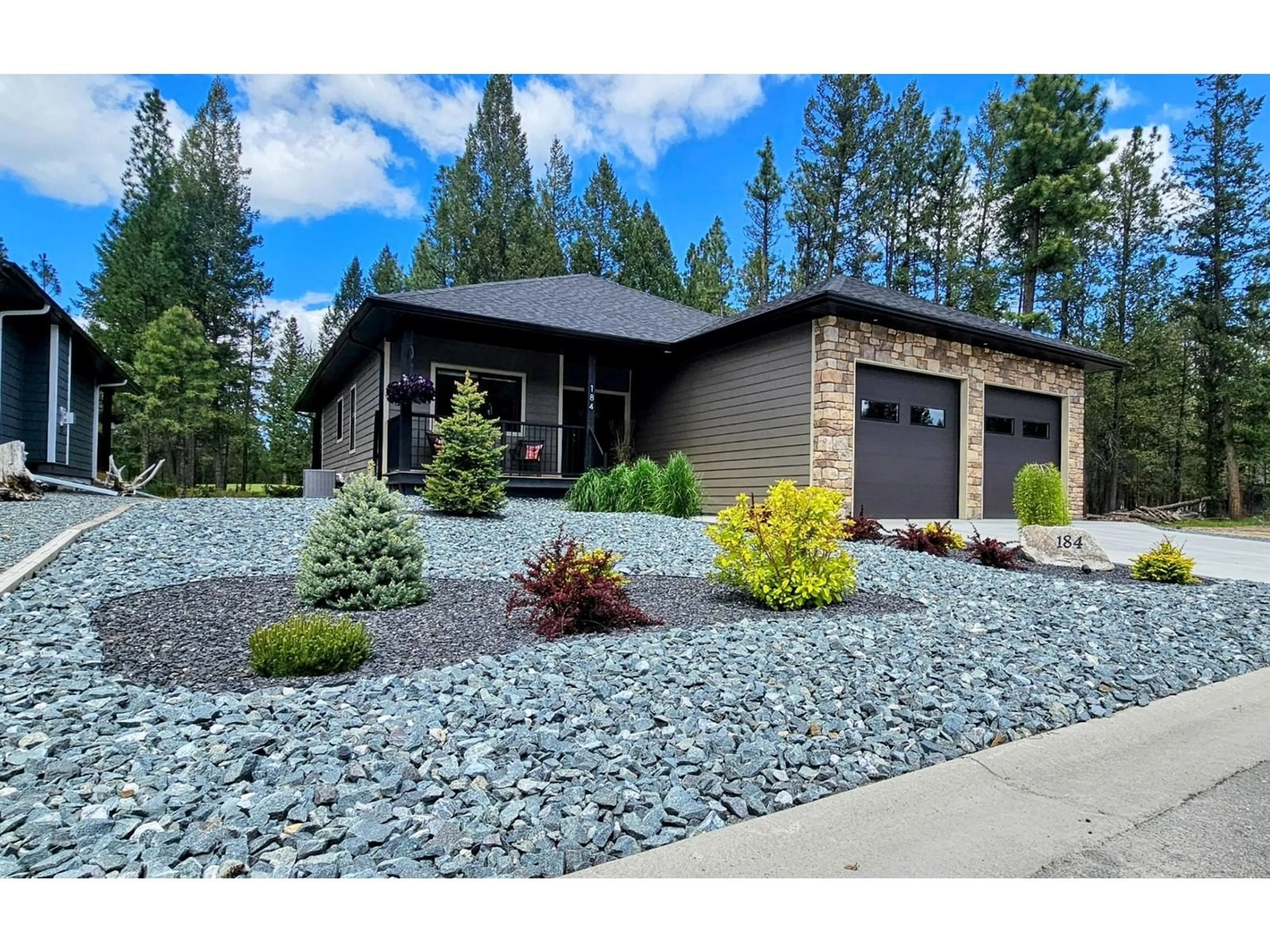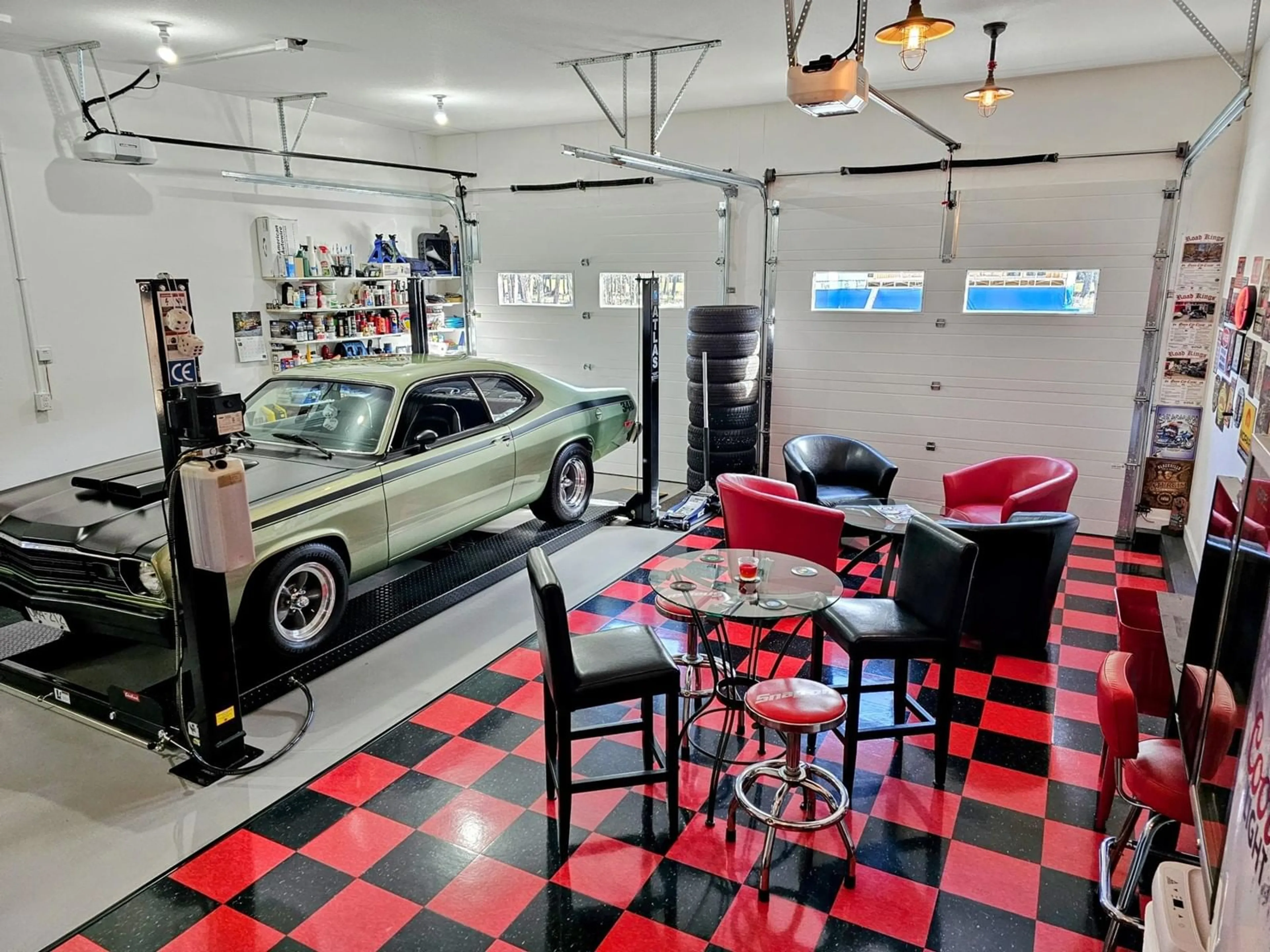184 SHADOW MOUNTAIN BOULEVARD, Cranbrook, British Columbia V1C0C6
Contact us about this property
Highlights
Estimated ValueThis is the price Wahi expects this property to sell for.
The calculation is powered by our Instant Home Value Estimate, which uses current market and property price trends to estimate your home’s value with a 90% accuracy rate.Not available
Price/Sqft$310/sqft
Est. Mortgage$3,564/mo
Maintenance fees$93/mo
Tax Amount ()-
Days On Market161 days
Description
Step into a world of refined luxury and natural splendor that backs onto Shadow Mountain professional golf course. This extraordinary 4-bedroom, 3-bathroom home is a masterpiece of design, offering a seamless blend of opulence and comfort. The heart of the home, a gourmet kitchen adorned with granite countertops throughout, invites culinary adventures with style. Picture-perfect mornings await with awe-inspiring mountain views that stretch as far as the eye can see, providing a breathtaking backdrop to your daily life. Step onto the back deck, professionally wired for a hot tub, and immerse yourself in relaxation as you soak under the stars, surrounded by the serenity of your private oasis that is fully landscaped with underground irrigation, and a custom matched 8'x 10' shed. The awe inspiring heated garage, one of the many stars of this show, is a testament to meticulous craftsmanship with a 12ft ceiling, offers not just storage but a sanctuary for car enthusiasts, ensuring your vehicles are housed in sophistication. The lower floor, exquisitely finished, has a private outdoor entrance and is easily setup for a future suite should you need one. It also extends your living space, offering versatility to accommodate your every need. This home is more than just a dwelling; it's a statement, a testament to your discerning taste and appreciation for the finer things in life. Don't just imagine this life, live it. Schedule a viewing today and let your dreams find their home, especially with a quick possesion available! (id:39198)
Property Details
Interior
Features
Lower level Floor
Bedroom
10 x 14'7Living room
36 x 13'10Ensuite
Bedroom
14'8 x 11'3Exterior
Parking
Garage spaces 5
Garage type -
Other parking spaces 0
Total parking spaces 5
Property History
 78
78 75
75

