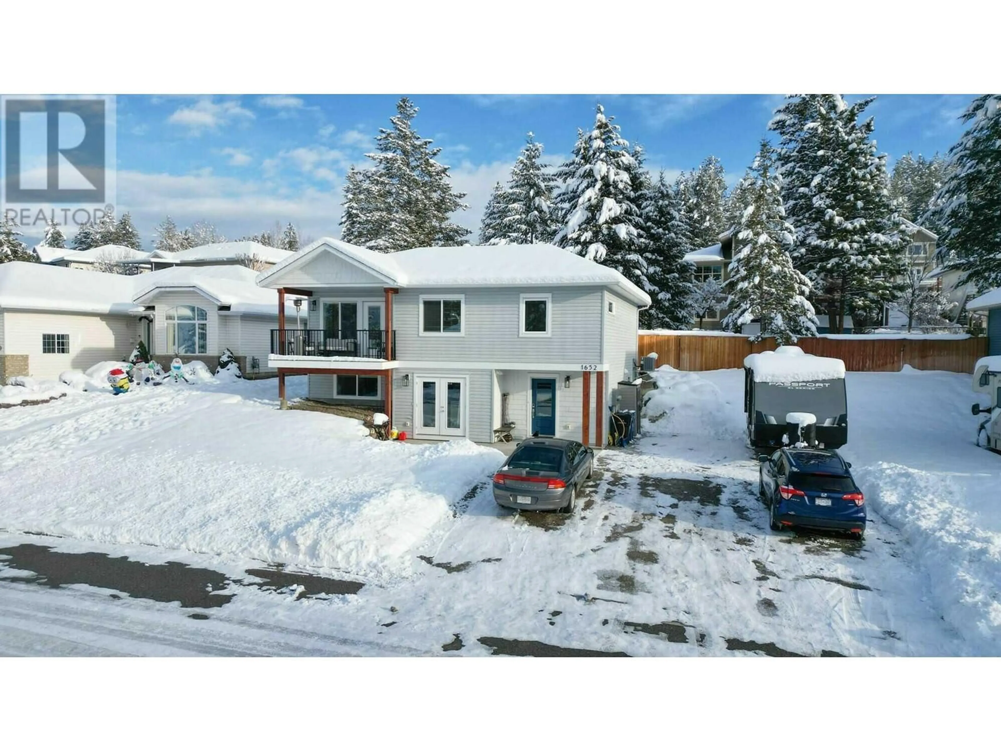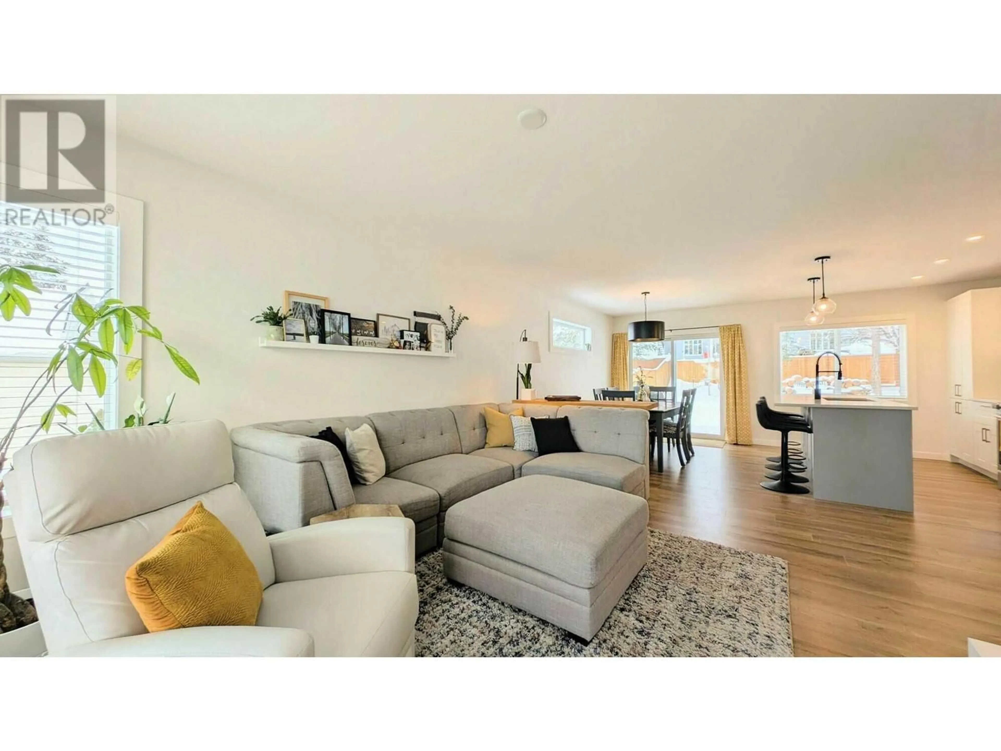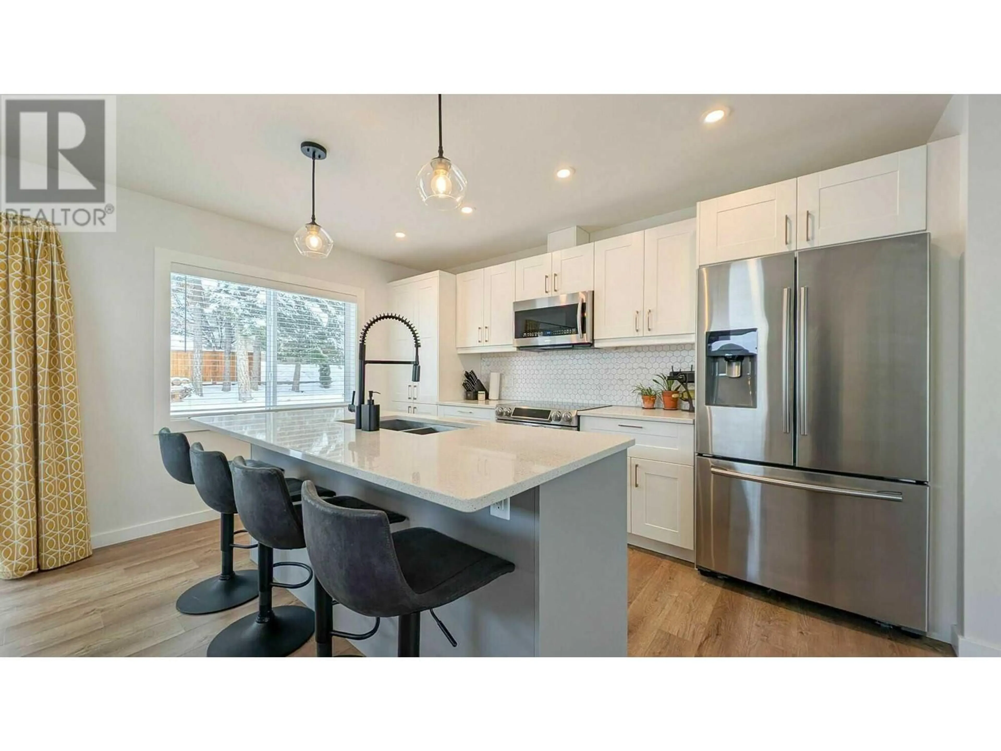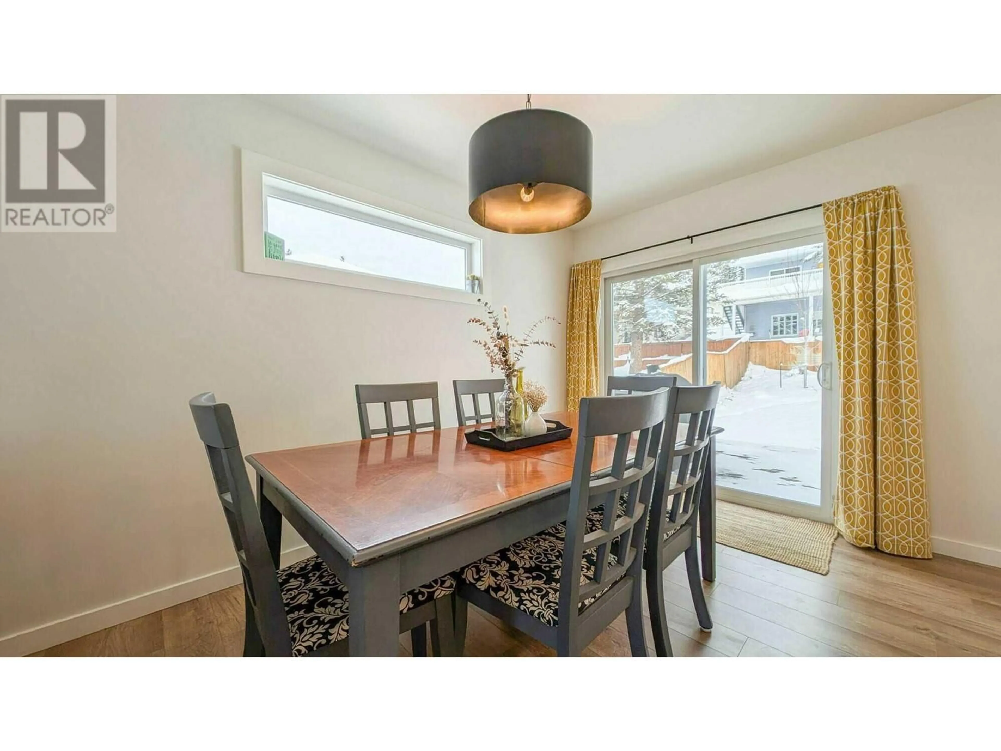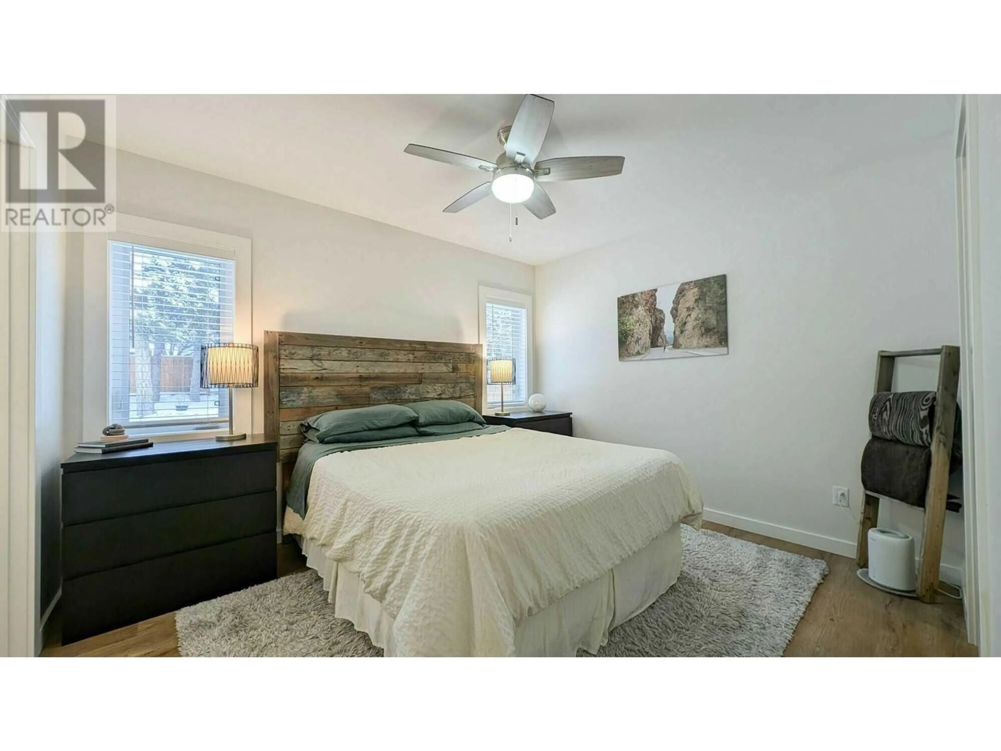1652 Mt Pyramid Crescent, Cranbrook, British Columbia V1C6N6
Contact us about this property
Highlights
Estimated ValueThis is the price Wahi expects this property to sell for.
The calculation is powered by our Instant Home Value Estimate, which uses current market and property price trends to estimate your home’s value with a 90% accuracy rate.Not available
Price/Sqft$305/sqft
Est. Mortgage$3,006/mo
Tax Amount ()-
Days On Market17 days
Description
Visit REALTOR website for additional information. This 2019-built, 4-bedroom, 3.5-bathroom home in Cranbrook's Mount Royal neighborhood features a legal basement suite, stunning Rocky Mountain views, and a peaceful street setting. The main floor boasts a stylish kitchen, open-concept living area, and large windows. The lower level has a flex room and a well-equipped suite with separate entrance, generating $1,300/month. The landscaped yard includes a hot tub, fepix and RV sani-dump. Energy-efficient features and luxurious finishes make this home a rare gem, perfect for full-time living or vacations. Close to hospitals, schools, shopping, and outdoor activities like skiing and golfing. (id:39198)
Property Details
Interior
Features
Lower level Floor
Bedroom
13'0'' x 9'0''Other
4'1'' x 8'9''Kitchen
8'0'' x 11'1''Living room
12'2'' x 12'5''Exterior
Features
Parking
Garage spaces 7
Garage type -
Other parking spaces 0
Total parking spaces 7

