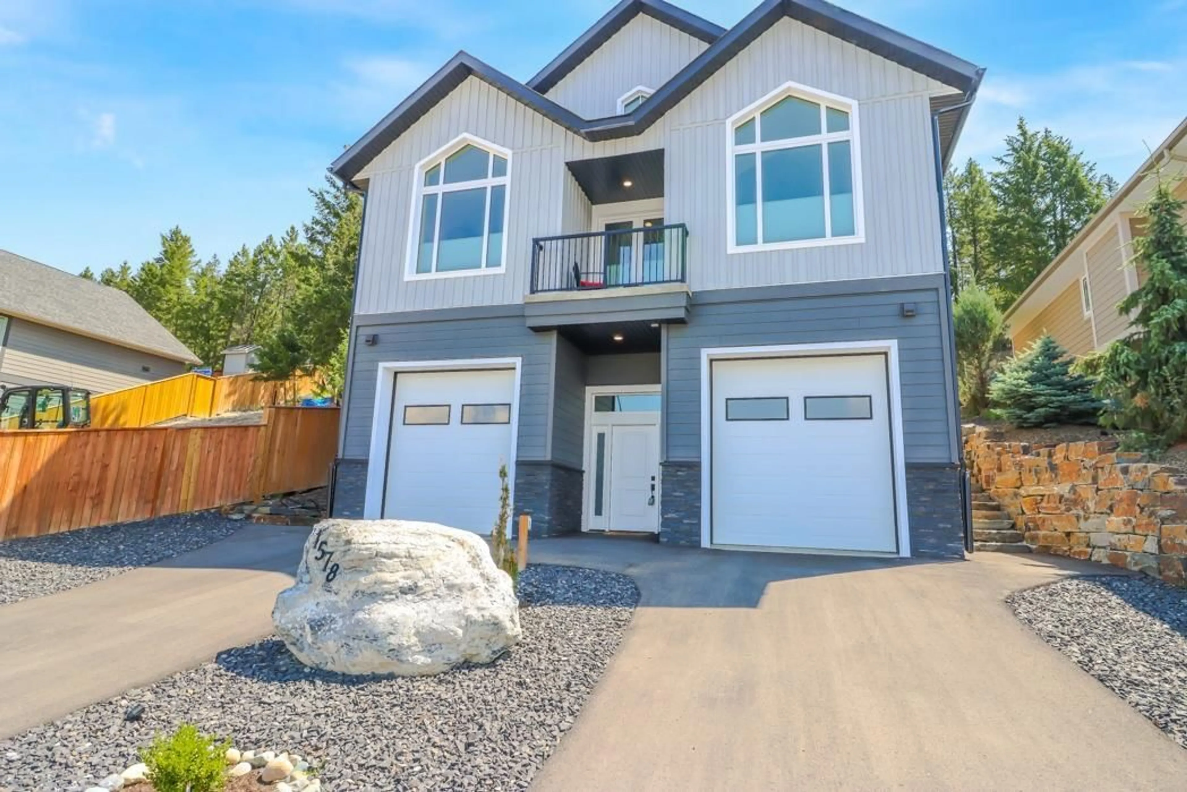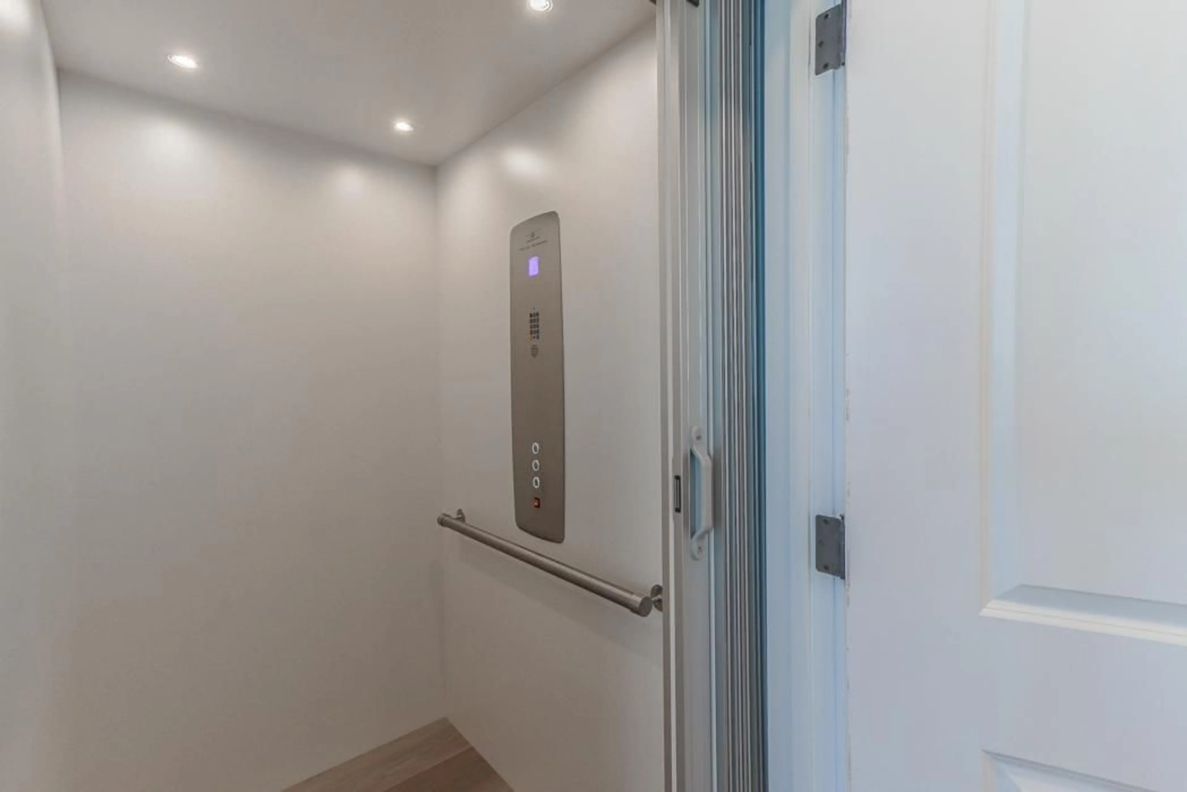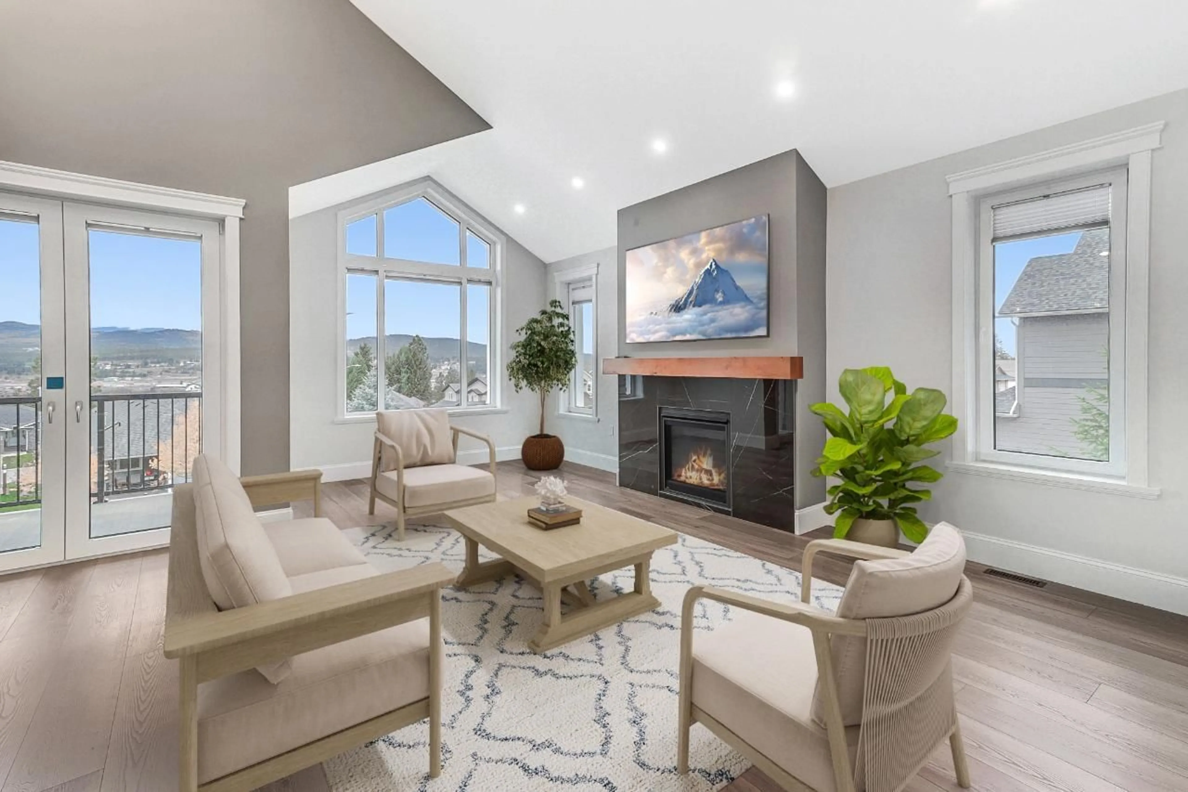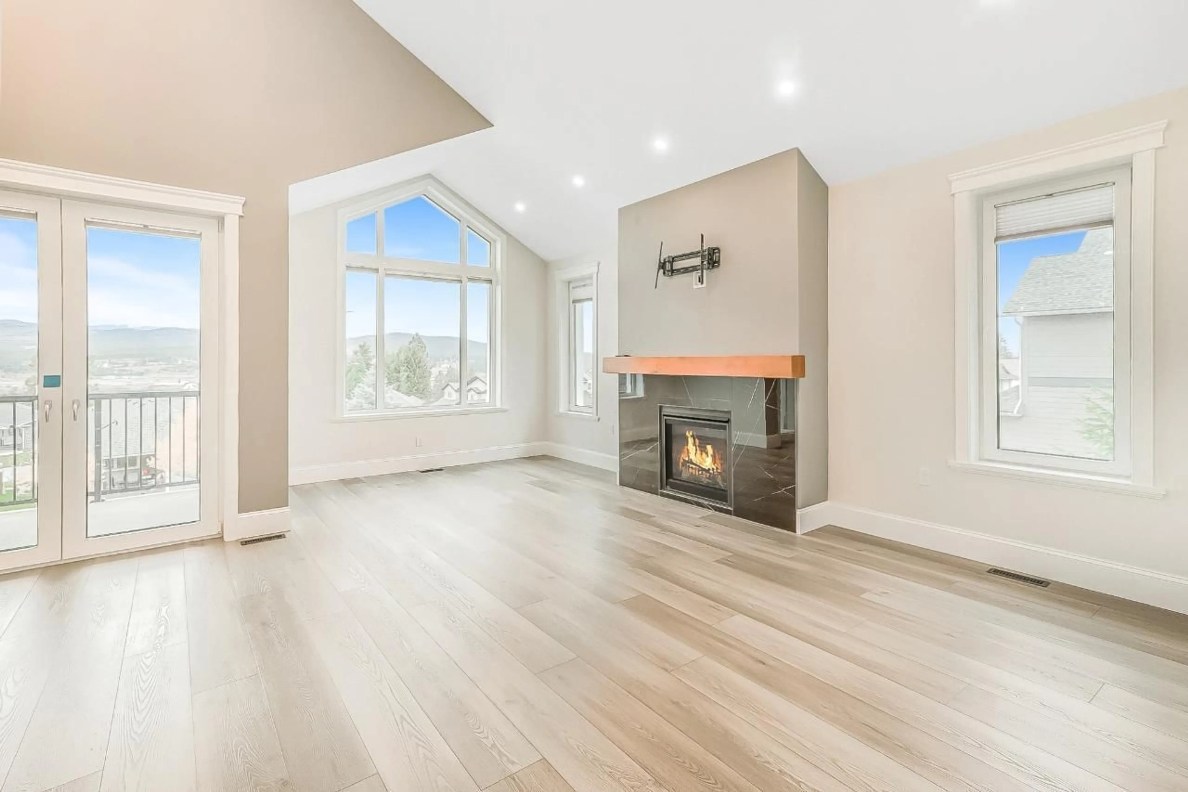1578 MT FISHER CRESCENT, Cranbrook, British Columbia V1C7J6
Contact us about this property
Highlights
Estimated ValueThis is the price Wahi expects this property to sell for.
The calculation is powered by our Instant Home Value Estimate, which uses current market and property price trends to estimate your home’s value with a 90% accuracy rate.Not available
Price/Sqft$305/sqft
Est. Mortgage$3,586/mo
Tax Amount ()-
Days On Market344 days
Description
Step inside & be prepared to be captivated by the sheer beauty & impeccable care that went into crafting this custom-built masterpiece. From the moment you enter, you'll be greeted by an awe-inspiring ambiance that sets this home apart. One standout feature is its complete accessibility & barrier-free design. With a fully wheelchair-accessible three-story elevator, two accessible bathrooms, & extra-wide hallways. Explore the lower level with soaring ceilings, a full bath, a gym, storage, flex room & in floor heating. And don't forget the two insulated oversized garage bays w/ roughed in EV wiring. It's a dream come true for those who desire a workshop or need space for their toys. The main level features soaring vaulted ceilings and breathtaking views. The kitchen features custom cabinetry, stone counters, and stainless-steel appliances. Entertain in the spacious dining nook, covered balcony or unwind in the inviting living room with cozy gas fireplace. The main floor also offers rear yard access, a half bathroom, laundry/butlers pantry & two bedrooms, including a master suite with a walk-in closet and ensuite bathroom. The upper level is a private sanctuary with a sauna, walk-in closet, & ensuite bathroom. The adjacent flex room can easily be used as a nursery, dressing room, private tv/reading area & has been roughed in for laundry + kitchenette. The exterior features hardy board, ICF foundation/walls, custom stone stairs & a stunning firepit feature. This home also backs onto a pathway which leads to the community forest! (id:39198)
Property Details
Interior
Features
Above Floor
Ensuite
Primary Bedroom
19'7 x 9'10Other
11'4 x 12'4Den
12'3 x 12'5Exterior
Parking
Garage spaces 5
Garage type -
Other parking spaces 0
Total parking spaces 5




