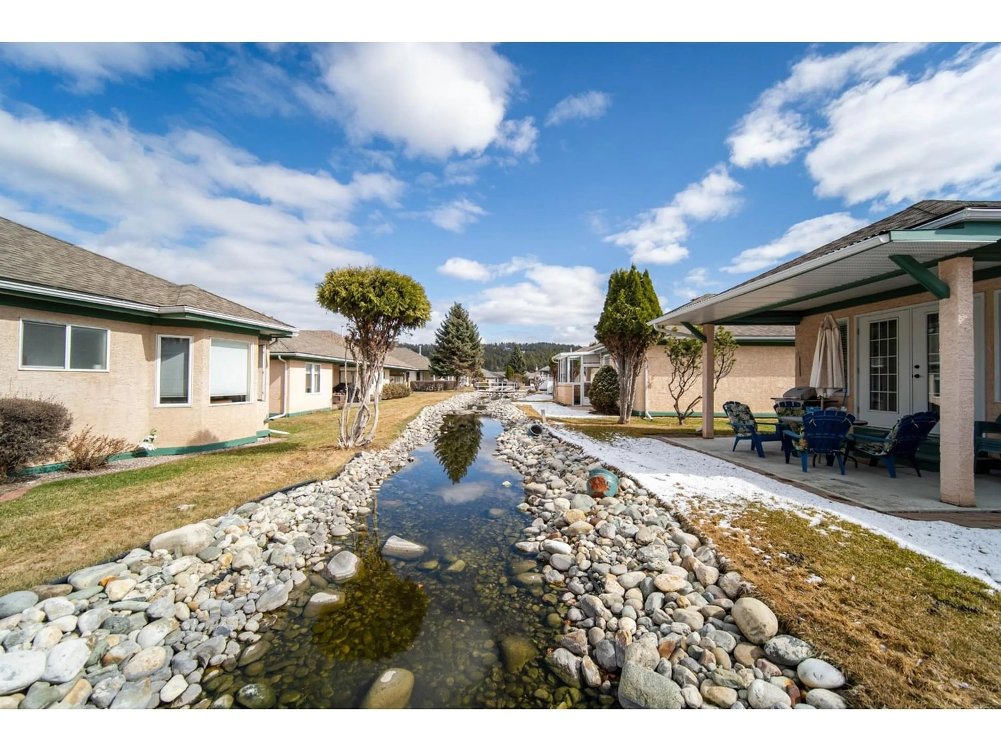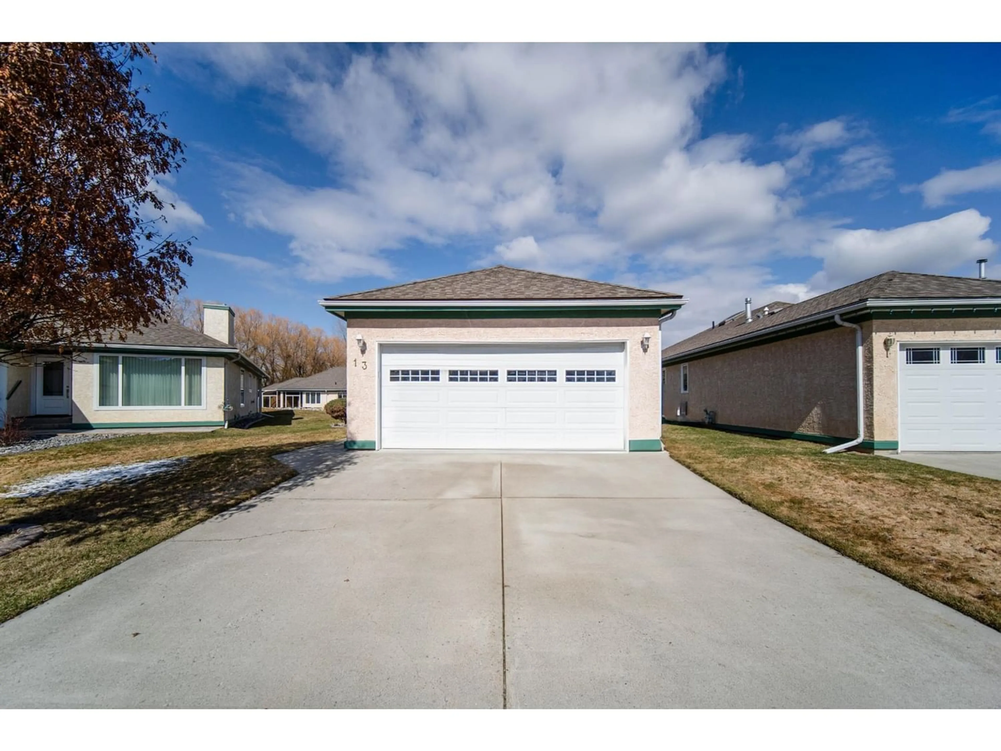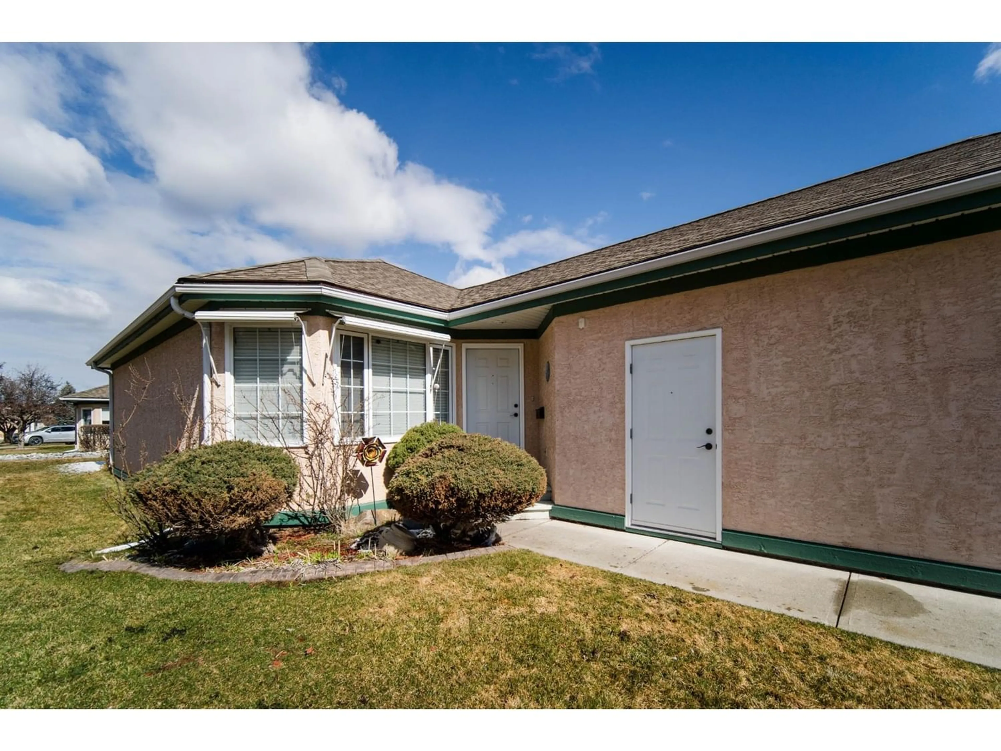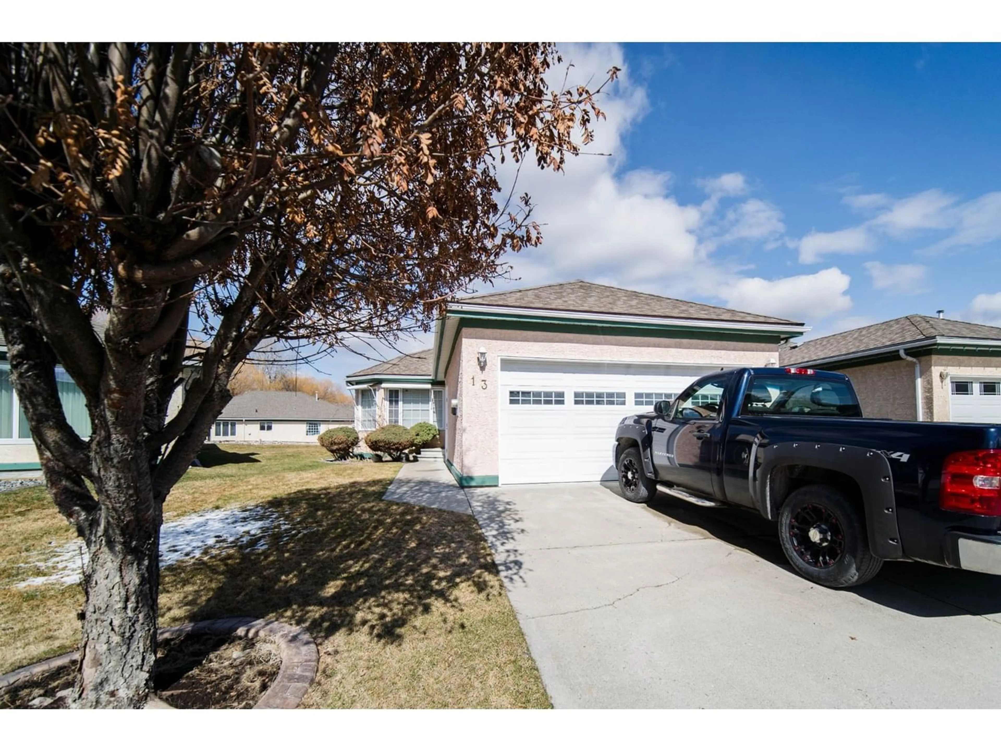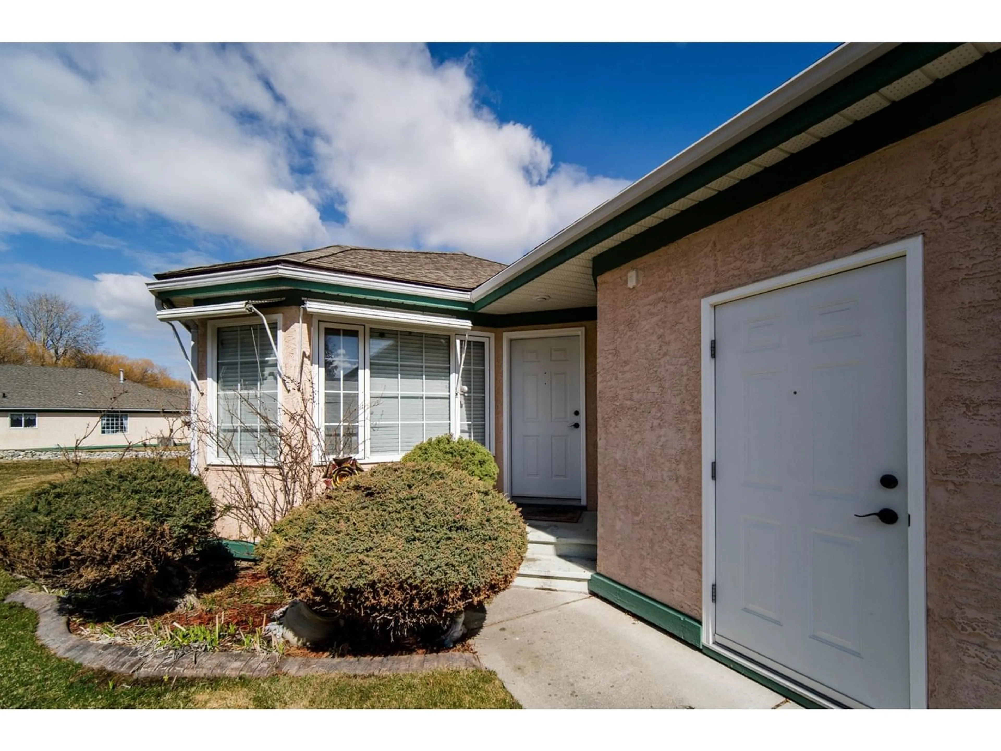13 - 1401 WILLOWBROOK DRIVE, Cranbrook, British Columbia V1C6H2
Contact us about this property
Highlights
Estimated ValueThis is the price Wahi expects this property to sell for.
The calculation is powered by our Instant Home Value Estimate, which uses current market and property price trends to estimate your home’s value with a 90% accuracy rate.Not available
Price/Sqft$538/sqft
Est. Mortgage$2,383/mo
Maintenance fees$250/mo
Tax Amount ()-
Days On Market261 days
Description
Welcome to Willowbrook Estates, one of Cranbrook's esteemed adult gated communities where picturesque grounds offer an enjoyable lifestyle experience. As you step inside you will be greeted by the inviting ambiance of a cheery country kitchen boasting updated counters and backsplash, framing an abundance of white cabinetry while providing ample storage space alongside discreetly tucked-away laundry facilities for added convenience. Adjacent to the kithen, custom designed 'Barn Doors' open into a sunlit and spacious Flex Room with attractive cabinetry hosting a never-before-used Murphy Bed, perfect for accommodating overnight guests, in style. The Living Room is a cozy retreat complete with natural gas fireplace and garden doors leading to the water features creating a serene picture of relaxation. Convenienty situated, the Primary Bedroom and 2nd bathroom ensures both comfort and privacy for residents and guests alike. Enjoy use of the Community Centre with access to the billiard room, library, hot tub and indoor swimming pool. Enjoy being within walking distance to public transportation and shopping. The double garage and crawl space are heated. (id:39198)
Property Details
Interior
Features
Main level Floor
Kitchen
16'10 x 15'5Living room
16'5 x 19'4Primary Bedroom
12'5 x 13'5Full bathroom
Exterior
Parking
Garage spaces 4
Garage type -
Other parking spaces 0
Total parking spaces 4

