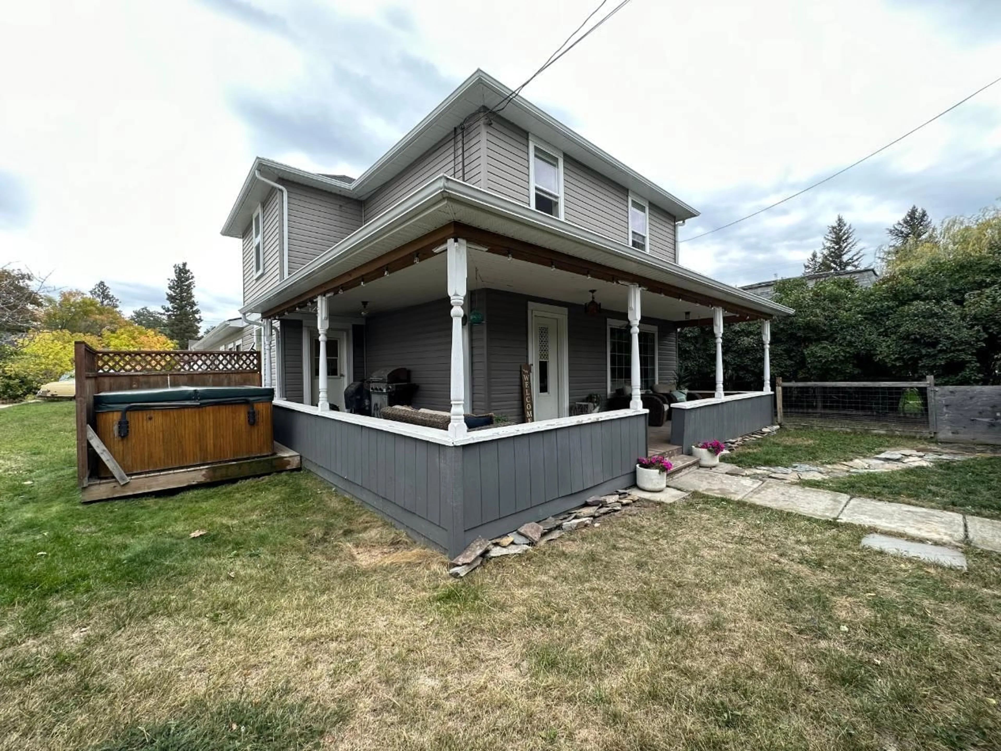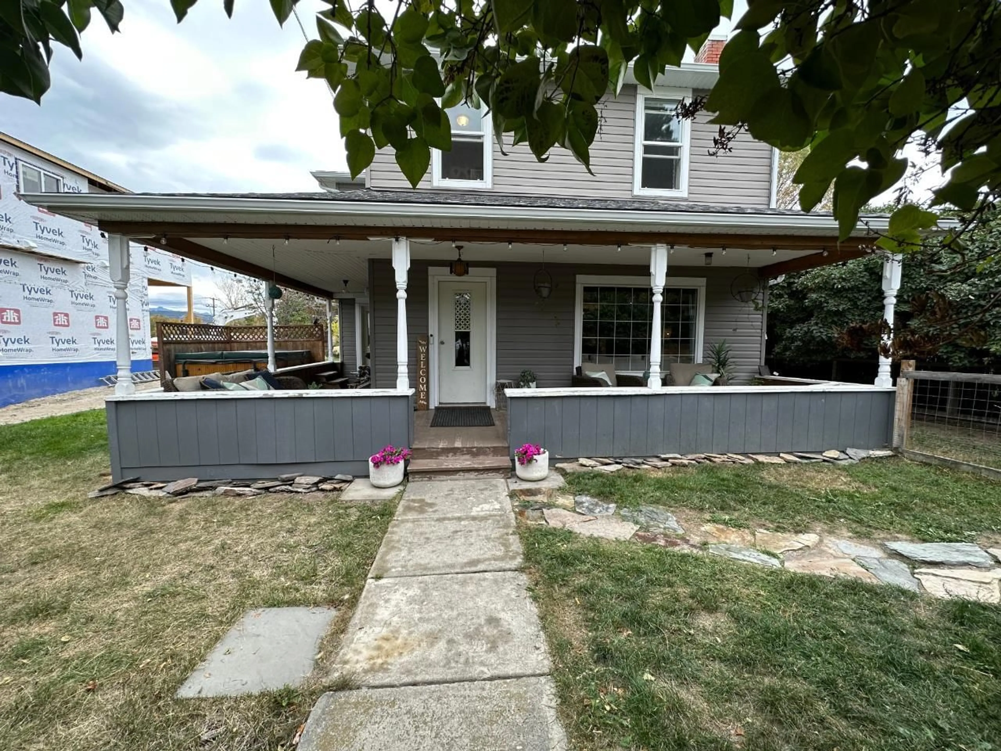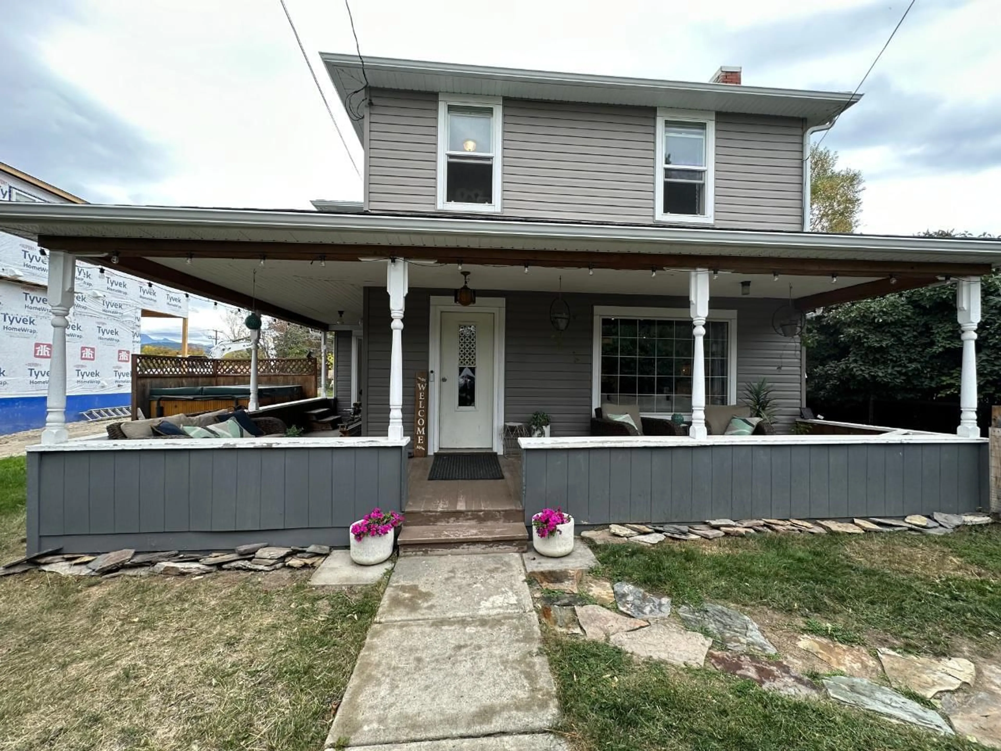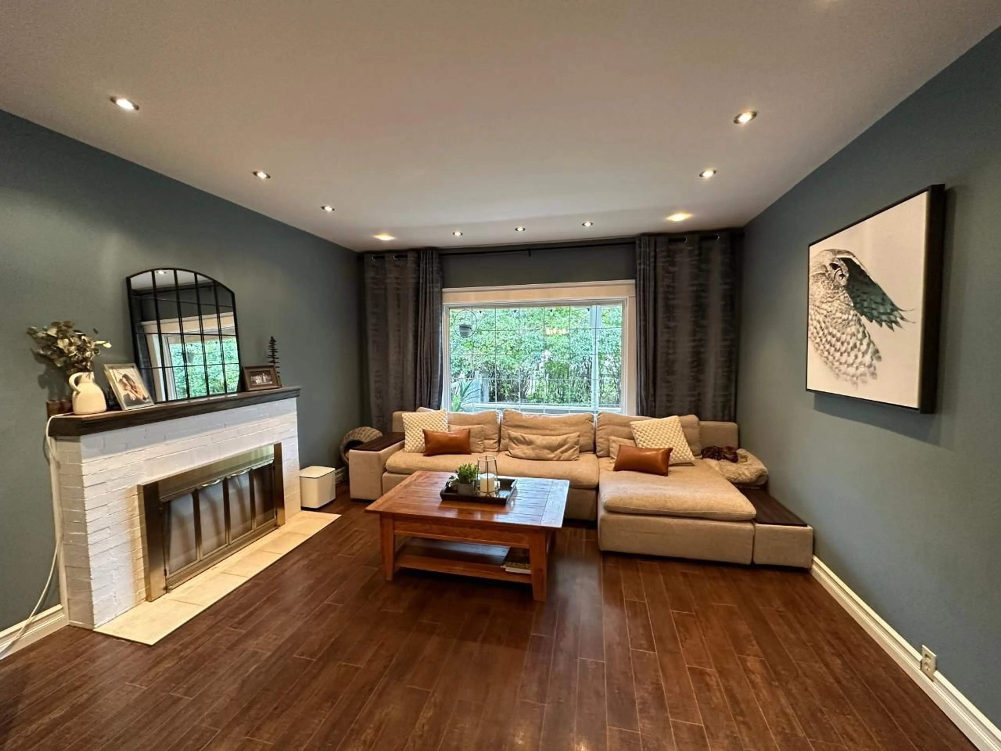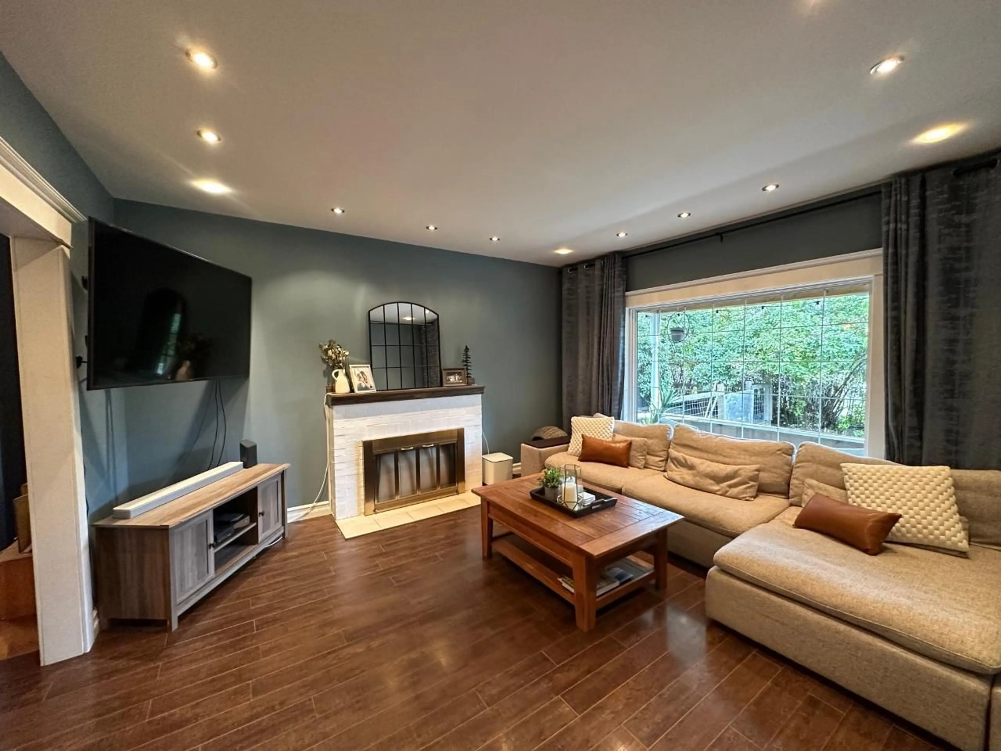128 13TH AVENUE S, Cranbrook, British Columbia v1c2v5
Contact us about this property
Highlights
Estimated ValueThis is the price Wahi expects this property to sell for.
The calculation is powered by our Instant Home Value Estimate, which uses current market and property price trends to estimate your home’s value with a 90% accuracy rate.Not available
Price/Sqft$297/sqft
Est. Mortgage$2,147/mo
Tax Amount ()-
Days On Market285 days
Description
Step into the elegance of yesteryear with this stunning character home! Brimming with glamour and charm, this classic gem is nestled close to downtown, parks, and grocery stores, offering ultimate convenience in a serene setting. Inside, delight in the 9-foot ceilings that enhance the spacious feel of the three-bedroom, two-bathroom layout. The home features a large, open living room adorned with a grand window, filling the space with an abundance of natural light. Adjacent is the sizeable dining room, perfect for hosting intimate dinners or memorable gatherings. Freshly painted interiors and new flooring throughout seamlessly blend the old-world charm with modern comforts. The kitchen leads out to an attached double garage, Small shop is 13x24 Big shop 15X34 boasting plenty of additional parking and RV space. Upstairs, the master bedroom is a true retreat with a large closet area, perfectly designed for relaxation. The bathroom here is a vintage lover's dream, outfitted with a clawfoot tub for soaking your cares away. Outside, the home is surrounded by fragrant lilac bushes, offering privacy and a delightful aroma during the season. Relax on the covered porch or prepare for outdoor entertainment with a hot tub hook-up ready to go. Not to be overlooked is the unfinished basement, offering ample storage space. The home also underwent a new roof installation in 2016. This beautiful character home is more than just a house; it's a piece of history with modern conveniences. Schedule your viewing today! (id:39198)
Property Details
Interior
Features
Above Floor
Full bathroom
Primary Bedroom
12'3 x 11'10Bedroom
10'10 x 4'5Bedroom
12 x 9'6
