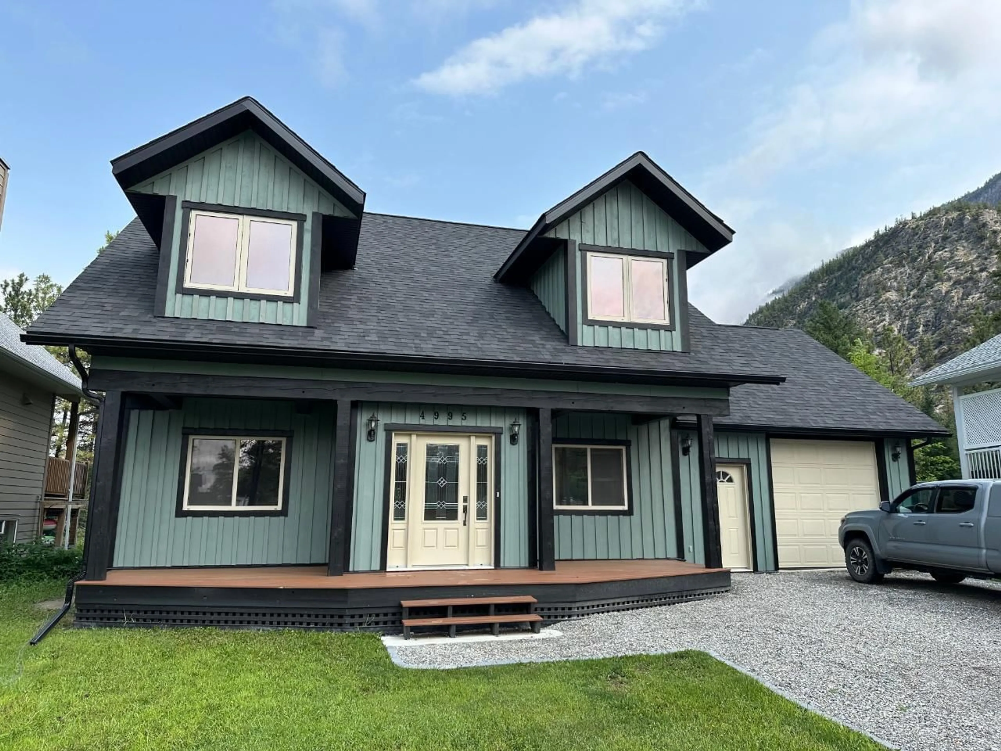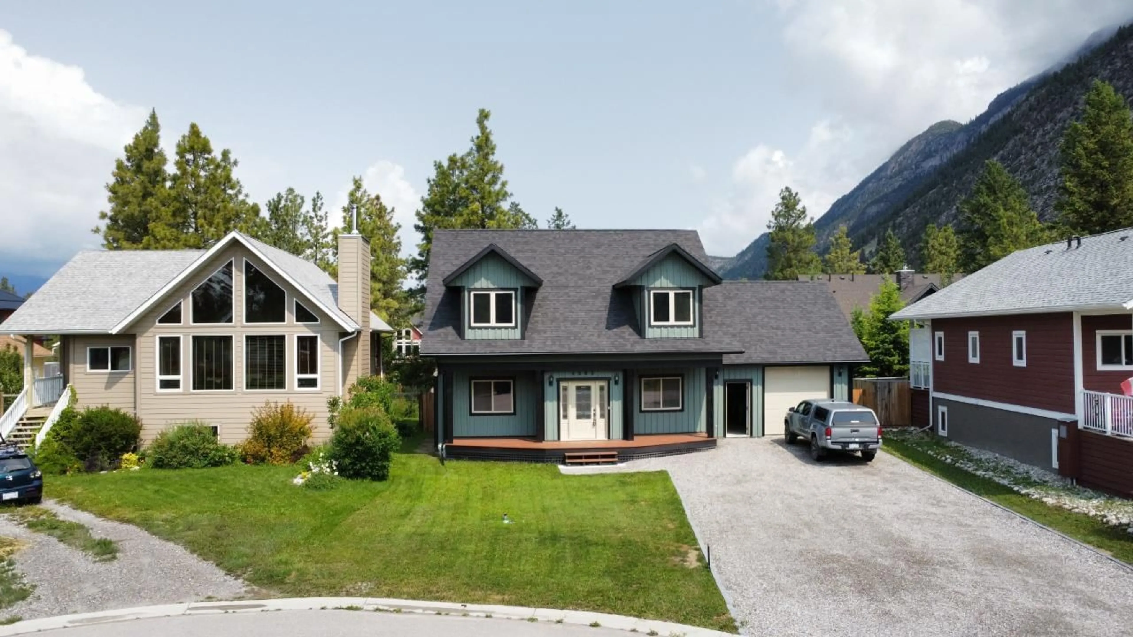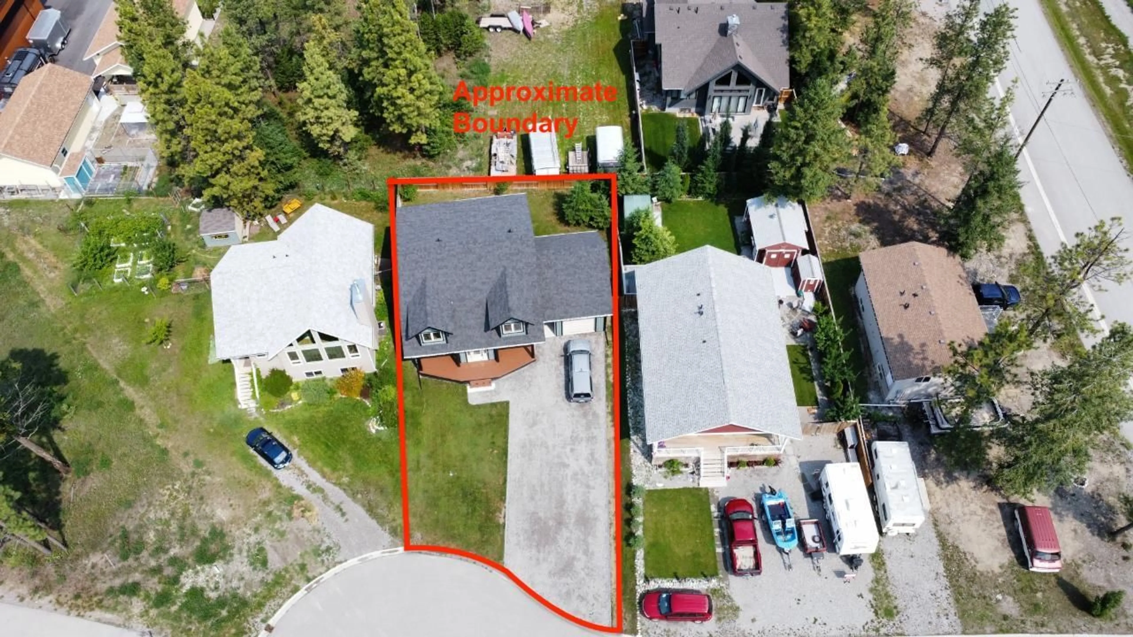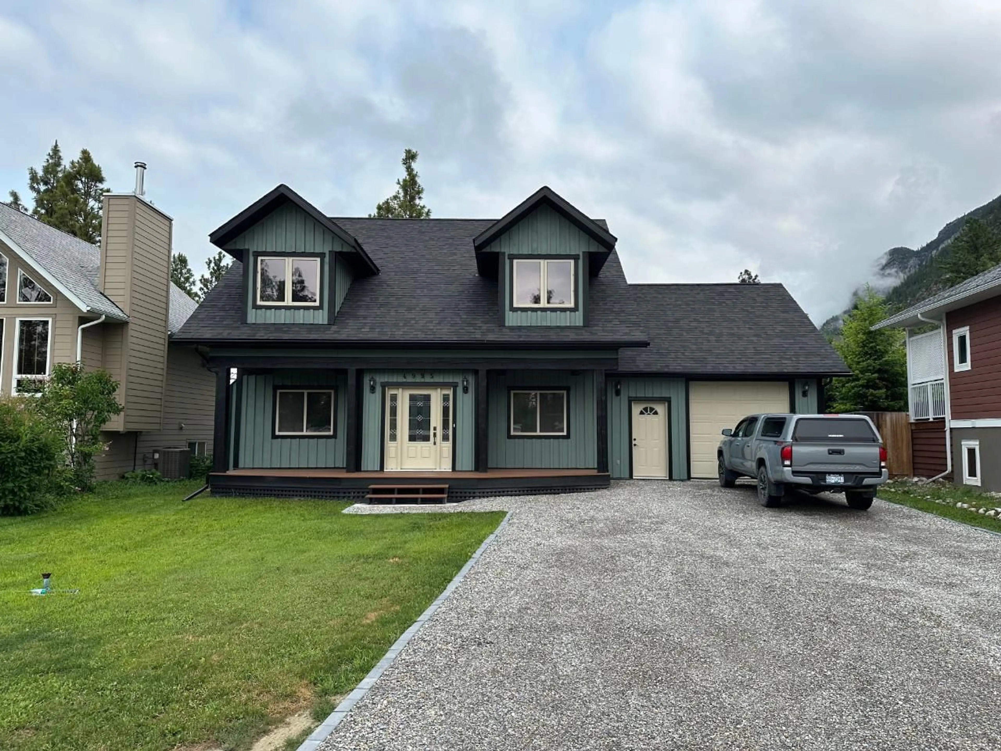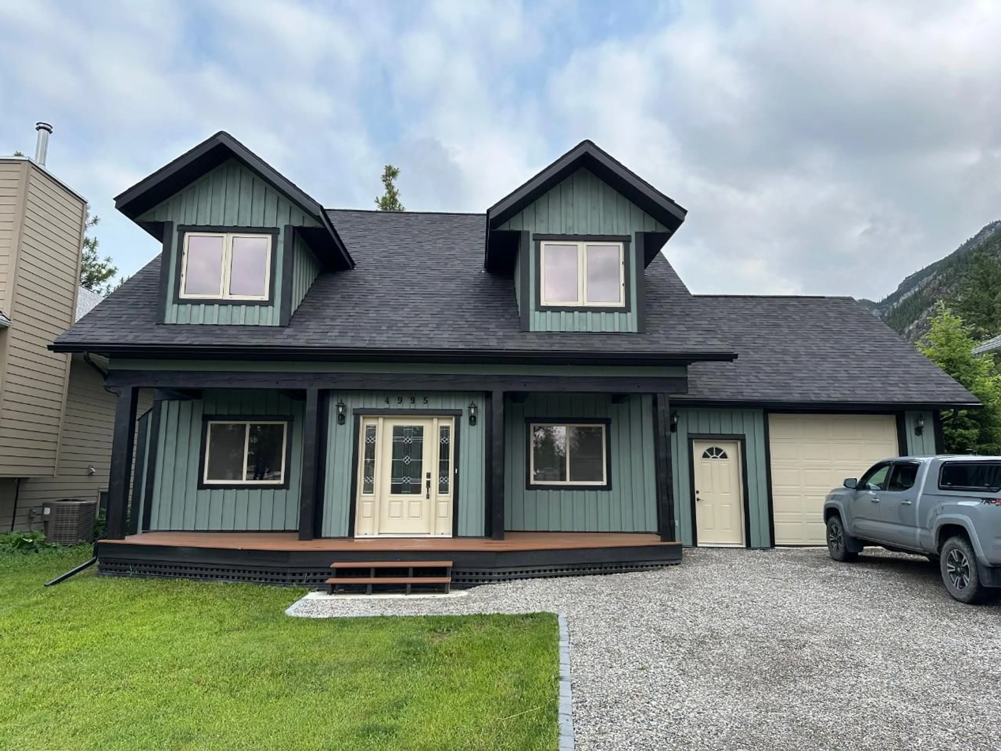4995 PONDEROSA CRESCENT, Canal Flats, British Columbia V0B1B0
Contact us about this property
Highlights
Estimated ValueThis is the price Wahi expects this property to sell for.
The calculation is powered by our Instant Home Value Estimate, which uses current market and property price trends to estimate your home’s value with a 90% accuracy rate.Not available
Price/Sqft$248/sqft
Est. Mortgage$2,229/mo
Tax Amount ()-
Days On Market249 days
Description
Newer home in Canal Flats! Come and fall in love with this well constructed home that offers an open main level floor plan complete with a spacious country kitchen with wood cabinetry, dining room area and large living room. There is a main door entrance and a mudroom from the garage entrance along with a large den/office area. The upper floor contains a large master bedroom with pine t/g ceilings, a large 5 piece ensuite with tile flooring and a spacious walk in closet. There are two additional bedrooms, a full bathroom and the laundry room. The home was designed with lots of large windows making this cozy home bright. The talented woodworking craftsmanship is evident throughout the home with its finishings. There is an attached garage and the back yard is fully fenced. Enjoy your morning or evening sitting on the front or back covered deck and you are only a few minutes from Columbia Lake and the only public beach and boat launch on the lake! This home will not disappoint. (id:39198)
Property Details
Interior
Features
Above Floor
Full bathroom
Primary Bedroom
19'6 x 13'6Ensuite
Other
6'6 x 6Exterior
Parking
Garage spaces 4
Garage type -
Other parking spaces 0
Total parking spaces 4

