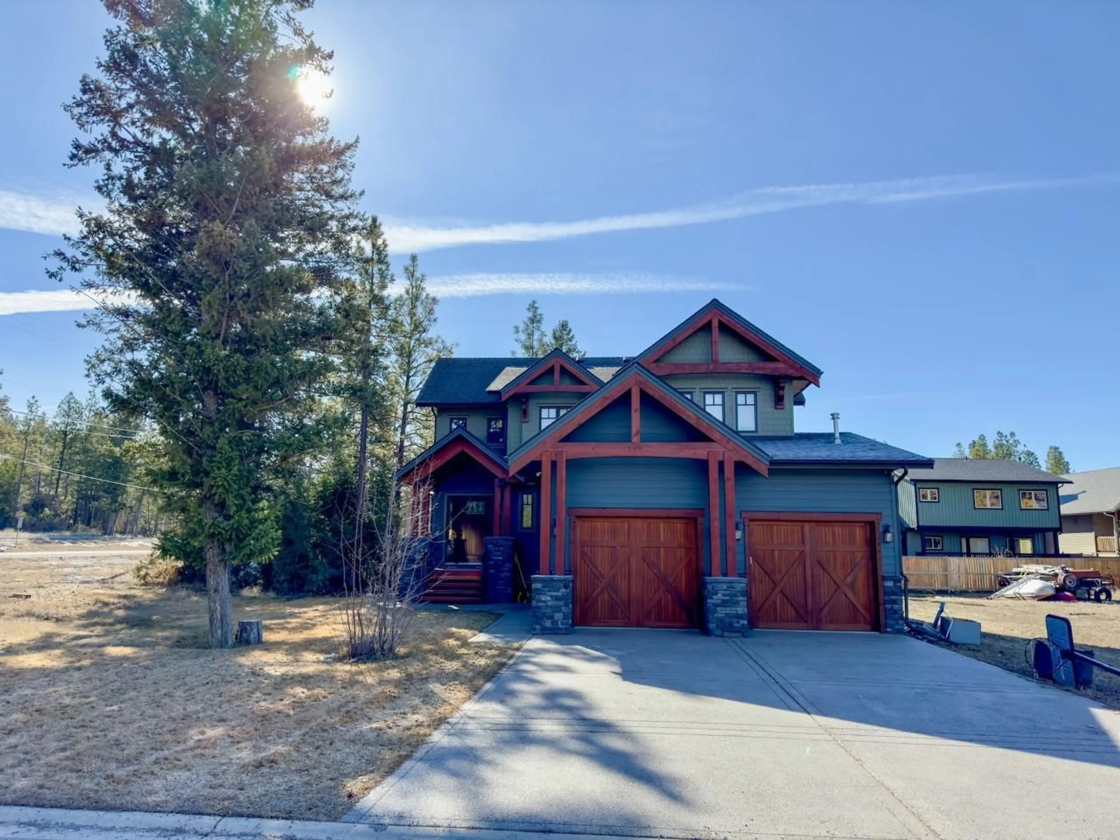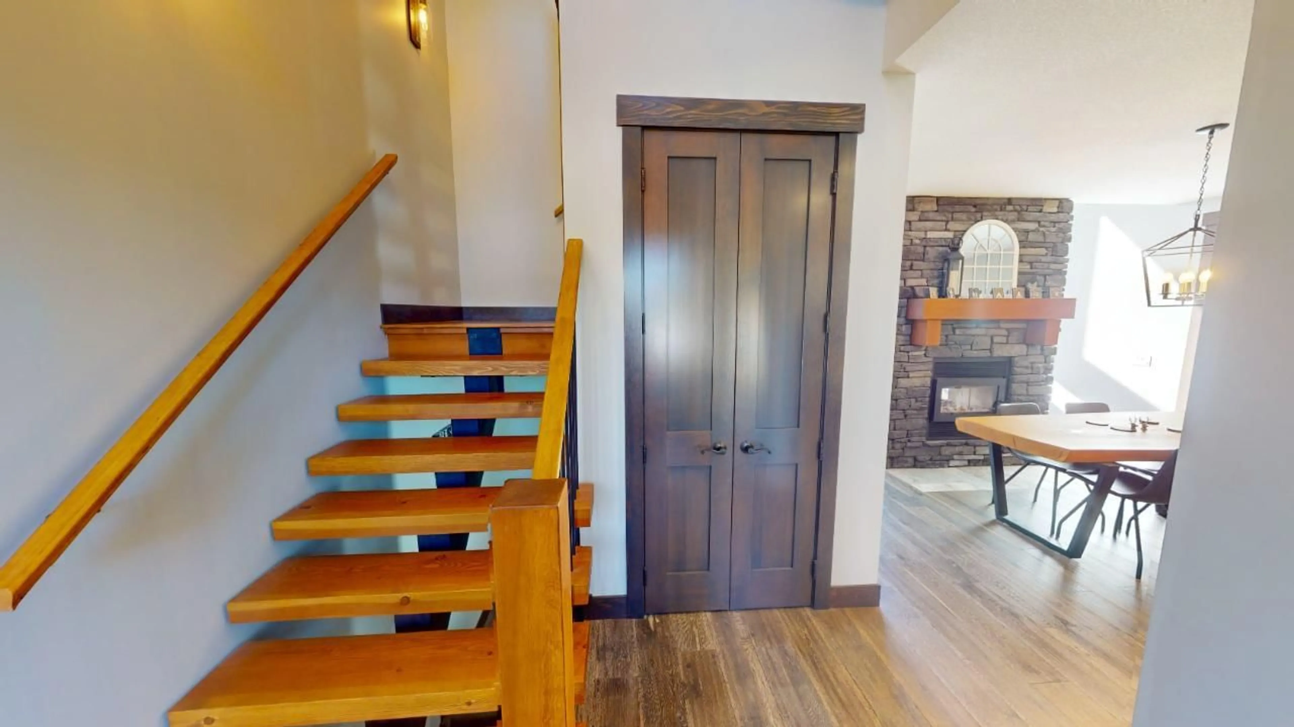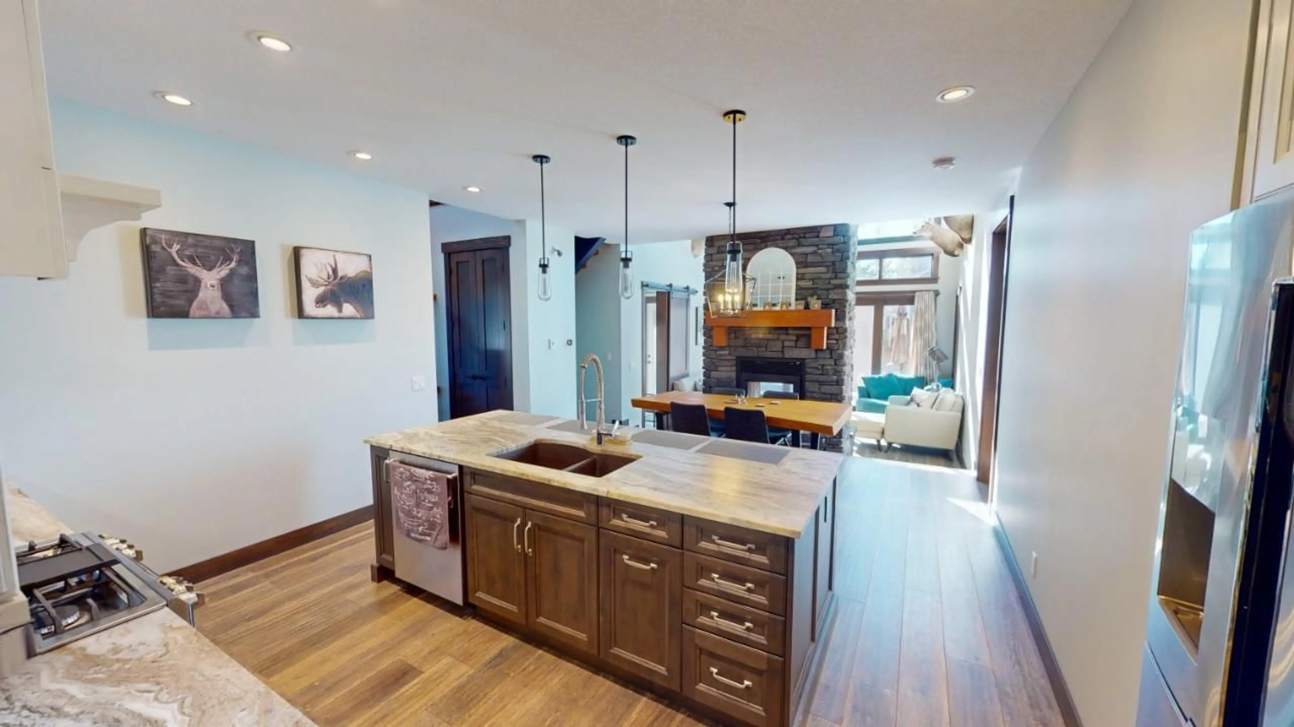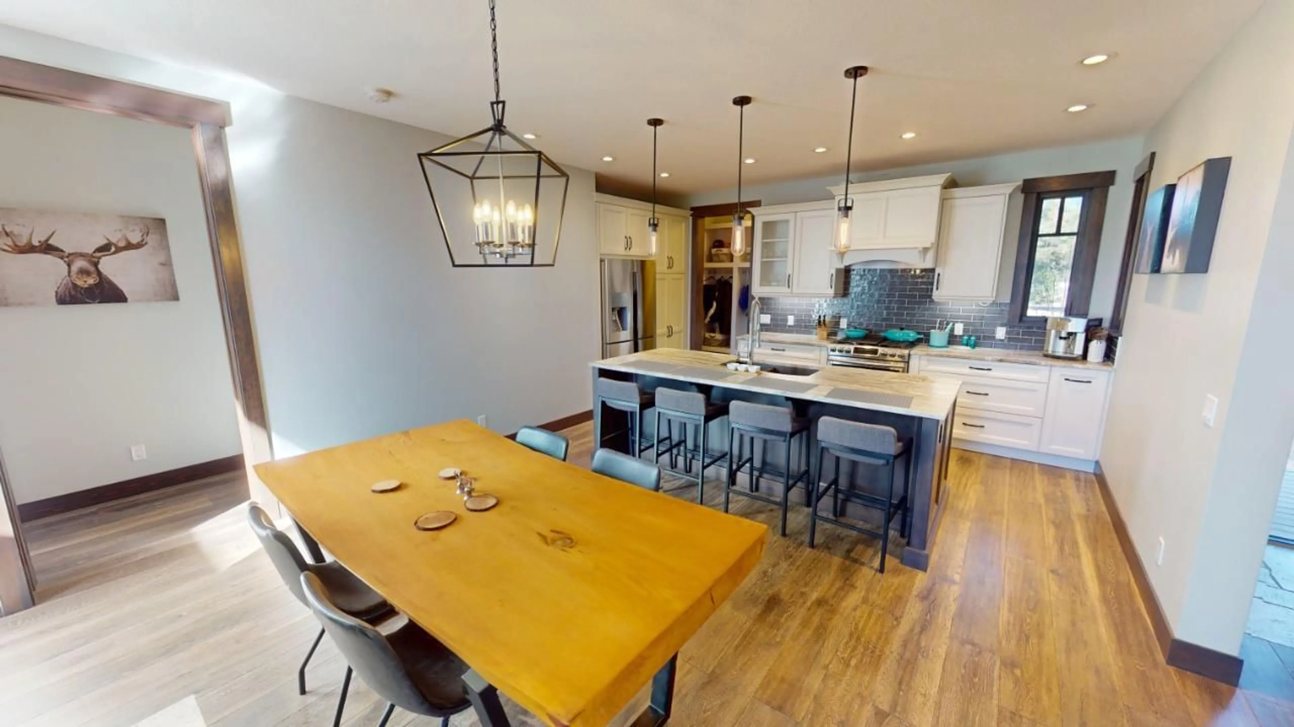4988 COLUMBIA SPRINGS DRIVE, Canal Flats, British Columbia V0B1B0
Contact us about this property
Highlights
Estimated ValueThis is the price Wahi expects this property to sell for.
The calculation is powered by our Instant Home Value Estimate, which uses current market and property price trends to estimate your home’s value with a 90% accuracy rate.Not available
Price/Sqft$228/sqft
Est. Mortgage$3,088/mo
Tax Amount ()-
Days On Market297 days
Description
Walk up to the front door and enter into the large foyer there you will see a striking custom steel and fir staircase to discover a loft adorned with a captivating "real barnwood" feature wall, housing three spacious vaulted bedrooms and a stylish full bathroom. Alternatively, step onto the main floor where an inviting open-concept design seamlessly connects a well-appointed kitchen, dining area, and expansive living room graced by a see-through wood-burning fireplace. The meticulously crafted kitchen boasts dovetailed maple and birch cabinets, luxurious granite countertops, a kitchen island bar, and a reliable gas stove/oven. A generous master bedroom on this level exudes comfort and elegance, featuring a sizable en suite replete with a freestanding bathtub, a rejuvenating steam shower, granite countertops, and a tailor-made walk-in closet. Electric heated tiled flooring in the bathrooms, plush carpeting in the upstairs bedrooms, and "Hand scraped white Oak" engineered hardwood flooring throughout the main floor add a touch of luxury and comfort to the home. Completing this impeccable floor plan are a practical mudroom, a convenient laundry room, and a spacious heated double garage accessible from the kitchen. Outside, a private patio awaits for leisurely moments with loved ones, accessible through an extra-wide 12-foot French door from the living room. The lower level offers a partially finished bathroom, easily customizable to suit your preferences. Concrete patio, driveway, and walkways ensure durability and ease of mai (id:39198)
Property Details
Interior
Features
Above Floor
Full bathroom
Loft
14'6 x 8'10Bedroom
11 x 10'9Bedroom
11'10 x 12Exterior
Parking
Garage spaces 4
Garage type -
Other parking spaces 0
Total parking spaces 4




