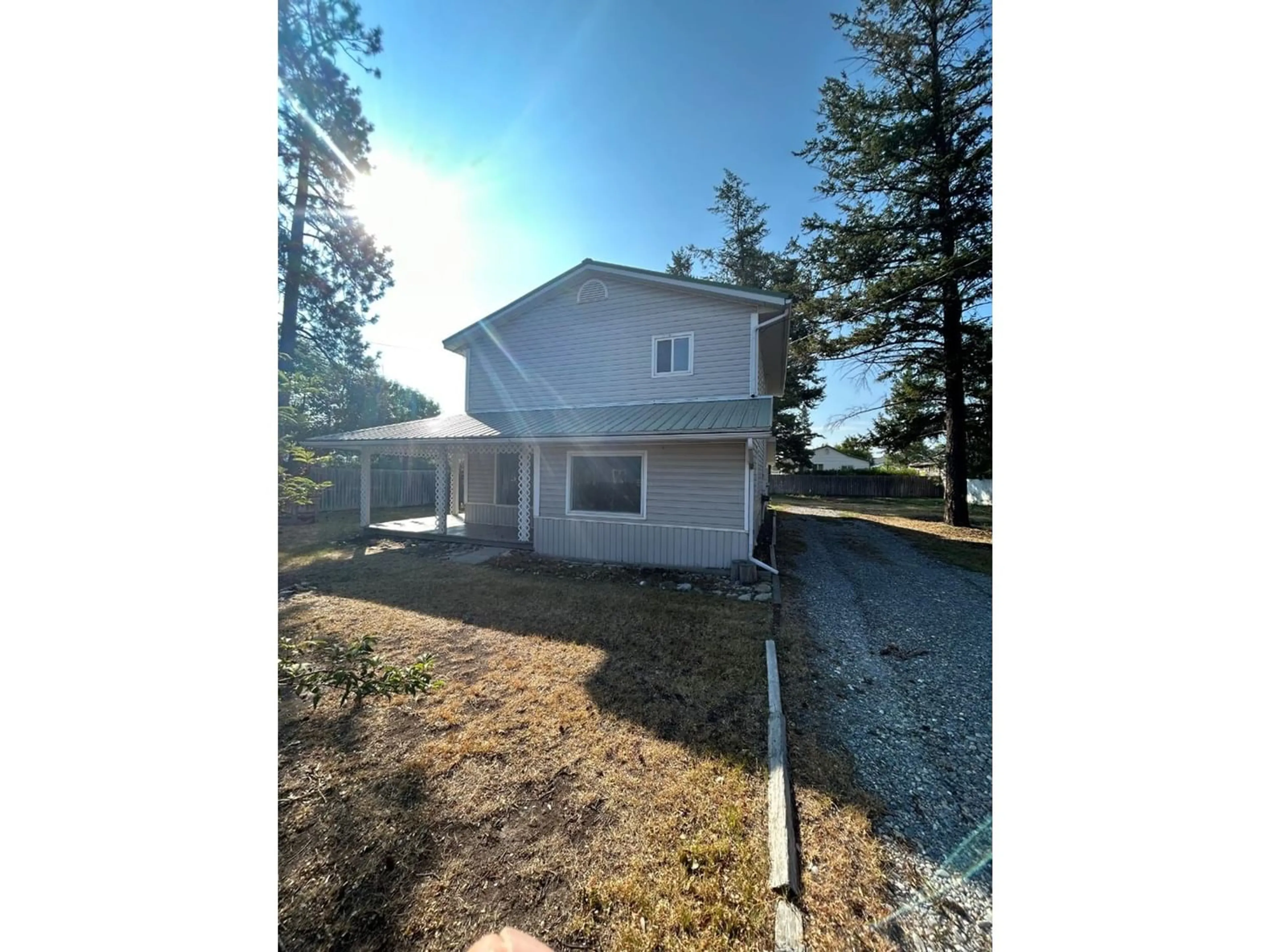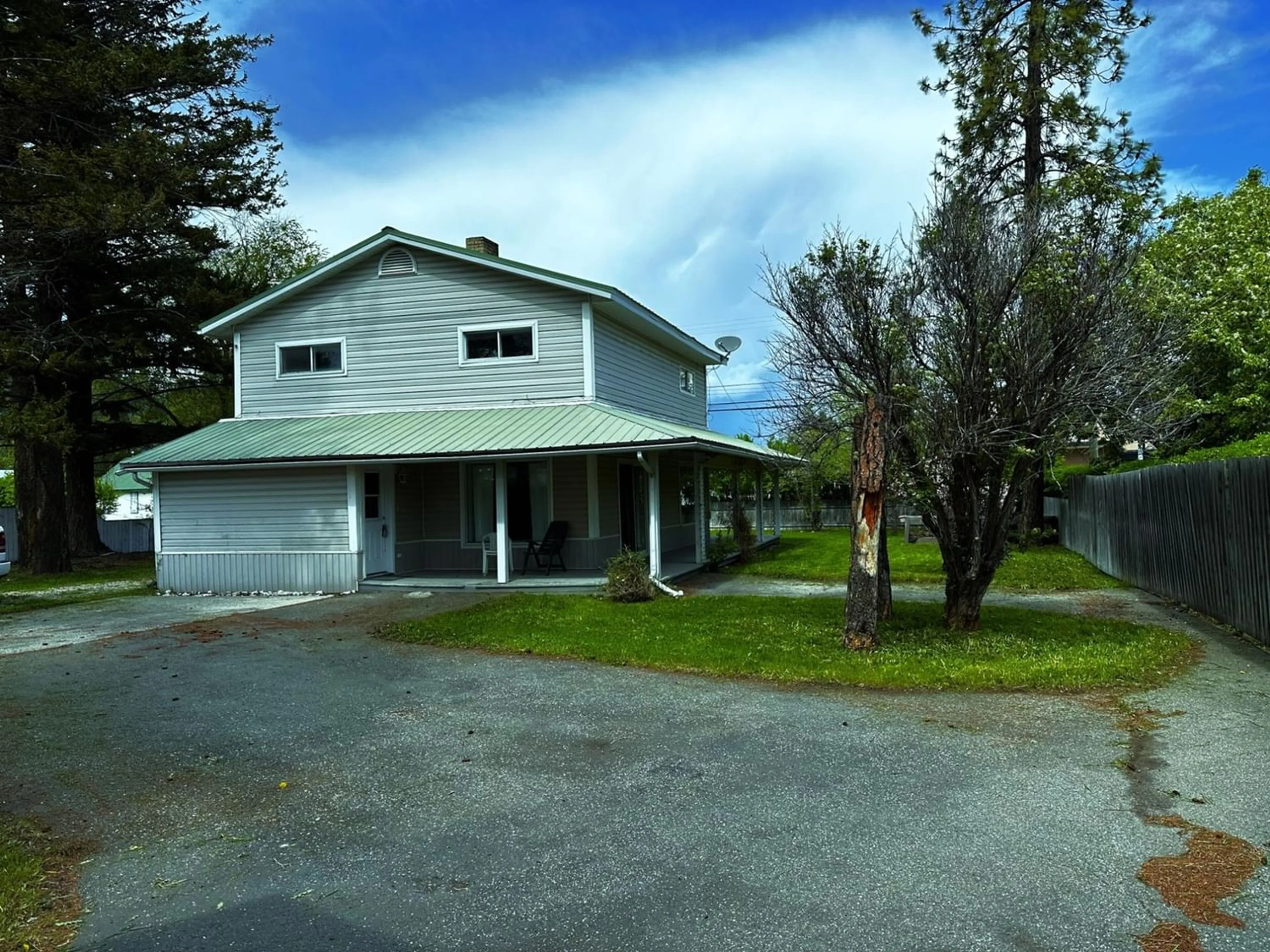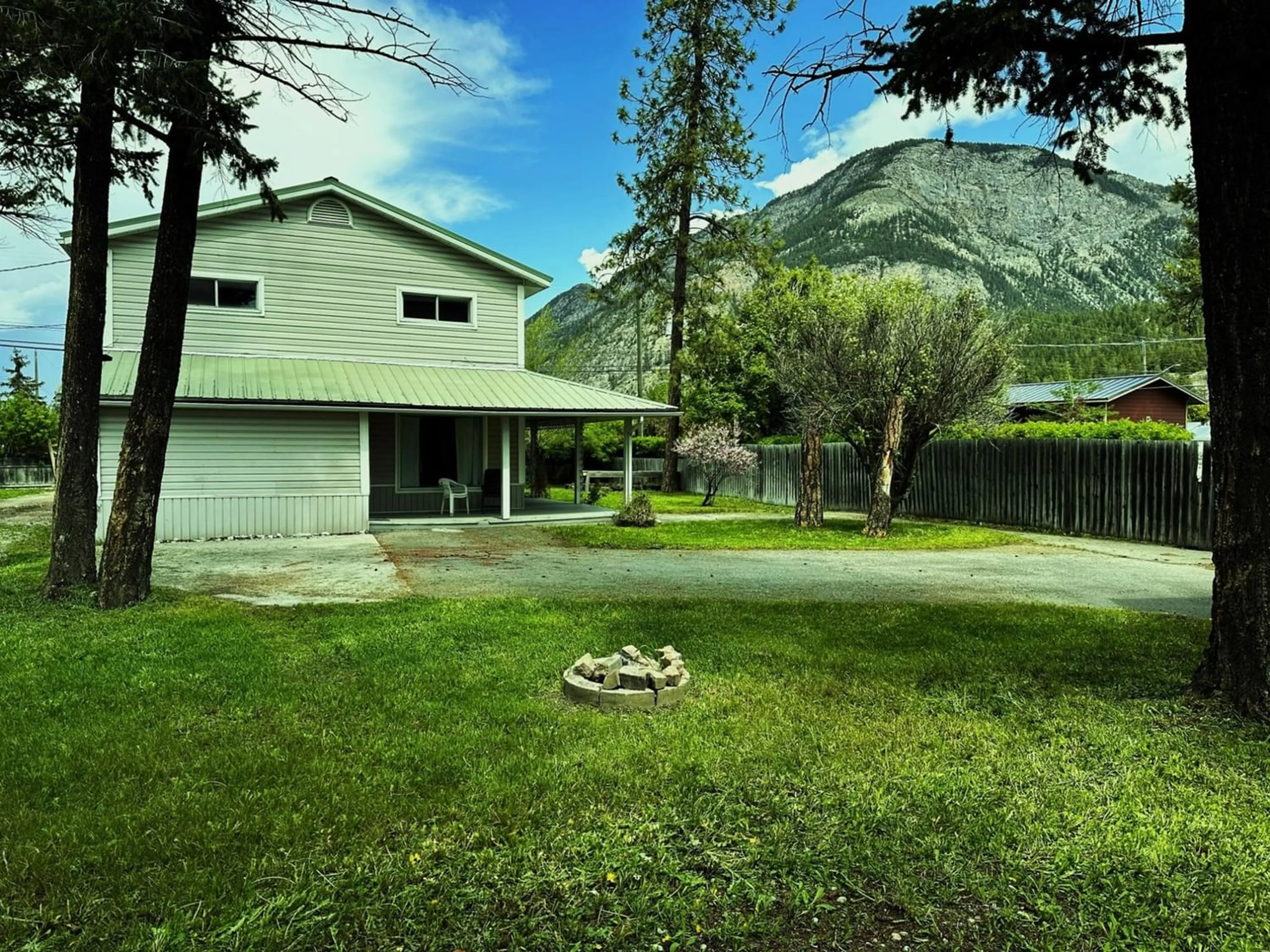4950 BURNS Avenue, Canal Flats, British Columbia V0B0B0
Contact us about this property
Highlights
Estimated ValueThis is the price Wahi expects this property to sell for.
The calculation is powered by our Instant Home Value Estimate, which uses current market and property price trends to estimate your home’s value with a 90% accuracy rate.Not available
Price/Sqft$149/sqft
Est. Mortgage$1,632/mo
Tax Amount ()-
Days On Market180 days
Description
Freshly renovated... This home has now been renovated with new flooring, closet doors, toilets, paint, new hardware on the cabinets, new lighting fixtures and is move in ready. The seller has done a ton of work getting it ready for you including a brand new high efficency propane furnace. Here is a fantastic opportunity to be in the heart of Canal Flats. This house is situated on .29 of an acre and is very private with fences and hedges creating a peaceful oasis. The characteristics of this house are very much a farmhouse feel with tons of natural light and a covered deck that goes along 3 sides of the house. Loads of storage in the cellar and the backyard shed. The top floor features 3 bedrooms and a full bathroom. The main level has a great kitchen with an island, a large dining room with a sliding glass door to the deck and a quaint living room. Located behind the store and across from a great playground and the new restaurant, this is a good option for families or a rental income. Minutes to the beach and boat launch on the blue waters of Columbia lake. Canal flats offers a great number of recreational options. Call your REALTOR? today and see how easy it is to be a completely satisfied resident of Canal Flats, BC's friendliest little town. (id:39198)
Property Details
Interior
Features
Second level Floor
Bedroom
11'0'' x 10'0''4pc Bathroom
Bedroom
10'0'' x 10'0''Bedroom
11'0'' x 10'0''Exterior
Features
Property History
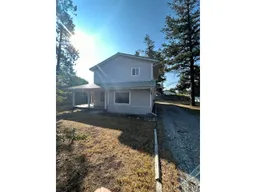 41
41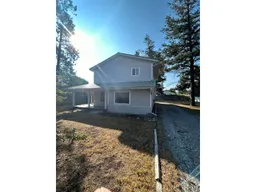 45
45
